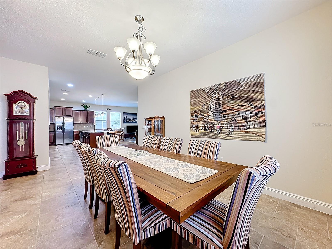
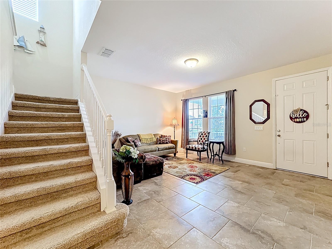
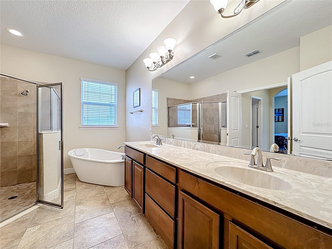
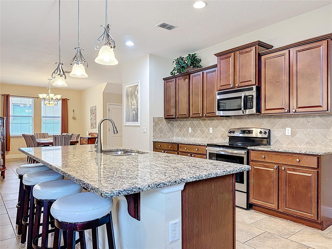
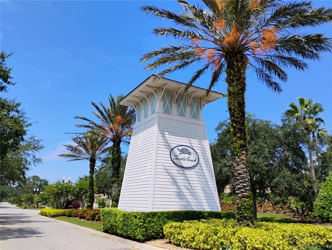
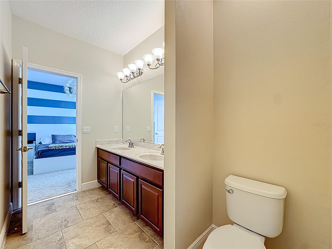
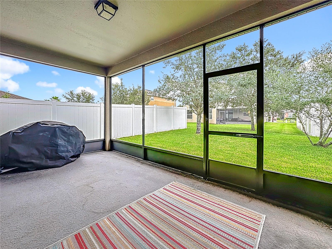
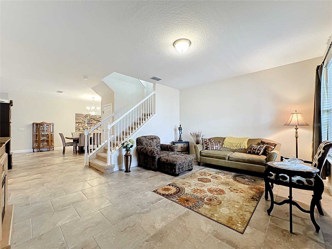
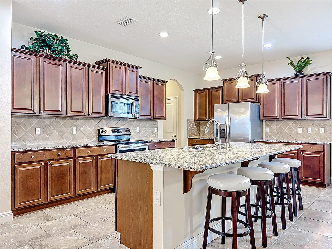
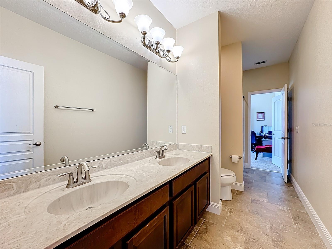
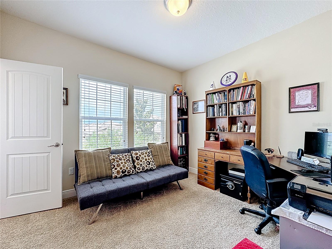
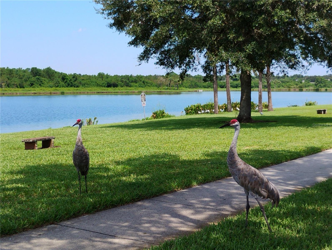
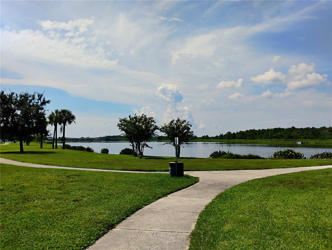
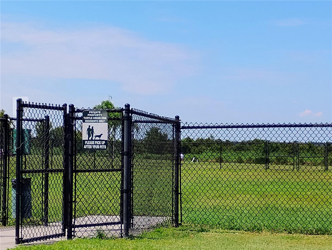
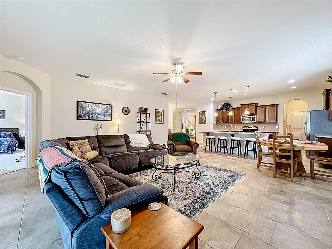
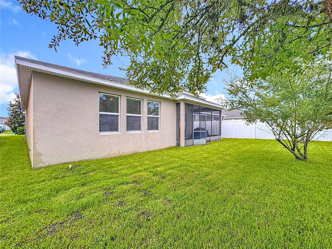
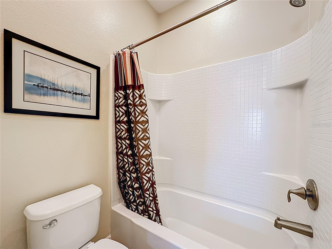
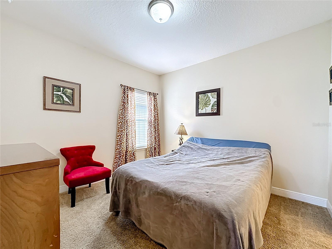
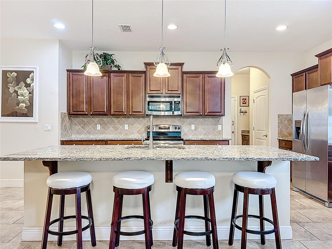
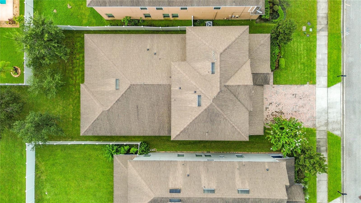
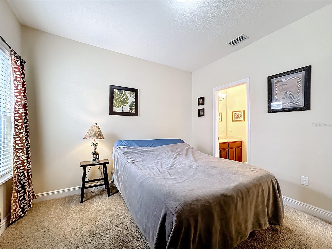
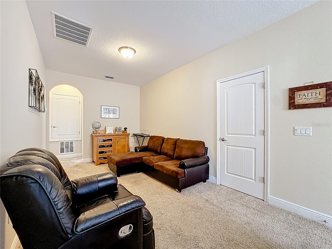
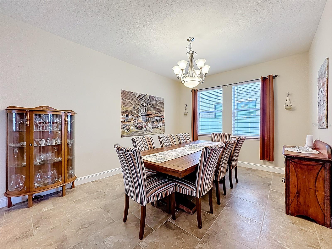
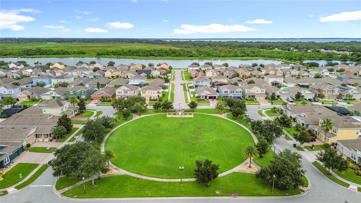
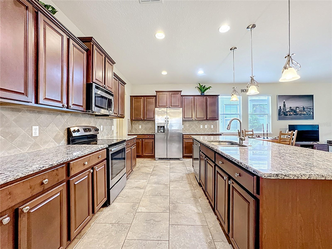
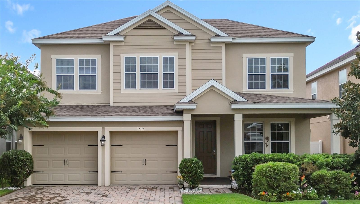
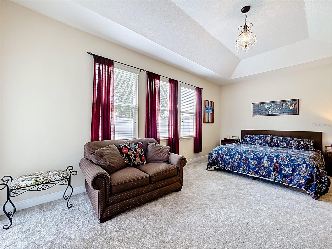
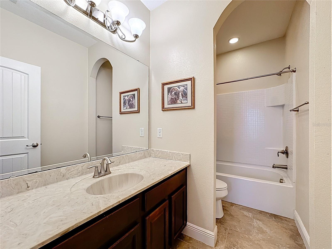
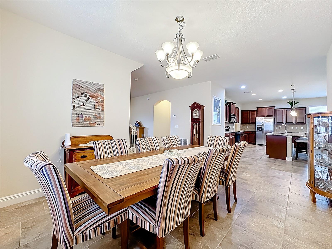
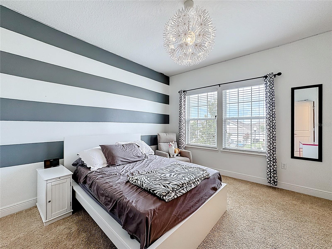
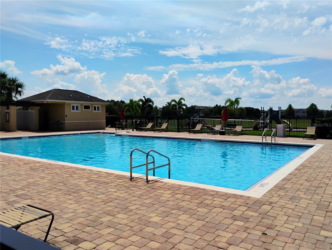
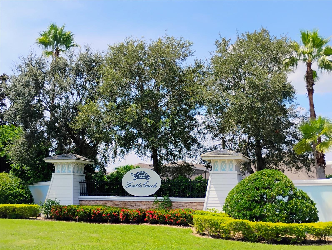
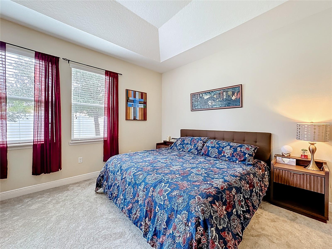
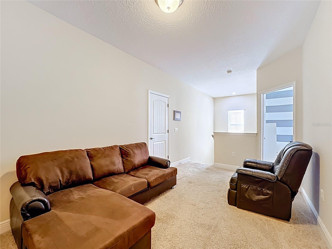
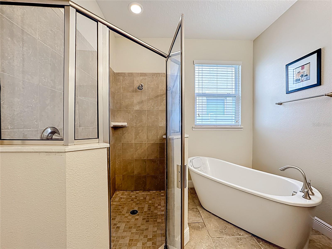
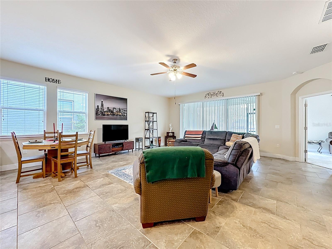
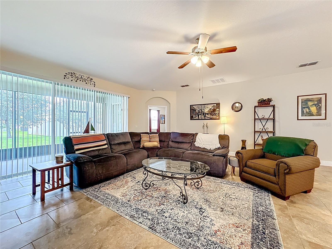
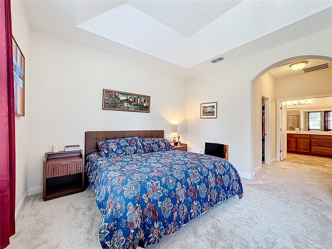
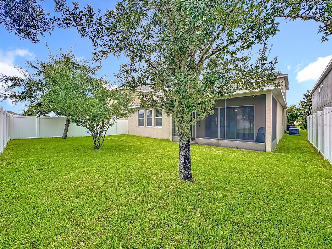
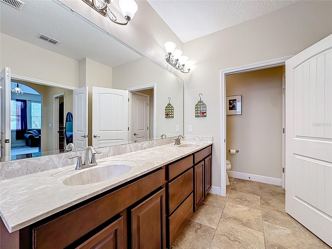
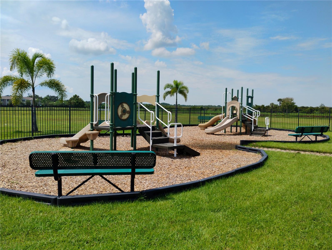
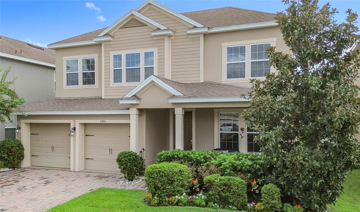
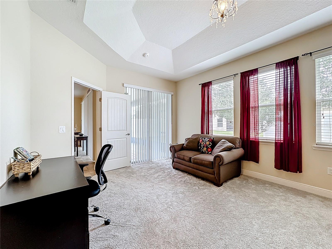
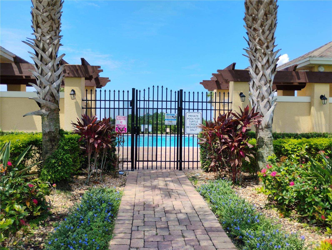
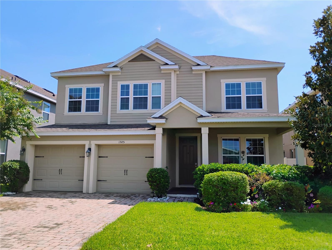
Active
1505 CATERPILLAR ST
$475,000
Features:
Property Details
Remarks
5K Concession offered by Sellers. Close to Lake Nona and St. Cloud Lakefront, LOW HOA and NO CDD. Large home with main bedroom downstairs. This beautiful two-story residence boasts 4 bedrooms and 3.5 bathrooms, with a luxurious master suite, conveniently located on the first floor. Upon entry, you're welcomed by High Ceilings and tiled floors, a formal living and dining room, and a convenient half bath. The heart of the home boasts an open-concept layout combining the family room, dining area, and kitchen—complete with stainless steel appliances, granite countertops, a pantry, and a spacious center island with seating and additional storage. The master suite has a Tray Ceiling, brand-new carpet, ample space for a seating area, and dual walk-in closets. Master bathroom has dual sinks, a soaking tub, separate shower, newly installed toilet, and a linen closet. Upstairs, three bedrooms each include their own walk-in closets, plus another linen closet and a loft/sitting area which add functional elegance. Practical amenities include a downstairs laundry, and sliding doors from both the family room and master suite that open to a screened, under-roof lanai for entertaining your guests or relaxing and enjoying the Florida weather. The paved driveway and under roof front porch add inviting curb appeal. This community is known for its well-maintained homes, community pool, dog park, playground, and walking trails. You are conveniently close to major highways, renown Lake Nona with various shopping, dining and medical facilities, downtown Saint Cloud and Saint Cloud waterfront are also close by.
Financial Considerations
Price:
$475,000
HOA Fee:
91.16
Tax Amount:
$4566
Price per SqFt:
$157.08
Tax Legal Description:
TURTLE CREEK PH 1B PB 19 PG 189-191 LOT 301
Exterior Features
Lot Size:
6229
Lot Features:
N/A
Waterfront:
No
Parking Spaces:
N/A
Parking:
N/A
Roof:
Shingle
Pool:
No
Pool Features:
N/A
Interior Features
Bedrooms:
4
Bathrooms:
4
Heating:
Central
Cooling:
Central Air
Appliances:
Dishwasher, Disposal, Dryer, Microwave, Range, Refrigerator, Washer
Furnished:
No
Floor:
Carpet, Ceramic Tile
Levels:
Two
Additional Features
Property Sub Type:
Single Family Residence
Style:
N/A
Year Built:
2014
Construction Type:
Block, Stucco
Garage Spaces:
Yes
Covered Spaces:
N/A
Direction Faces:
West
Pets Allowed:
Yes
Special Condition:
None
Additional Features:
Garden, Private Mailbox, Sidewalk, Sliding Doors
Additional Features 2:
For buyer and buyer's agent to confirm with HOA and local City/County
Map
- Address1505 CATERPILLAR ST
Featured Properties