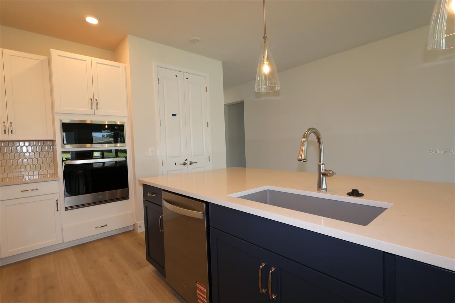
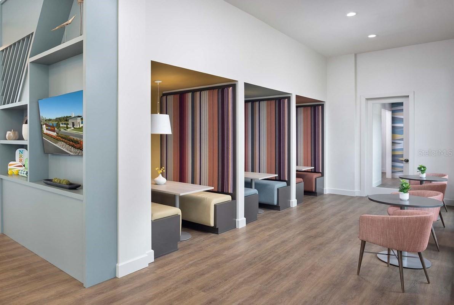
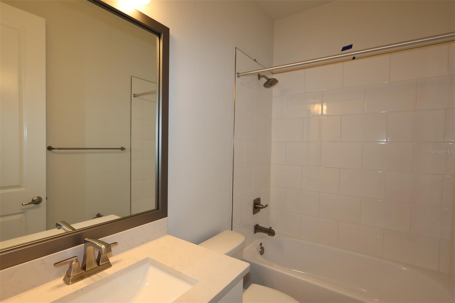
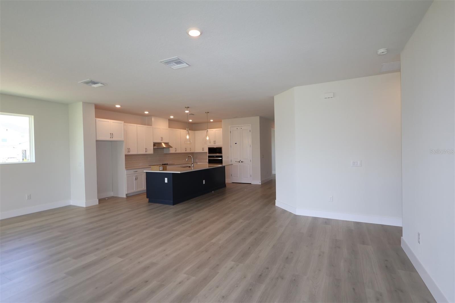
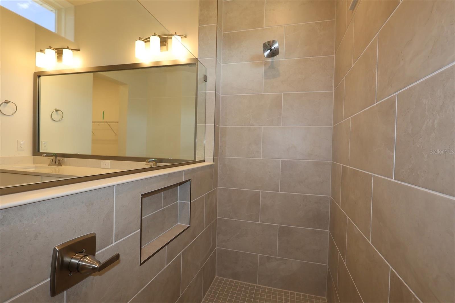
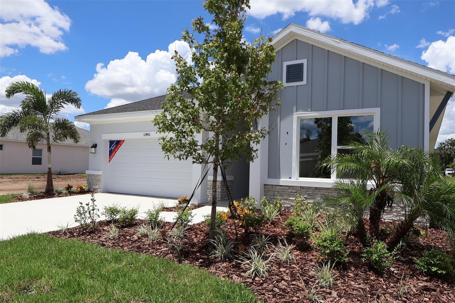
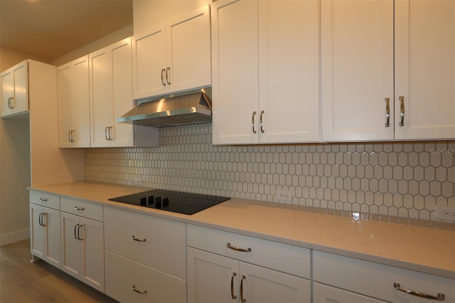
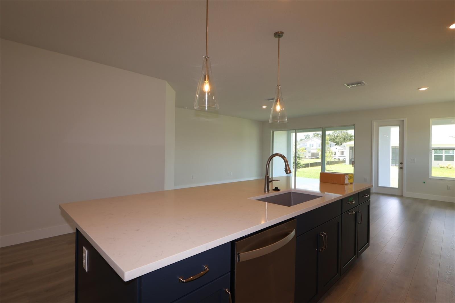
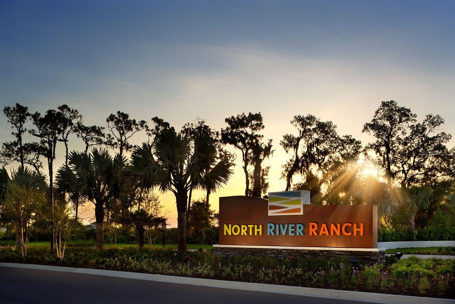
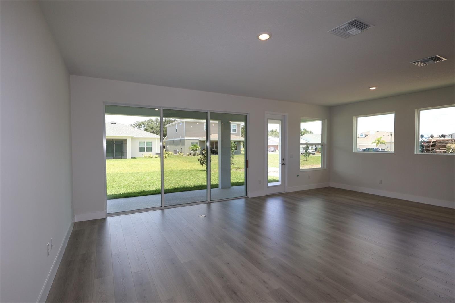
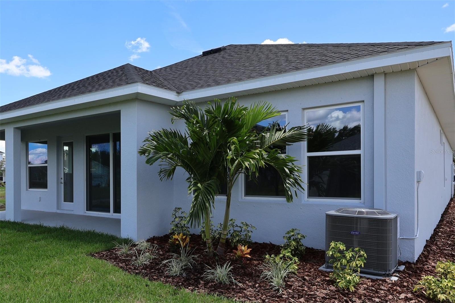
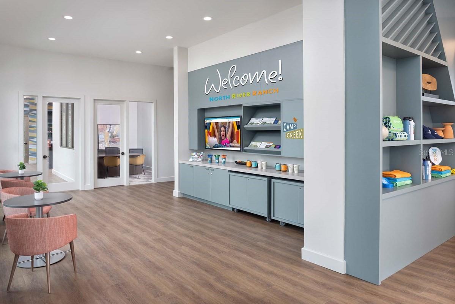
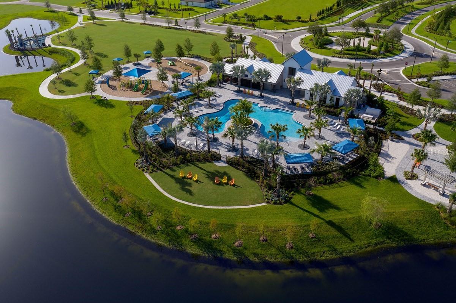
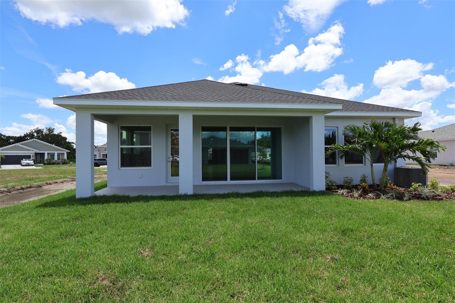
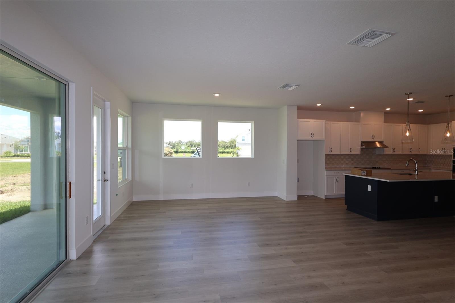
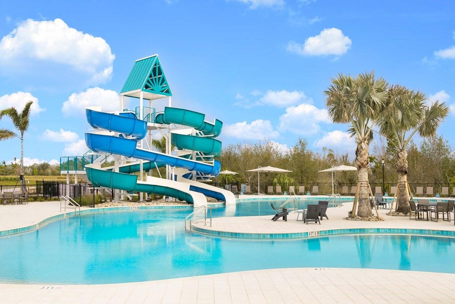
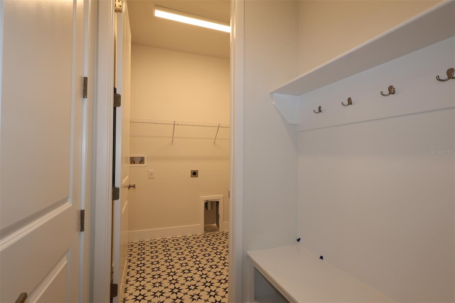
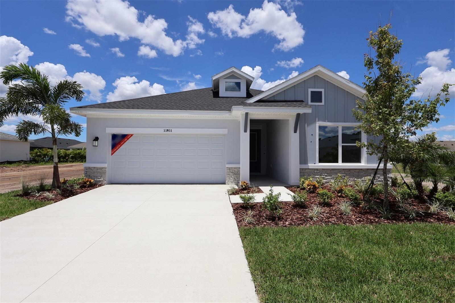
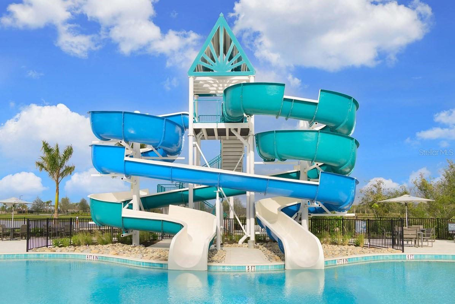
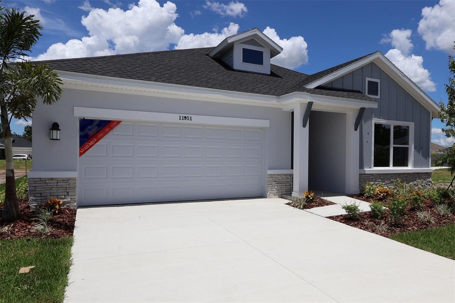
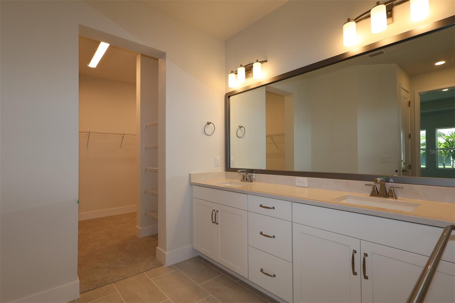
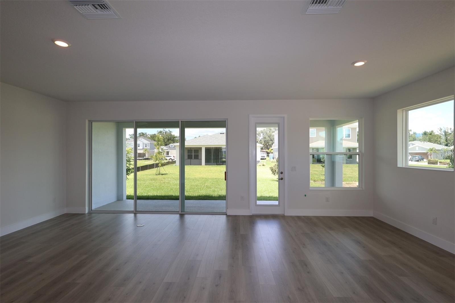
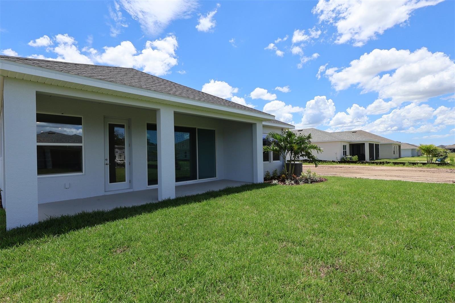
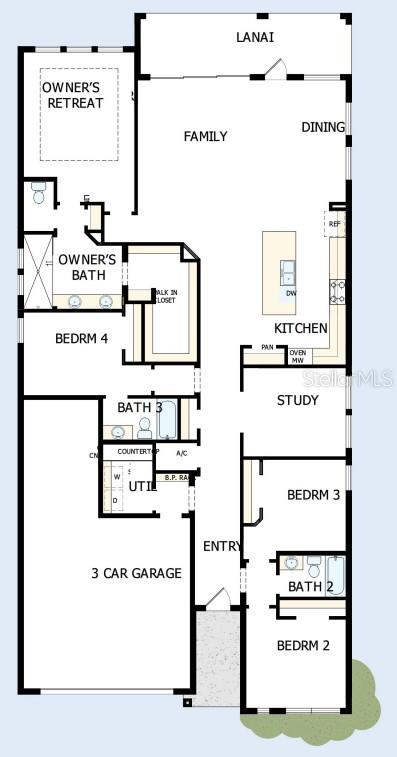
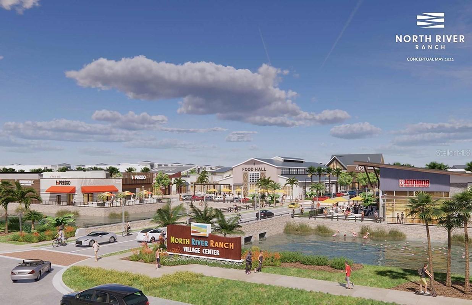
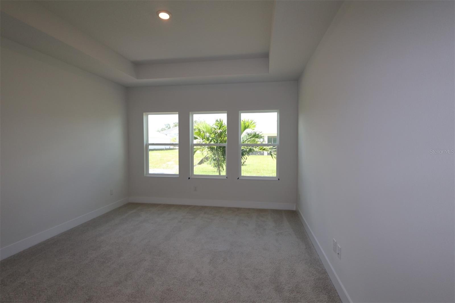
Active
11951 RICHMOND TRL
$539,990
Features:
Property Details
Remarks
Experience the perfect blend of space, style, and comfort in this beautifully designed Captiva floor plan, now under construction in the highly sought-after North River Ranch community. This thoughtfully crafted home offers four spacious bedrooms, including a private secondary ensuite ideal for guests or multigenerational living, a dedicated study for remote work or quiet focus, and three full bathrooms designed with function and elegance in mind. The expansive owner’s suite is a true retreat, featuring a spa-inspired bath and an oversized walk-in closet that feels more like a boutique dressing room. At the heart of the home, the open-concept kitchen and family room create a welcoming space for entertaining or everyday living, with oversized sliding glass doors that lead to a deep backyard—perfect for building your dream outdoor oasis, with plenty of room for a pool, garden, or play space. A three-car tandem garage provides the flexibility for extra storage, hobbies, or additional vehicles. Beyond the home itself, life at North River Ranch means access to a vibrant, resort-style lifestyle. Enjoy multiple pools, miles of scenic trails, outdoor fitness stations, and a clubhouse complete with a café, game room, and fitness center. A full calendar of events—managed by a dedicated Director of Fun—keeps the community buzzing with excitement, from Food Truck Fridays to holiday celebrations. With future onsite shopping and dining, a new Publix, and even a state-of-the-art hospital coming soon, convenience is at your doorstep. Whether you’re relaxing by the pool, biking through the community, or enjoying the company of neighbors, this is more than just a home—it’s a place to live well and truly thrive.
Financial Considerations
Price:
$539,990
HOA Fee:
112
Tax Amount:
$3263
Price per SqFt:
$223.23
Tax Legal Description:
LOT 139 PH IC, MORGANS GLEN PH IA, IB, IC, IIA & IIB PI#4036.0795/9
Exterior Features
Lot Size:
7365
Lot Features:
N/A
Waterfront:
No
Parking Spaces:
N/A
Parking:
N/A
Roof:
Shingle
Pool:
No
Pool Features:
N/A
Interior Features
Bedrooms:
4
Bathrooms:
3
Heating:
Central
Cooling:
Central Air
Appliances:
Built-In Oven, Cooktop, Dishwasher, Disposal, Microwave, Range Hood
Furnished:
No
Floor:
Carpet, Ceramic Tile, Laminate
Levels:
One
Additional Features
Property Sub Type:
Single Family Residence
Style:
N/A
Year Built:
2025
Construction Type:
Block, Stucco
Garage Spaces:
Yes
Covered Spaces:
N/A
Direction Faces:
North
Pets Allowed:
Yes
Special Condition:
None
Additional Features:
French Doors, Hurricane Shutters, Sidewalk, Sliding Doors
Additional Features 2:
Per deed restrictions.
Map
- Address11951 RICHMOND TRL
Featured Properties