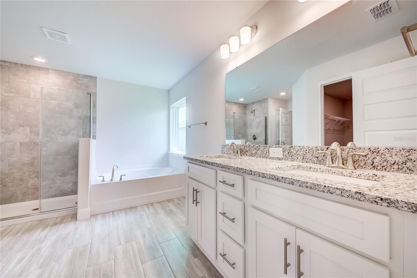
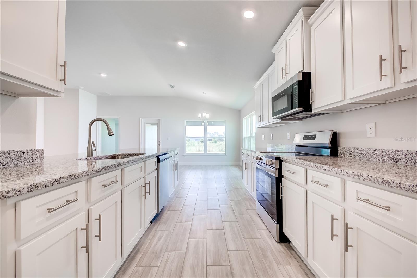
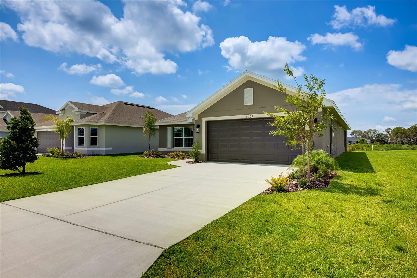
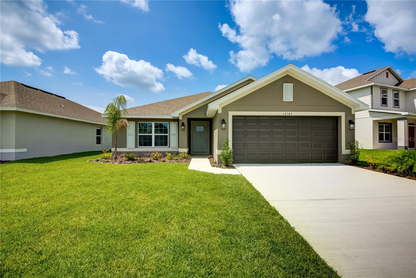
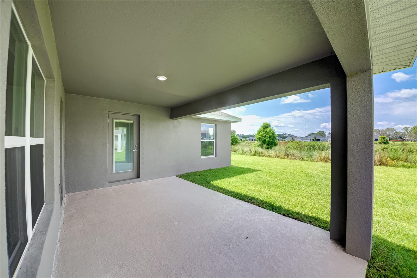
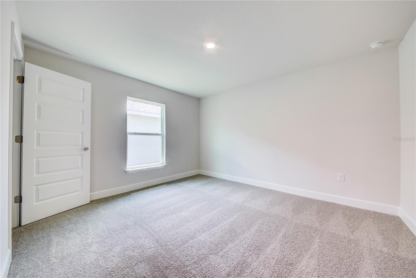
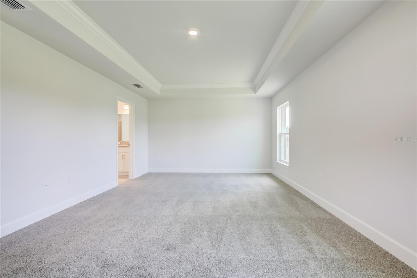
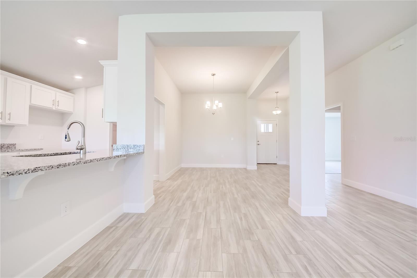
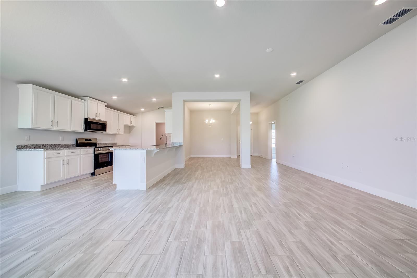
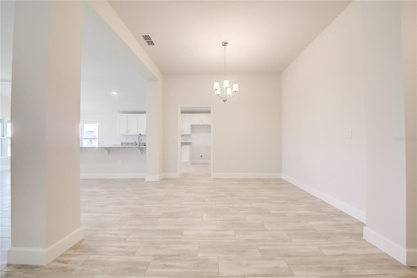
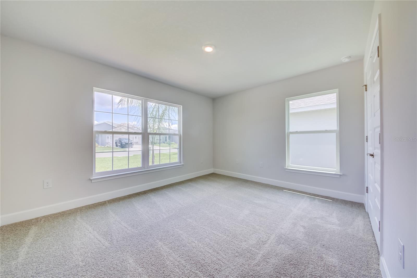
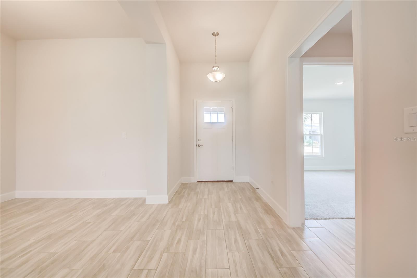
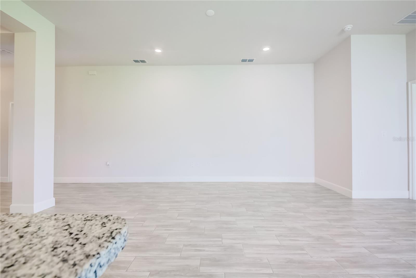
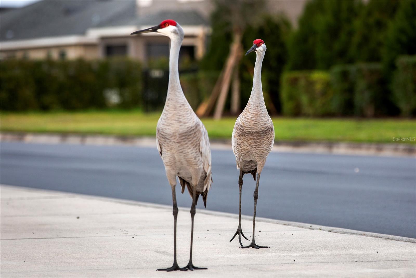
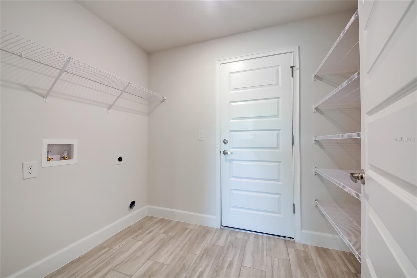
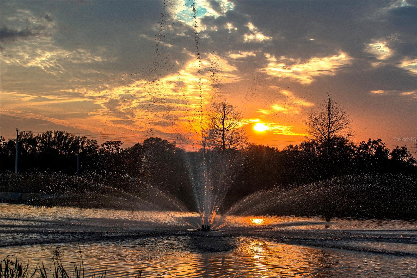
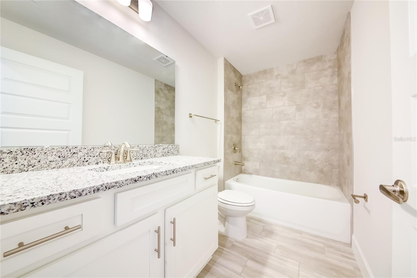
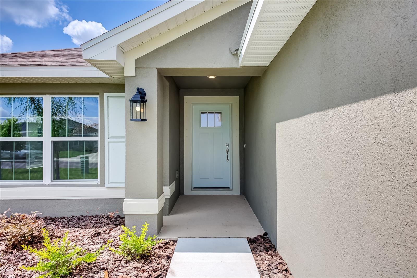
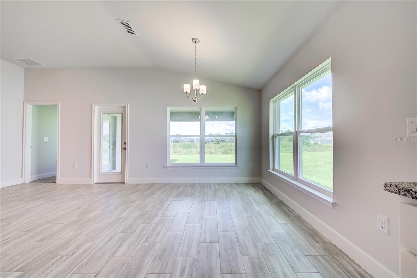
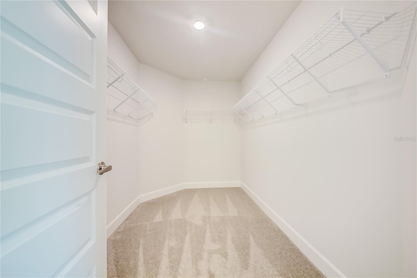
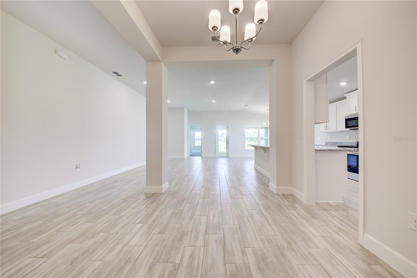
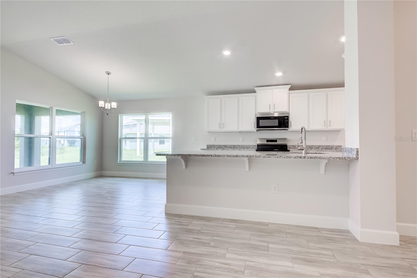
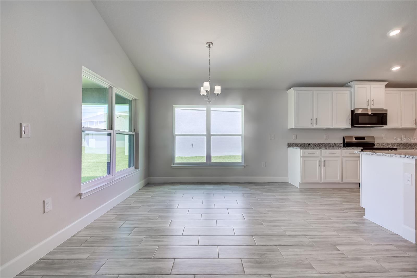
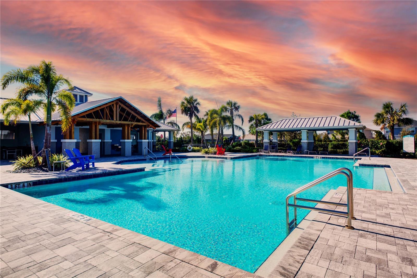
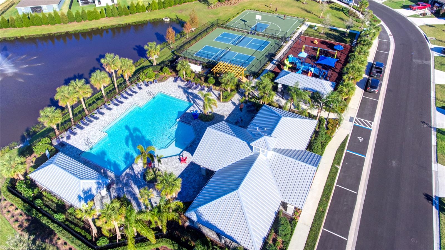
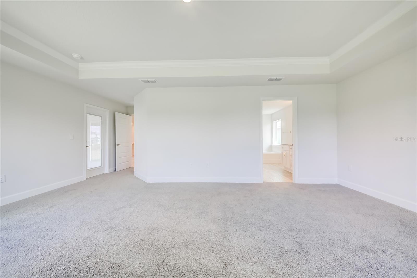
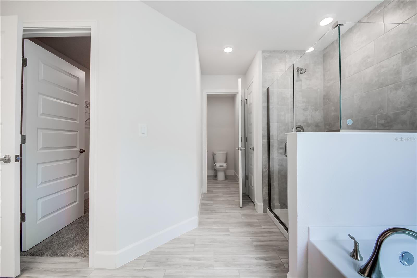
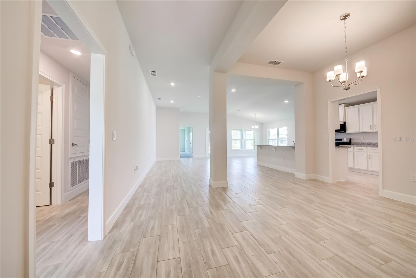
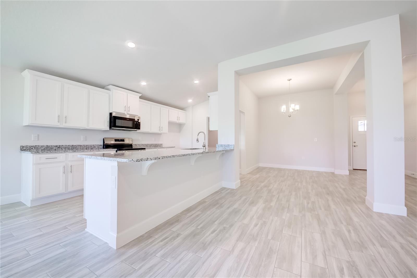
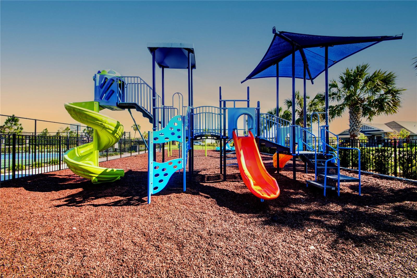
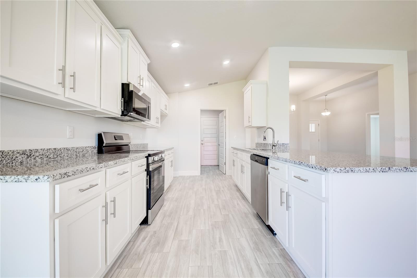
Active
16503 66TH LN E
$410,227
Features:
Property Details
Remarks
MOVE-IN READY!! Adams Homes offers buyers a $1,000 deposit, with closing costs covered (excluding prepaids). Please call to ask about about additional incentives. Introducing the Adams Homes Model 1970 – a beautifully designed home that elevates open-concept living. This residence features 3 spacious bedrooms, 2 well-appointed bathrooms, and 10-foot ceilings throughout, creating a bright and open atmosphere. The large primary suite is a true retreat with a tray ceiling accented by elegant crown molding. The kitchen and bathrooms are finished with 3 cm granite countertops, offering both durability and style. Decorative 5-panel doors and 5.25-inch baseboards add a touch of sophistication to every room. The expansive living area seamlessly flows into a large covered lanai, ideal for outdoor entertaining or relaxing. The backyard offers ample space for a pool, making it perfect for family gatherings or quiet evenings. Every Adams home includes a built-in pest control system for added peace of mind, along with a 10-year structural warranty to ensure long-term confidence in your investment. With exceptional build quality, attention to detail, and a commitment to customer satisfaction, Adams Homes delivers a product you can trust. Let’s make the 1970 your new dream home.
Financial Considerations
Price:
$410,227
HOA Fee:
360
Tax Amount:
$2269
Price per SqFt:
$208.24
Tax Legal Description:
LOT 231, PH IIB AVIARY AT RUTLAND RANCH PH IIA & IIB PI #4949.7735/9
Exterior Features
Lot Size:
6721
Lot Features:
Landscaped, Sidewalk
Waterfront:
Yes
Parking Spaces:
N/A
Parking:
N/A
Roof:
Shingle
Pool:
No
Pool Features:
N/A
Interior Features
Bedrooms:
3
Bathrooms:
2
Heating:
Electric
Cooling:
Central Air
Appliances:
Dishwasher, Disposal, Electric Water Heater, Microwave, Range
Furnished:
No
Floor:
Carpet, Ceramic Tile
Levels:
One
Additional Features
Property Sub Type:
Single Family Residence
Style:
N/A
Year Built:
2025
Construction Type:
Block, Cement Siding
Garage Spaces:
Yes
Covered Spaces:
N/A
Direction Faces:
Northwest
Pets Allowed:
Yes
Special Condition:
None
Additional Features:
Hurricane Shutters, Sidewalk, Sprinkler Metered
Additional Features 2:
Verify with the HOA
Map
- Address16503 66TH LN E
Featured Properties