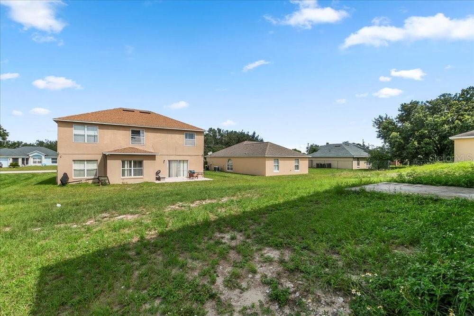
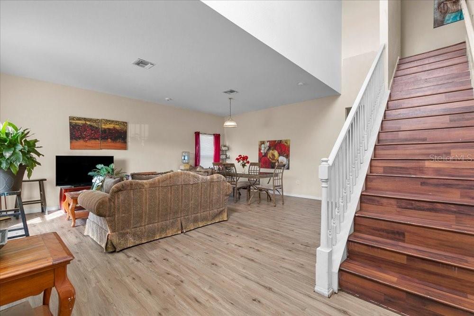
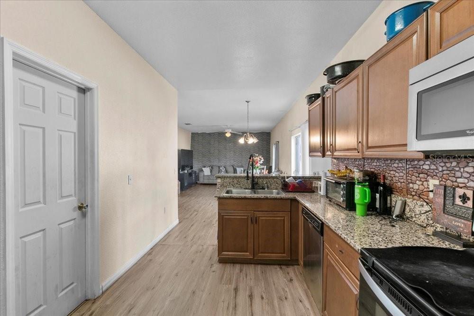
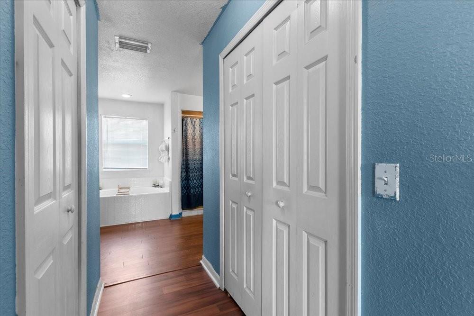
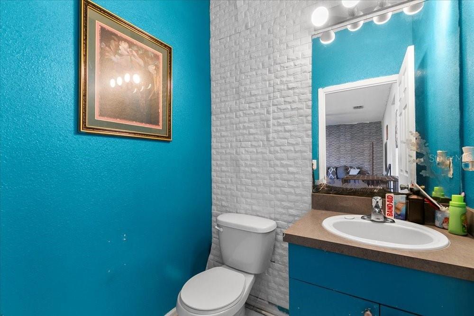
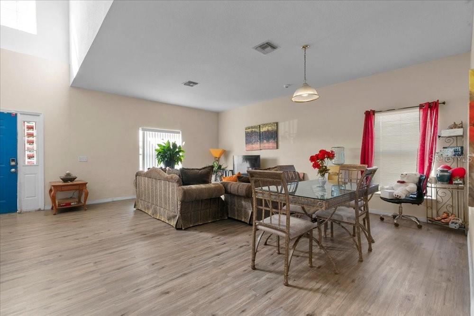
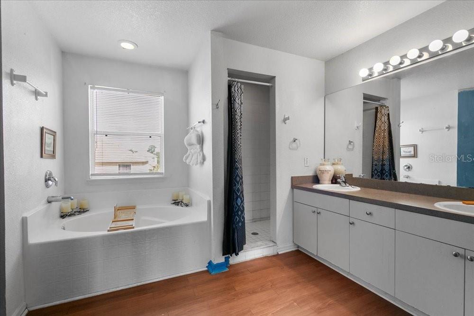
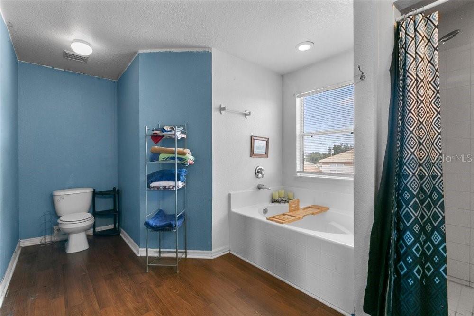
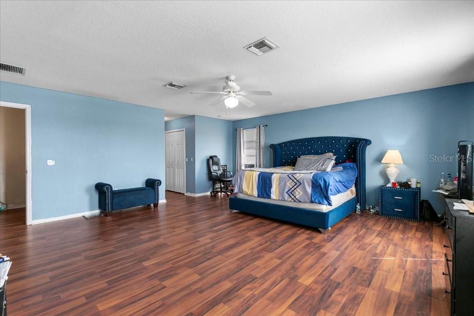
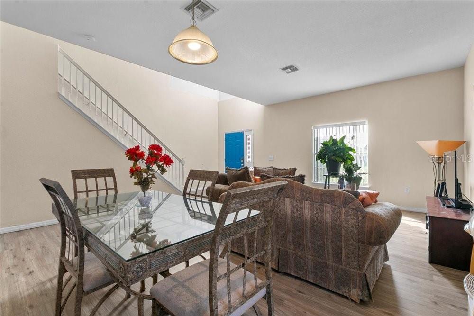
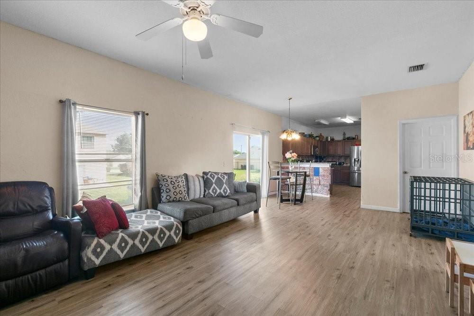
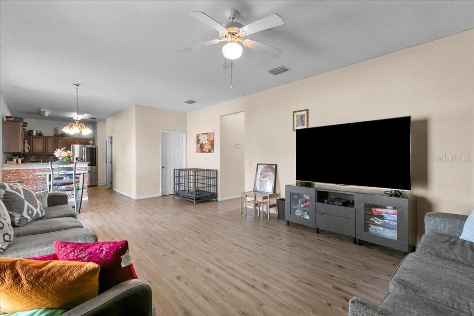
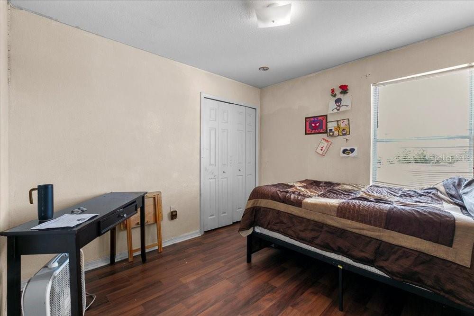
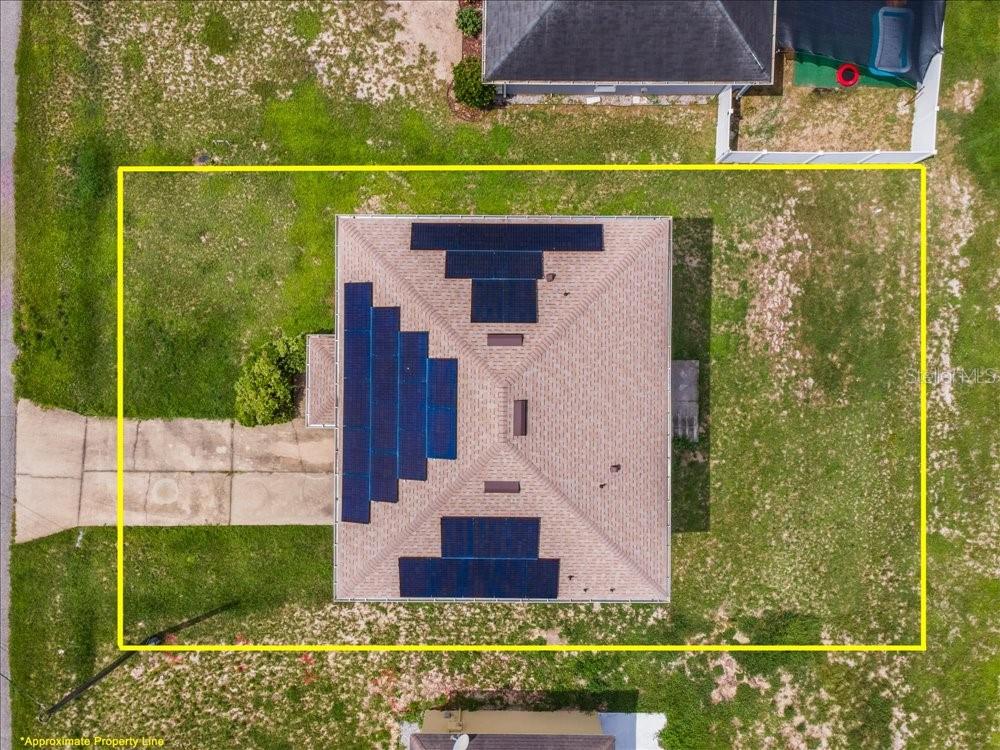
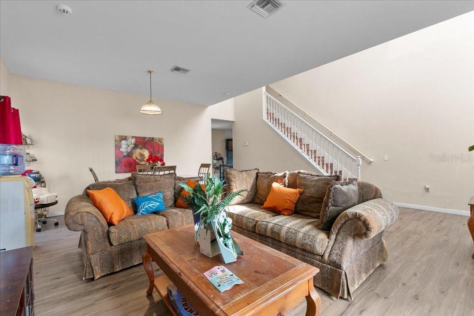
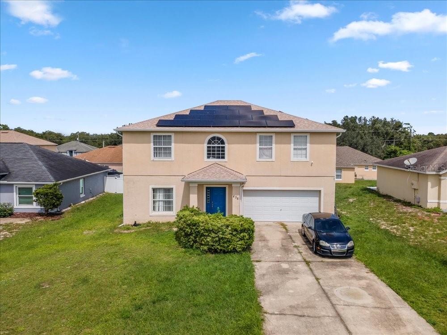
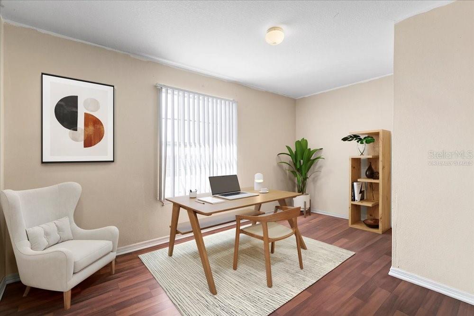
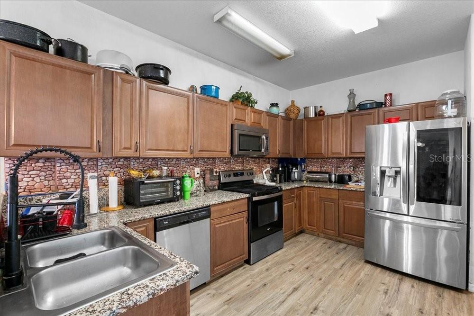
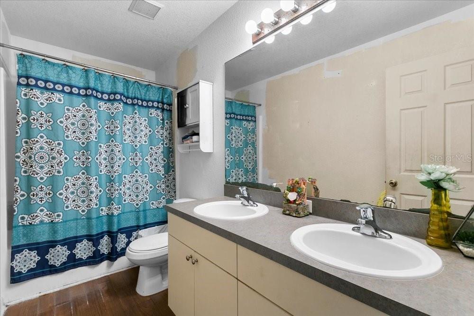
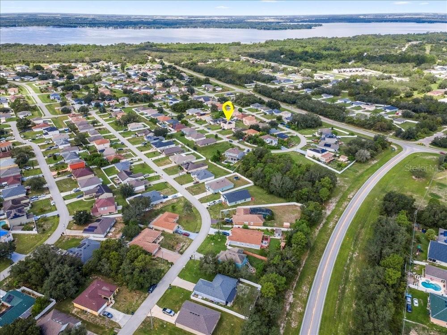
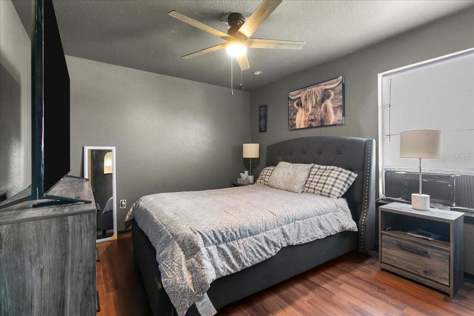
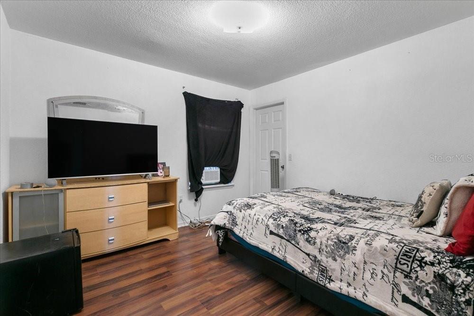
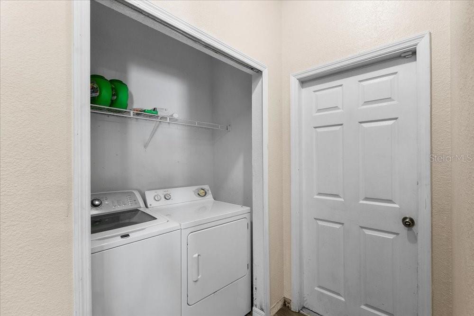
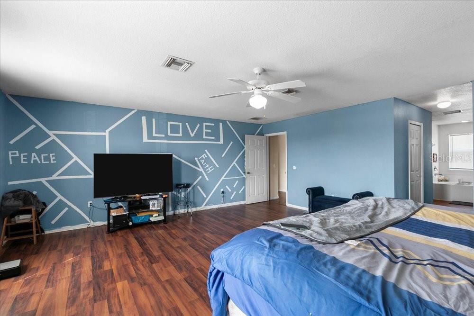
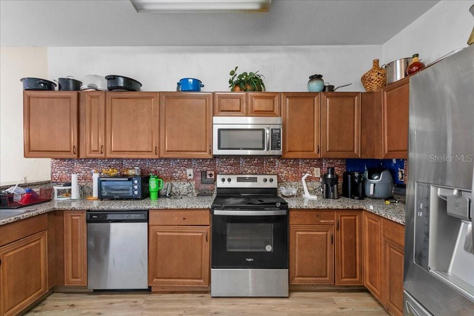
Active
436 PEACE CT
$325,000
Features:
Property Details
Remarks
One or more photo(s) has been virtually staged. Step inside and be greeted by a spacious living room that flows into a kitchen/dining room combo offering ample space and a walk-in pantry for added storage. This home’s split floor plan upstairs provides privacy and convenience. The oversized primary suite features a private ensuite bathroom and walk-in closets. The three additional bedrooms are ideally located on the opposite side of the primary suite, near a full guest bathroom with a shower/tub combo. A versatile loft area currently used as an office adds even more living space, perfect for a playroom, media room, or entertainment area. Recent upgrades include a roof replaced in 2023, a whole-home water filtration system, and solar panels for energy efficiency and long-term savings. The low HOA includes internet and cable, adding even more value to this incredible home. With its flexible layout, modern features, and thoughtful updates, this home offers everything you need to live comfortably. Schedule your private tour today and see why this home is the perfect fit for your next chapter!
Financial Considerations
Price:
$325,000
HOA Fee:
93
Tax Amount:
$3680.05
Price per SqFt:
$126.66
Tax Legal Description:
POINCIANA NEIGHBORHOOD 5 VILLAGE 7 PB 53 PGS 19/28 BLK 1151 LOT 15
Exterior Features
Lot Size:
7658
Lot Features:
N/A
Waterfront:
No
Parking Spaces:
N/A
Parking:
N/A
Roof:
Shingle
Pool:
No
Pool Features:
N/A
Interior Features
Bedrooms:
4
Bathrooms:
3
Heating:
Central, Electric
Cooling:
Central Air, Wall/Window Unit(s)
Appliances:
Cooktop, Dishwasher, Disposal, Dryer, Microwave, Refrigerator, Washer, Water Filtration System
Furnished:
No
Floor:
Vinyl
Levels:
Two
Additional Features
Property Sub Type:
Single Family Residence
Style:
N/A
Year Built:
2006
Construction Type:
Stucco
Garage Spaces:
Yes
Covered Spaces:
N/A
Direction Faces:
North
Pets Allowed:
Yes
Special Condition:
None
Additional Features:
Other
Additional Features 2:
N/A
Map
- Address436 PEACE CT
Featured Properties