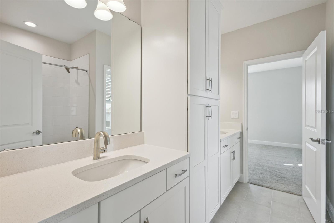
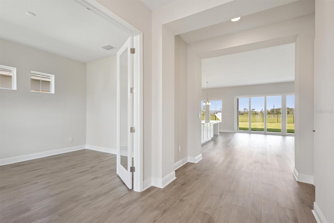
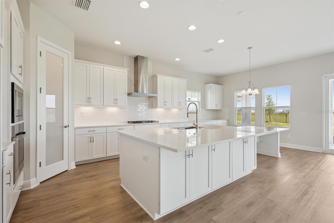
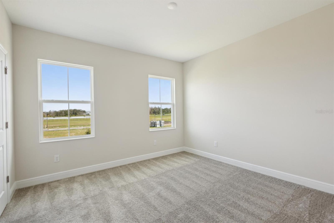
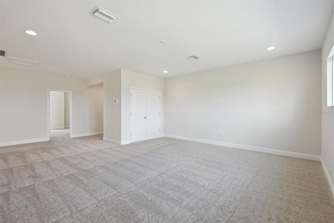
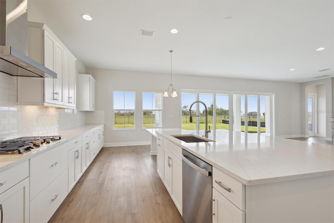
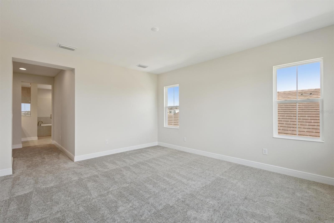

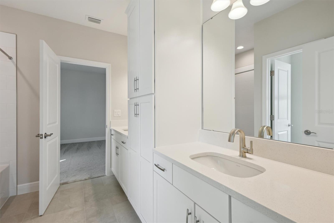
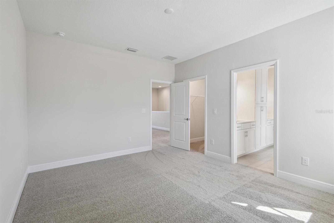
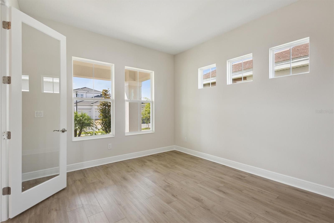
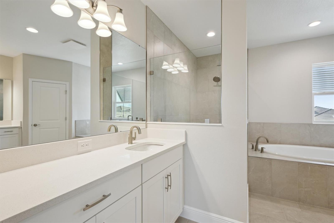
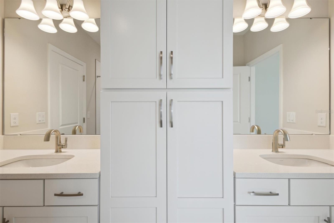
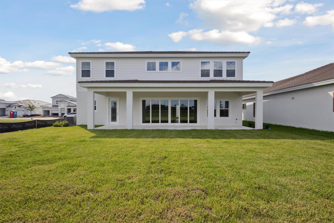
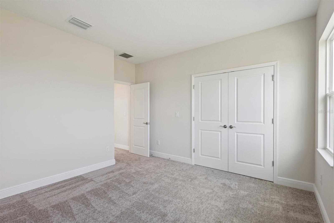
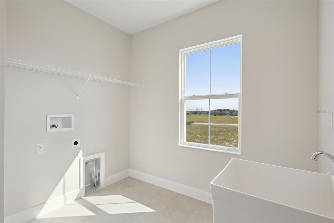
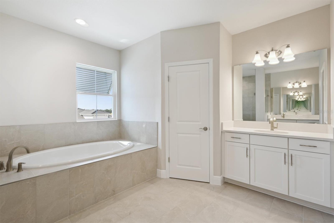
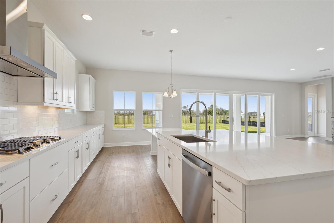
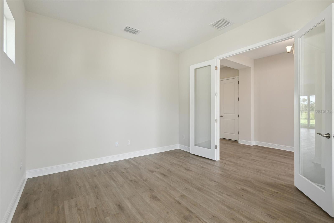
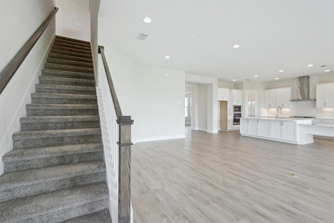
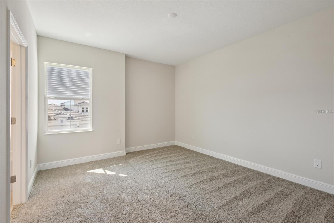
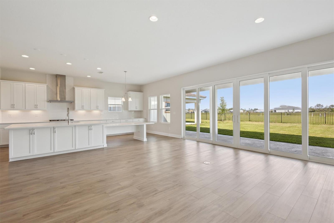
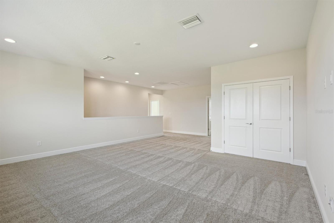
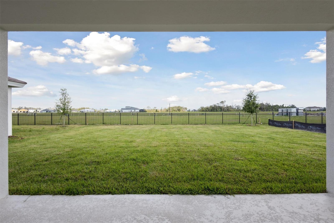
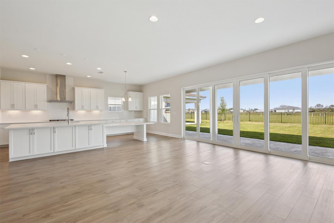
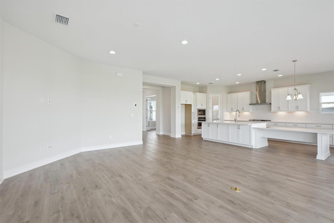
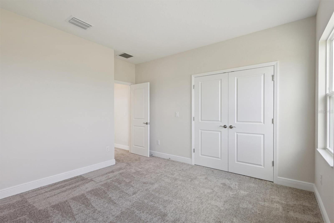
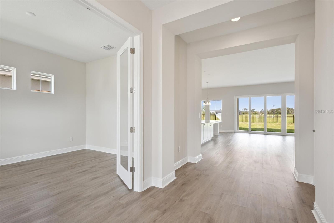

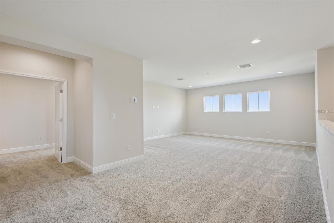
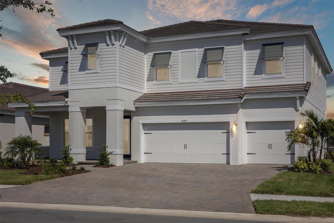
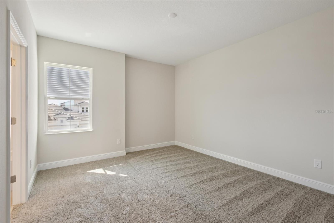
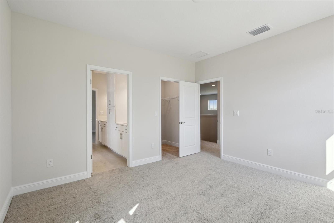
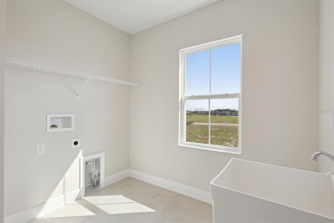
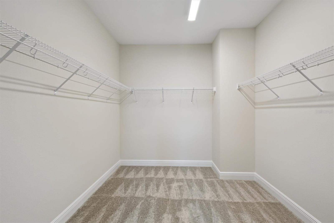
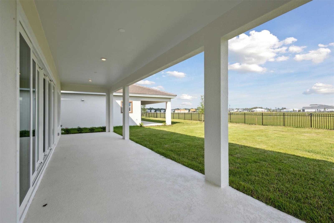
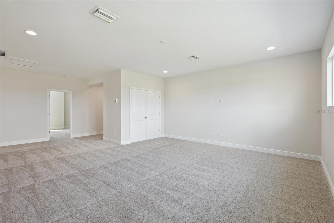
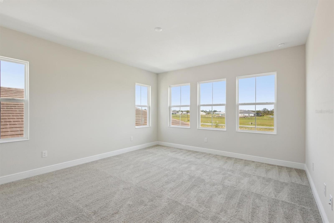
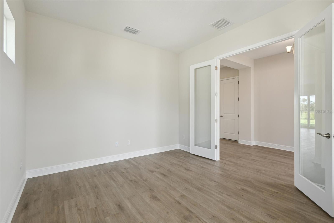
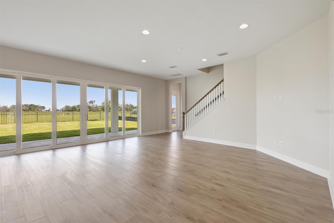
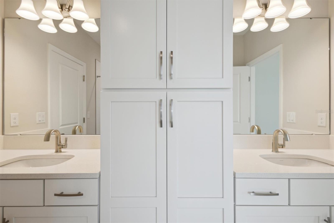
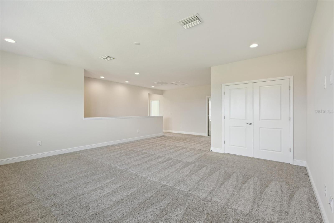
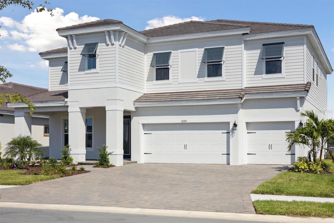
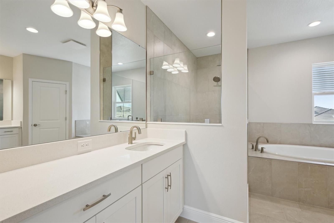

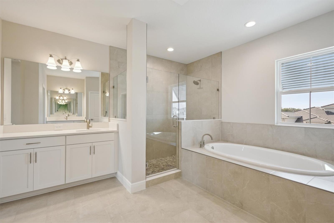
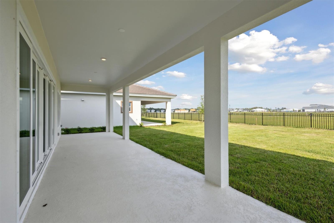
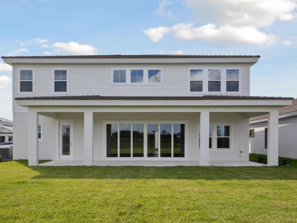
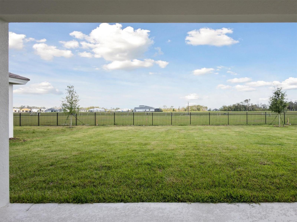
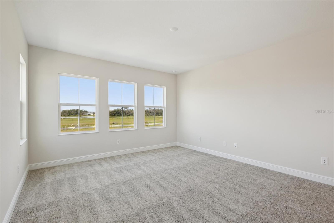
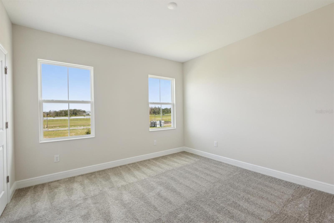
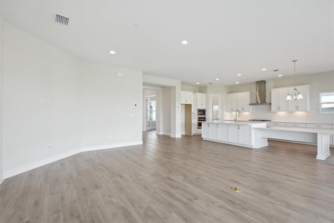
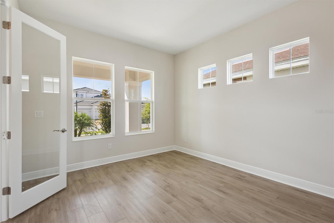
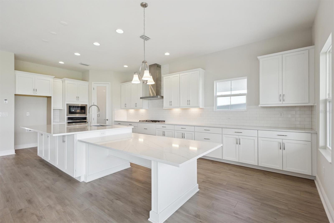
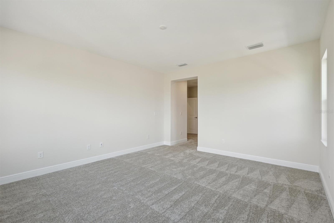
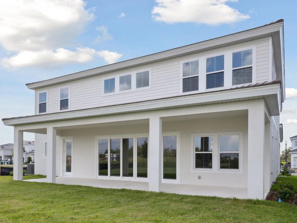
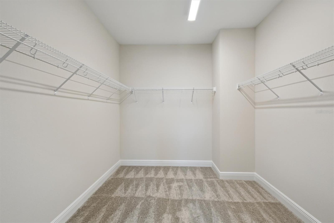
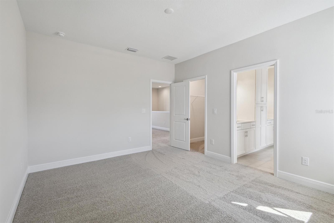
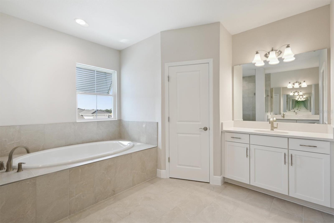
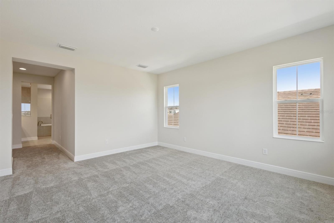
Active
10320 LONGMEADOW AVE
$724,990
Features:
Property Details
Remarks
Verona - Step into luxury with this beautifully crafted Verona home, ready for immediate occupancy! Featuring elegant Sonoma Linen cabinetry and stunning Frost Whte MSI Quartz countertops, this residence is loaded with high-end finishes, including durable and stylish Pride Plus luxury vinyl plank flooring throughout. This thoughtfully designed two-story floor plan offers exceptional versatility and comfort. Just off the welcoming foyer, you'll find a flexible space perfect for a formal dining room, home office, or cozy den. The heart of the home features an expansive grand room that flows seamlessly into a chef-inspired island kitchen and casual dining area, perfect for entertaining or everyday living. A private guest suite with a full bath is conveniently located on the first floor, offering a comfortable and quiet space for overnight visitors. Upstairs, an expansive bonus room provides endless possibilities, perfect for a media room, play area, or relaxing lounge. The luxurious owner's retreat is a true sanctuary, featuring a spa-inspired bathroom and a generous walk-in closet. Two oversized secondary bedrooms also provide spacious walk-in closets, providing ample storage and comfort for all. With its timeless design, high-end finishes, and flexible layout, this move-in ready home is the perfect blend of style and functionality. Schedule your private tour today and envision the lifestyle waiting for you here.
Financial Considerations
Price:
$724,990
HOA Fee:
111
Tax Amount:
$3792
Price per SqFt:
$205.67
Tax Legal Description:
LOT 4, BLK 17, NORTH RIVER RANCH PH IV-C1 PI #4004.9625/9
Exterior Features
Lot Size:
7828
Lot Features:
N/A
Waterfront:
No
Parking Spaces:
N/A
Parking:
N/A
Roof:
Tile
Pool:
No
Pool Features:
N/A
Interior Features
Bedrooms:
5
Bathrooms:
4
Heating:
Central
Cooling:
Central Air
Appliances:
Dishwasher, Disposal, Microwave, Range
Furnished:
No
Floor:
Vinyl
Levels:
Two
Additional Features
Property Sub Type:
Single Family Residence
Style:
N/A
Year Built:
2024
Construction Type:
Block, Stucco
Garage Spaces:
Yes
Covered Spaces:
N/A
Direction Faces:
Southeast
Pets Allowed:
Yes
Special Condition:
None
Additional Features:
Sliding Doors
Additional Features 2:
See HOA Bylaws
Map
- Address10320 LONGMEADOW AVE
Featured Properties