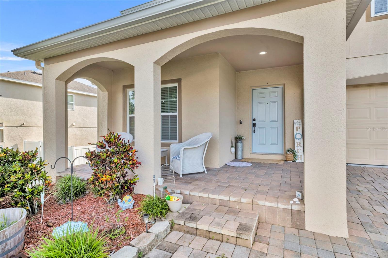
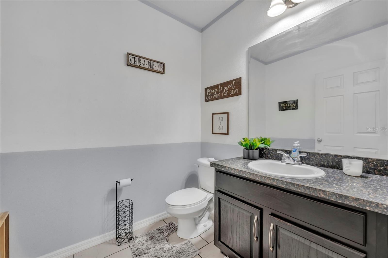
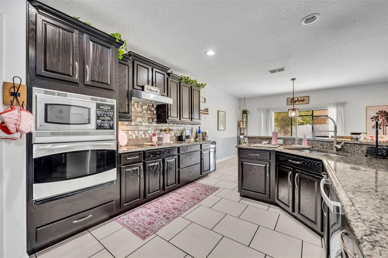
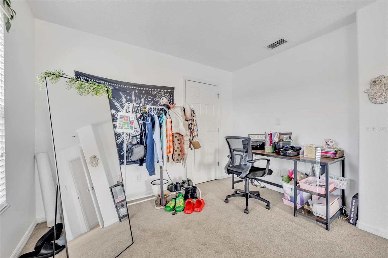
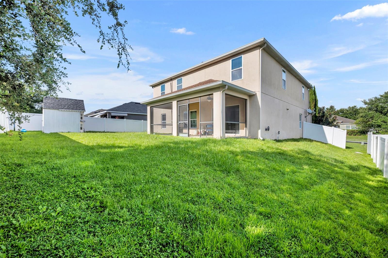
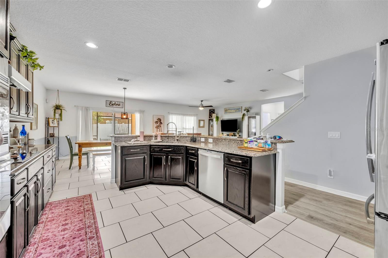
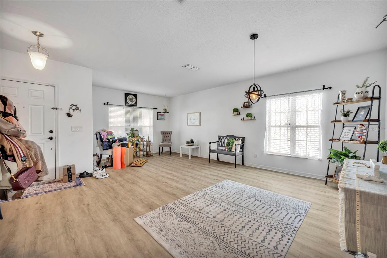
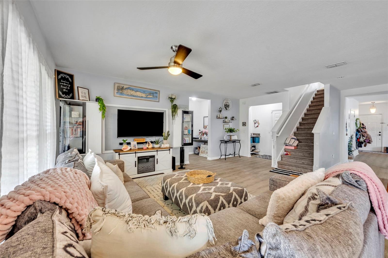
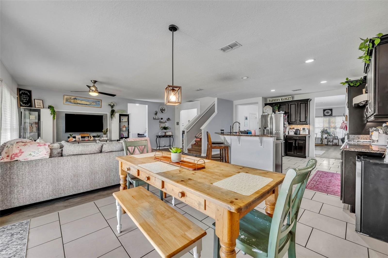
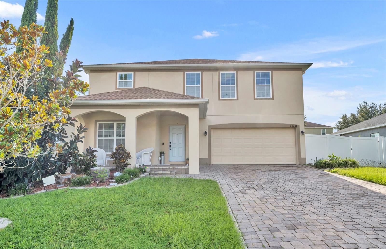
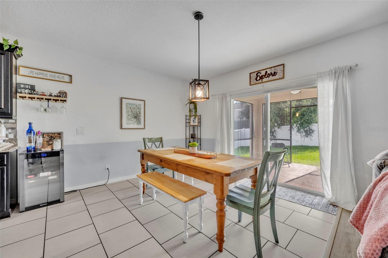
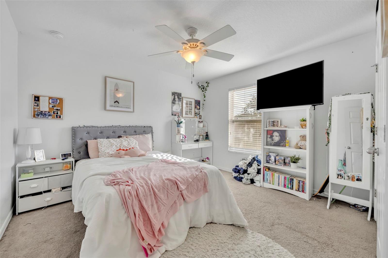
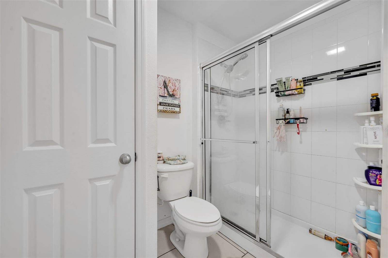
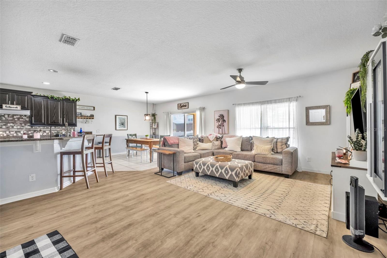
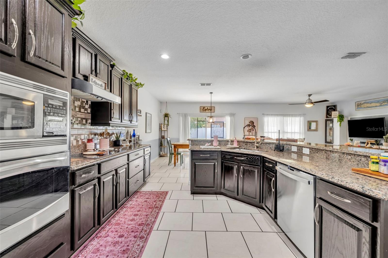
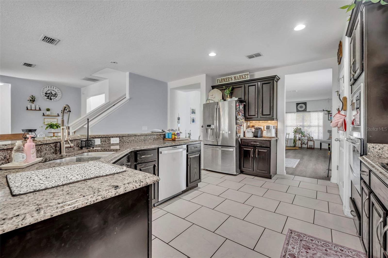
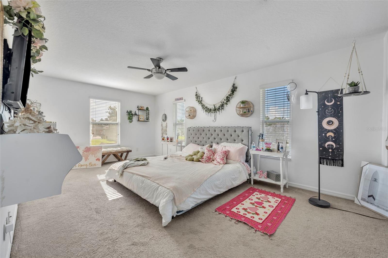
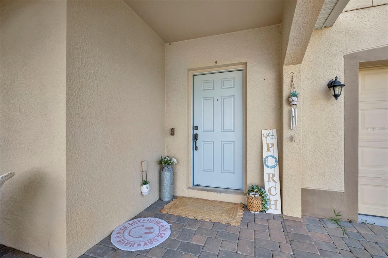
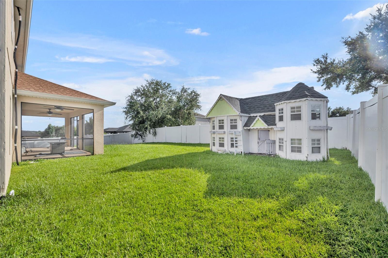
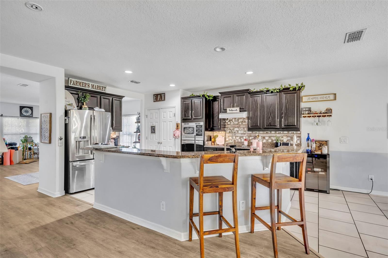
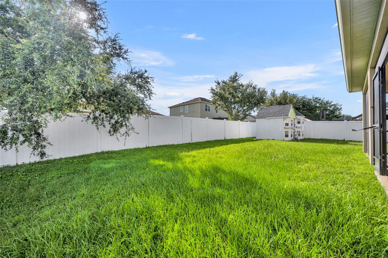
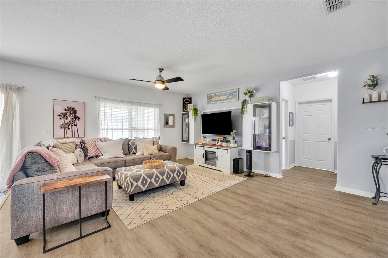
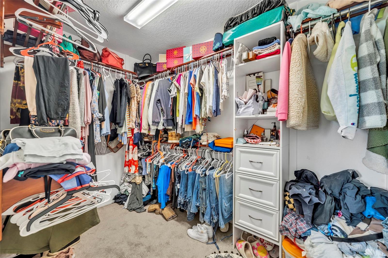
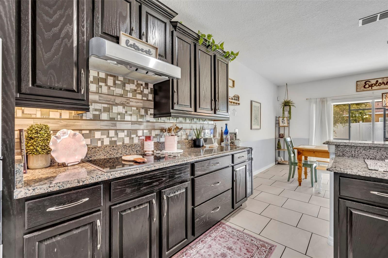
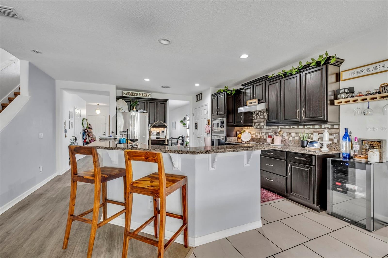
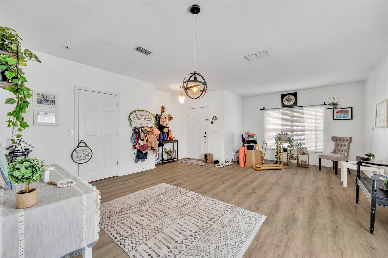
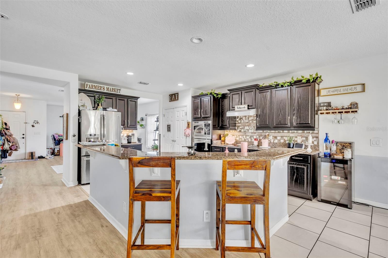
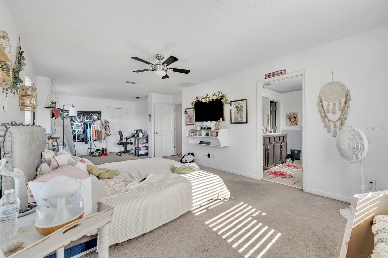
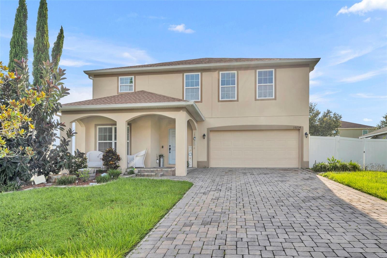
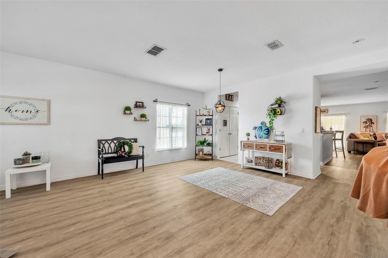
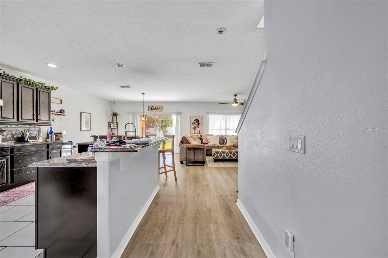
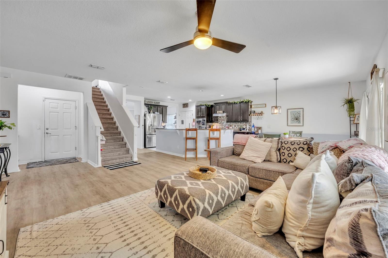
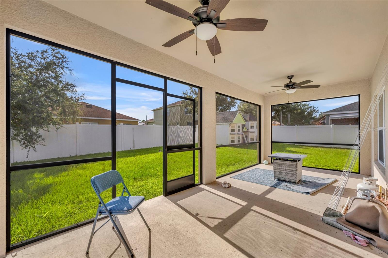
Active
10234 LENOX ST
$539,000
Features:
Property Details
Remarks
Welcome to Your Dream Home in Clermont’s Premier Community! This beautifully maintained 4-bedroom, 2.5-bath home offers over 3,200 square feet of thoughtfully designed living space—ideal for today’s modern lifestyle. Built in 2014 and recently updated with a brand-new roof and HVAC system, this move-in-ready gem offers both style and peace of mind. Inside, you’ll find a bright, open-concept floor plan filled with natural light and upscale finishes throughout. The expansive living areas are perfect for entertaining, relaxing, or spending quality time with family and friends. At the heart of the home is a gourmet kitchen featuring granite countertops, stainless steel appliances, and ample cabinetry—ideal for everything from quick meals to festive gatherings. A versatile bonus room on the main floor offers flexibility to serve as a home office, playroom, or even a fifth bedroom. Upstairs, the spacious primary suite provides a peaceful retreat with a large walk-in closet and a luxurious en-suite bath complete with dual vanities, soaking tub, and separate glass-enclosed shower. Step outside to your fully fenced backyard—a private outdoor oasis perfect for entertaining, gardening, or simply soaking up the Florida sunshine. Additional highlights include a spacious 2-car garage and an indoor laundry room for added convenience. Located close to top-rated schools, popular shopping and dining, scenic lakes, parks, and major highways, this home offers exceptional lifestyle and accessibility in one of Central Florida’s most desirable communities. Aggressively priced to sell—don’t miss this rare opportunity. Schedule your private tour today!
Financial Considerations
Price:
$539,000
HOA Fee:
174
Tax Amount:
$6286.44
Price per SqFt:
$163.43
Tax Legal Description:
BARRINGTON ESTATES PHASE 1 PB 62 PG 46-49 LOT 107 ORB 5174 PG 1082
Exterior Features
Lot Size:
8640
Lot Features:
N/A
Waterfront:
No
Parking Spaces:
N/A
Parking:
N/A
Roof:
Shingle
Pool:
No
Pool Features:
N/A
Interior Features
Bedrooms:
4
Bathrooms:
3
Heating:
Central
Cooling:
Central Air
Appliances:
Dishwasher, Disposal, Microwave, Range, Range Hood
Furnished:
No
Floor:
Carpet, Laminate, Tile
Levels:
Two
Additional Features
Property Sub Type:
Single Family Residence
Style:
N/A
Year Built:
2014
Construction Type:
Stucco
Garage Spaces:
Yes
Covered Spaces:
N/A
Direction Faces:
Northwest
Pets Allowed:
No
Special Condition:
None
Additional Features:
Lighting, Private Mailbox, Sidewalk, Sliding Doors
Additional Features 2:
All information provided is deemed reliable but is not guaranteed and should be independently verified.
Map
- Address10234 LENOX ST
Featured Properties