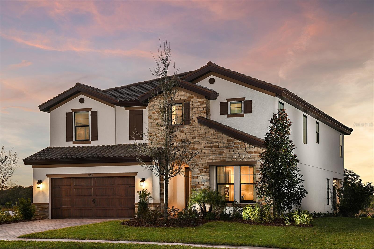
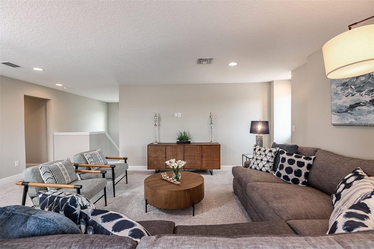

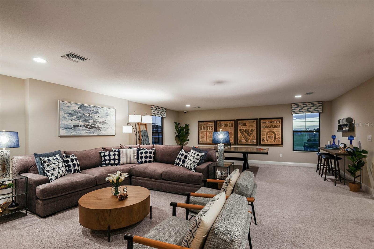
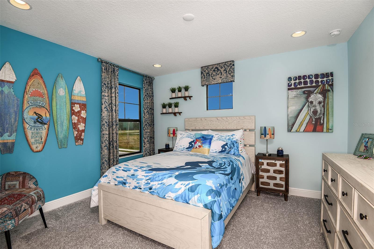
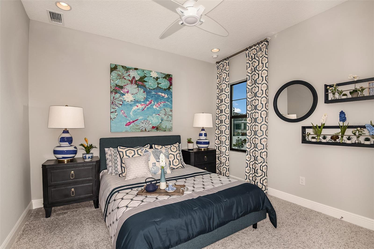
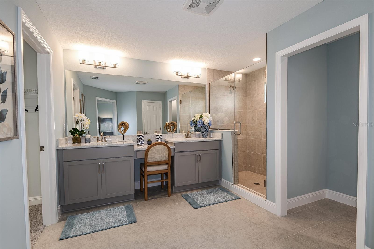
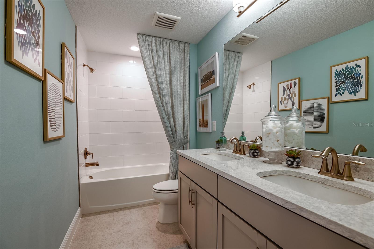
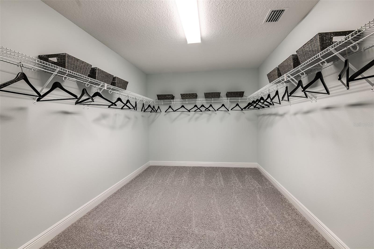
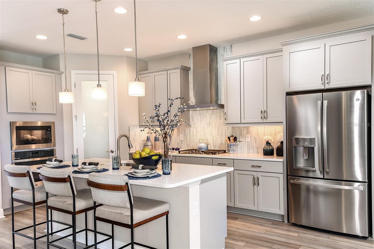
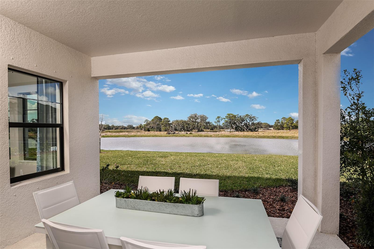
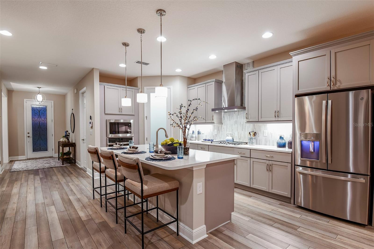
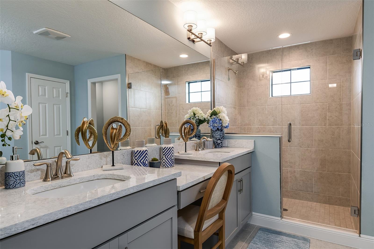
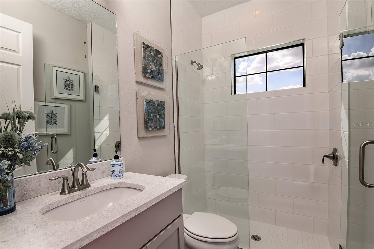


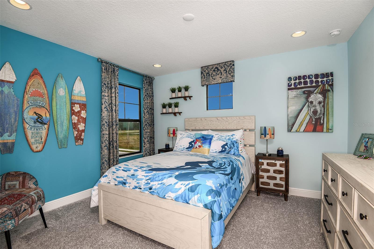
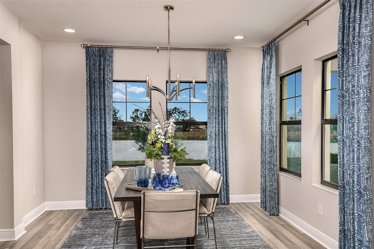

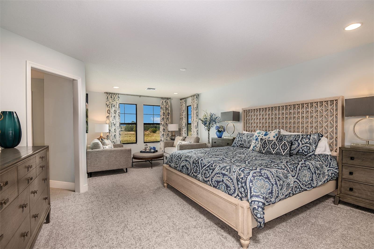
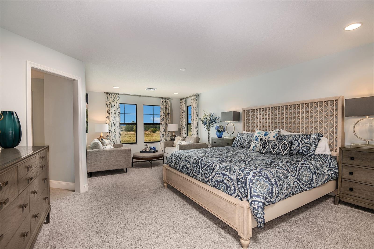
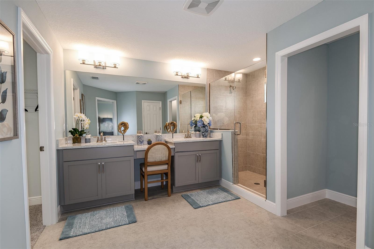
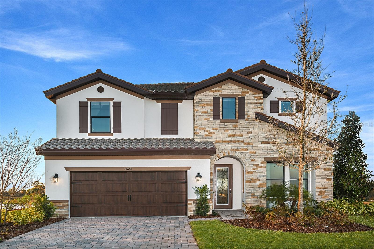
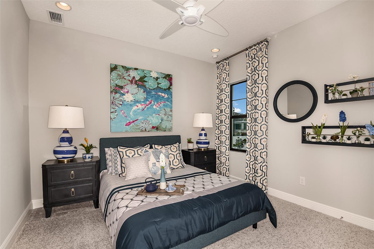
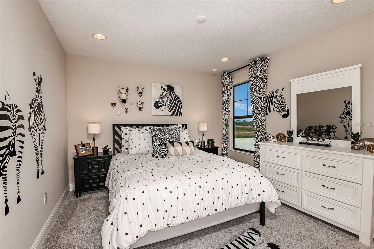
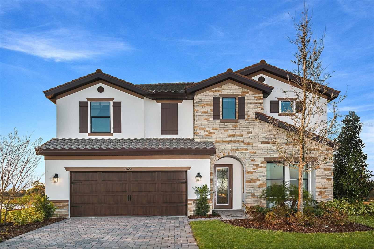
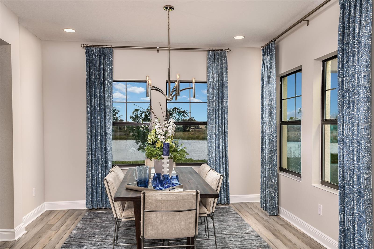
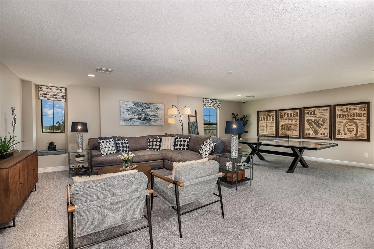
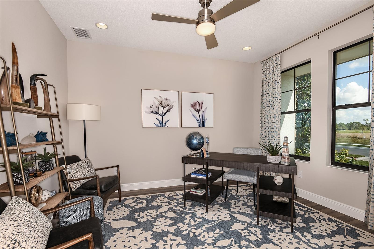

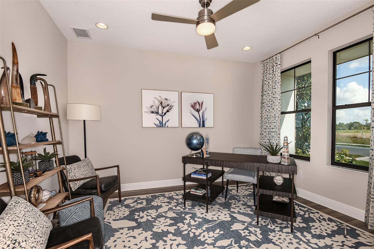
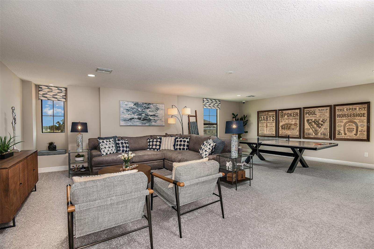
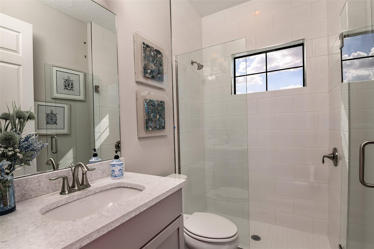
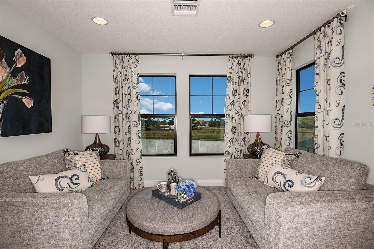
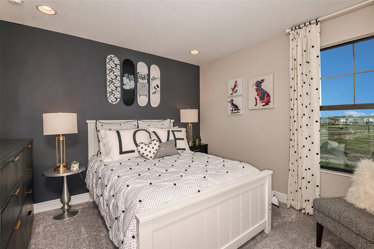
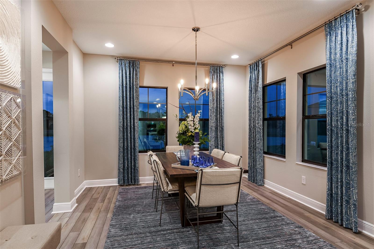
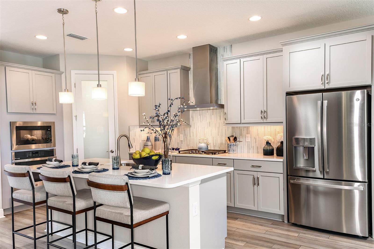
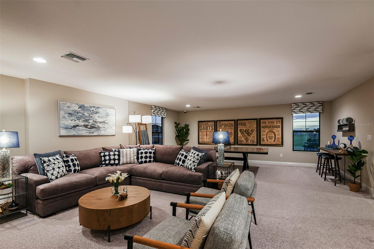
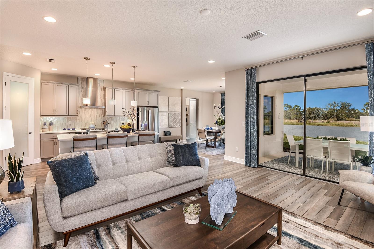
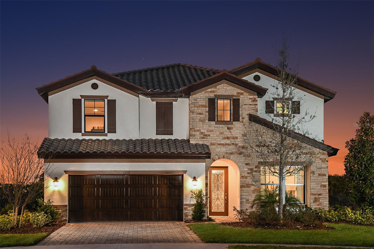
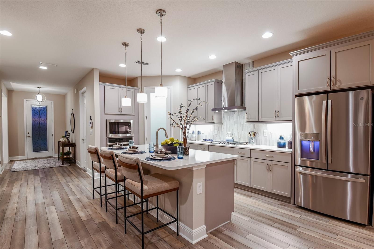
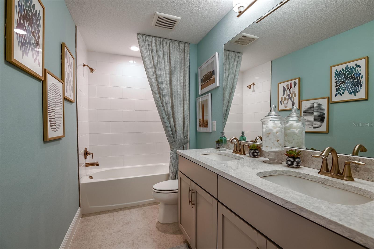
Active
13722 HEARTWOOD WAY
$649,990
Features:
Property Details
Remarks
Step Into the Life You’ve Been Dreaming Of – The Avocet II Model Home Is Move-In Ready Welcome to the Avocet II—a thoughtfully designed, move-in-ready home that perfectly blends modern elegance with everyday livability. From the moment you arrive, you’ll be drawn in by its warm, light-filled spaces and seamless layout crafted for both relaxation and connection. Experience the best of Florida living on your covered lanai, where peaceful water views provide the perfect backdrop for morning coffee or outdoor gatherings. Inside, a spacious open-concept floor plan invites you to live, work, and entertain with ease. The first and second bedrooms provide ample space for family or guests, while the private home office provides a quiet, flexible retreat tailored to your lifestyle. At the heart of the home, the gourmet island kitchen impresses with DC Gourmet cabinetry, flowing effortlessly into the semi-formal dining area and expansive grand room—perfect for hosting or enjoying quiet evenings in. Throughout the home, luxury vinyl plank flooring brings timeless beauty and everyday durability. Your owner’s retreat is a true haven, complete with oversized walk-in closets and a spa-inspired walk-in shower with Milan Silverado shower tiles—the perfect escape after a long day. This is more than a home—it’s where your next chapter begins. Every detail of the Avocet II is designed to elevate your lifestyle and create lasting memories.
Financial Considerations
Price:
$649,990
HOA Fee:
45
Tax Amount:
$4430
Price per SqFt:
$192.7
Tax Legal Description:
LOT 106, CROSSWIND RANCH PH IA PI #4140.0630/9
Exterior Features
Lot Size:
7200
Lot Features:
N/A
Waterfront:
No
Parking Spaces:
N/A
Parking:
N/A
Roof:
Tile
Pool:
No
Pool Features:
N/A
Interior Features
Bedrooms:
5
Bathrooms:
3
Heating:
Central
Cooling:
Central Air
Appliances:
Dishwasher, Disposal, Microwave, Range
Furnished:
No
Floor:
Carpet, Luxury Vinyl, Vinyl
Levels:
Two
Additional Features
Property Sub Type:
Single Family Residence
Style:
N/A
Year Built:
2024
Construction Type:
Block, Stone, Stucco
Garage Spaces:
Yes
Covered Spaces:
N/A
Direction Faces:
Southeast
Pets Allowed:
Yes
Special Condition:
None
Additional Features:
Sliding Doors
Additional Features 2:
See HOA ByLaws
Map
- Address13722 HEARTWOOD WAY
Featured Properties