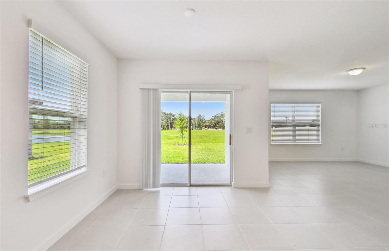
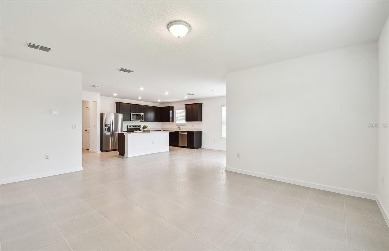
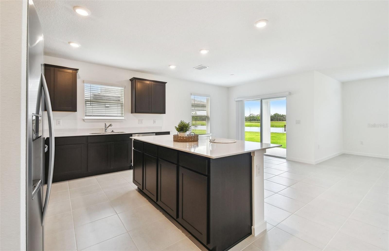
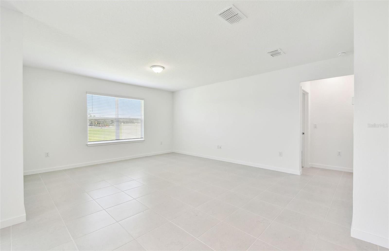
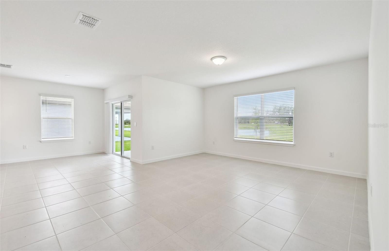
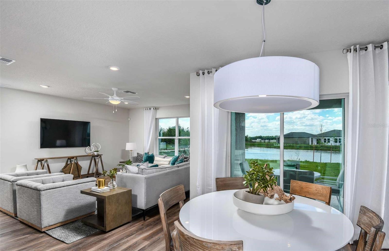
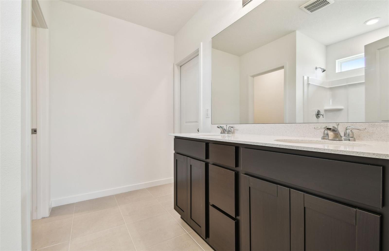
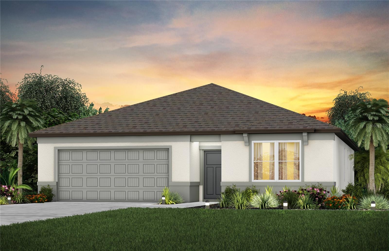
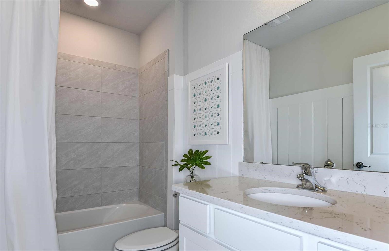
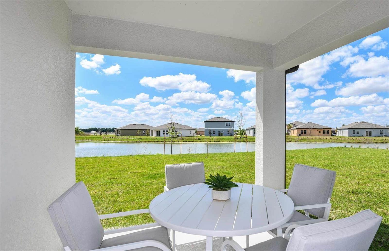
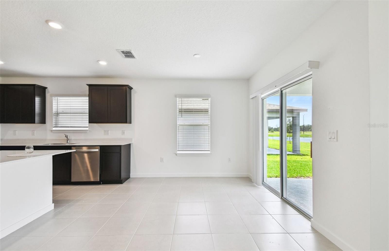

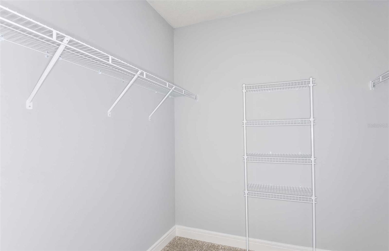
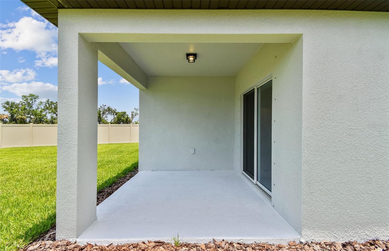

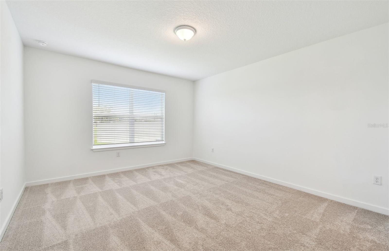

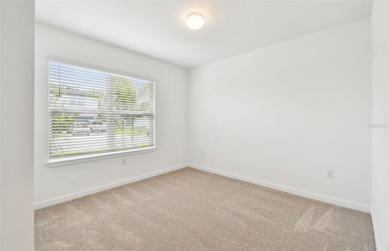
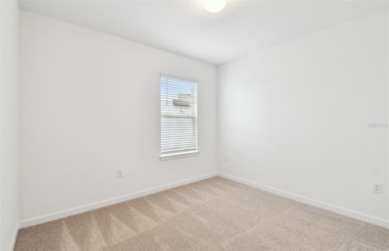
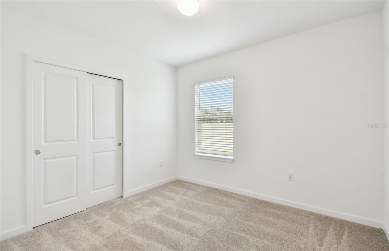

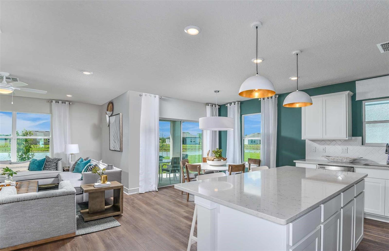
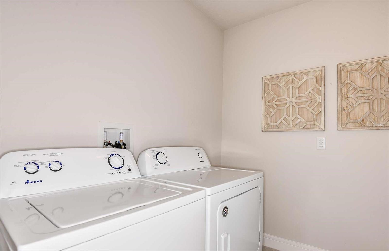
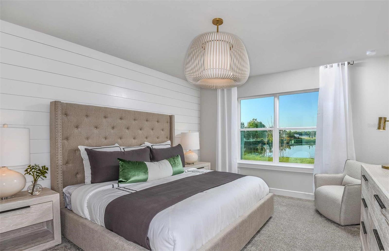
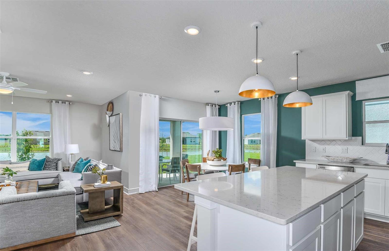

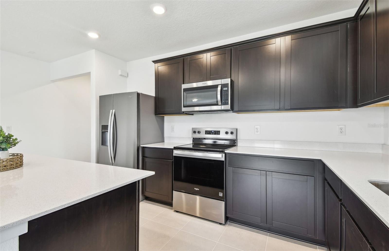
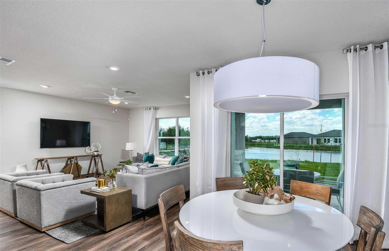
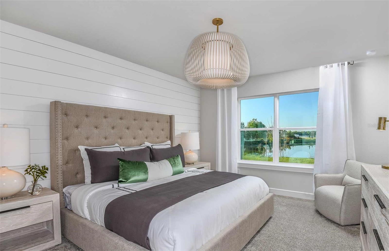
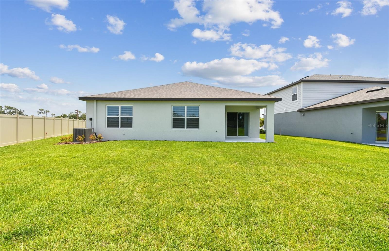
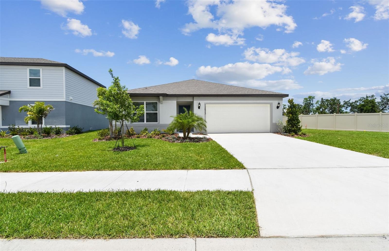
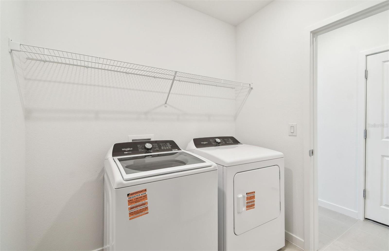
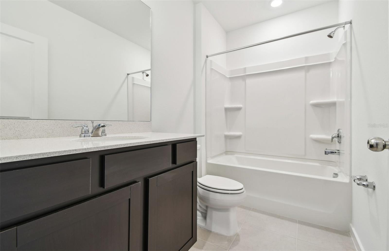
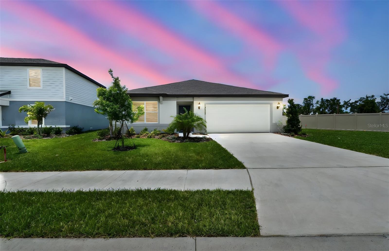
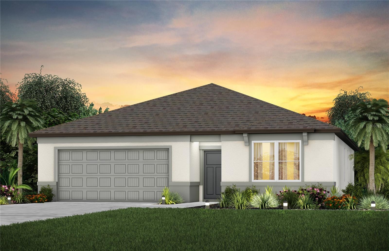
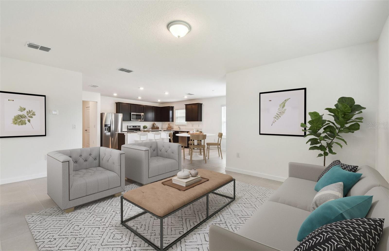
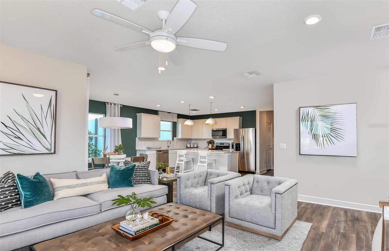
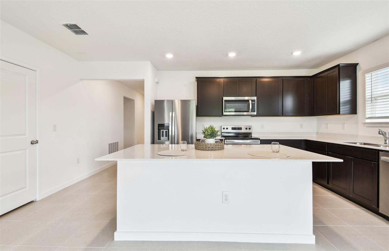
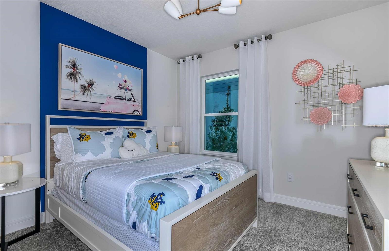
Active
12823 WANDERLUST PL
$391,030
Features:
Property Details
Remarks
One or more photo(s) has been virtually staged. Move in Ready Available NOW!! Centex is selling in Oakfield Lakes! Enjoy all the benefits of a new construction home in this master-planned community located in Parrish, FL. Oakfield Lakes is just minutes from I-75 for easy commutes to major urban employment centers, entertainment districts, and some of the most beautiful beaches in the country. Plus, this community features an expansive clubhouse, a resort-style pool, nature trails, park and playground areas, an event lawn, and so much more! Featuring the popular Hanover floor plan with an open-concept design, this home is what you’ve been looking for. The stylish kitchen showcases a convenient island, stylish woodgrain cabinets, quartz countertops with a 4” quartz backsplash, and Whirlpool stainless steel appliances including a refrigerator, dishwasher, microwave, and range. The bathrooms have matching cabinets and quartz countertops and a walk-in shower and dual sinks in the Owner's bath. There is 18”x18” floor tile in the main living areas, baths, and laundry room and stain-resistant carpet in the bedrooms. This home makes great use of space 4 bedrooms, an oversized, walk-in pantry in the kitchen, a laundry room with washer and dryer, a covered lanai, and a 2-car garage. Additional upgrades include upgraded window blinds throughout and a Smart Home technology package with a video doorbell. Call or visit today and ask about our limited-time incentives and special financing offers!
Financial Considerations
Price:
$391,030
HOA Fee:
214.27
Tax Amount:
$0
Price per SqFt:
$211.37
Tax Legal Description:
LOT 342, BUCKHEAD TRAILS PH III PI #5891.1845/9
Exterior Features
Lot Size:
9398
Lot Features:
Landscaped, Oversized Lot, Paved
Waterfront:
No
Parking Spaces:
N/A
Parking:
N/A
Roof:
Shingle
Pool:
No
Pool Features:
N/A
Interior Features
Bedrooms:
4
Bathrooms:
2
Heating:
Central
Cooling:
Central Air
Appliances:
Dishwasher, Disposal, Dryer, Electric Water Heater, Microwave, Range, Refrigerator, Washer
Furnished:
No
Floor:
Carpet, Tile
Levels:
One
Additional Features
Property Sub Type:
Single Family Residence
Style:
N/A
Year Built:
2025
Construction Type:
Block, Stucco, Frame
Garage Spaces:
Yes
Covered Spaces:
N/A
Direction Faces:
East
Pets Allowed:
Yes
Special Condition:
None
Additional Features:
Sidewalk, Sliding Doors
Additional Features 2:
Please contact HOA manager at [email protected] for more info.
Map
- Address12823 WANDERLUST PL
Featured Properties