

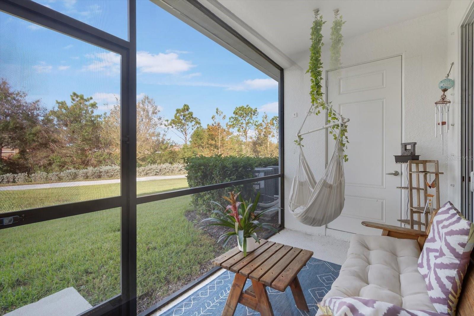
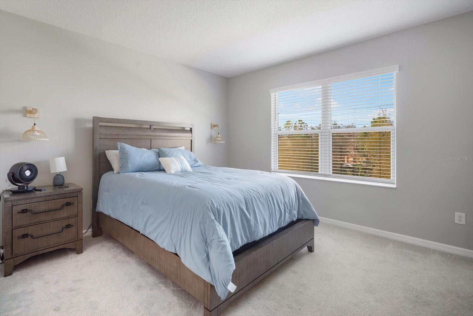


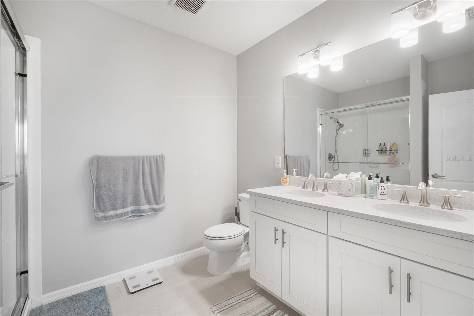
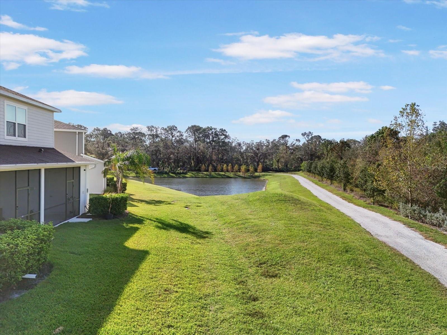

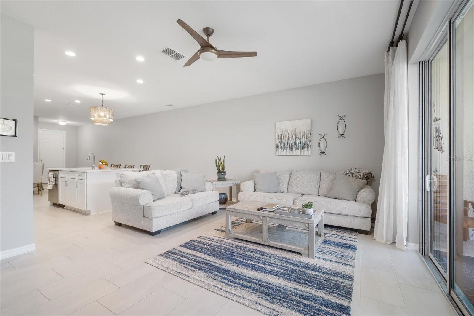


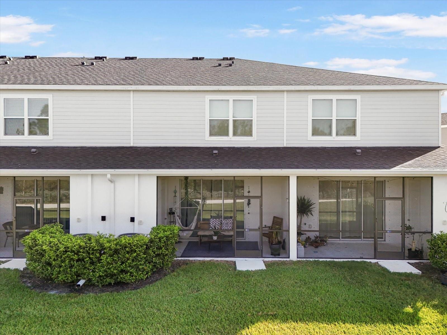

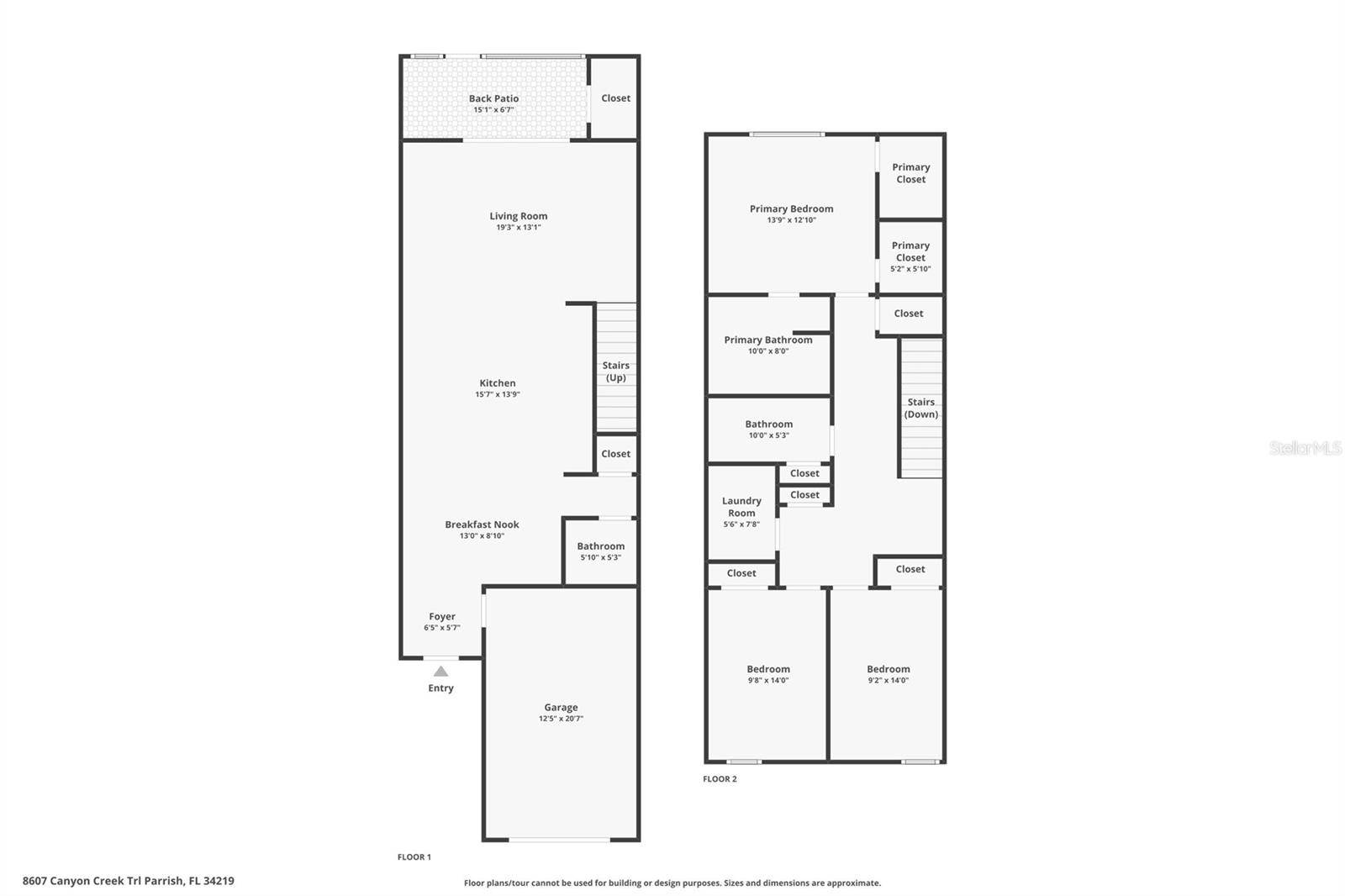
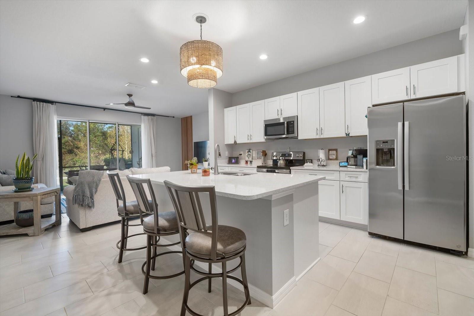
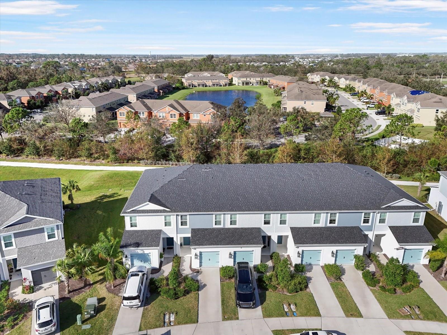
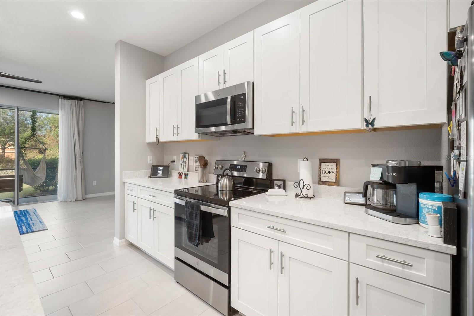
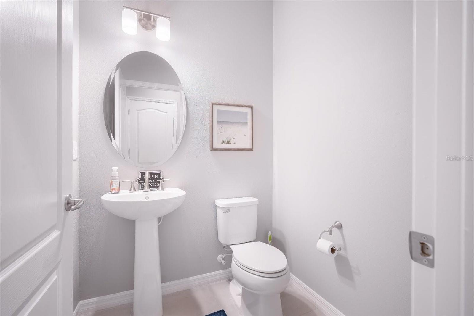
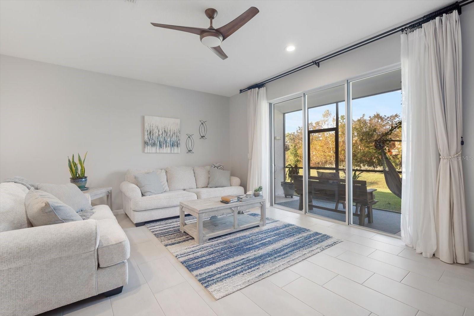


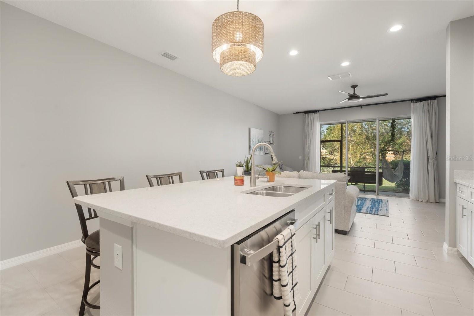



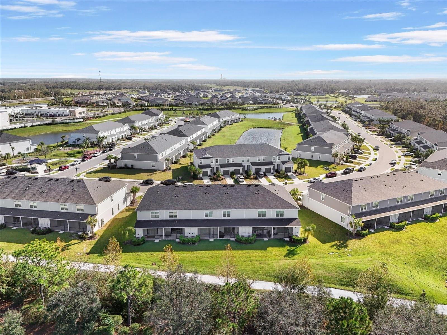

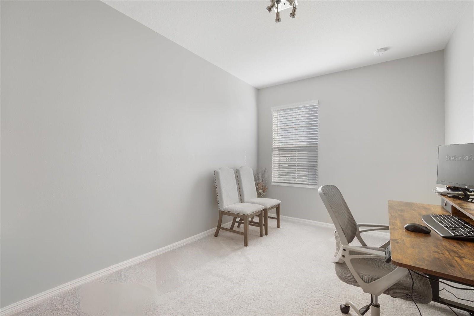
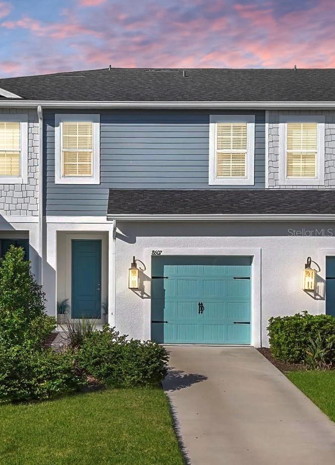
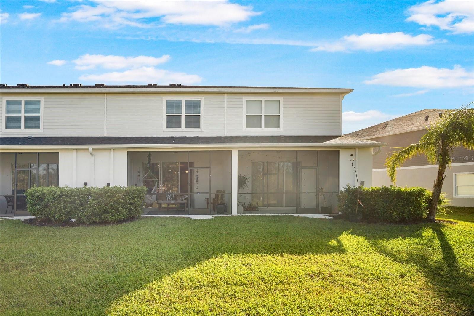




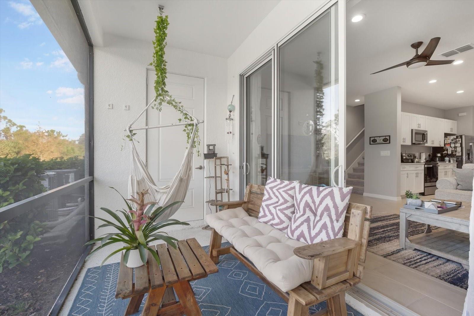
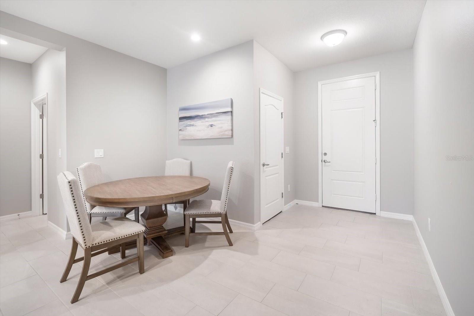


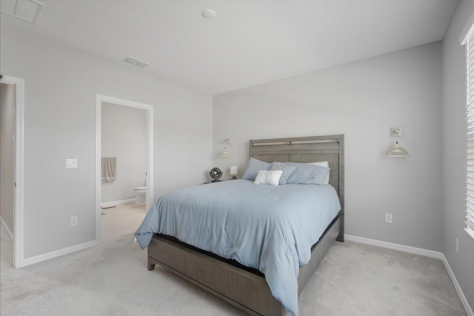

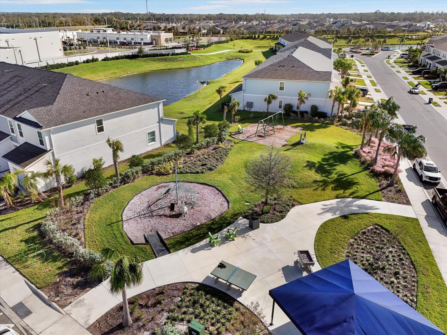






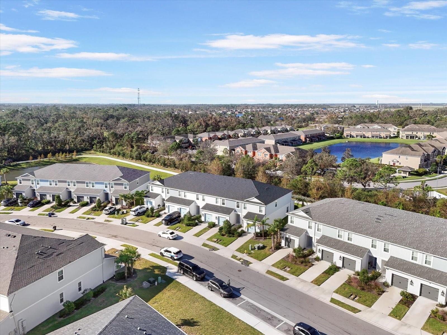
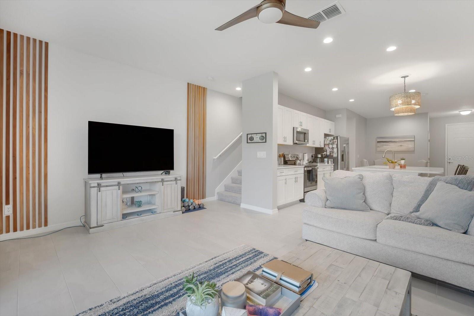

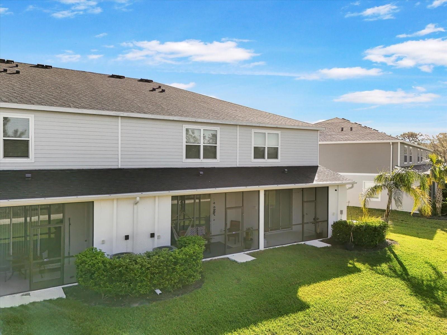
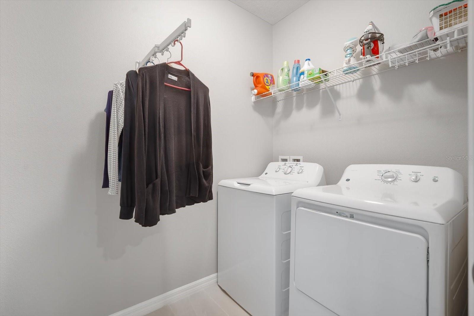
Active
8607 CANYON CREEK TRL
$325,000
Features:
Property Details
Remarks
Gated townhome with a peaceful view from your screened lanai! Introducing a townhome experience that balances modern style with serene living in North River Ranch! This stunning home features 3 spacious bedrooms, 2.5 bathrooms, and an open-concept layout designed to let light flow throughout the space. The chef-inspired kitchen is bright and open with sleek stone countertops, and stainless steel appliances and opens to the cozy living area. Enjoy quiet mornings or relaxing evenings on the screened lanai, soaking in the peaceful surroundings with no rear neighbors. Living areas and half bath are on the first floor. Upstairs you have all three bedrooms and the laundry room - right where you need it. The primary suite upstairs is a retreat of its own with dual sinks and dual closets, and the additional two bedrooms are well-sized for family, guests, or work-from-home needs. Laundry day is a breeze with an upstairs laundry room, complete with extra storage for your essentials. Set in a gated section of this vibrant community, you’ll have access to extensive amenities: multiple pools, fitness centers, nature trails, sports fields, and event spaces that bring neighbors together. Minutes from Parrish High School, shopping, dining, and a newer Publix, this townhome offers not just a place to live but a lifestyle of convenience and comfort. Make this exceptional home yours today!
Financial Considerations
Price:
$325,000
HOA Fee:
400
Tax Amount:
$5261.24
Price per SqFt:
$178.38
Tax Legal Description:
LOT 0802, MORGAN'S GLEN TOWNHOMES PHS IIIA & IIIB PI#4036.1620/9
Exterior Features
Lot Size:
2208
Lot Features:
N/A
Waterfront:
No
Parking Spaces:
N/A
Parking:
N/A
Roof:
Shingle
Pool:
No
Pool Features:
N/A
Interior Features
Bedrooms:
3
Bathrooms:
3
Heating:
Central
Cooling:
Central Air, Attic Fan
Appliances:
Dishwasher, Microwave, Range, Refrigerator
Furnished:
No
Floor:
Carpet, Ceramic Tile
Levels:
Two
Additional Features
Property Sub Type:
Townhouse
Style:
N/A
Year Built:
2022
Construction Type:
Block, Stucco
Garage Spaces:
Yes
Covered Spaces:
N/A
Direction Faces:
Northeast
Pets Allowed:
Yes
Special Condition:
None
Additional Features:
Sidewalk, Sliding Doors
Additional Features 2:
No short term leases. Buyer to confirm all lease information with HOA directly.
Map
- Address8607 CANYON CREEK TRL
Featured Properties