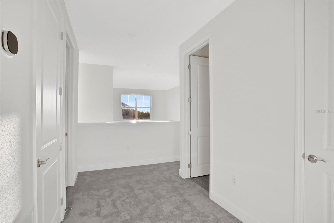

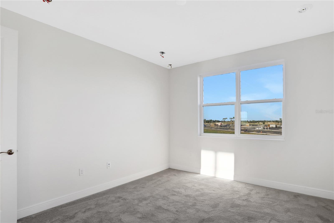
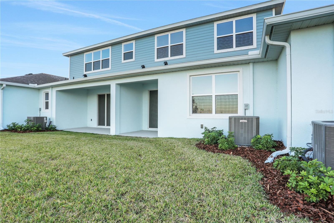



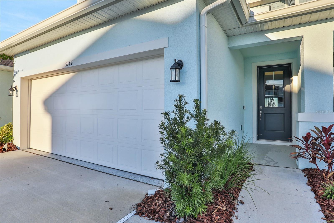
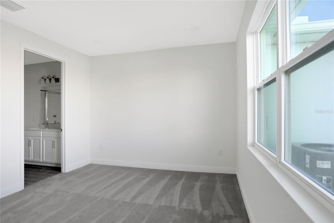
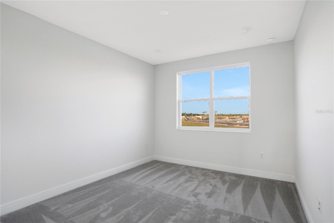
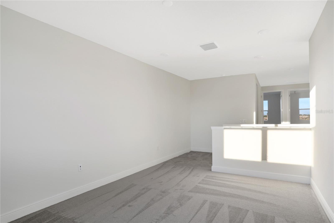
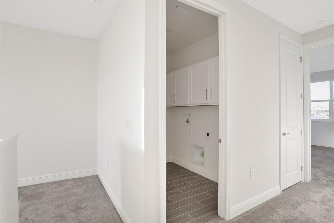
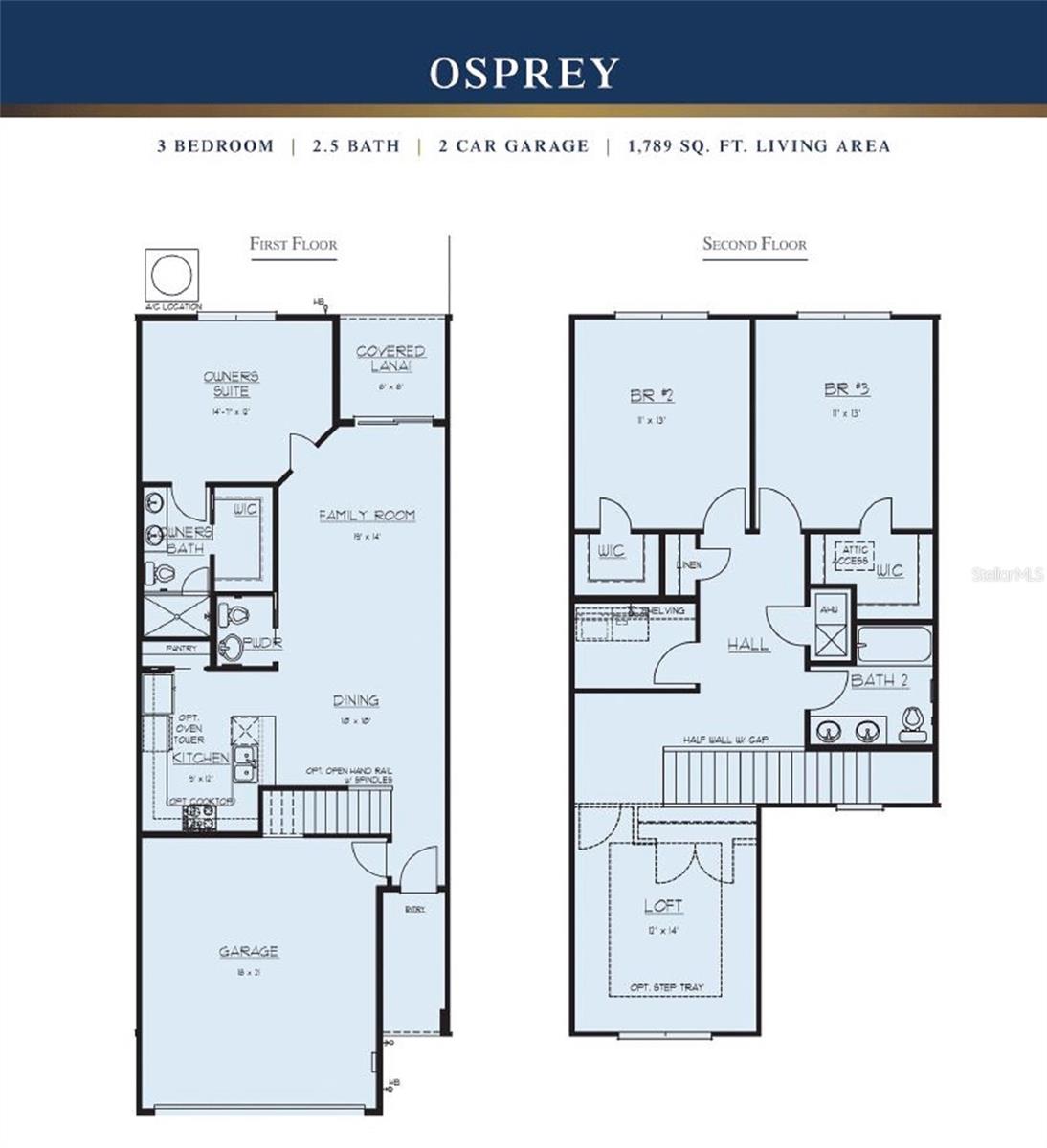
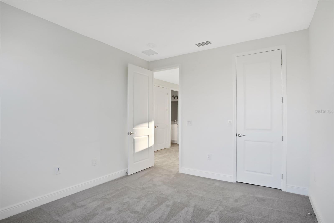
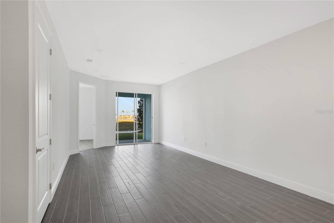
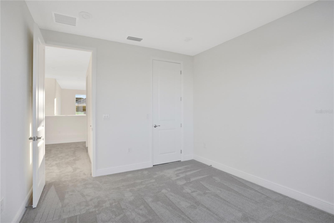
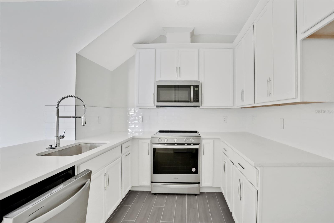

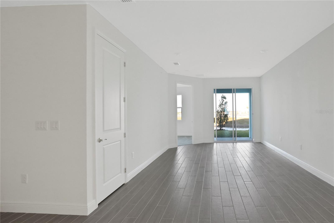
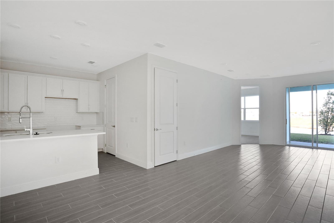
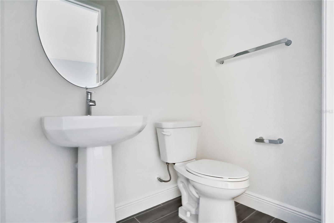
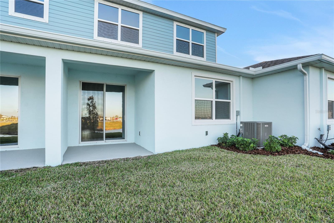
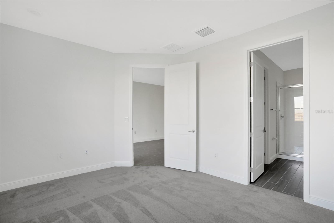
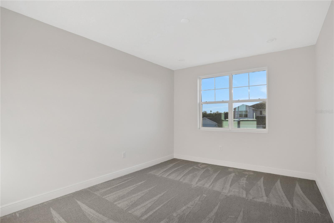


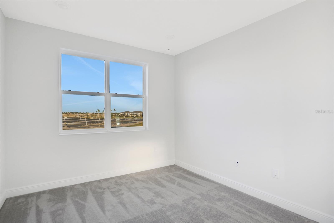

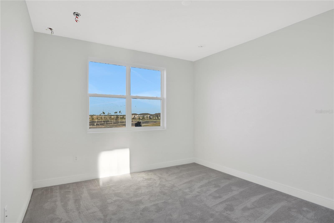


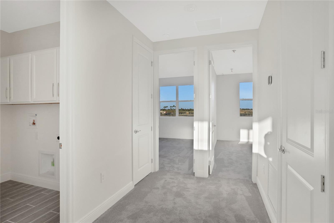


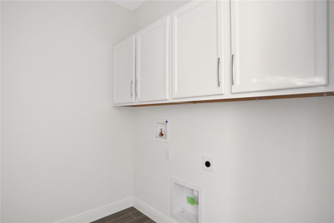
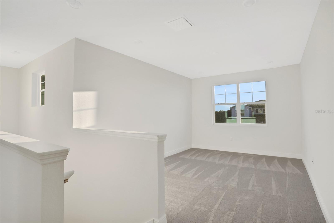
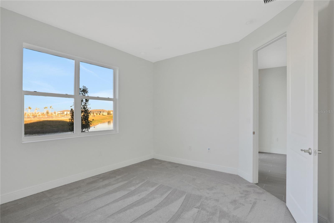
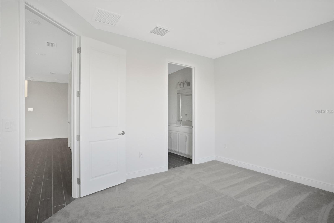
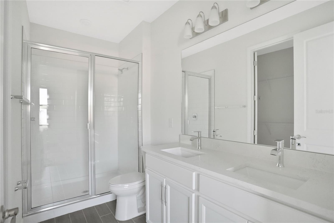
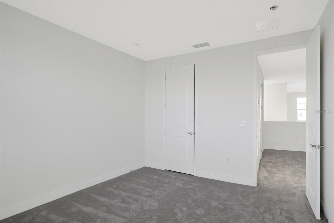

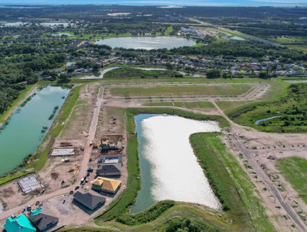

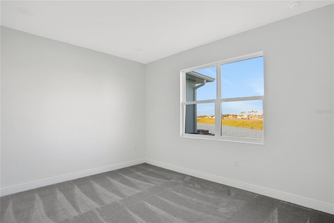

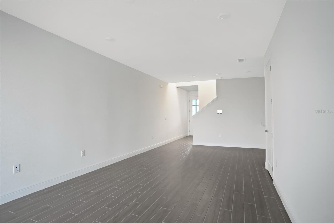






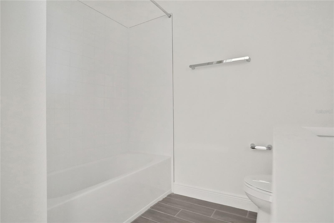
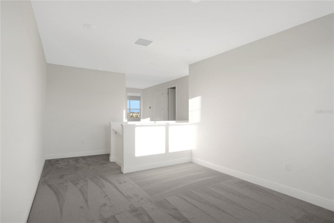
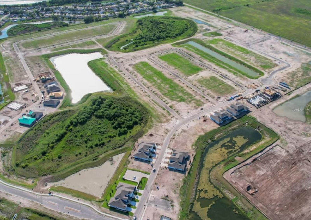

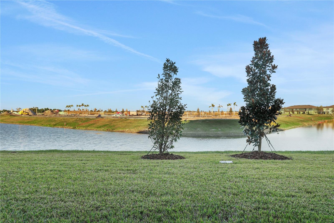
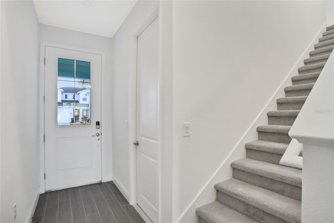
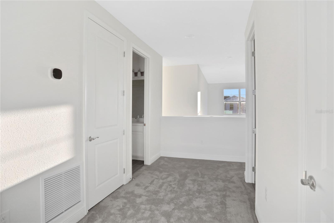
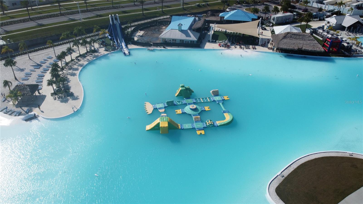

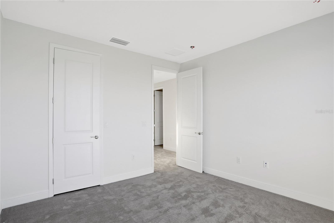

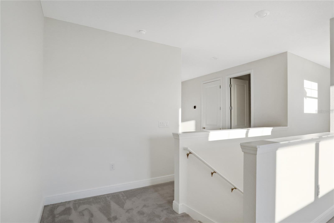
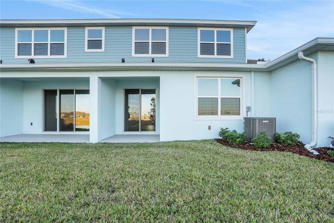

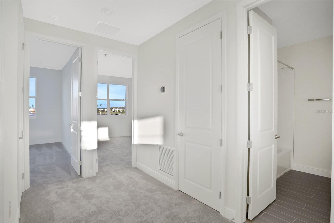
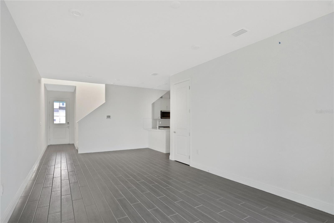
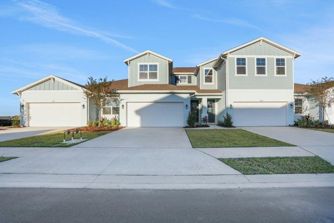
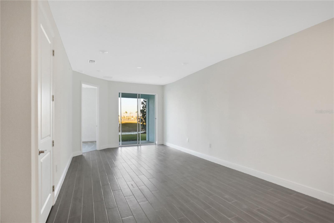
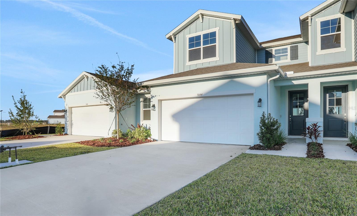
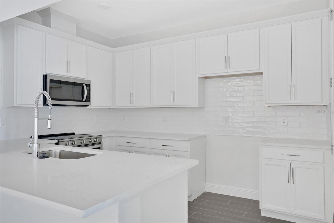
Active
9144 GULF HAVEN DR
$348,977
Features:
Property Details
Remarks
Sample Images of the OSPREY floor planWelcome to Seaire! This is our Osprey Townhome. It is a 2 story Floor plan with the Primary bedroom on the first floor. A total of 3 bedrooms, 2.5 bathrooms, a large loft upstairs, and a 2-car garage. A standard feature includes 9ft ceilings & 8ft door frames. This has the 2B package that will offer our gorgeous soft gray cabinets & all the finishes to match. You have to see! The community in Seaire will feature a 4.5 Lagoon which will be the heart of the community offering beach areas, private cabanas, water obstacles, water slides and so much more! It is the perfect place to relax with your family and friends. Plus a full-service bar to get your favorite beverage. You can access I75 and 275 for trips to the beaches, Sarasota, St.Petersburg, & Tampa! Don’t miss out on living in this amazing community. Come visit us & see our Beautiful Models!
Financial Considerations
Price:
$348,977
HOA Fee:
250
Tax Amount:
$0
Price per SqFt:
$193.13
Tax Legal Description:
PROPOSED LOT 373-PART OF TRACT 202 (FUTURE DEVELOPMENT TRACT), PARRISH LAKES PHASE I AND II, ACCORDING TO THE PLAT THEREOF, AS REC IN PB 78, PGS 76 -128, INCLUSIVE, OF THE PRMCF, LYING IN SEC 22, TWN 33S, RNG 18E, MANATEE COUNTY, FL, BEING MORE PARTICULARLY DESC AS FOLLOWS: COM AT THE NW COR OF SD PARRISH LAKES PHASE I AND II, RUN TH ALG THE NLY BDRY THEREOF, S 89 DEG 32 MIN 22 SEC E, 2039.86 FT; TH DEPARTING SD NLY BDRY OF PARRISH LAKES PHASE I AND II, S 00 DEG 27 MIN 38 SEC W, 1569.81 FT TO THE POB; TH S 39 DEG 54 MIN 22 SEC E, 24.00 FT; TH S 50 DEG 05 MIN 38 SEC W, 106.00 FT; TH N 39 DEG 54 MIN 22 SEC W, 24.00 FT; TH N 50 DEG 05 MIN 38 SEC E, 106.00 FT TO THE POB. (INST#202341132924) PI #6509.0220/9
Exterior Features
Lot Size:
2200
Lot Features:
Cleared, City Limits, Level, Sidewalk, Paved
Waterfront:
No
Parking Spaces:
N/A
Parking:
Driveway, Garage Door Opener
Roof:
Shingle
Pool:
No
Pool Features:
In Ground
Interior Features
Bedrooms:
3
Bathrooms:
2
Heating:
Central, Heat Pump
Cooling:
Central Air
Appliances:
Dishwasher, Disposal, Microwave, Range
Furnished:
Yes
Floor:
Carpet, Tile
Levels:
Two
Additional Features
Property Sub Type:
Townhouse
Style:
N/A
Year Built:
2024
Construction Type:
Frame
Garage Spaces:
Yes
Covered Spaces:
N/A
Direction Faces:
Northeast
Pets Allowed:
Yes
Special Condition:
None
Additional Features:
Sidewalk, Sliding Doors
Additional Features 2:
Check with HOA
Map
- Address9144 GULF HAVEN DR
Featured Properties