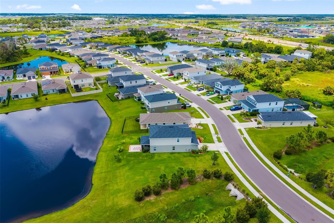
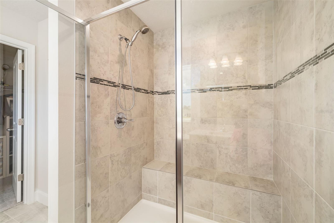
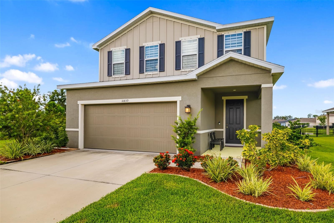
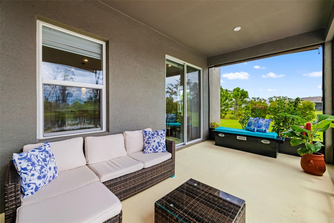
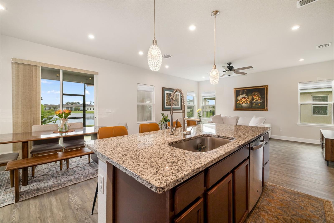
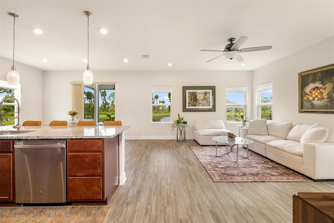
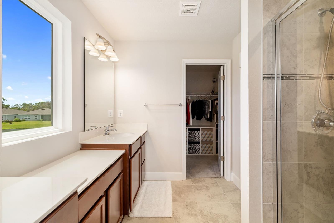
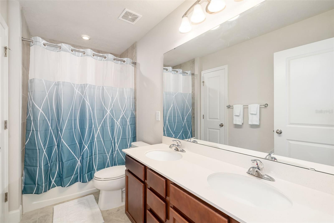
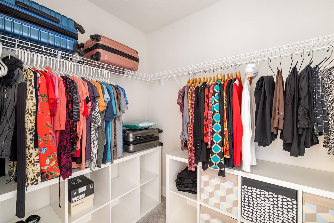
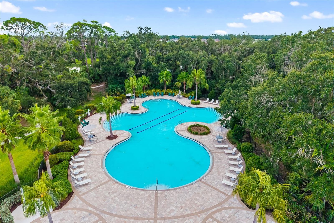
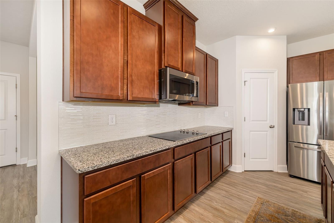
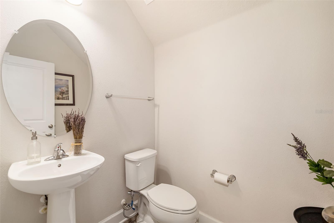
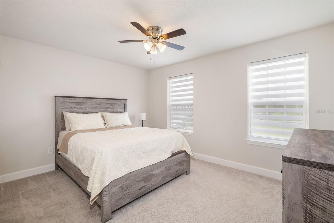
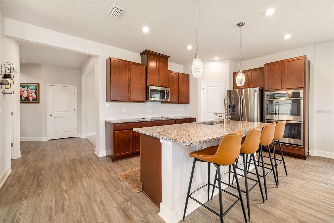
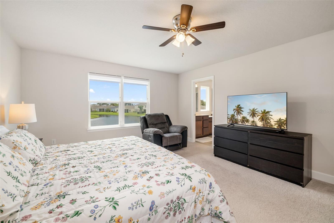
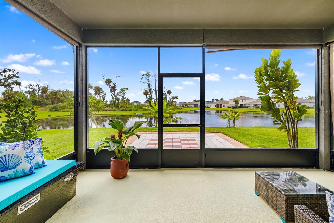
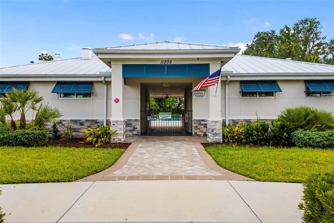
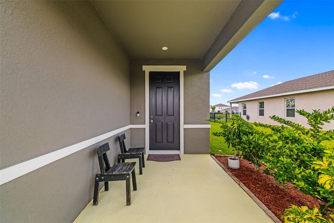
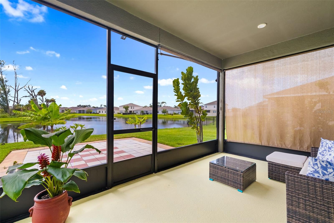
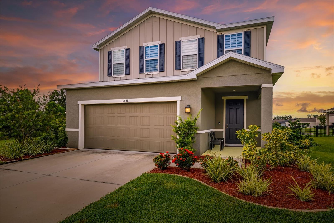
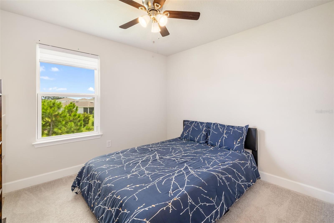
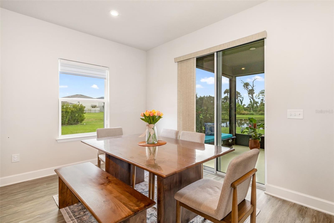
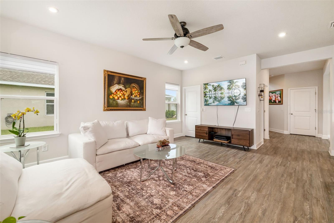
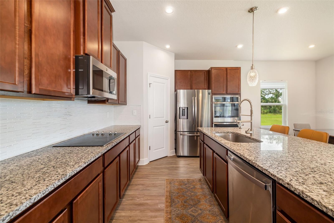
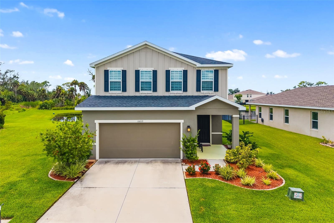
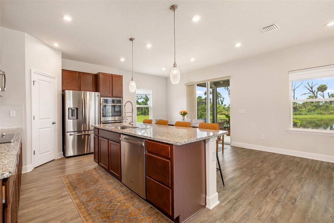
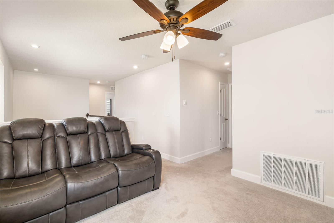
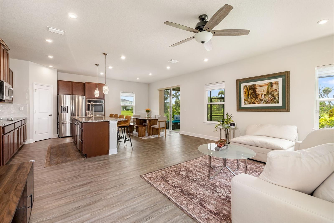
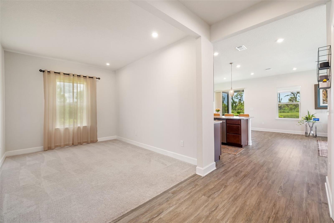
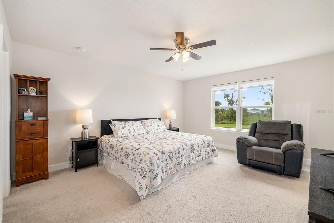
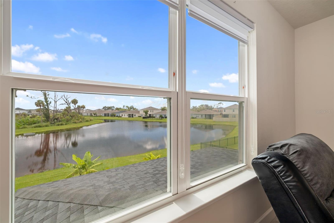
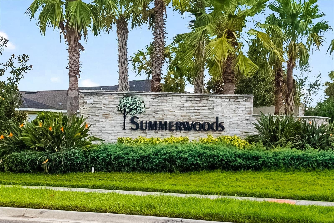
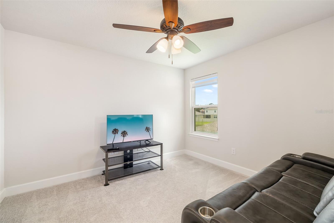
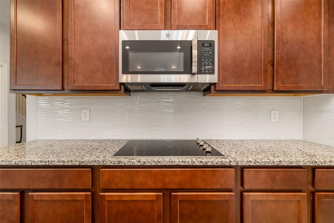
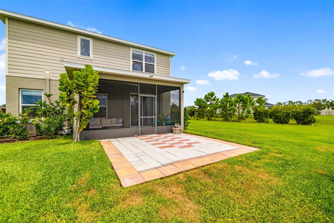
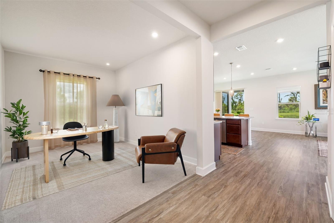
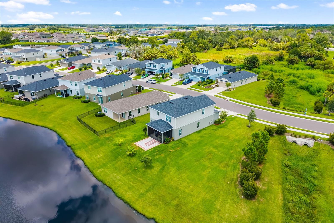
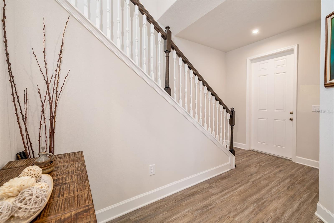
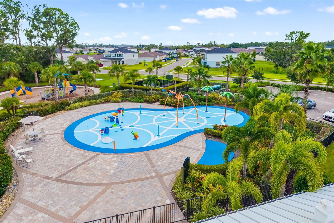
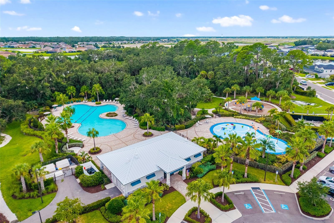
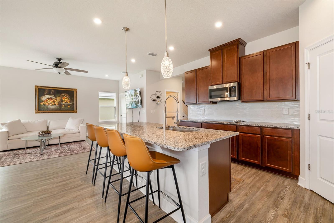
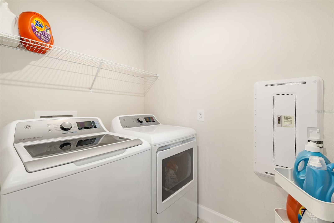
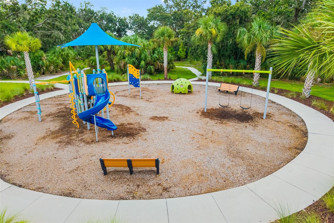
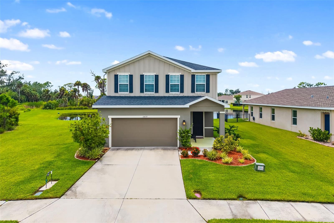
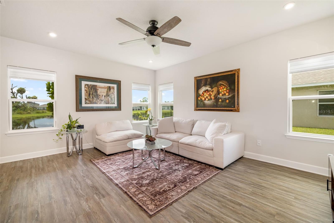
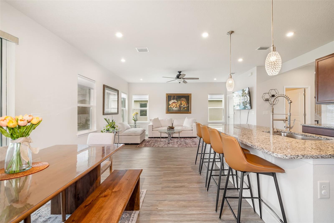
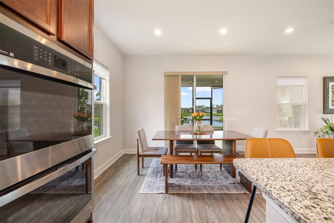
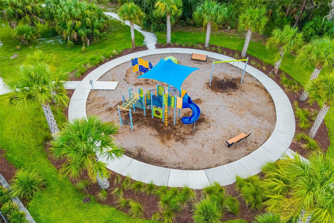
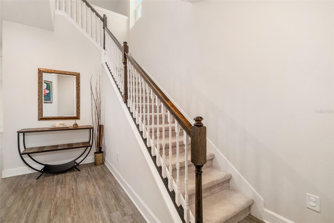
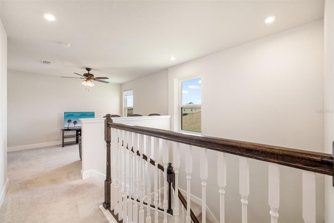
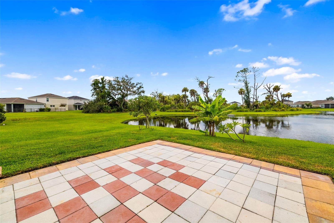
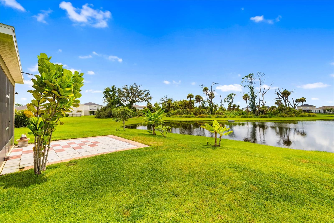
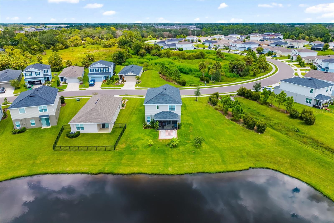
Active
10839 HIGH NOON TRL
$450,000
Features:
Property Details
Remarks
One or more photo(s) has been virtually staged. Opportunity Knocks – Assumable Mortgage at 2.75%! $290,000 assumable mortgage available – truly priceless in today’s market. This 4 bedroom, 2.5 bath home is perfectly designed for modern living, with a bonus room upstairs plus a flexible office/den to fit your needs. Premium Lot & Unmatched Views. Nestled on a prime homesite with no neighbors behind, in front, or on one side, this property offers rare privacy and tranquility. Enjoy the unobstructed, stunning water views, Preserve backdrop behind and in front, A peaceful setting with nature as your closest neighbor. Bright, Open & Move-In Ready. Meticulously maintained and filled with natural light, this home features: Open, airy layout perfect for entertaining. Chef’s kitchen with granite countertops and upgraded appliances. Beautifully appointed window treatments throughout. Resort-Style Living at Summerwoods. Located in the heart of Parrish, minutes to I-75 for an easy commute to Sarasota, Tampa, and St. Pete, Summerwoods offers a vibrant, family-friendly lifestyle with a Resort-style pool & splash pad, Playground & dog park, Walking trails for outdoor enjoyment. Regular food trucks, community events, and social gatherings.? This home isn’t just a place to live—it’s a lifestyle. Move in, unwind, and enjoy everything Summerwoods has to offer.
Financial Considerations
Price:
$450,000
HOA Fee:
60
Tax Amount:
$6590.91
Price per SqFt:
$190.52
Tax Legal Description:
LOT 187, SUMMERWOODS PH II PI #4016.3135/9
Exterior Features
Lot Size:
5837
Lot Features:
Corner Lot
Waterfront:
Yes
Parking Spaces:
N/A
Parking:
Garage Door Opener
Roof:
Shingle
Pool:
No
Pool Features:
N/A
Interior Features
Bedrooms:
4
Bathrooms:
3
Heating:
Central
Cooling:
Central Air
Appliances:
Built-In Oven, Cooktop, Dishwasher, Dryer, Microwave, Refrigerator, Washer
Furnished:
Yes
Floor:
Carpet, Luxury Vinyl
Levels:
Two
Additional Features
Property Sub Type:
Single Family Residence
Style:
N/A
Year Built:
2021
Construction Type:
Block, Stucco
Garage Spaces:
Yes
Covered Spaces:
N/A
Direction Faces:
North
Pets Allowed:
Yes
Special Condition:
None
Additional Features:
Sliding Doors
Additional Features 2:
See HOA rules
Map
- Address10839 HIGH NOON TRL
Featured Properties