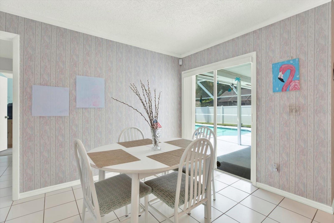
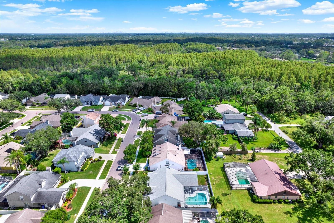
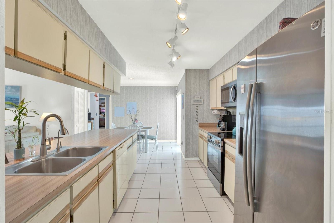
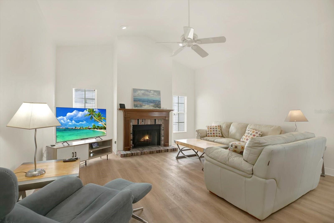
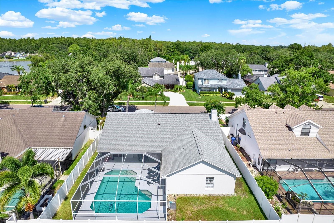
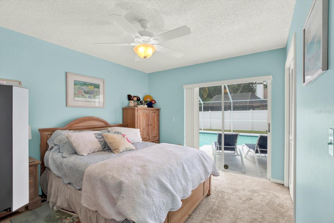
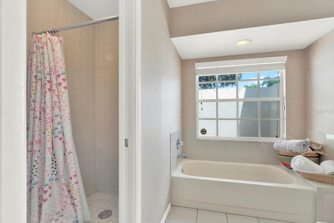
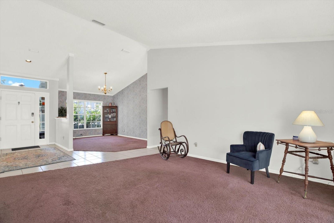
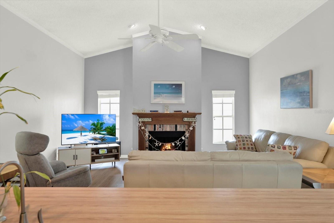
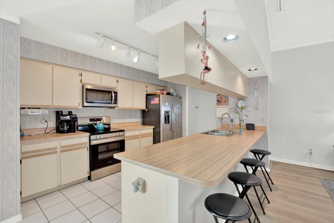
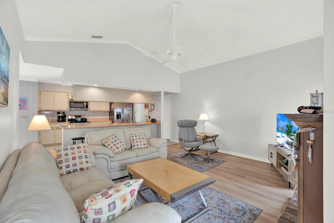
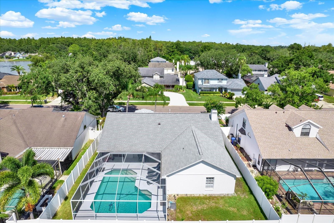
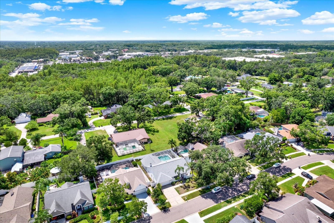
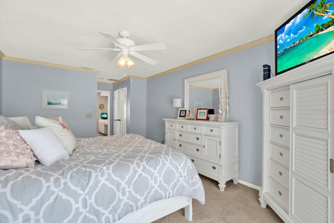
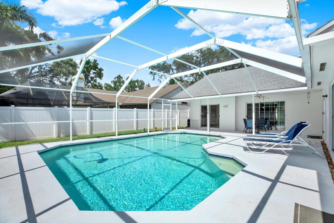
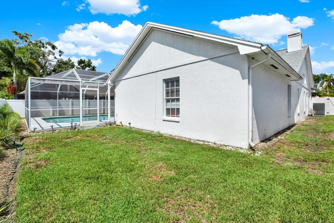
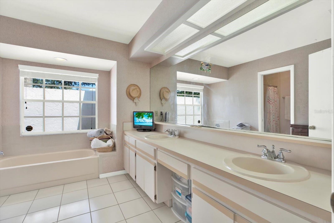
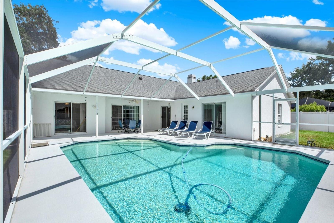
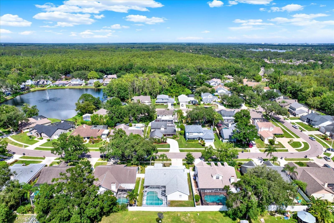
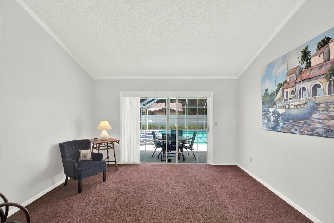
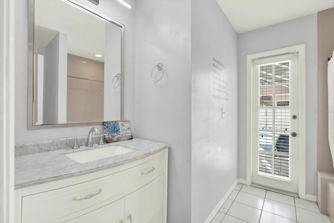
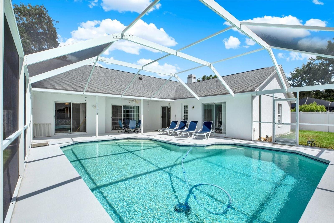
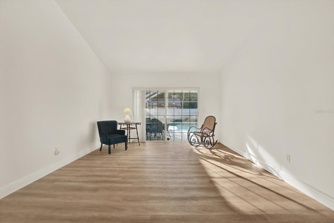
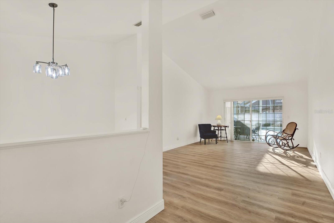
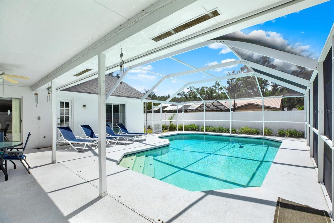
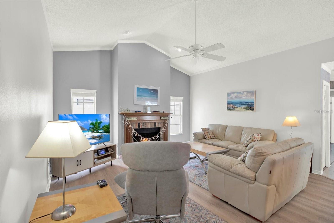
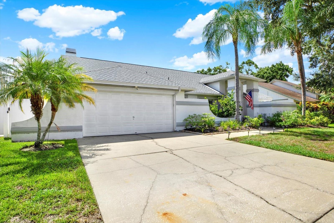
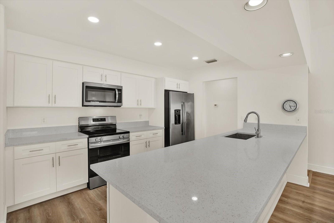
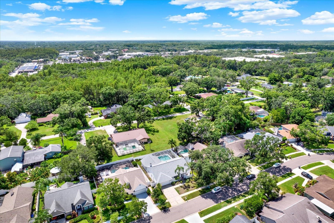
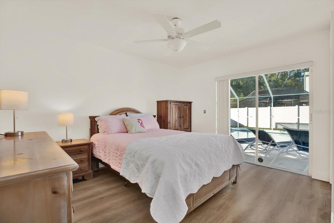
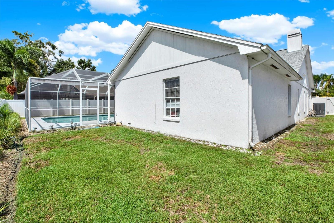
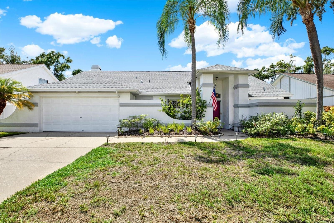
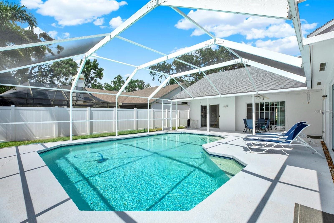
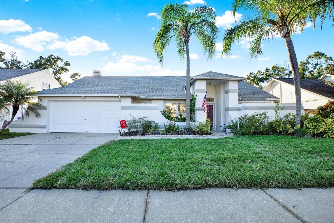
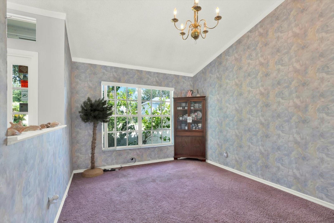
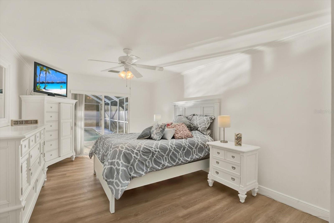
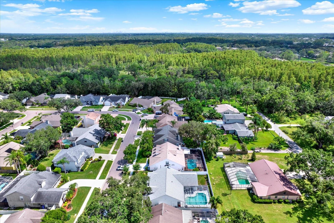
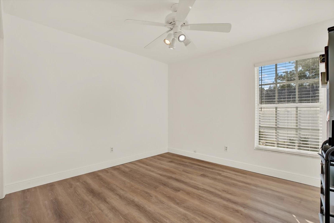
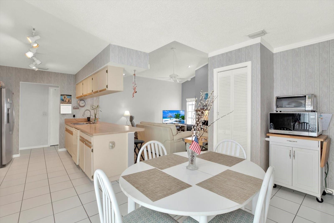
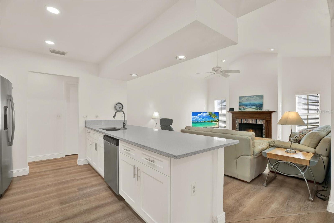
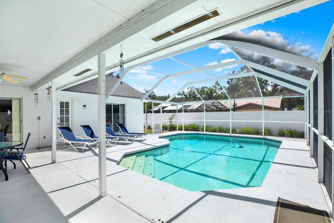
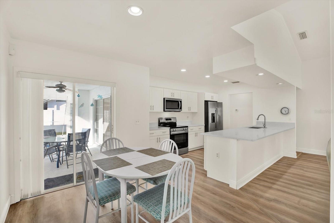
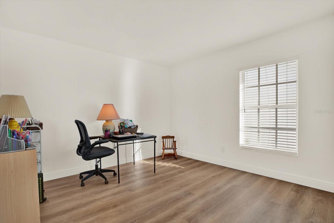
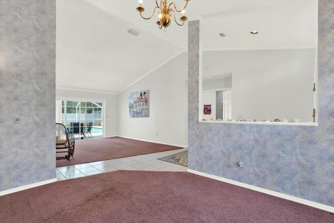
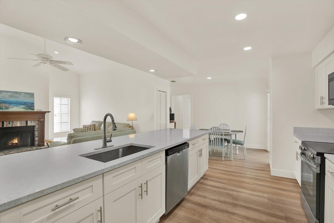
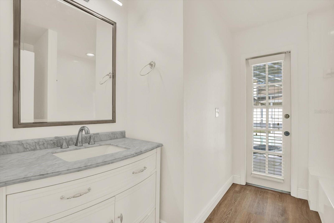
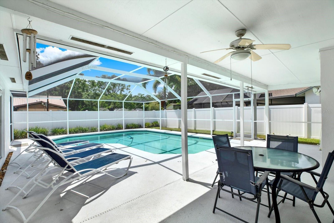
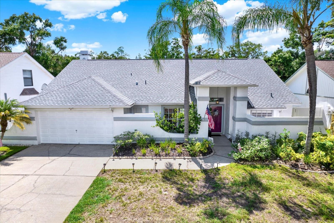
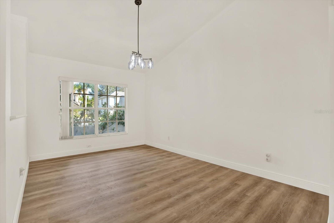
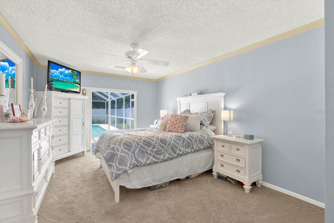
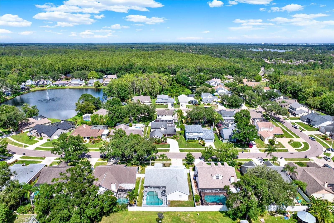
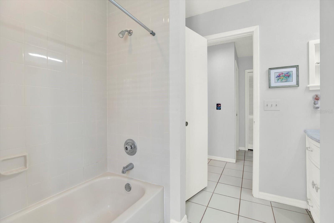
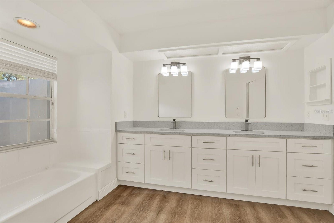
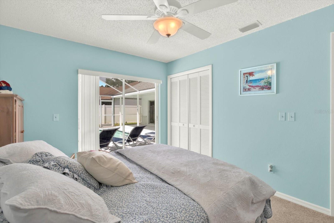
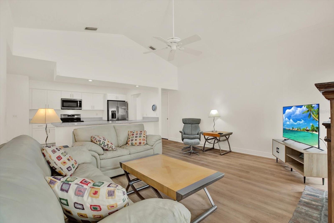
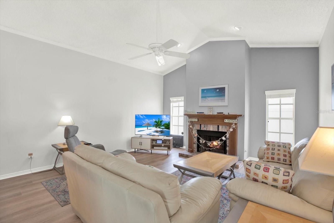
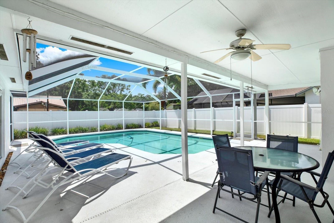
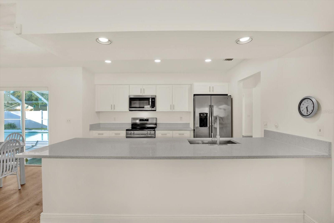
Active
15830 GLENARN DR
$599,900
Features:
Property Details
Remarks
Welcome to Hampton Lakes! We’ve updated the price to reflect the beautiful renovations recently completed in this home. Step inside to find a refreshed interior featuring new vinyl floors throughout, new kitchen cabinets with elegant quartz countertops, and fresh paint after the removal of all wallpaper and popcorn ceilings. The home also features new baseboards, a new bathroom vanity, and a refreshed shower and tub tile, giving the space a modern and clean look. Outside, the front yard has been enhanced with new sod, adding great curb appeal. This home combines comfort and style with thoughtful updates throughout—move-in ready and perfect for its next owner!This spacious pool home offers over 2,200 sq. ft. of living space with 4 bedrooms and a versatile layout designed for both comfort and entertaining. Nestled on a private lot with a newer roof and new vinyl fencing, the home blends privacy with convenience-just minutes from Dale Mabry, shopping, dining, and quick access to downtown and the stadium. Step inside to find soaring ceilings, a wood-burning fireplace, and a large family room that flows naturally into the screened pool area—perfect for gatherings or quiet evenings at home. The oversized primary suite includes direct pool access, while the additional bedrooms provide flexibility for guests, a home office, or a fitness room. A bright kitchen features new appliances, and the formal dining space overlooks the front yard’s mature trees and lush landscaping.Outdoors, enjoy the sparkling enclosed pool and generous patio space ideal for entertaining. Surrounded by tree-lined streets and peaceful fountain ponds, Hampton Lakes offers the charm of a tucked-away neighborhood while keeping you close to everything Carrollwood provides. Don’t miss the chance to call this home yours—schedule your showing today!
Financial Considerations
Price:
$599,900
HOA Fee:
275
Tax Amount:
$3576.08
Price per SqFt:
$271.69
Tax Legal Description:
HAMPTON LAKES PHASE I LOT 12 BLOCK 3
Exterior Features
Lot Size:
7700
Lot Features:
N/A
Waterfront:
No
Parking Spaces:
N/A
Parking:
N/A
Roof:
Shingle
Pool:
Yes
Pool Features:
Gunite, In Ground, Pool Sweep, Screen Enclosure
Interior Features
Bedrooms:
4
Bathrooms:
2
Heating:
Central, Electric
Cooling:
Central Air
Appliances:
Dishwasher, Electric Water Heater, Range, Range Hood, Refrigerator
Furnished:
Yes
Floor:
Carpet, Ceramic Tile, Vinyl
Levels:
One
Additional Features
Property Sub Type:
Single Family Residence
Style:
N/A
Year Built:
1987
Construction Type:
Block, Stucco
Garage Spaces:
Yes
Covered Spaces:
N/A
Direction Faces:
East
Pets Allowed:
No
Special Condition:
None
Additional Features:
Sidewalk, Sliding Doors
Additional Features 2:
Buyers/Buyers agent to verify with HOA
Map
- Address15830 GLENARN DR
Featured Properties