

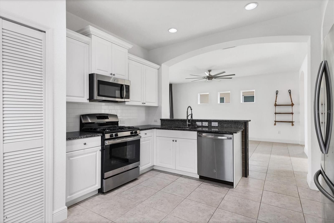

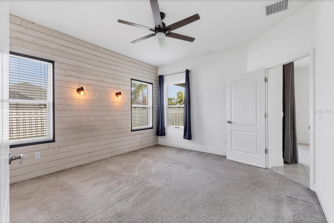
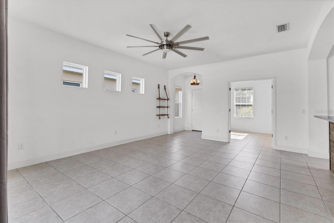
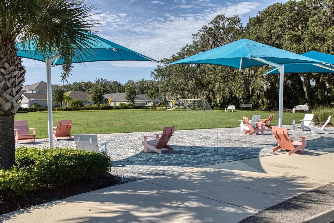
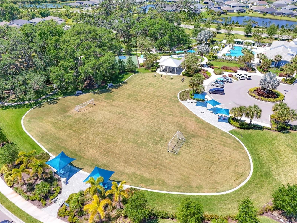
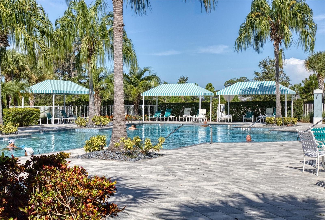
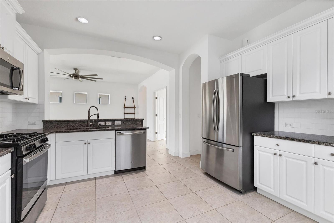
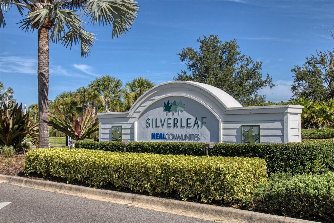
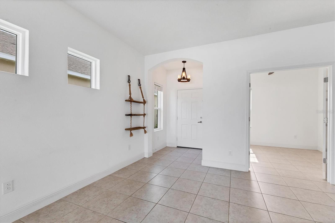

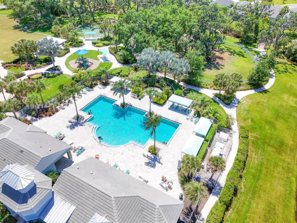
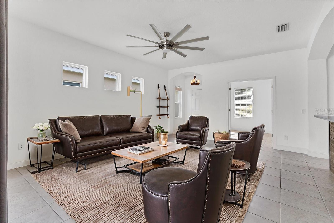
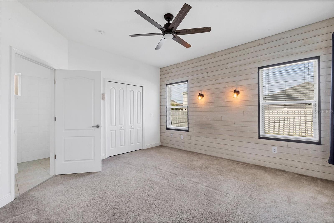
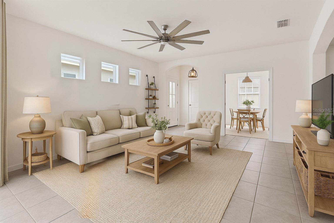
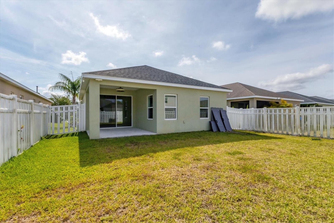
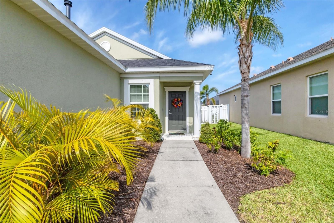
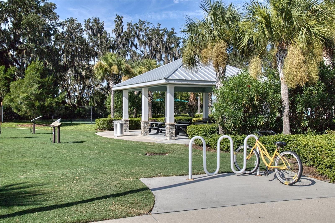
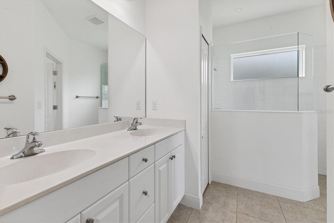
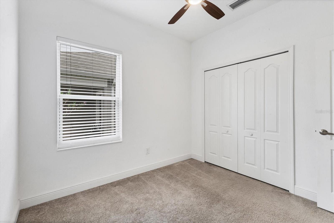

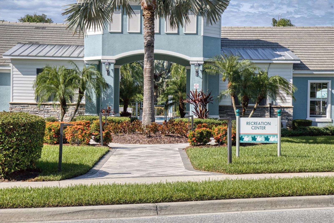
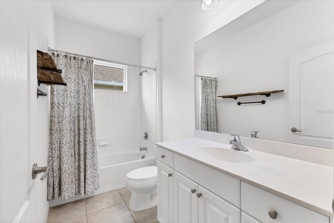
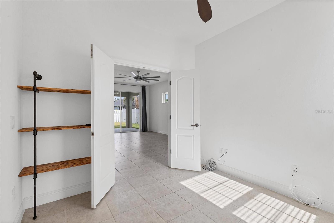

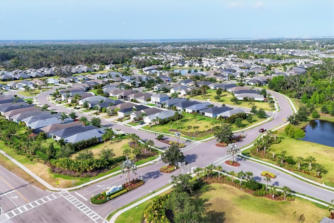


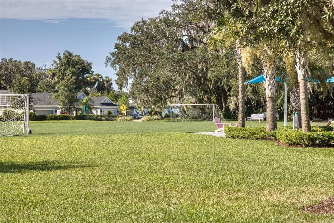
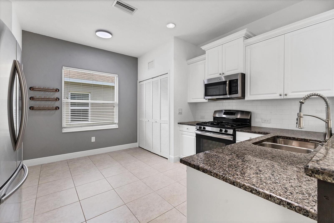
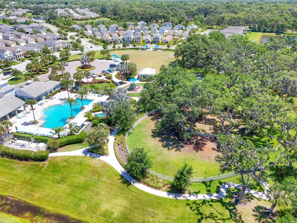
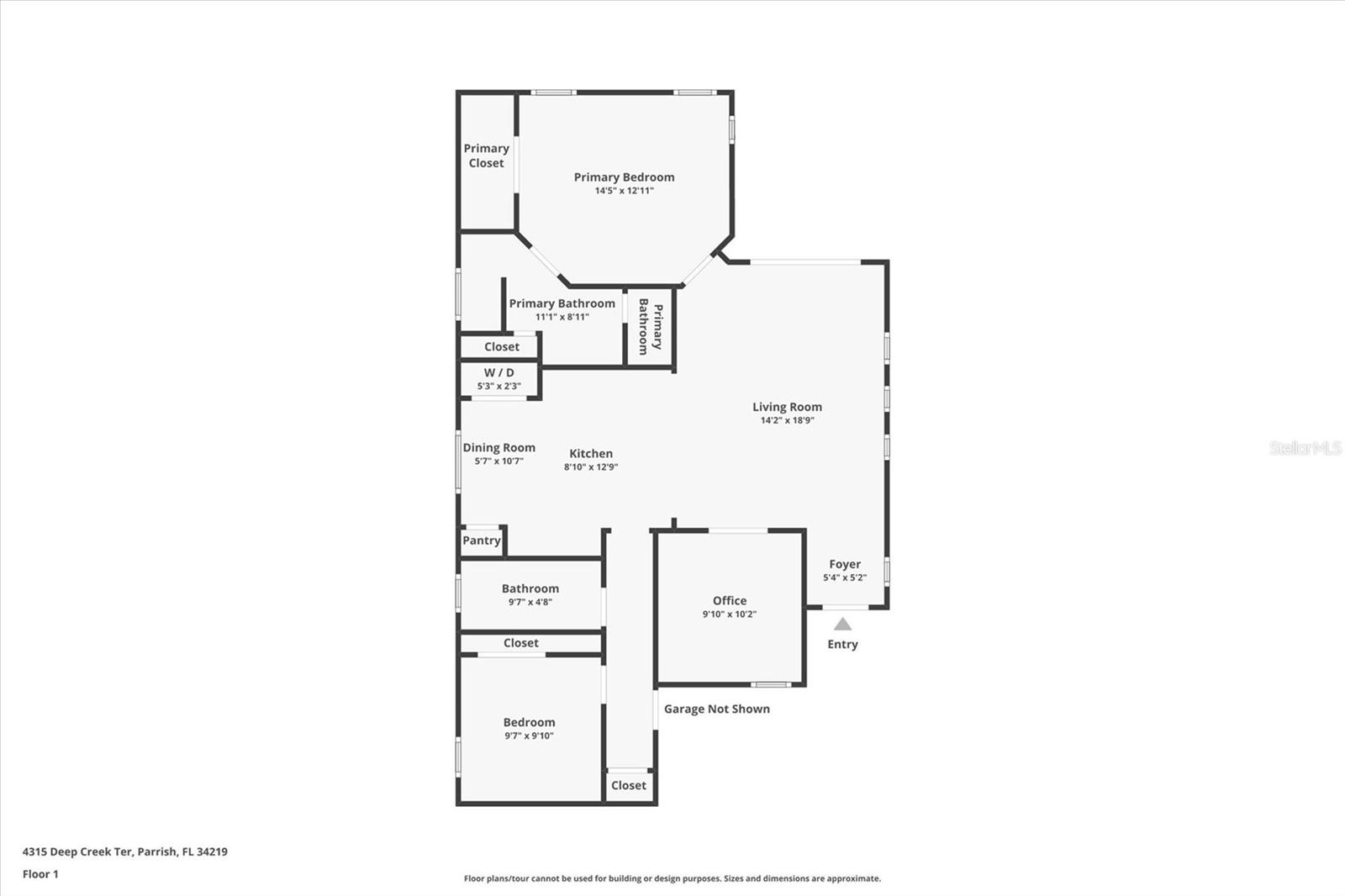

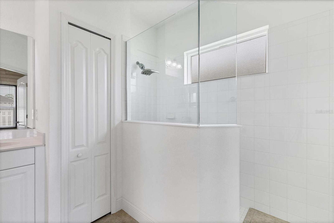
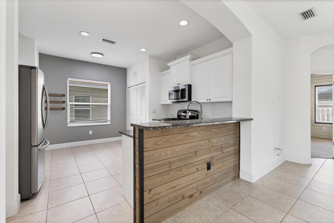
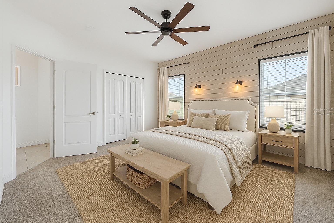
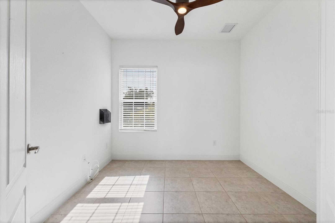
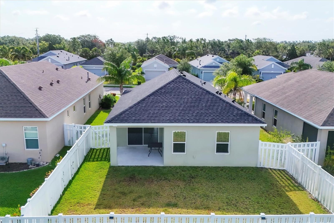
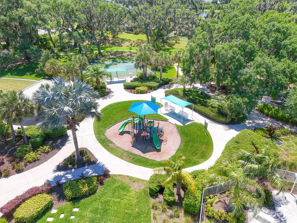
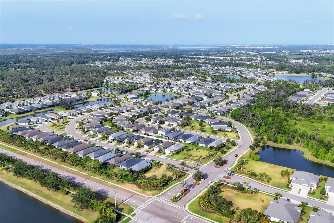

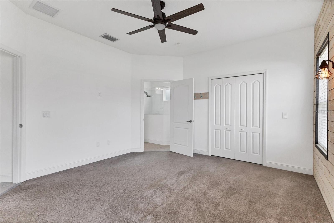

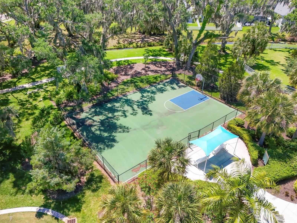
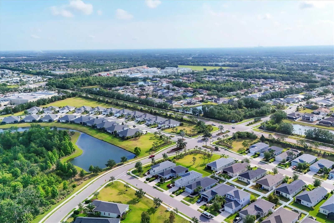
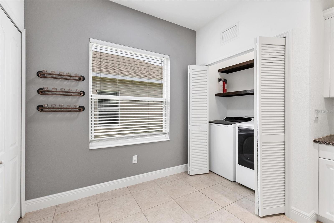
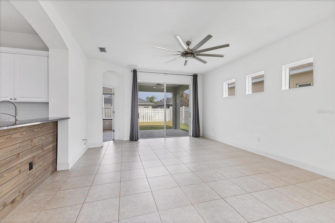

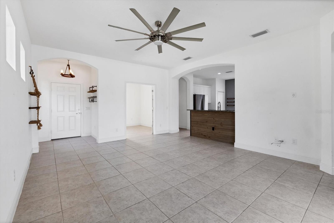
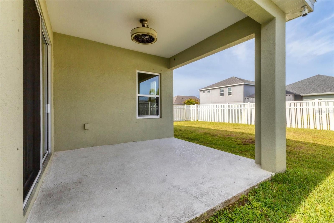


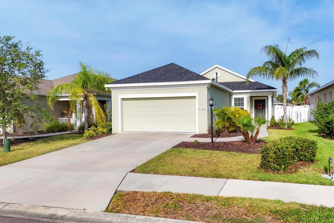

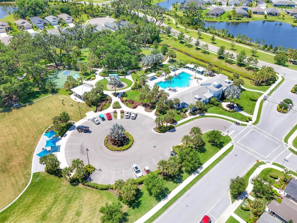
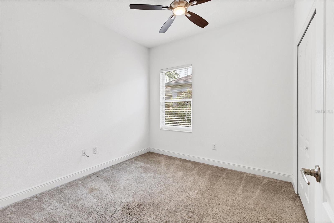
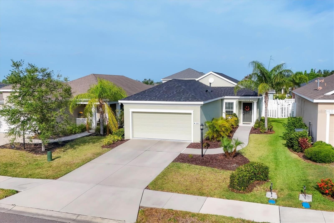
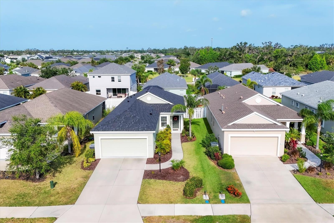


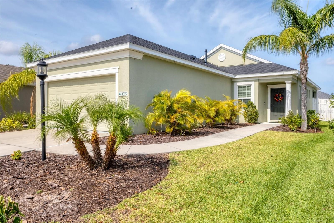
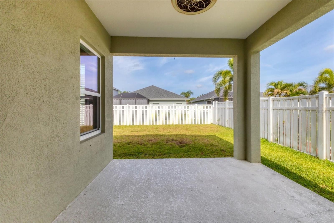
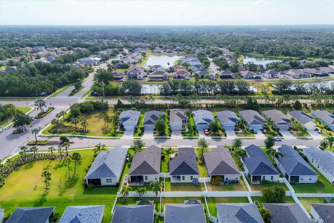
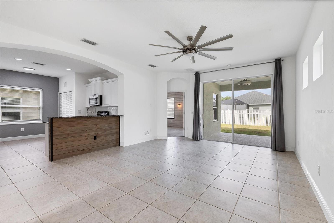
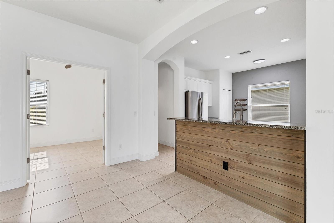
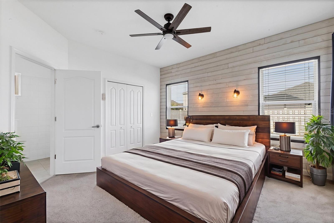
Active
4315 DEEP CREEK TER
$330,000
Features:
Property Details
Remarks
(One or more photos are virtually staged) - The seller is very motivated, bring all offers! A BRAND NEW ROOF (2025) adds peace of mind from the start in this warm, welcoming 2-bedroom, 2-bathroom home in the sought-after community of Silverleaf. With a layout that flows naturally from room to room, the home brings together comfortable living spaces, soft finishes, and an easy, everyday charm. Off the entryway, a versatile den offers the perfect flex space for a home office, reading room, or hobby space. Continue into the spacious living area, where tall ceilings and sliders across the back of the home create a bright, open feel that flows right into the kitchen—keeping the conversation going whether you're relaxing on the couch or prepping a meal. With ample cabinetry, generous counter space, and a casual bar-height seating area, the kitchen is as functional as it is inviting—perfect for morning coffee or easy entertaining. Tucked at the back of the home, the private primary suite features a stunning accent wall and a spacious en suite bathroom with dual sinks and a walk-in shower. At the front of the home, the second bedroom sits just steps from a full guest bathroom—perfect for visitors or family. Step outside to the covered lanai, where you’ll find space to lounge, dine, or simply unwind after a long day. The fully fenced backyard is beautifully landscaped and low maintenance, offering a quiet place to garden, play, or sip something cold in the shade—no shoes required. As a resident of Silverleaf, you’ll have access to a vibrant community full of everyday conveniences and amenities—including a resort-style pool, fitness center, playground, dog park, and scenic walking trails. Whether you're staying active or simply soaking up the sunshine, this neighborhood makes it easy to feel right at home. Purchase with confidence, the seller is including a 1 year homebuyers warranty policy to ensure hassle free living! Don’t miss your chance to make this one yours—schedule your showing today!
Financial Considerations
Price:
$330,000
HOA Fee:
442
Tax Amount:
$2956.6
Price per SqFt:
$255.22
Tax Legal Description:
LOT 84 SILVERLEAF PH 1C PI#7268.4230/9
Exterior Features
Lot Size:
5676
Lot Features:
N/A
Waterfront:
No
Parking Spaces:
N/A
Parking:
N/A
Roof:
Shingle
Pool:
No
Pool Features:
N/A
Interior Features
Bedrooms:
2
Bathrooms:
2
Heating:
Central
Cooling:
Central Air
Appliances:
Dishwasher, Dryer, Microwave, Range, Refrigerator, Washer
Furnished:
No
Floor:
Carpet, Tile
Levels:
One
Additional Features
Property Sub Type:
Single Family Residence
Style:
N/A
Year Built:
2017
Construction Type:
Stucco
Garage Spaces:
Yes
Covered Spaces:
N/A
Direction Faces:
East
Pets Allowed:
Yes
Special Condition:
None
Additional Features:
Lighting, Sidewalk, Sliding Doors
Additional Features 2:
Please confirm lease restrictions with association.
Map
- Address4315 DEEP CREEK TER
Featured Properties