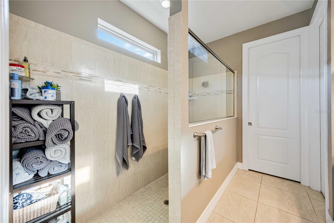
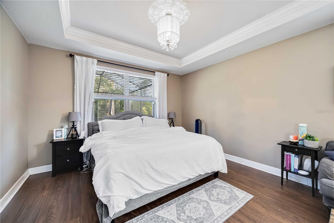
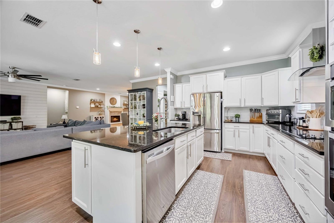
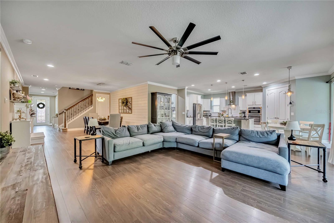
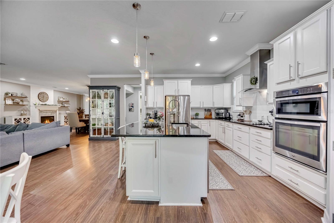
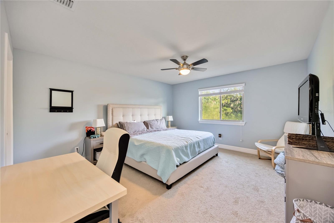

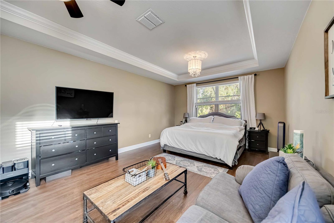
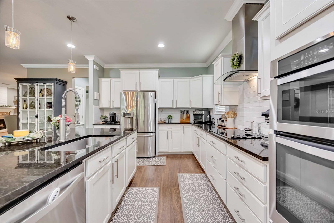
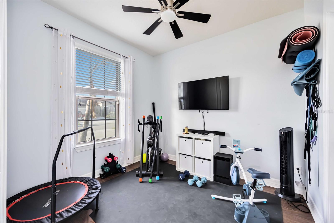
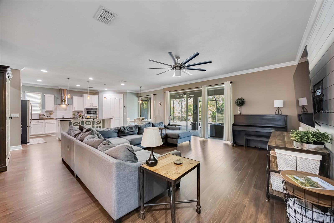
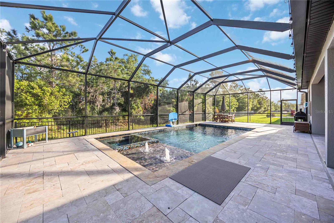
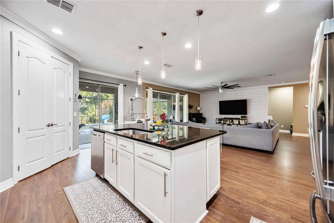
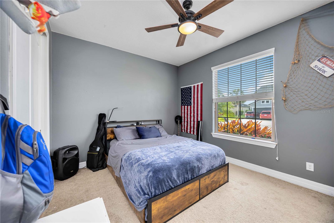
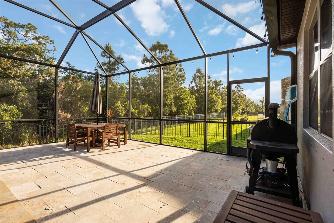
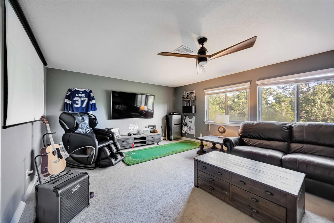
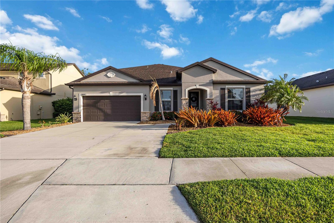
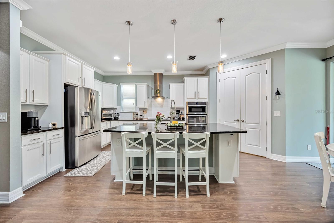
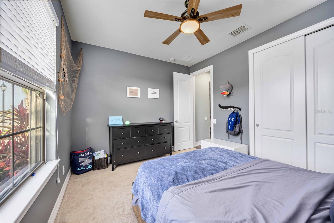

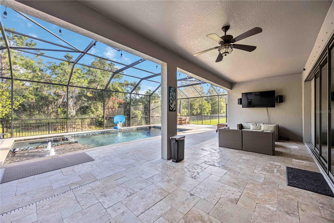
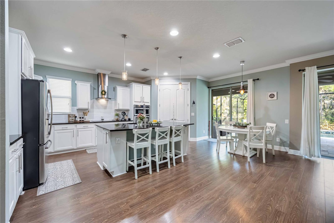
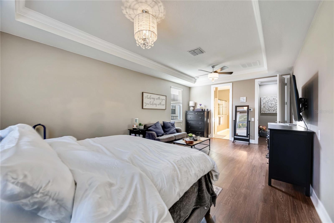
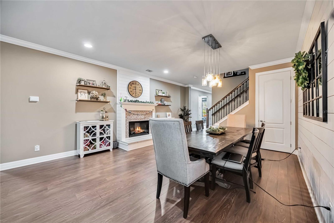

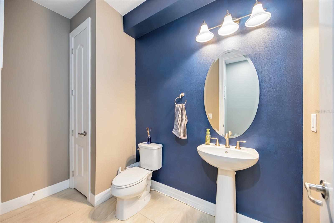
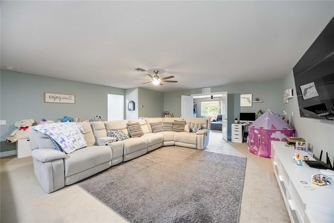
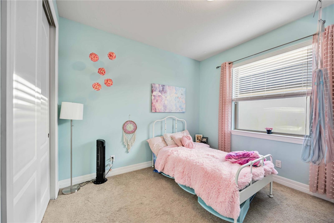
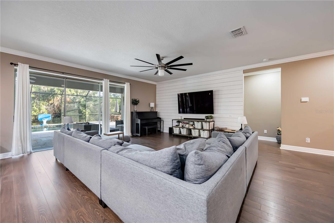
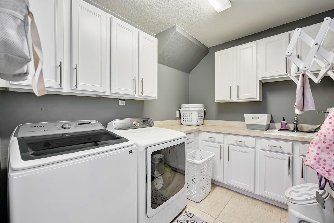
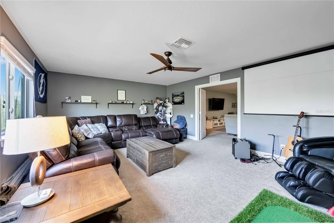
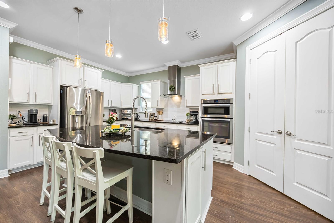
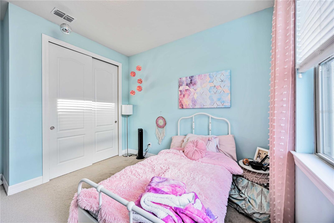
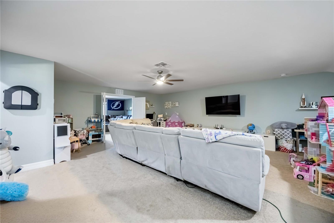
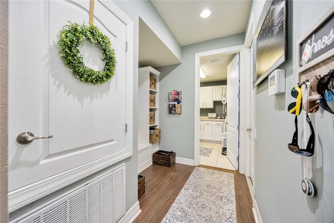
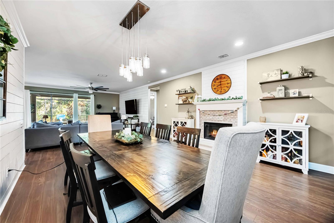



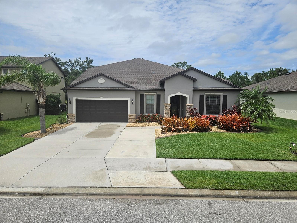

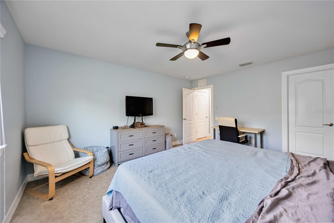
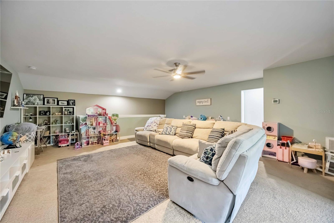
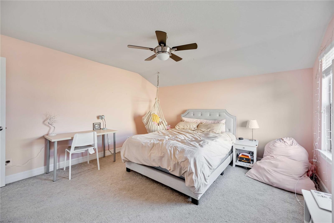
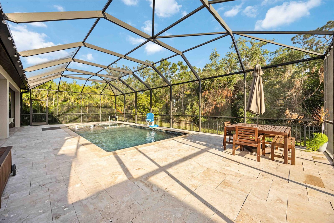
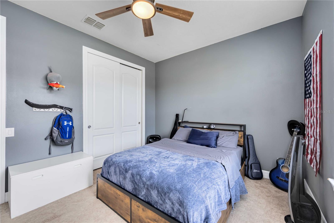
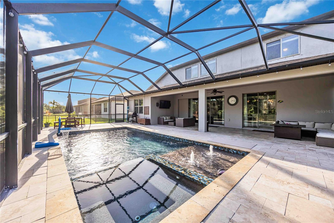
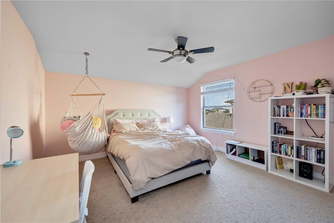
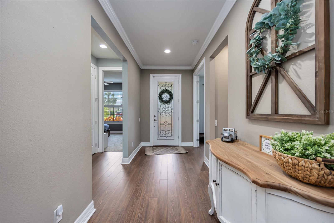
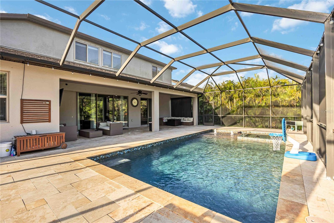
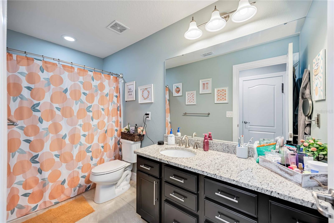
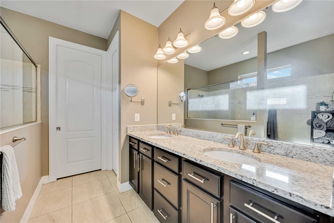
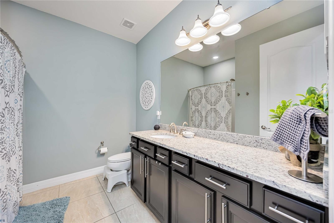
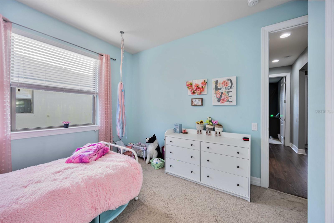
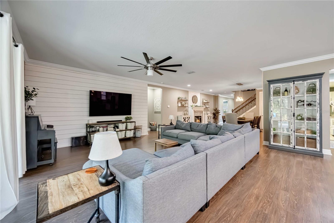
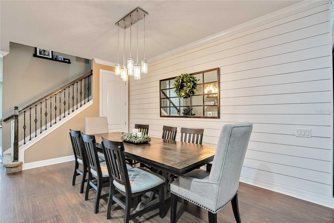
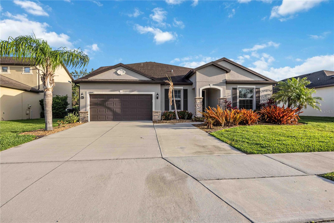
Active
11092 58TH STREET CIR E
$729,000
Features:
Property Details
Remarks
Welcome to this stunning 5-bedroom, 4,113 sq/ft home in the highly desirable community of Harrison Ranch in Parrish, Florida. Built in 2015 and thoughtfully designed for multigenerational living, this spacious residence sits on a .21-acre lot and features a custom-designed pool, creating the perfect outdoor retreat. Inside, you'll find generous living spaces, an open-concept layout, and room for everyone—whether you need guest quarters, a home office, or flexible living arrangements. This home represents an incredible value for the size, location, and amenities offered. Harrison Ranch provides resort-style living with a 24-hour fitness center remodeled in 2020, a Jr. Olympic-size pool that’s heated in winter and cooled in summer, a billiards and game room, two playgrounds, lighted tennis and pickleball courts, basketball courts, and over five miles of scenic nature trails. Conveniently located near I-75, this home is just a short drive to beautiful Gulf Coast beaches, shopping, dining, and top-rated schools. Whether you're entertaining by the pool or enjoying all the community has to offer, this home delivers unbeatable space, comfort, and value.
Financial Considerations
Price:
$729,000
HOA Fee:
115
Tax Amount:
$6044
Price per SqFt:
$177.24
Tax Legal Description:
LOT 741 HARRISON RANCH PHASE IIB PI#7264.5961/9
Exterior Features
Lot Size:
9577
Lot Features:
Cleared, In County, Landscaped, Sidewalk, Paved
Waterfront:
No
Parking Spaces:
N/A
Parking:
Driveway, Garage Door Opener
Roof:
Shingle
Pool:
Yes
Pool Features:
In Ground, Screen Enclosure
Interior Features
Bedrooms:
5
Bathrooms:
4
Heating:
Electric
Cooling:
Central Air
Appliances:
Dishwasher, Disposal, Microwave, Range, Range Hood, Refrigerator
Furnished:
Yes
Floor:
Carpet, Laminate, Tile
Levels:
Two
Additional Features
Property Sub Type:
Single Family Residence
Style:
N/A
Year Built:
2015
Construction Type:
Block, Frame
Garage Spaces:
Yes
Covered Spaces:
N/A
Direction Faces:
South
Pets Allowed:
Yes
Special Condition:
None
Additional Features:
Sliding Doors
Additional Features 2:
Minimum lease term is seven (7) months • Only one (1) lease permitted per year • Copy of executed lease must be submitted to Community Manager within ten (10) days of signing. Please email to [email protected]
Map
- Address11092 58TH STREET CIR E
Featured Properties