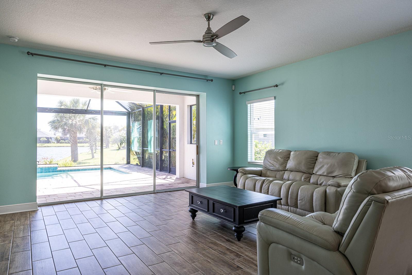

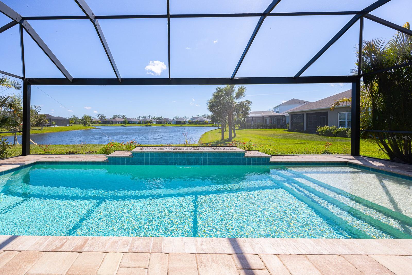
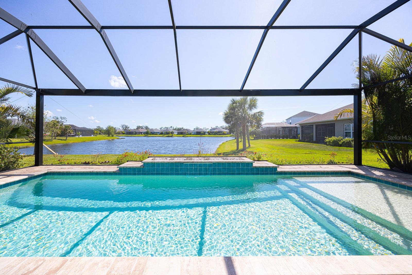
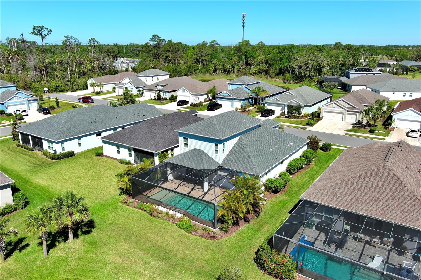
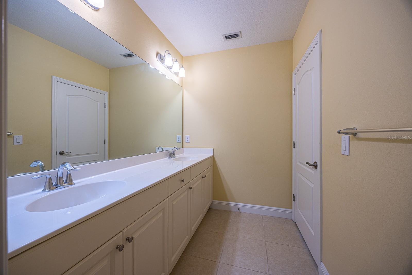
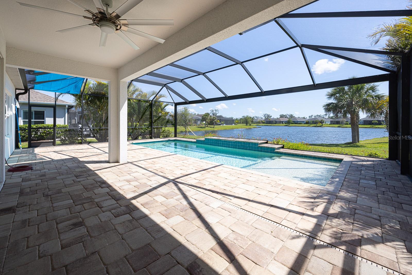
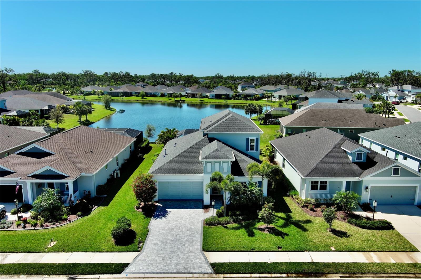

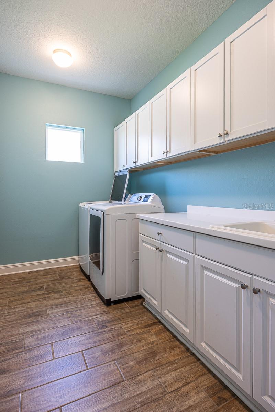
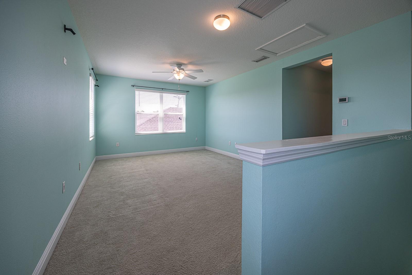
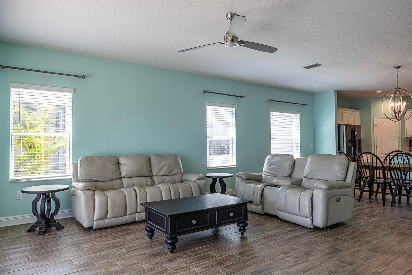
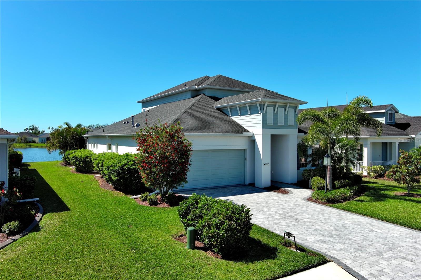
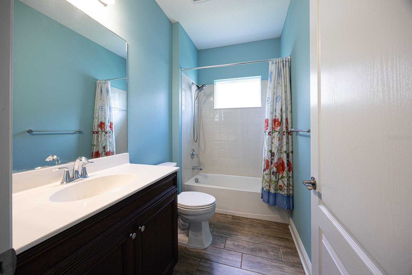
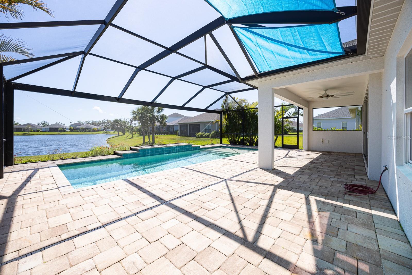
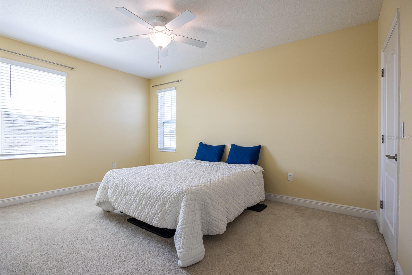
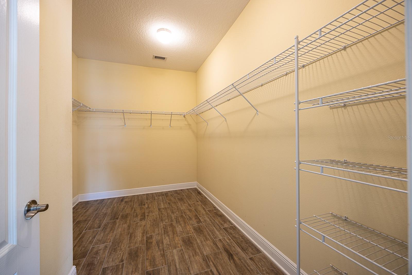
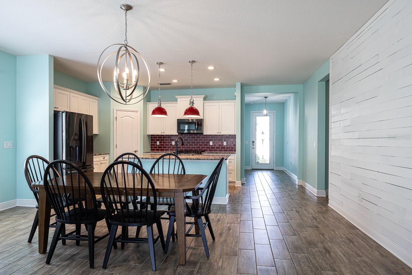
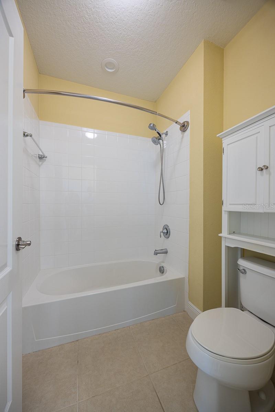
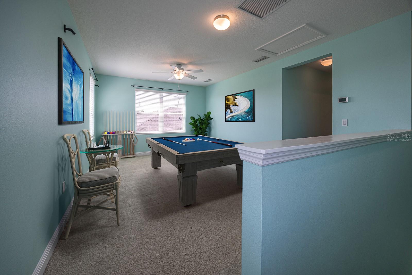

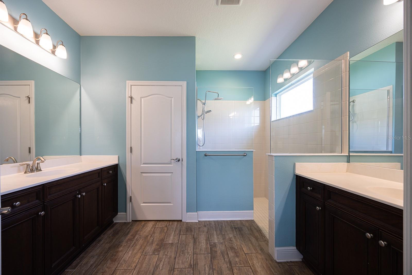
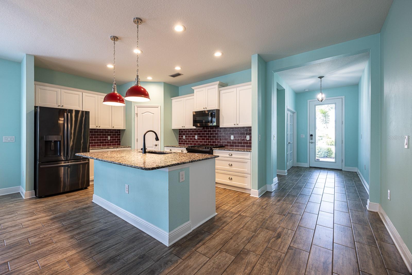
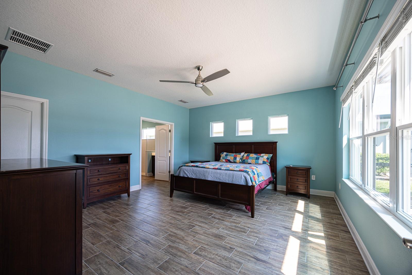
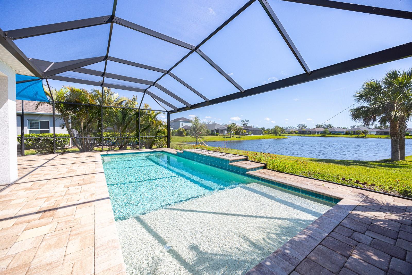
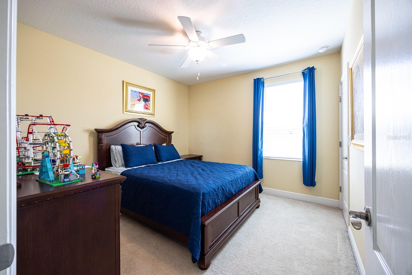
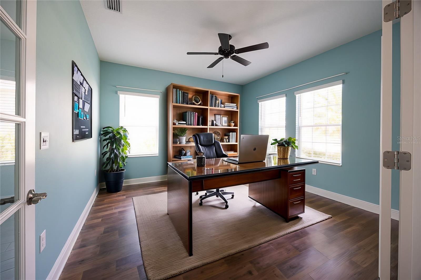
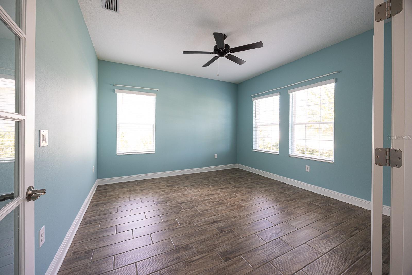
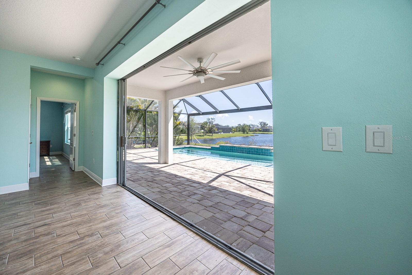
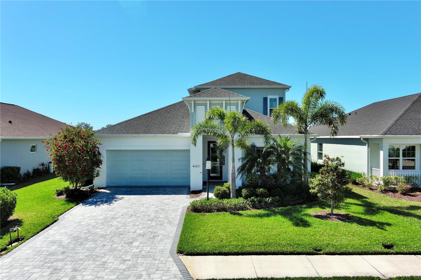
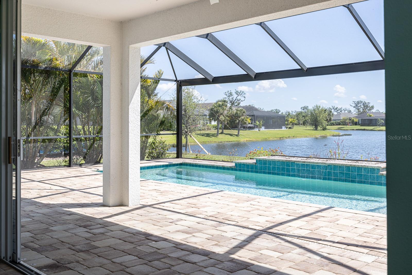
Active
10527 FALLING LEAF CT
$595,000
Features:
Property Details
Remarks
One or more photo(s) has been virtually staged. Located in the highly desirable Silverleaf Community, this stunning home boasts a heated pool with tranquil views of a butterfly garden and a scenic pond. The expansive paver pool deck, screened enclosure, and covered lanai provide the perfect setting for outdoor relaxation and entertaining. The home's open-concept design features a fully equipped gas kitchen that flows seamlessly into the dining area and great room. A large triple-pocket sliding door opens to the pool, creating effortless indoor-outdoor living. The first-floor master suite offers privacy and convenience, while a full bath off the foyer near the home office adds versatility. Upstairs, a spacious bonus room serves as an ideal entertainment space. It includes two additional bedrooms and a full bath with a tub. From the beautiful paver drive, you'll enter the two-car garage with Epoxy flooring and ample storage space, including three large overhead racks for added organization and storage. Move-in ready and fully equipped, this home also offers negotiable furnishings. Don’t miss your chance to call it yours!
Financial Considerations
Price:
$595,000
HOA Fee:
450
Tax Amount:
$5982.41
Price per SqFt:
$217.55
Tax Legal Description:
LOT 456, SILVERLEAF PH II & III PI#7268.6145/9
Exterior Features
Lot Size:
7410
Lot Features:
Cleared, FloodZone, In County, Landscaped, Level, Sidewalk, Paved
Waterfront:
No
Parking Spaces:
N/A
Parking:
N/A
Roof:
Shingle
Pool:
Yes
Pool Features:
Gunite, In Ground, Lighting, Screen Enclosure
Interior Features
Bedrooms:
3
Bathrooms:
3
Heating:
Central, Heat Pump
Cooling:
Central Air
Appliances:
Dishwasher, Disposal, Dryer, Gas Water Heater, Microwave, Range, Refrigerator, Washer
Furnished:
Yes
Floor:
Carpet, Tile
Levels:
Two
Additional Features
Property Sub Type:
Single Family Residence
Style:
N/A
Year Built:
2019
Construction Type:
Block, Stucco, Wood Siding
Garage Spaces:
Yes
Covered Spaces:
N/A
Direction Faces:
North
Pets Allowed:
No
Special Condition:
None
Additional Features:
Gray Water System, Hurricane Shutters, Irrigation System, Rain Gutters, Sidewalk, Sliding Doors, Sprinkler Metered
Additional Features 2:
Please get in touch with Artemis Lifestyles for any questions regarding leasing restrictions
Map
- Address10527 FALLING LEAF CT
Featured Properties