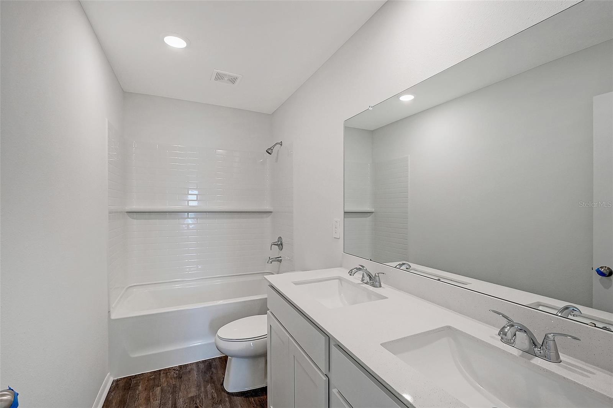
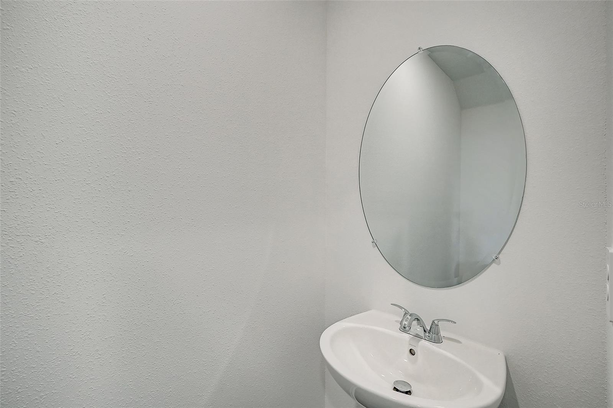
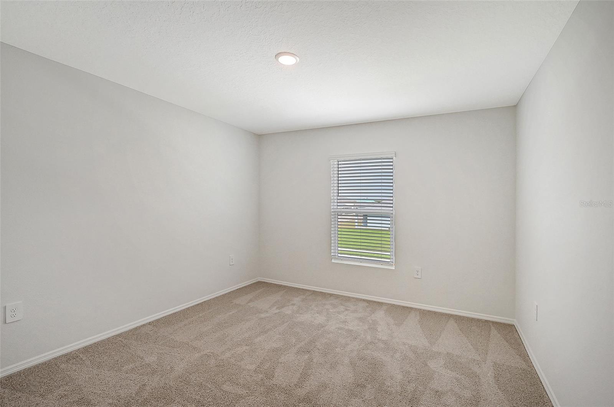
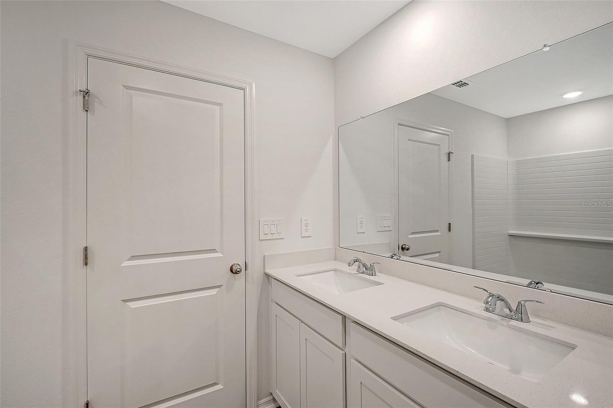
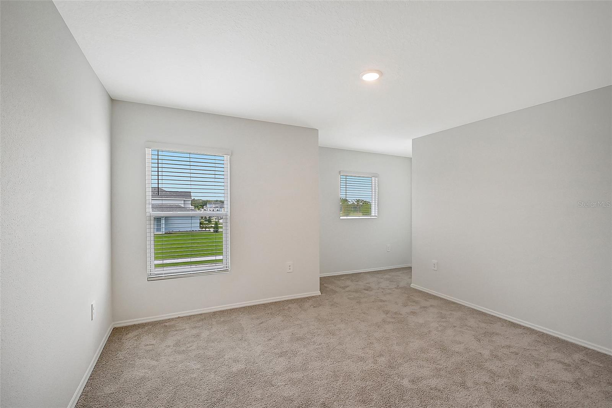
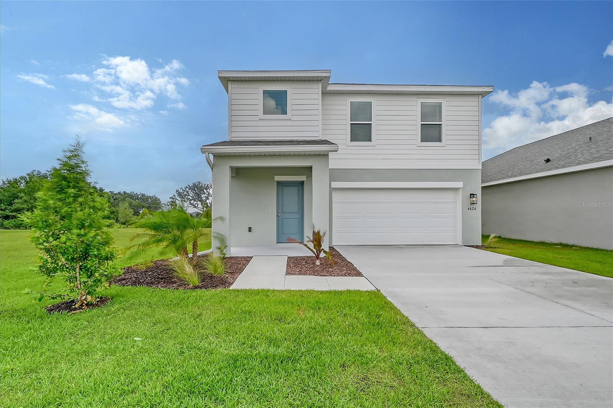
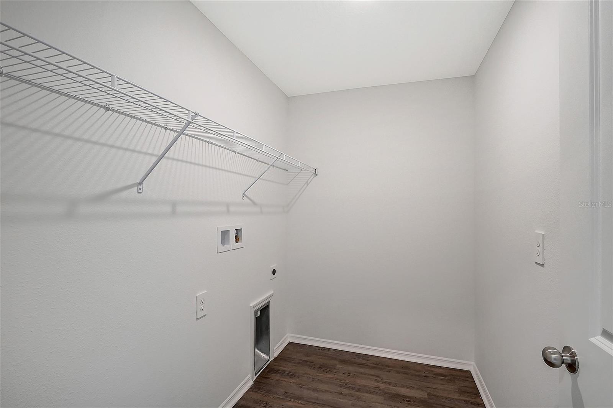
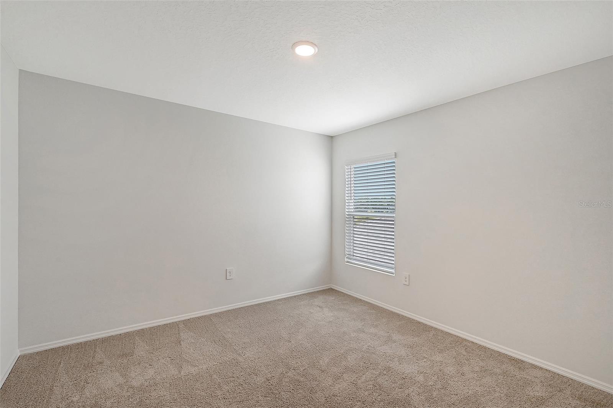
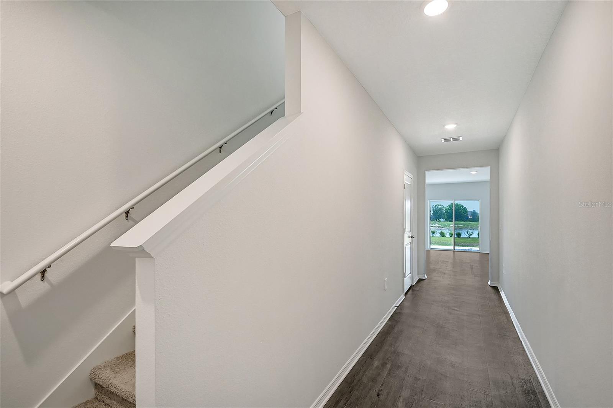
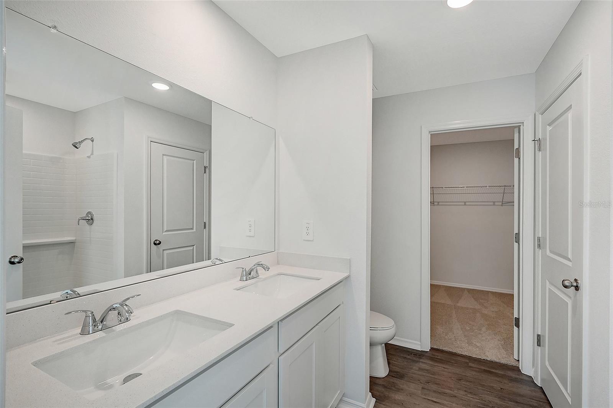
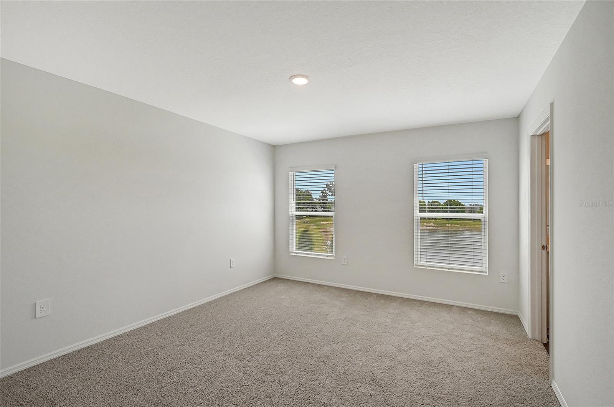
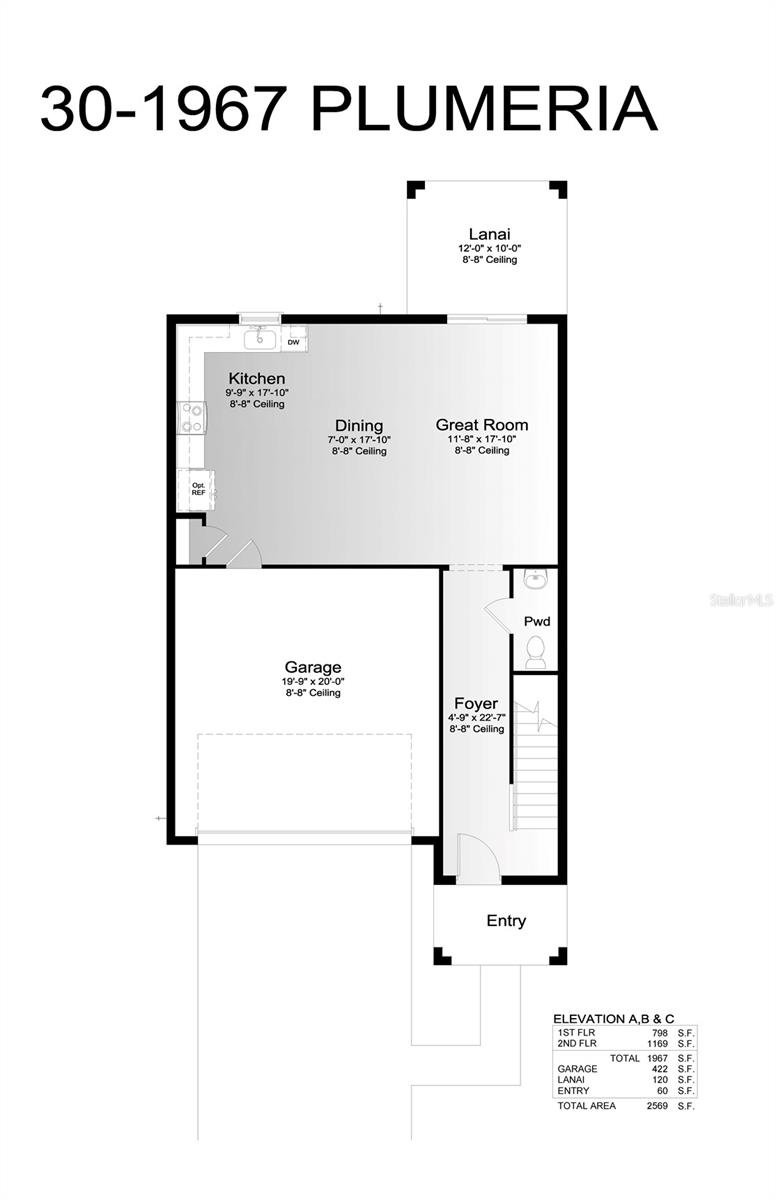
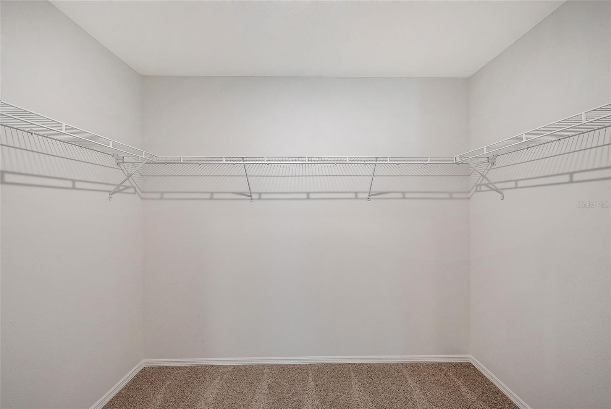
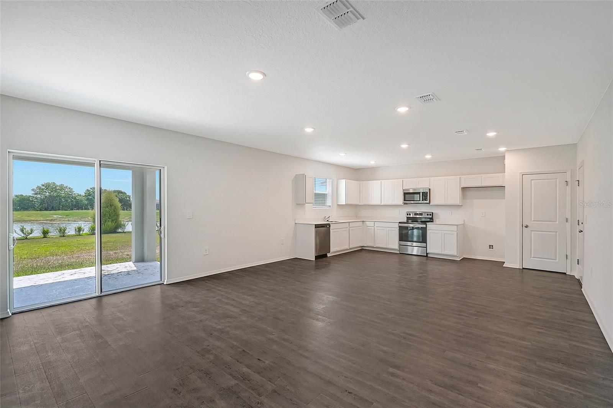
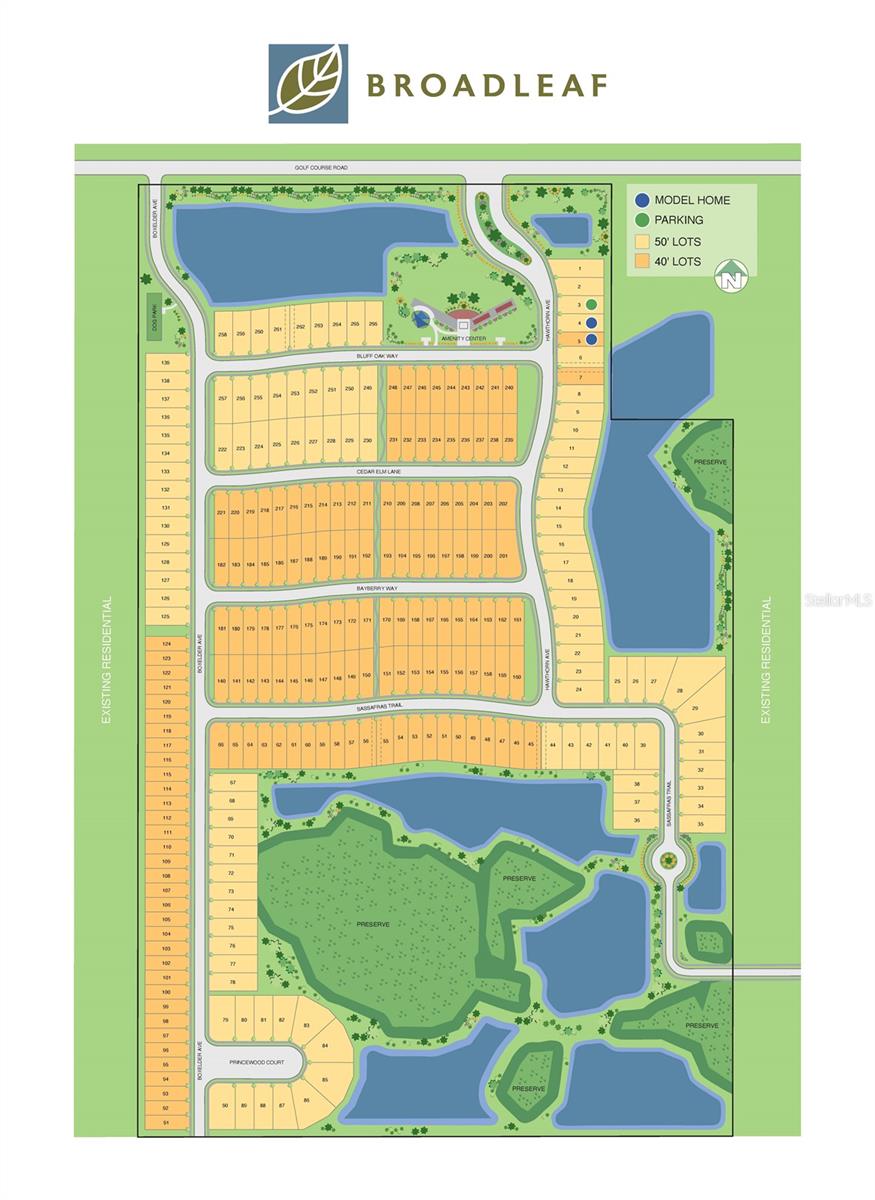
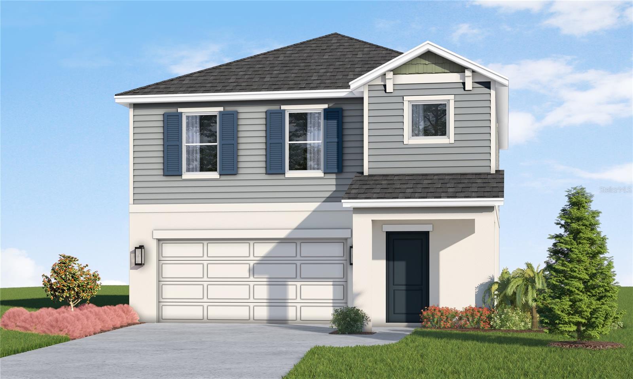
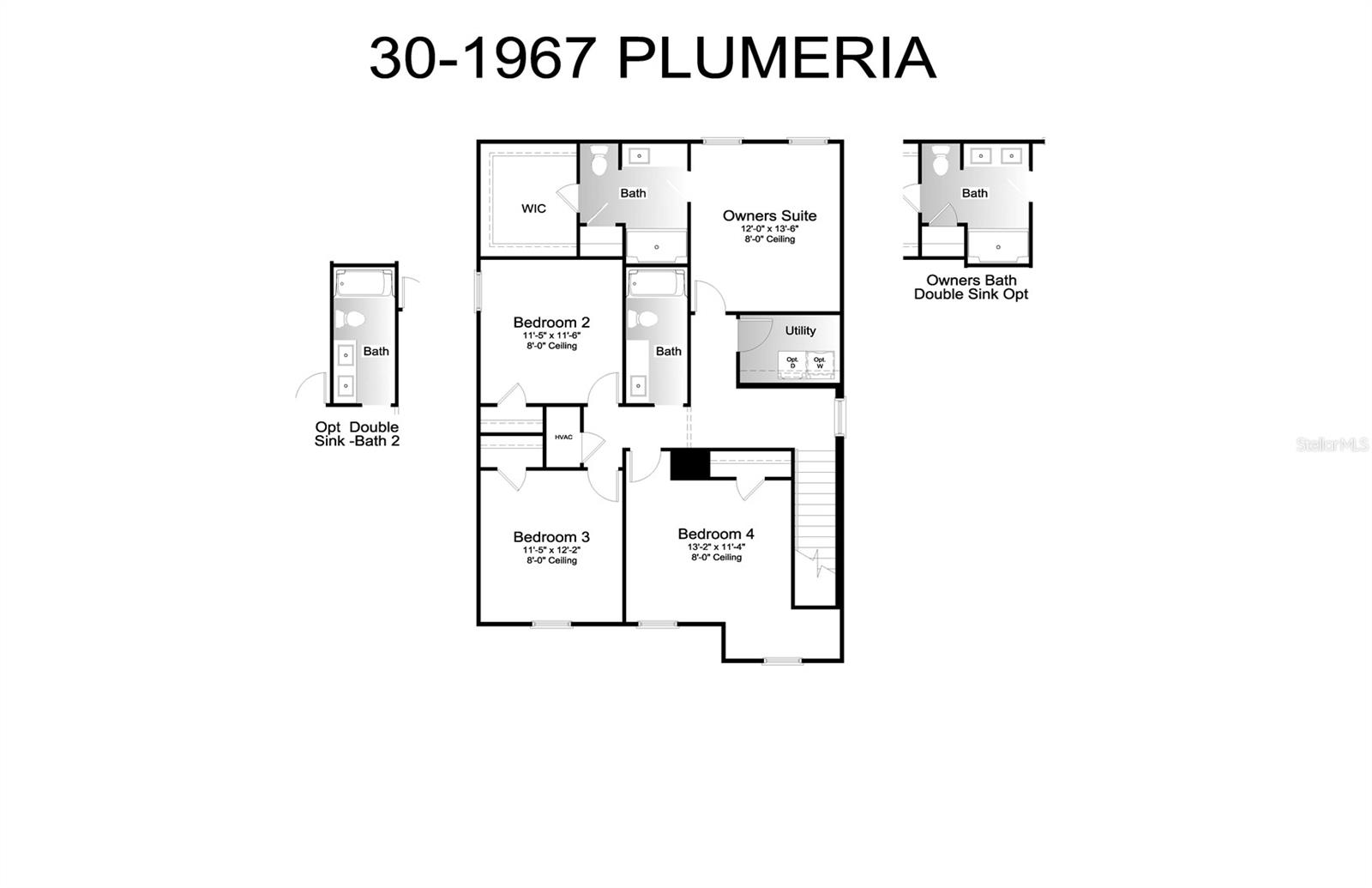
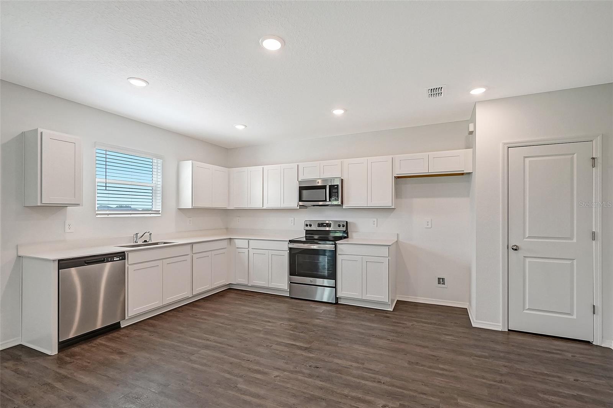
Active
13026 BAYBERRY WAY
$348,633
Features:
Property Details
Remarks
Under Construction. Introducing the Plumeria floor plan – a beautifully designed home perfect for modern living. With 1,967 sq. ft., 4 spacious bedrooms, and 2.5 bathrooms, this floor plan offers ample room for families or those who love to entertain. All four bedrooms are located upstairs, ensuring maximum privacy and a quiet retreat at the end of the day. The primary suite has a useful layout with a private en-suite bathroom, creating a peaceful oasis. The remaining bedrooms are equally spacious, offering flexibility for guest rooms, home offices, or additional household members. Downstairs, the open-concept living area connects the living room, dining room, and kitchen seamlessly, making it ideal for gatherings. The well-appointed kitchen features modern appliances and plenty of counter space. The half bathroom on the main floor adds extra convenience. With its thoughtfully designed layout and attention to detail, the Plumeria floor plan provides a comfortable, functional, and stylish home for any lifestyle.
Financial Considerations
Price:
$348,633
HOA Fee:
272.97
Tax Amount:
$1
Price per SqFt:
$177.24
Tax Legal Description:
LOT 187 PHASE 1B
Exterior Features
Lot Size:
5400
Lot Features:
Landscaped, Level, Sidewalk, Paved
Waterfront:
No
Parking Spaces:
N/A
Parking:
Driveway, Garage Door Opener
Roof:
Shingle
Pool:
No
Pool Features:
N/A
Interior Features
Bedrooms:
4
Bathrooms:
3
Heating:
Electric
Cooling:
Central Air
Appliances:
Dishwasher, Disposal, Microwave, Range
Furnished:
No
Floor:
Carpet, Vinyl
Levels:
Two
Additional Features
Property Sub Type:
Single Family Residence
Style:
N/A
Year Built:
2024
Construction Type:
Block, Stucco, Wood Frame
Garage Spaces:
Yes
Covered Spaces:
N/A
Direction Faces:
North
Pets Allowed:
Yes
Special Condition:
None
Additional Features:
Hurricane Shutters, Irrigation System, Lighting, Sidewalk, Sliding Doors
Additional Features 2:
See Builder for Details
Map
- Address13026 BAYBERRY WAY
Featured Properties