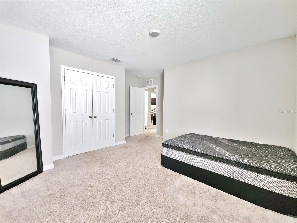
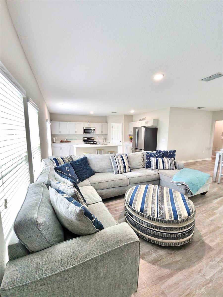
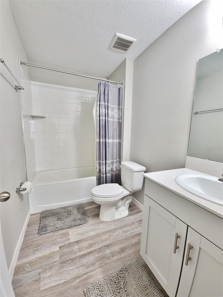

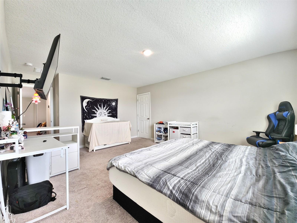

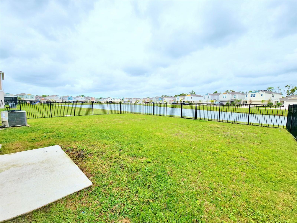
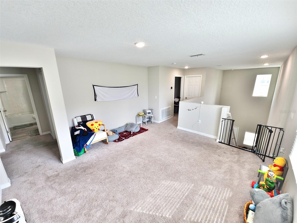
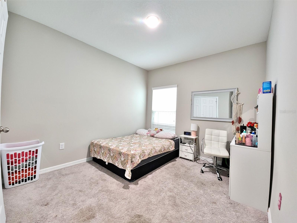
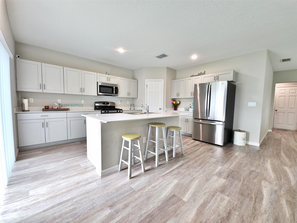
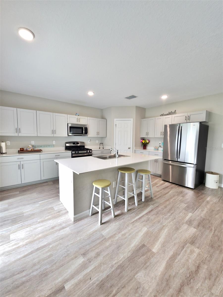
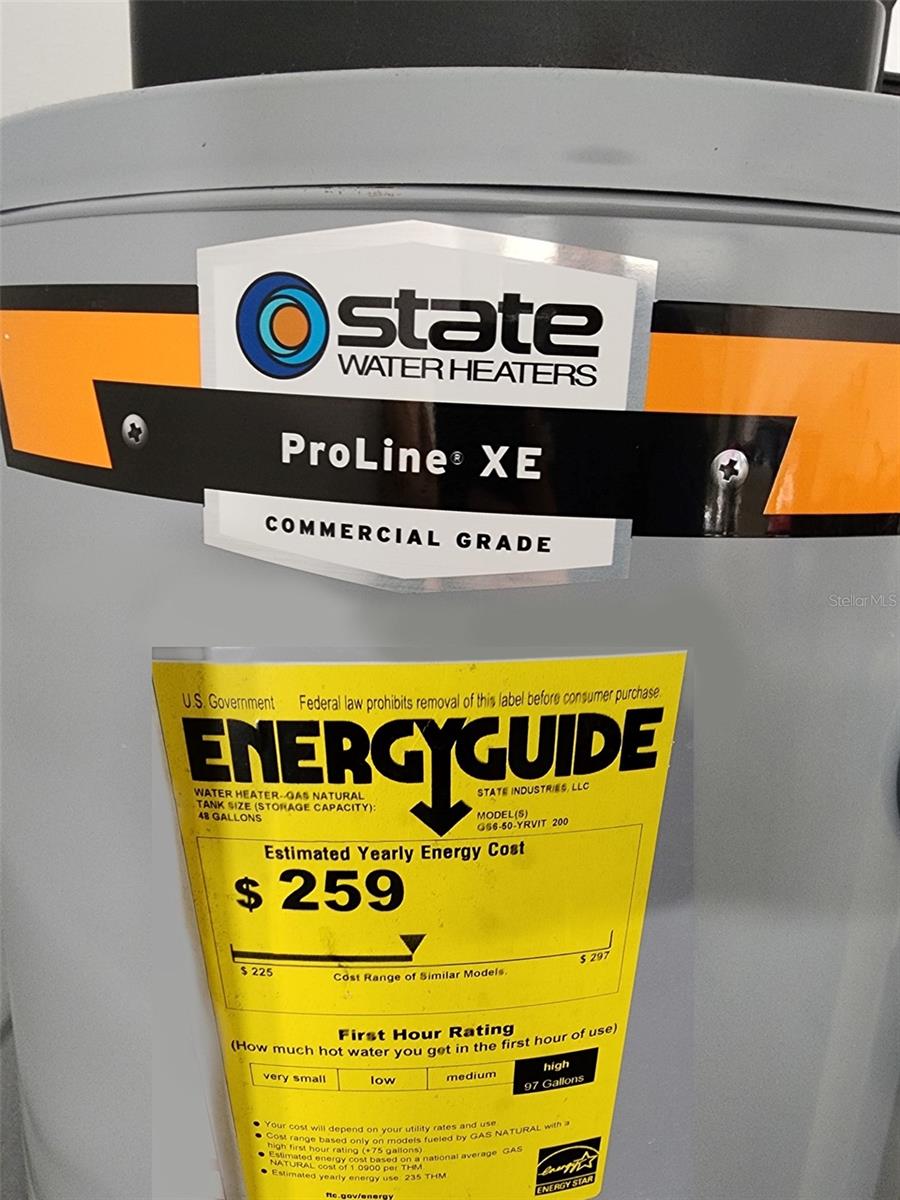
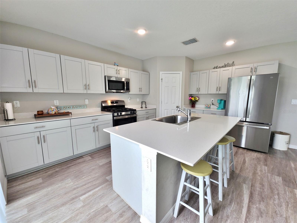
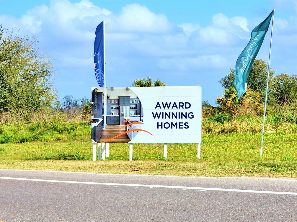
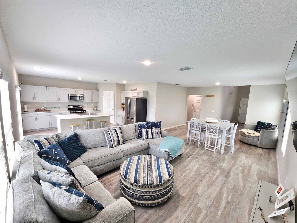
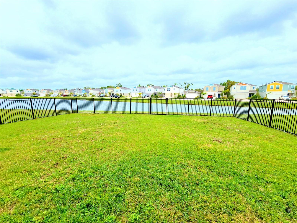
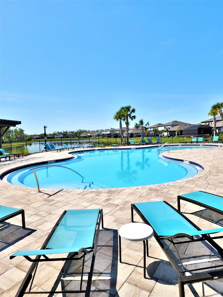
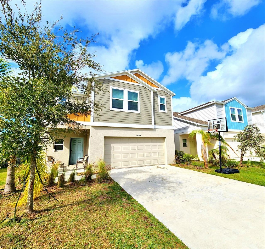
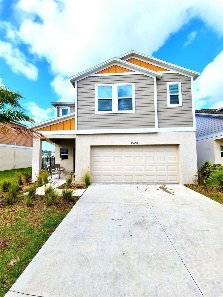


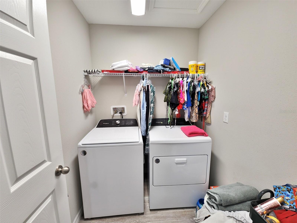
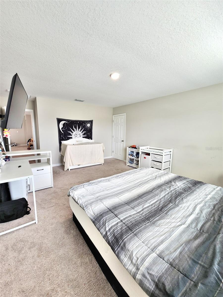
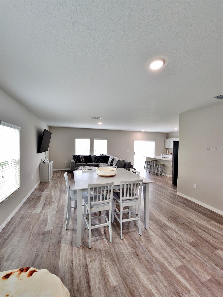
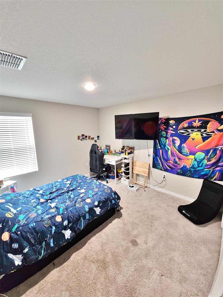

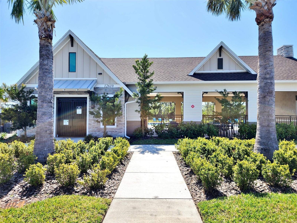
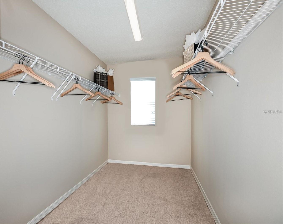
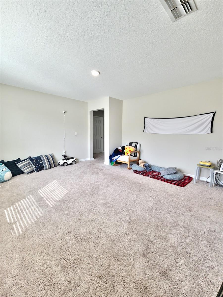
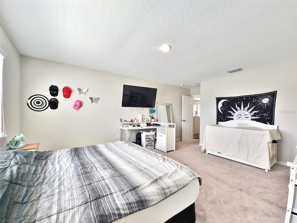
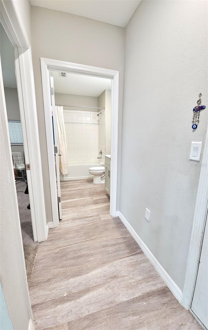
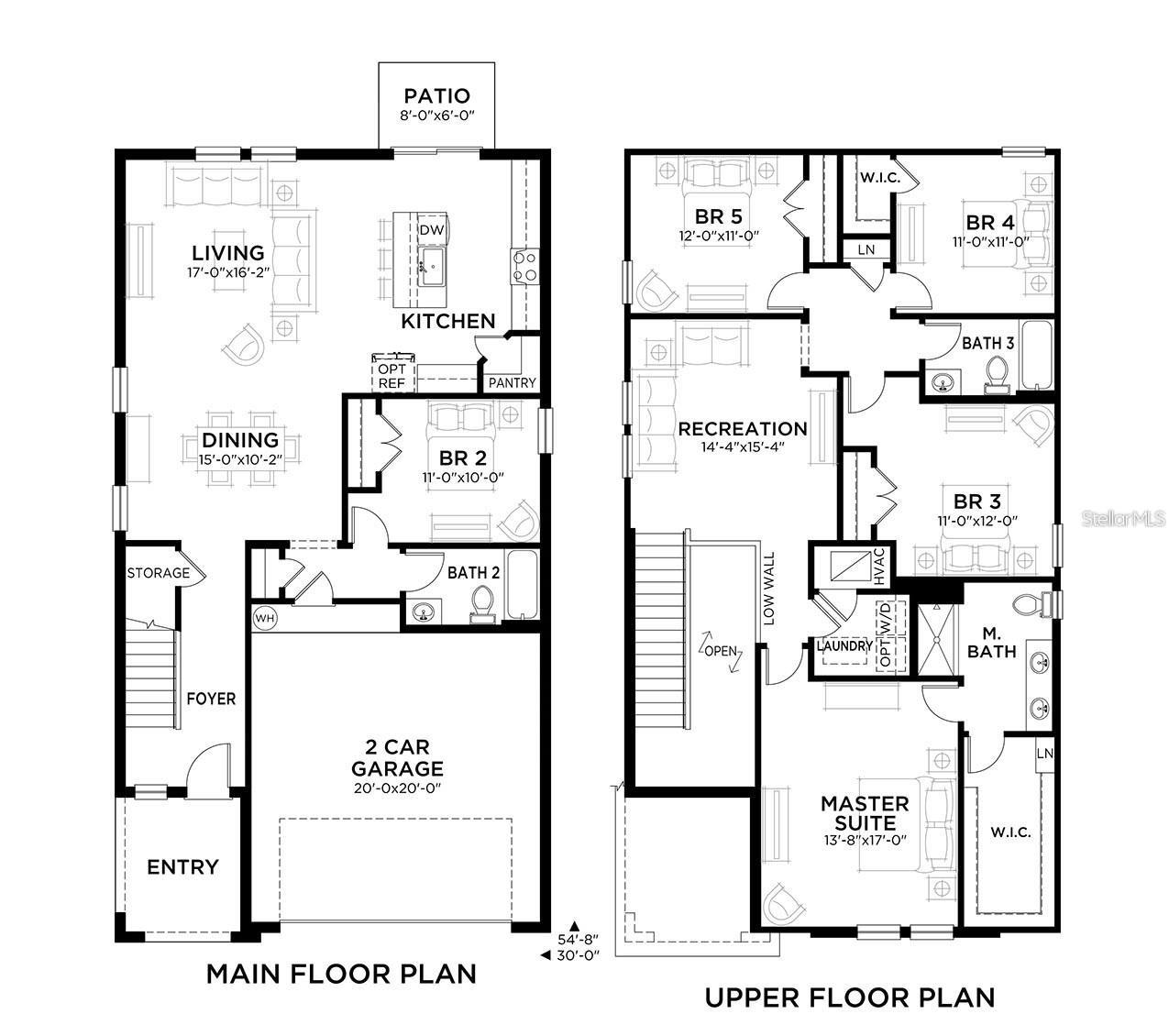
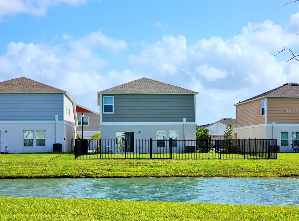
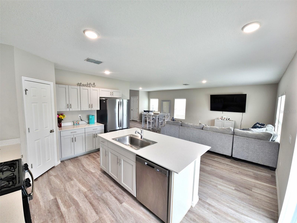

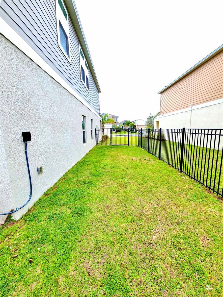
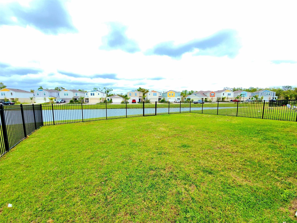
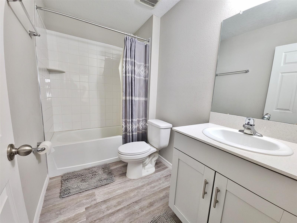
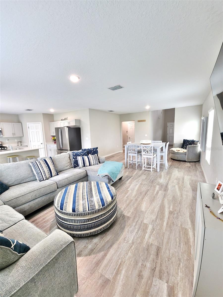
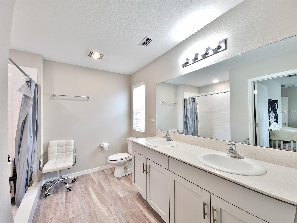

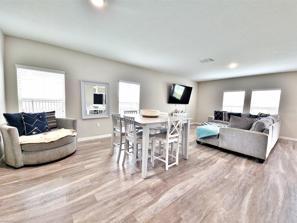
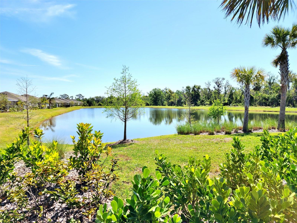
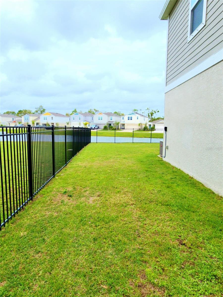
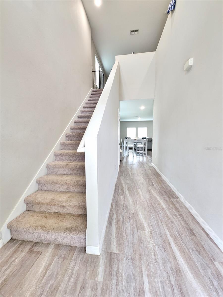

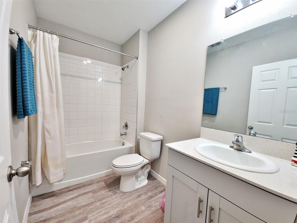
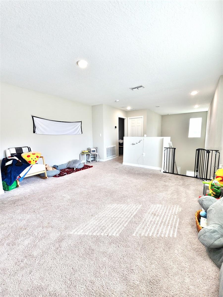
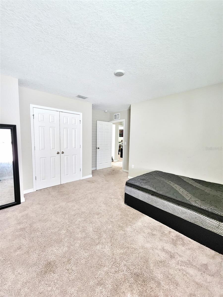
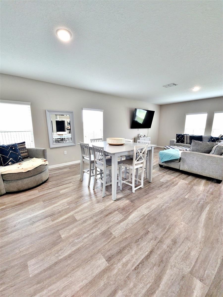
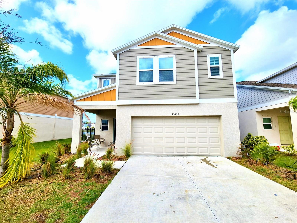
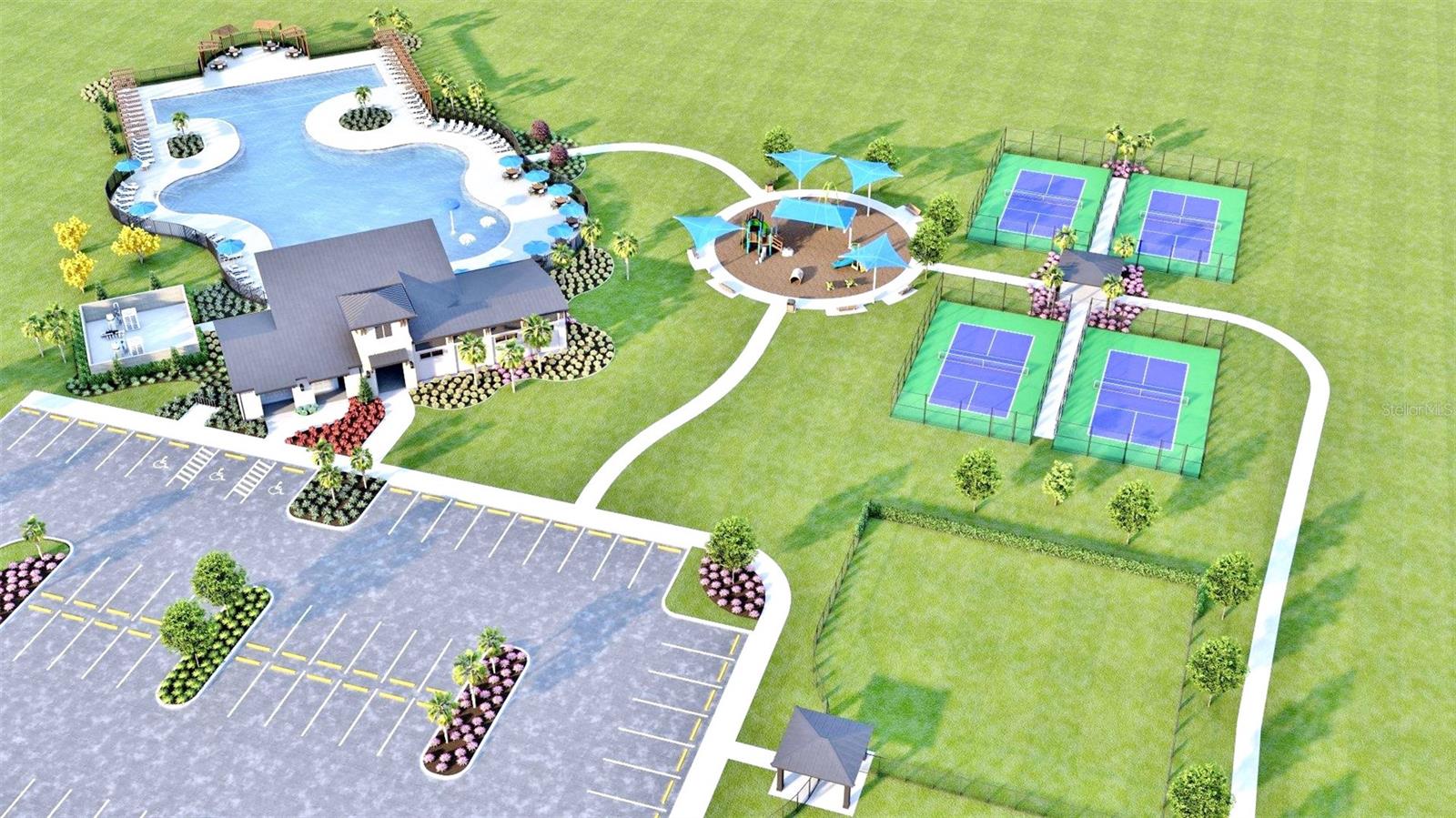
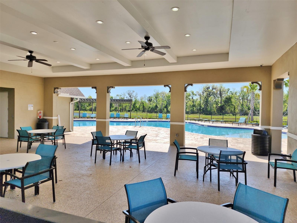
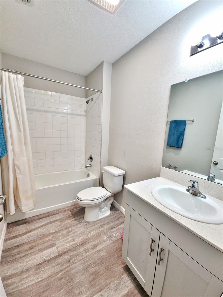
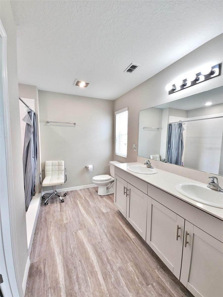
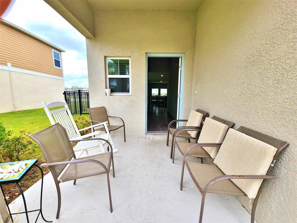
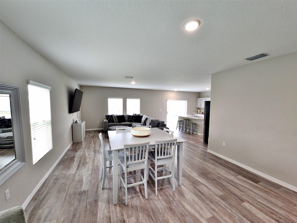

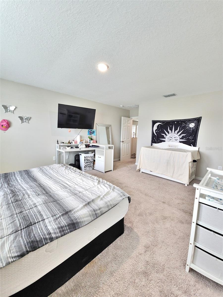

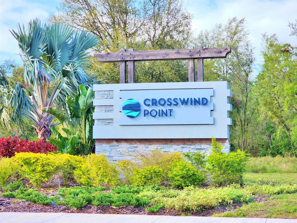
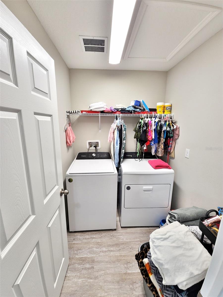
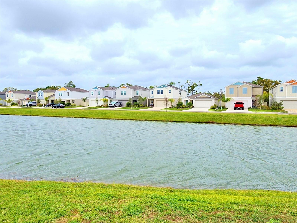

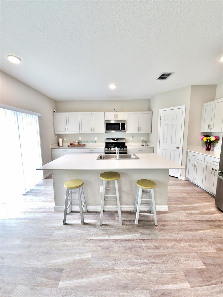
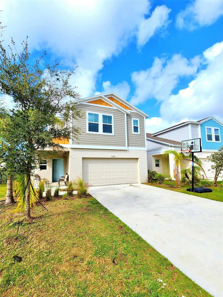
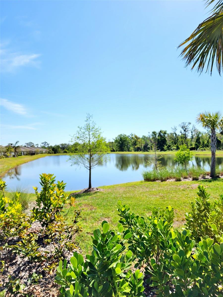

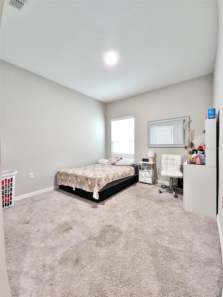
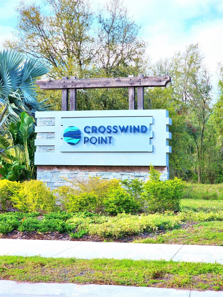
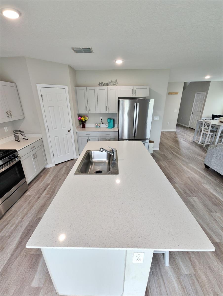
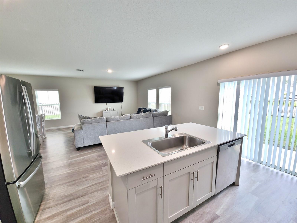
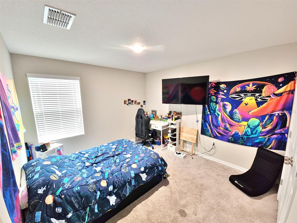

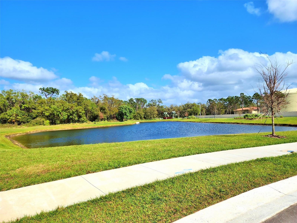
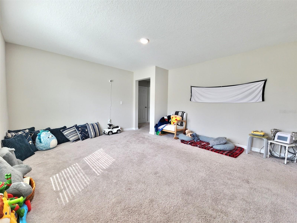
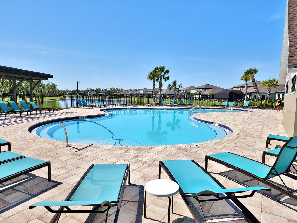
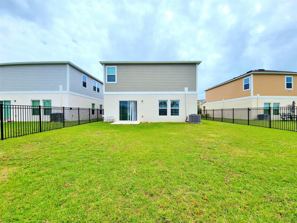
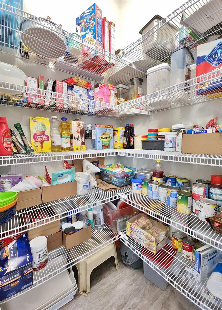
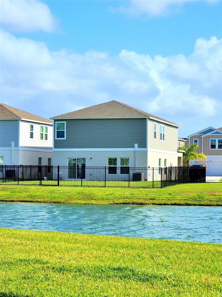
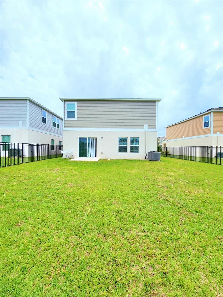
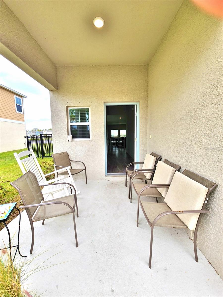

Active
13068 OAK HILL WAY
$405,000
Features:
Property Details
Remarks
One or more photo(s) has been virtually staged. ***$5k in Seller Concessions towards closing costs and prepaids*** ***Additional $500 for Professional Cleaning *** ***13 Month Home Warranty*** ***Best priced 5 bedroom/3 bathroom house in all Parrish that's actually available today. Other homes are New Builds that will not be finished for several months. Unlike New Builds, all the bugs and errors have been corrected and fixed and will not require months of headaches of going back and forth waiting for the builder to fix*** Thank you for you interest in our home in Parrish that's less than 2 years old. Our home offers a blend of comfort and elegance with a spacious and inviting open floor plan, filled with natural light and easy to maintain surfaces all for less than $167/sqft, far less than the homes in the surrounding neighborhood. The modern kitchen is equipped with stainless steel appliances including a gas stove, quartz countertops, ample cabinetry and an oversized pantry, making it a chef's dream to prepare their next creation. Enjoy meals in the cozy dining area or take them outside to the expansive backyard with a view of the pond and a stylish black fence to keep your loved ones protected. Perfect for entertaining or relaxing in the Florida sunshine, this house has lots to offer. Invite the Grandparents or guest to stay in the downstairs bedroom and bathroom for easier access and let your guest play upstairs in the oversized loft, 2nd living room, while enjoying the large open-floor plan down stairs. This home comes already connected to Natural Gas with Commercial Grade Gas Hot Water Heater and Gas Stove. So even in the event of a power shortage you will enjoy hot showers and hot cooked food and with a Natural Gas Generator you would have power for the rest. The Crosswind Pointe community is known for its family-friendly atmosphere and a plethora of amenities. including a lagoon-style pool, Open-Air Clubhouse and Pergolas, beautiful walking trails and scenic ponds, providing a tranquil environment for outdoor activities. Coming soon in Crosswind Ranch, continuation of Crosswind Pointe, you will gain access to another Community Pool, Pickleball Courts, a Dog Park, a playground, more walking trails and more scenic water and conservation views throughout. All new construction in this community has been sold so don’t miss out on this rare opportunity. Centrally located to the Bradenton-Sarasota area, St. Petersburg, Clearwater, Brandon, Riverview, Ruskin Ellenton and Tampa.
Financial Considerations
Price:
$405,000
HOA Fee:
45
Tax Amount:
$7297
Price per SqFt:
$163.97
Tax Legal Description:
LOT 276, CROSSWIND POINT PH I PI #4261.0980/9
Exterior Features
Lot Size:
5833
Lot Features:
Landscaped, Level, Sidewalk, Paved
Waterfront:
Yes
Parking Spaces:
N/A
Parking:
Driveway, Garage Door Opener
Roof:
Shingle
Pool:
No
Pool Features:
Gunite, In Ground
Interior Features
Bedrooms:
5
Bathrooms:
3
Heating:
Central, Electric, Heat Pump
Cooling:
Central Air
Appliances:
Cooktop, Electric Water Heater, Microwave, Range, Refrigerator
Furnished:
No
Floor:
Carpet, Luxury Vinyl, Vinyl
Levels:
Two
Additional Features
Property Sub Type:
Single Family Residence
Style:
N/A
Year Built:
2023
Construction Type:
Block, Concrete, Stucco, Frame
Garage Spaces:
Yes
Covered Spaces:
N/A
Direction Faces:
South
Pets Allowed:
No
Special Condition:
None
Additional Features:
Hurricane Shutters, Sidewalk, Sliding Doors
Additional Features 2:
See HOA Bylaws, No Lessee or Buyer Approval Required. For Leasing, you only need to send copy of Lease to HOA Manager. 1 Year minimum Lease required and no more than 2 Leases per year.
Map
- Address13068 OAK HILL WAY
Featured Properties