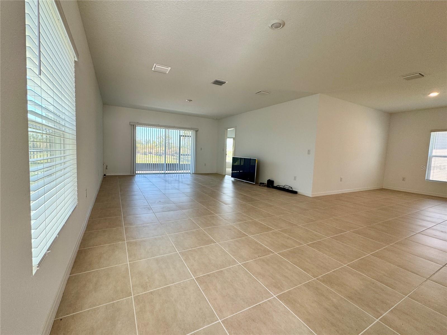
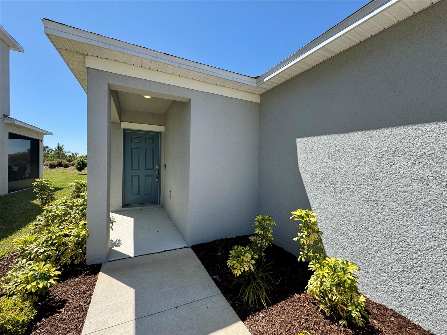
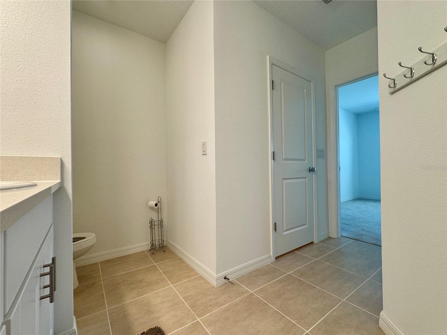
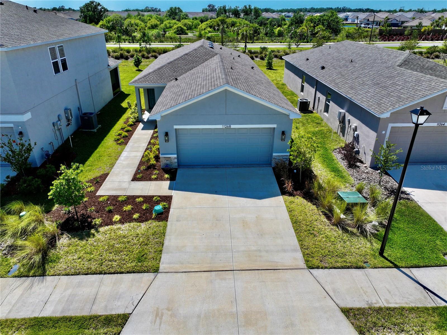
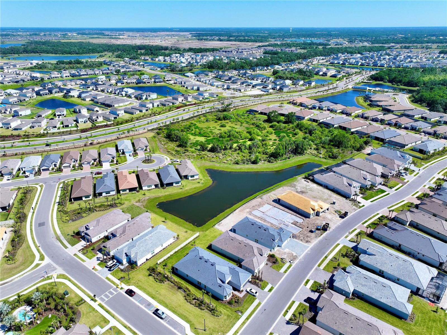
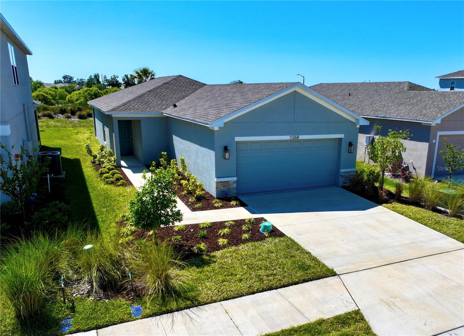
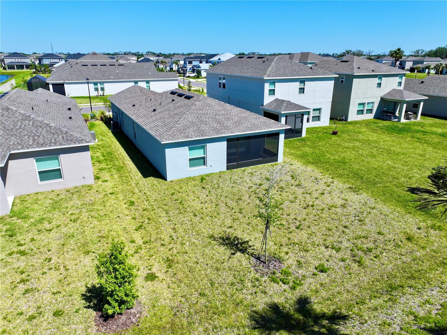
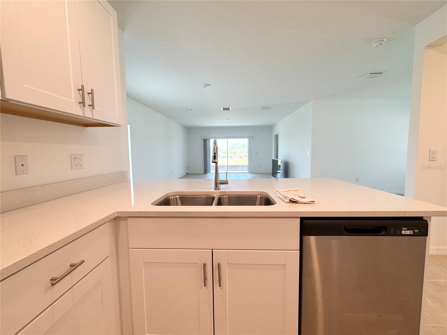
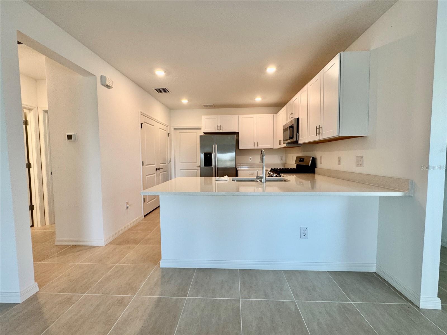
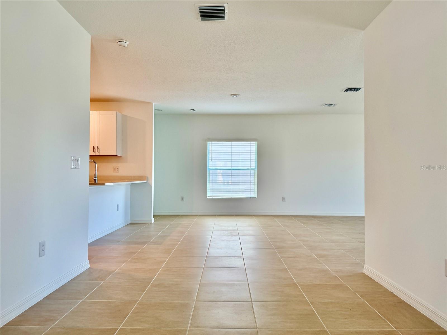
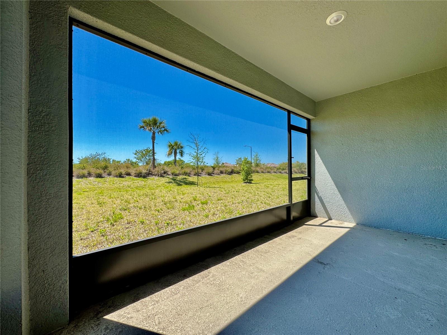
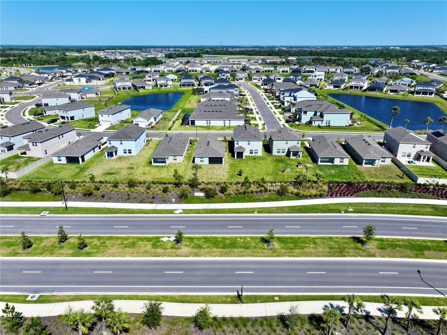
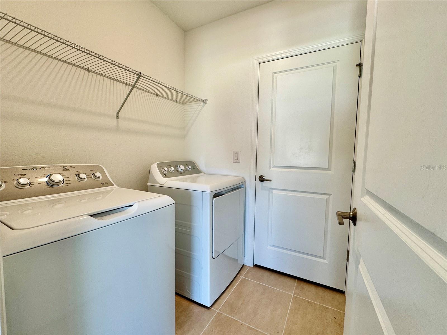
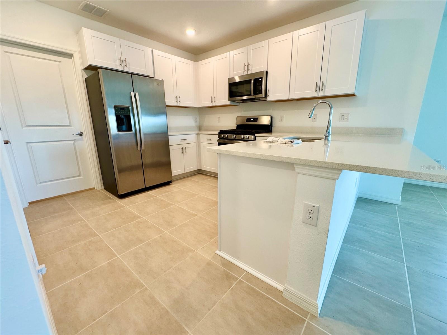
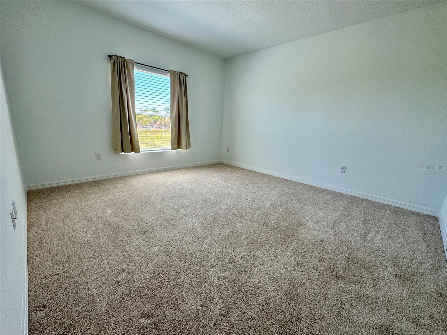
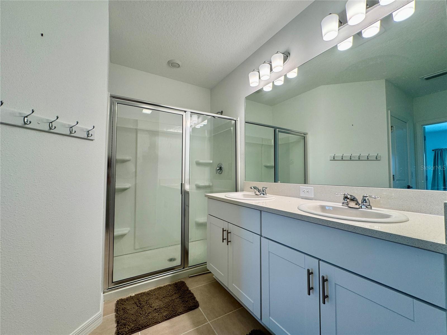
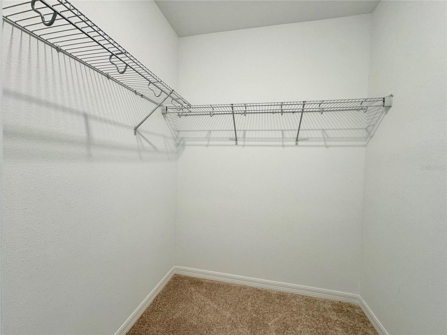
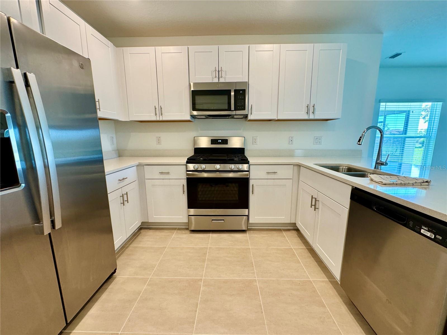
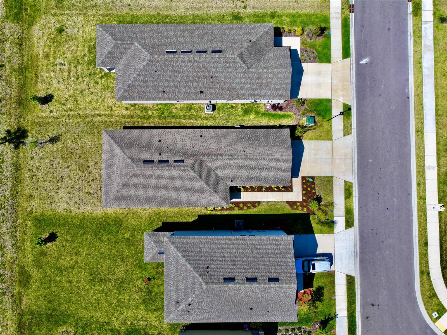
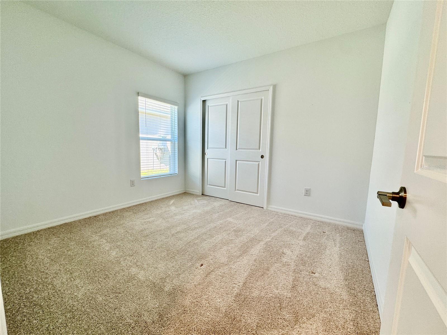
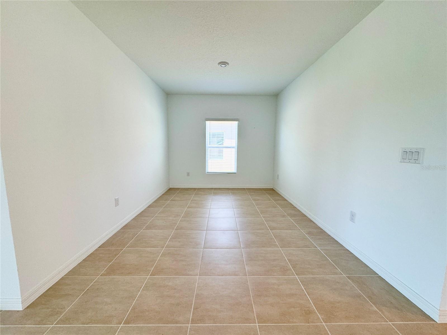
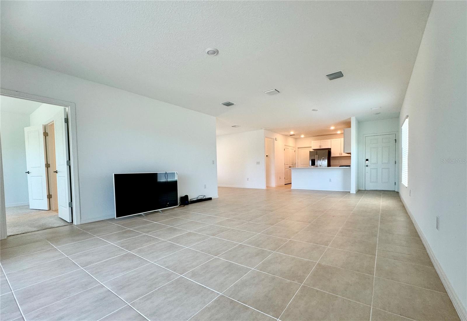
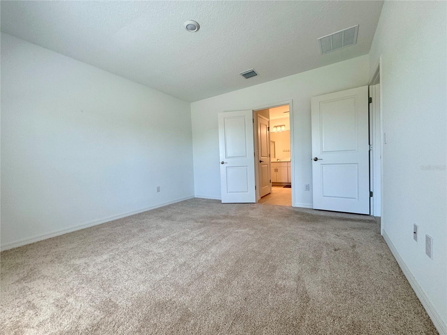
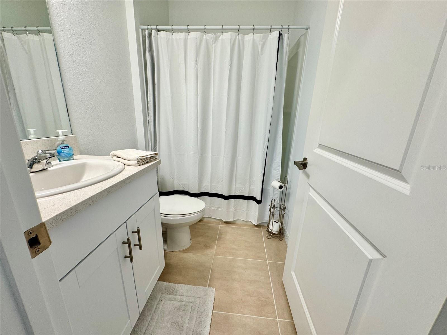
Active
11268 FIELDSTONE DR
$335,000
Features:
Property Details
Remarks
This charming home features a spacious den, ideal for a home office or room for third bedroom. The primary bedroom has two walk-in closets. Impeccably maintained 2-bedroom, 2-bath home in one of Palmetto’s most sought-after neighborhoods. Built in 2023 by Taylor Morrison, this Holly floor plan offers 1,432 SqFt of open living space, including a den that can easily convert to a 3rd bedroom. The kitchen features stainless steel appliances and overlooks the dining and living areas. The primary suite includes a double vanity, walk-in shower, and generous closet space. Out back, enjoy a covered lanai with no direct rear neighbors— ideal for relaxing or entertaining. Located in Eave’s Bend at Artisan Lakes, close to I-75, shopping, dining, and Gulf Coast beaches. Community amenities include a resort-style pool, clubhouse, fitness center, and more. Low HOA and move-in ready. No need to wait on new construction— schedule your showing today!
Financial Considerations
Price:
$335,000
HOA Fee:
495
Tax Amount:
$4429
Price per SqFt:
$233.94
Tax Legal Description:
LOT 512, ARTISAN LAKES EAVES BEND PH II SUBPH A, B & C PI #6045.0535/9
Exterior Features
Lot Size:
5697
Lot Features:
N/A
Waterfront:
No
Parking Spaces:
N/A
Parking:
Driveway, Garage Door Opener
Roof:
Shingle
Pool:
No
Pool Features:
N/A
Interior Features
Bedrooms:
2
Bathrooms:
2
Heating:
Central, Natural Gas
Cooling:
Central Air
Appliances:
Dishwasher, Disposal, Dryer, Microwave, Range, Refrigerator, Tankless Water Heater, Washer
Furnished:
No
Floor:
Carpet, Tile
Levels:
One
Additional Features
Property Sub Type:
Single Family Residence
Style:
N/A
Year Built:
2023
Construction Type:
Block, Stone
Garage Spaces:
Yes
Covered Spaces:
N/A
Direction Faces:
East
Pets Allowed:
Yes
Special Condition:
None
Additional Features:
Hurricane Shutters, Irrigation System, Sliding Doors
Additional Features 2:
Verify with HOA
Map
- Address11268 FIELDSTONE DR
Featured Properties