
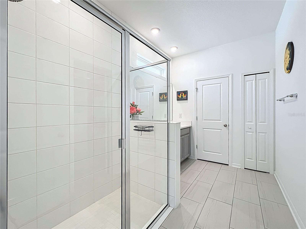
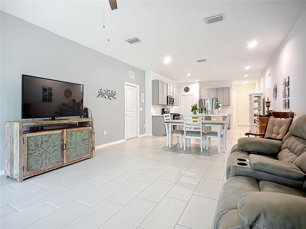
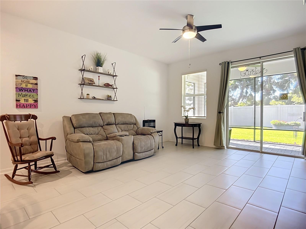
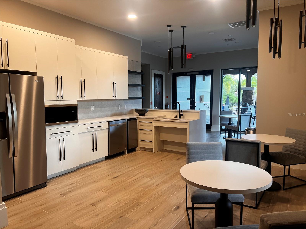


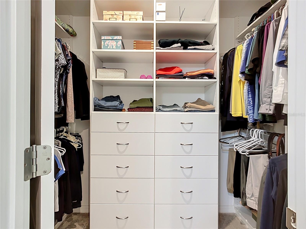
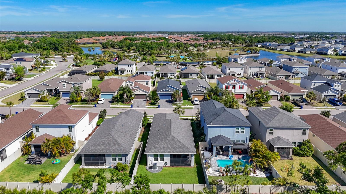

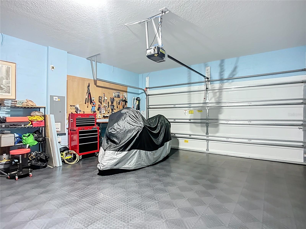
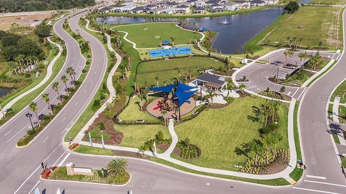

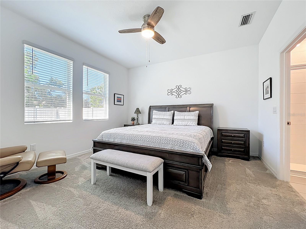

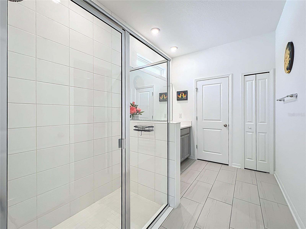
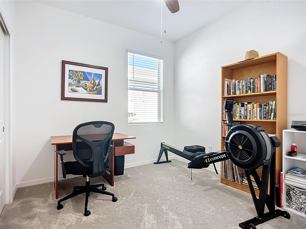
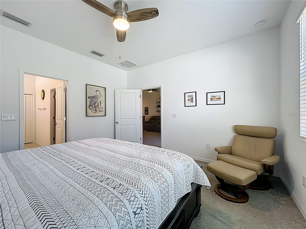
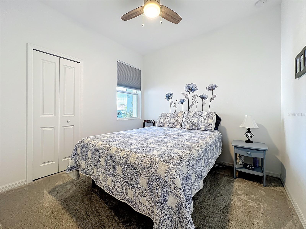
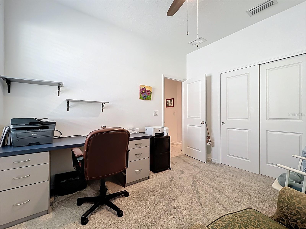

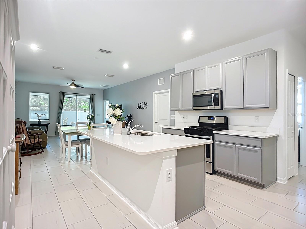

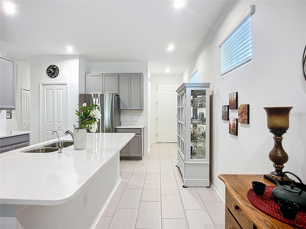

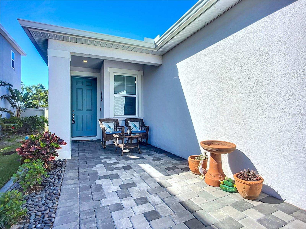
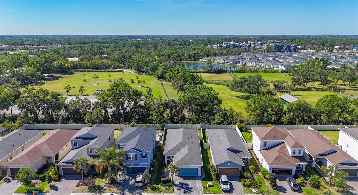
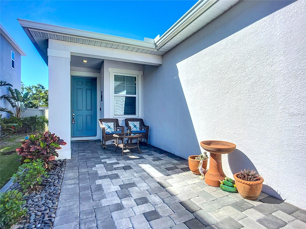
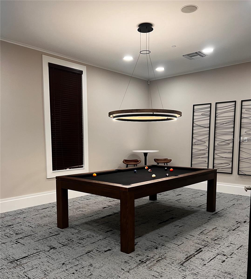
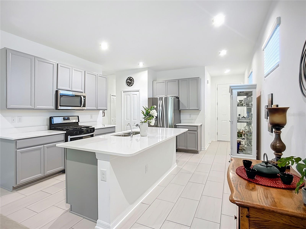
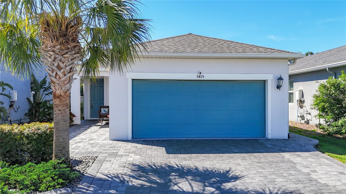

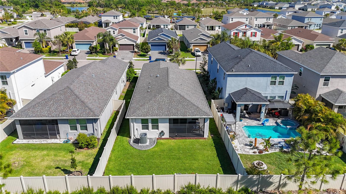

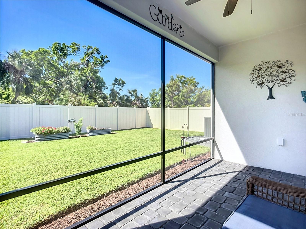

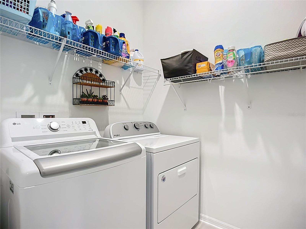
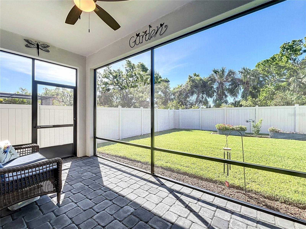
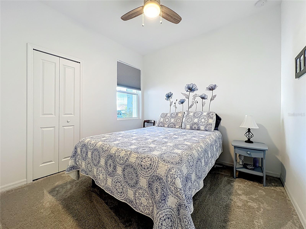
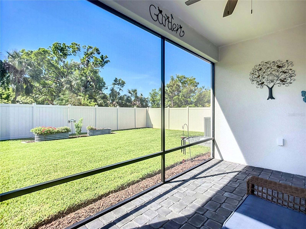

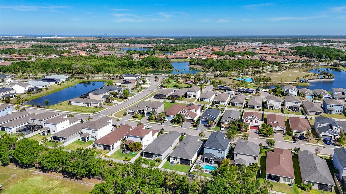

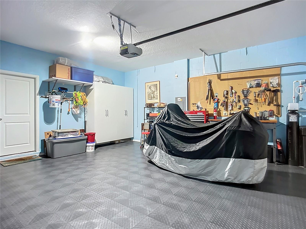




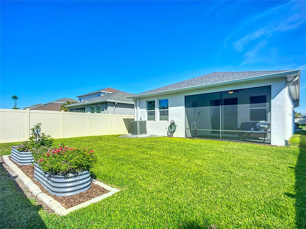
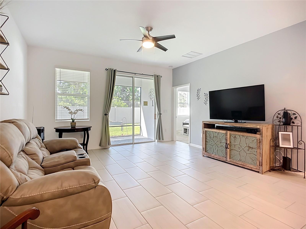

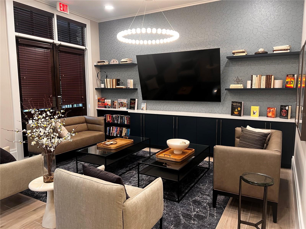
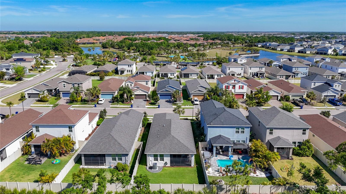
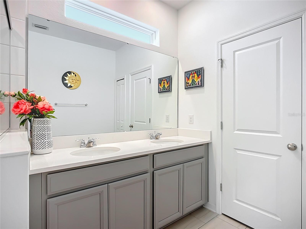
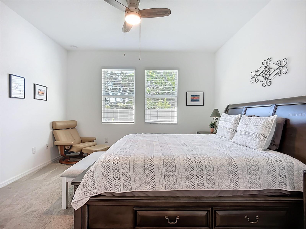
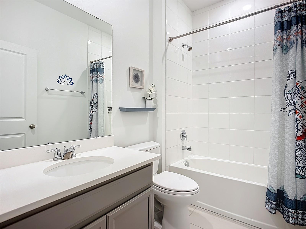
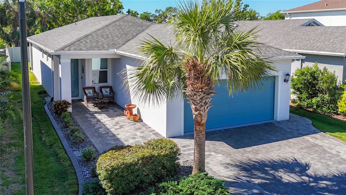
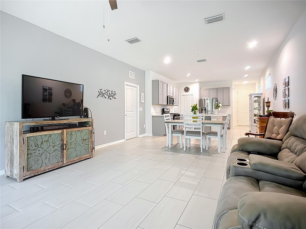
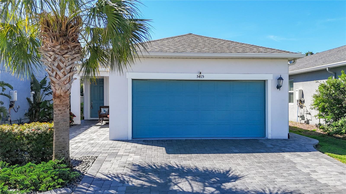
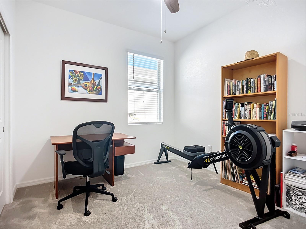
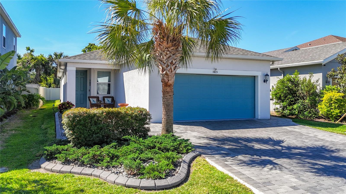
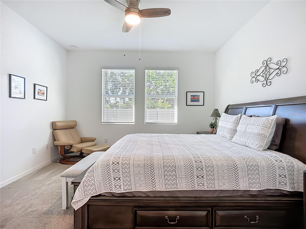


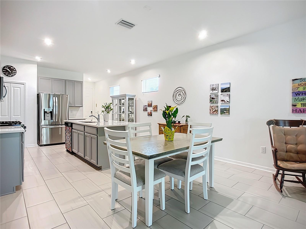
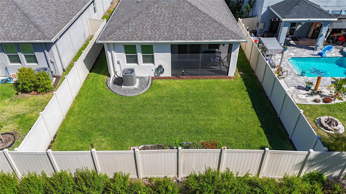
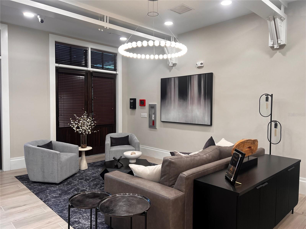

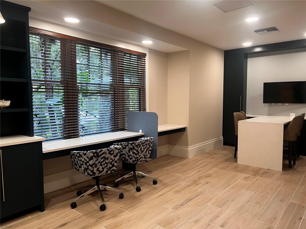
Active
5415 LOS ROBLES CT
$375,000
Features:
Property Details
Remarks
Step into the serene embrace of Eave's Bend at Artisan Lakes, where your dream home awaits. As you arrive, the extended paver driveway and walkway immediately draw you in, offering a gracious and spacious welcome to this beautiful residence. Imagine mornings beginning with the purest of water, thanks to the reverse osmosis system at your kitchen sink, harmonizing perfectly with the whole-house water filtration setup. This open kitchen, dining and living area becomes the heart of your home, where cherished gatherings take center stage. The primary bedroom is your personal retreat. It's more than a room; it's a sanctuary featuring a custom closet organizer designed to simplify and streamline your life, leaving more time to enjoy what matters most. As you move through the home, the fully screened lanai becomes your private oasis. With pavers underfoot and a peaceful backyard view, it's the perfect spot to unwind or host friends and family in style. For the organizers and hobbyists, the garage is nothing short of a haven. Discover the convenience of a peg wall and cabinets for all your storage needs, alongside a Racedeck high-impact polypropylene flooring system that combines durability with sleek aesthetics. Beyond the comforts of your home, the location offers unparalleled convenience. Effortlessly reach the vibrant cities of St. Petersburg, Sarasota, and Tampa, where suburban tranquility meets urban excitement. Welcome home to a life of comfort, style, and community at Eave's Bend at Artisan Lakes. Your story begins here.
Financial Considerations
Price:
$375,000
HOA Fee:
495
Tax Amount:
$2056
Price per SqFt:
$229.64
Tax Legal Description:
LOT 104, ARTISAN LAKES EAVES BEND PH I SUBPH A-K PI#6109.2870/9
Exterior Features
Lot Size:
5462
Lot Features:
N/A
Waterfront:
No
Parking Spaces:
N/A
Parking:
Garage Door Opener
Roof:
Shingle
Pool:
No
Pool Features:
N/A
Interior Features
Bedrooms:
4
Bathrooms:
2
Heating:
Natural Gas
Cooling:
Central Air
Appliances:
Dishwasher, Dryer, Gas Water Heater, Ice Maker, Kitchen Reverse Osmosis System, Microwave, Range, Refrigerator, Tankless Water Heater, Washer, Water Filtration System
Furnished:
No
Floor:
Carpet, Ceramic Tile
Levels:
One
Additional Features
Property Sub Type:
Single Family Residence
Style:
N/A
Year Built:
2019
Construction Type:
Block
Garage Spaces:
Yes
Covered Spaces:
N/A
Direction Faces:
North
Pets Allowed:
No
Special Condition:
None
Additional Features:
Hurricane Shutters, Rain Gutters, Sidewalk, Sliding Doors
Additional Features 2:
All rules/regulations/fees to be verified by buyer.
Map
- Address5415 LOS ROBLES CT
Featured Properties