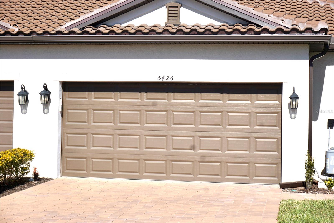
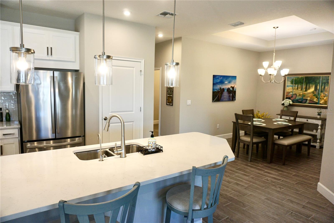
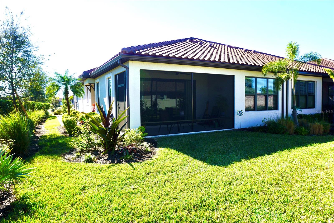
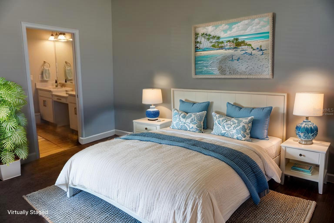
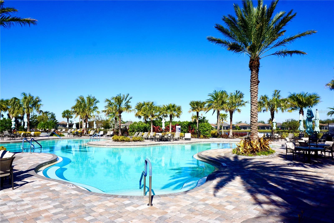


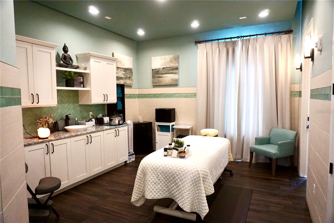


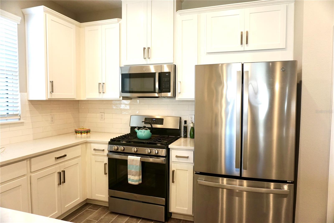
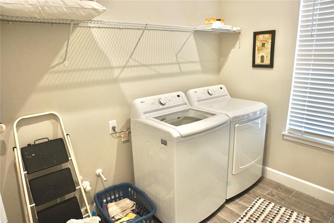
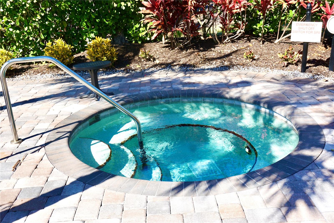
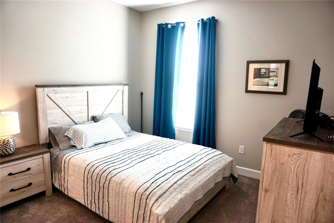
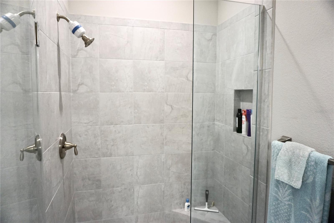

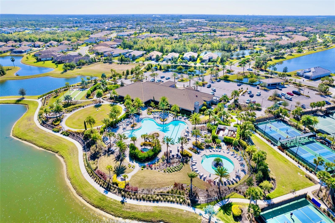
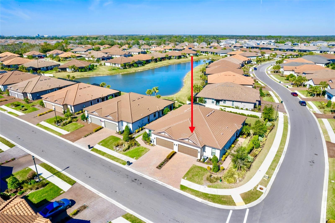
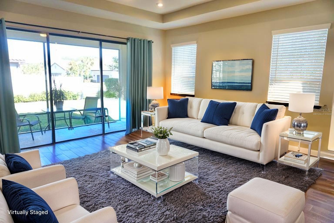
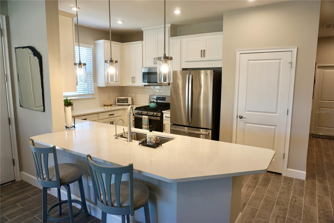

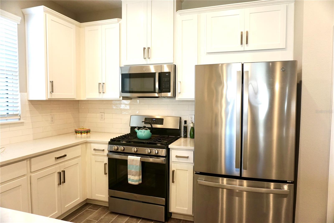
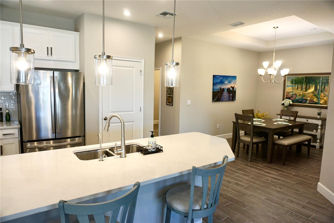
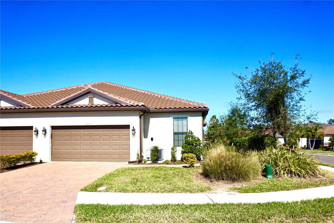
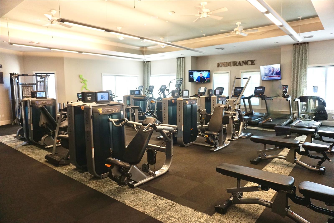
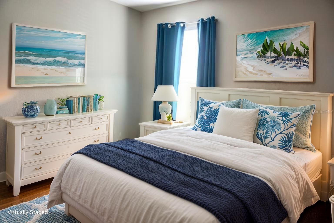
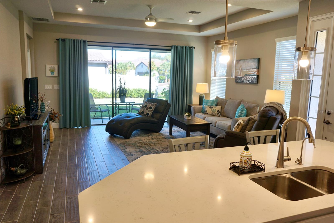
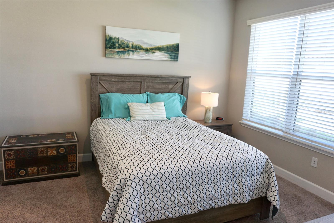

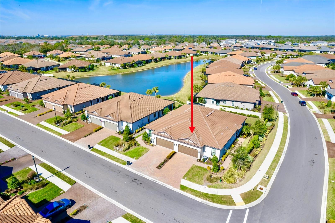

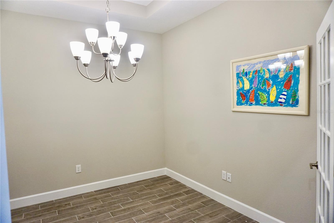
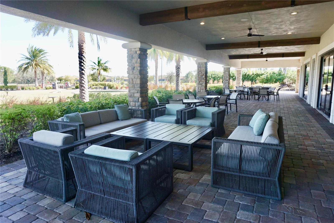


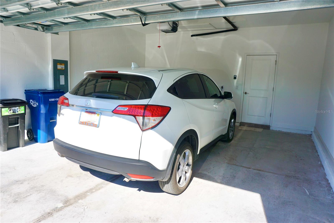
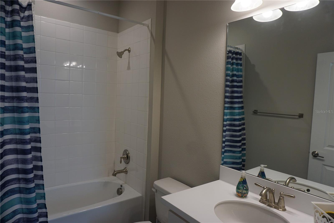
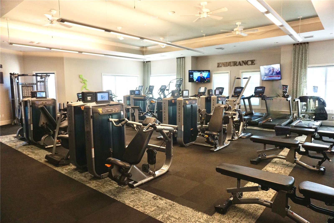
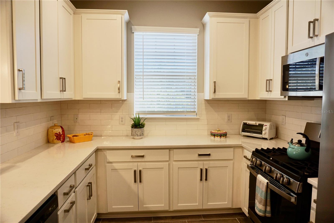

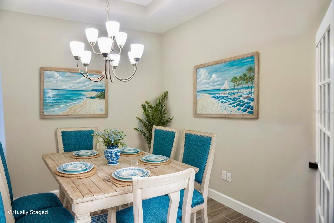

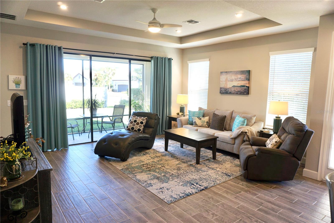
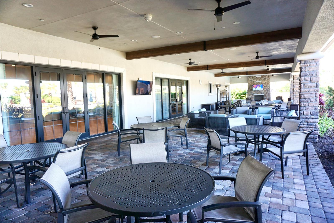

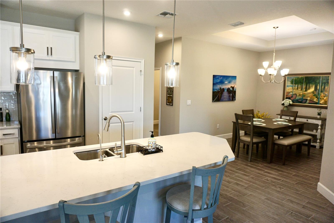
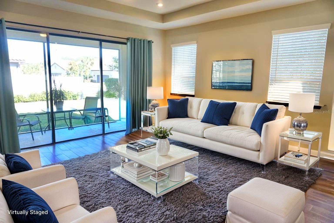

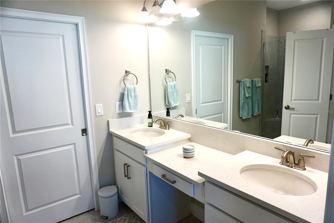
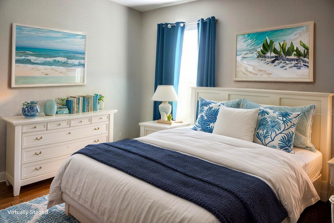
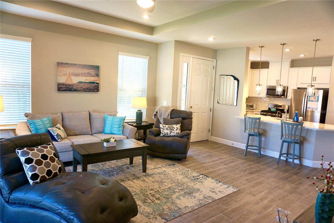



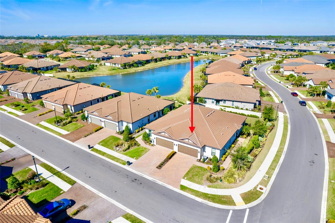




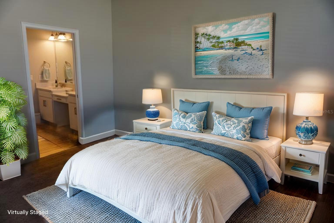
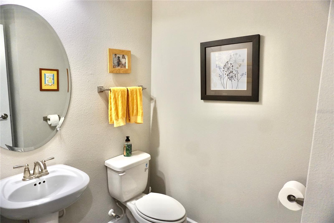
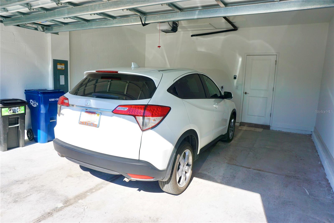
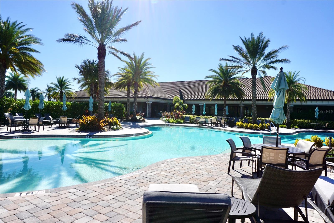
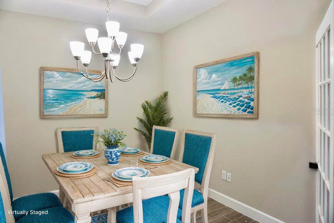

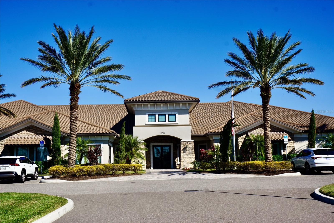
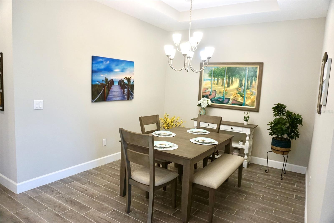
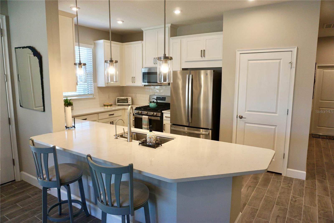


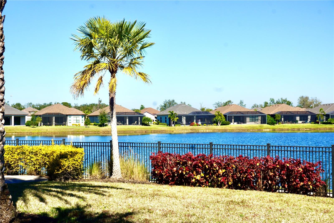
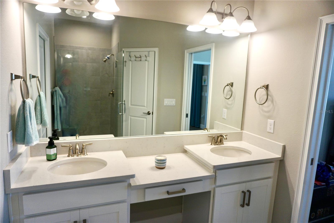
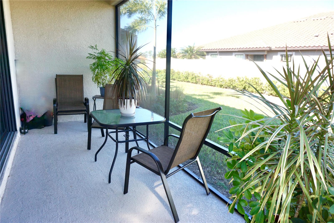
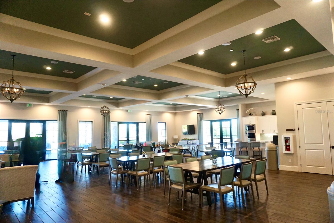
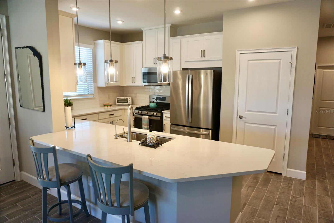
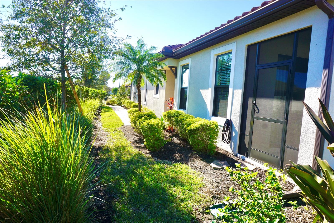

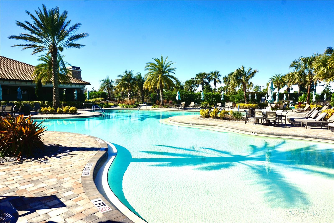
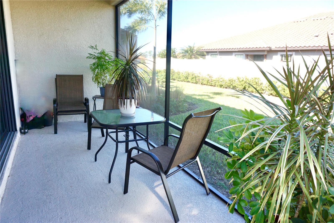




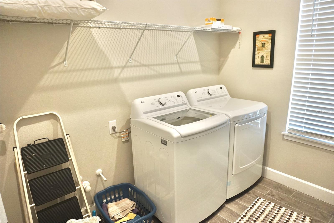
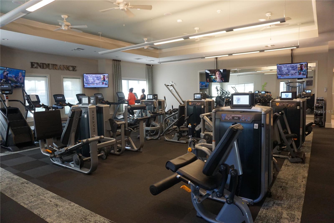
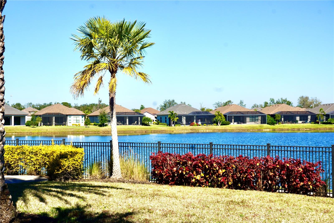
Pending
5426 RUSHMERE CT
$350,000
Features:
Property Details
Remarks
Under contract-accepting backup offers. One or more photo(s) has been virtually staged. HUGE PRICE REDUCTION!! Welcome home to your Gorgeous Luxury Villa! Gated Resort style living at its finest. Located in desirable Artisan Lakes Esplanade! This 2 bed, 2.5 bath, 2-car garage spacious home boasts a spacious open floorpan great for entertaining! Kitchen features soft close wood cabinets, quartz countertops, pendant lighting, morning bar, natural gas range and GE stainless steel appliances. The primary bedroom En Suite with dual vanities, walk in shower, upgraded tile and walk in closet. Other features include tray ceilings, ceiling fans, 2-inch plantation blinds, hurricane shutters and brick driveway. Study/Office with french doors and the large laundry room accommodates a full sized washer/dryer. The HOA dues include cable/Internet, maintain the tile roof, landscaping and community amenities. Enjoy your private screened Lanai just off the living room. This community features a Clubhouse, 2-Resort style Heated Pool/Spa, tennis courts, pickleball, fitness center, Spa with massages/treatments, Library, Cafe, Pet park and walking trails with water views. Convenient access to shopping, beaches, aquariums, entertainment and restaurants.
Financial Considerations
Price:
$350,000
HOA Fee:
1470.11
Tax Amount:
$4514.96
Price per SqFt:
$221.24
Tax Legal Description:
LOT 160, ARTISAN LAKES ESPLANADE PH IV SUBPH A, B, C, & D PI #6109.5800/9
Exterior Features
Lot Size:
4739
Lot Features:
N/A
Waterfront:
No
Parking Spaces:
N/A
Parking:
N/A
Roof:
Tile
Pool:
No
Pool Features:
N/A
Interior Features
Bedrooms:
2
Bathrooms:
3
Heating:
Central, Electric
Cooling:
Central Air
Appliances:
Dishwasher, Disposal, Exhaust Fan, Ice Maker, Microwave, Range, Refrigerator
Furnished:
No
Floor:
Carpet, Ceramic Tile
Levels:
One
Additional Features
Property Sub Type:
Villa
Style:
N/A
Year Built:
2022
Construction Type:
Block, Stucco
Garage Spaces:
Yes
Covered Spaces:
N/A
Direction Faces:
Southeast
Pets Allowed:
No
Special Condition:
None
Additional Features:
Garden, Lighting, Sidewalk, Sliding Doors
Additional Features 2:
Refer to HOA docs
Map
- Address5426 RUSHMERE CT
Featured Properties