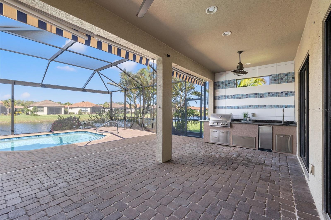

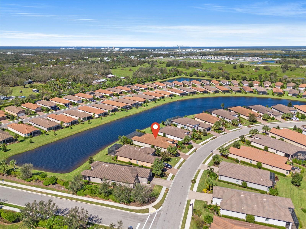



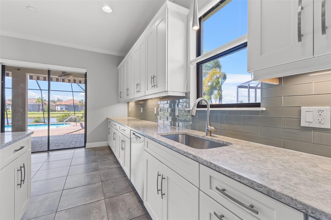


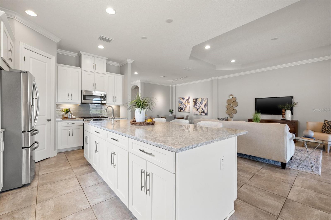
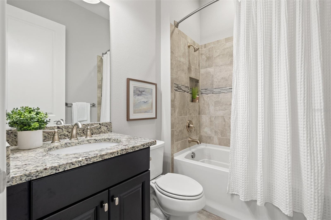

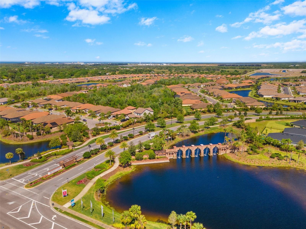
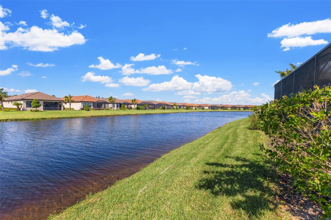
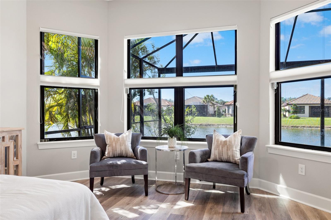


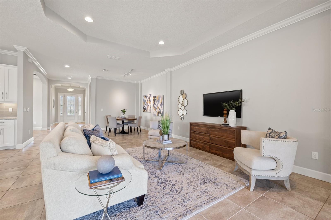




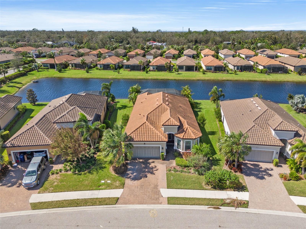

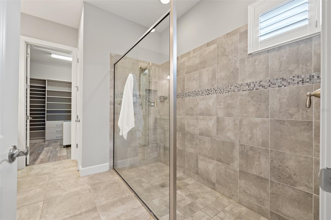
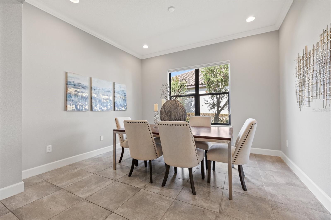
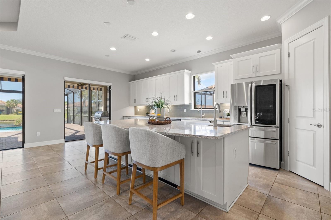

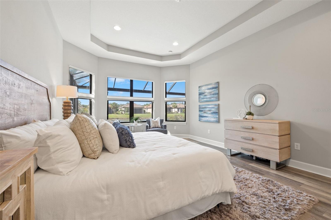

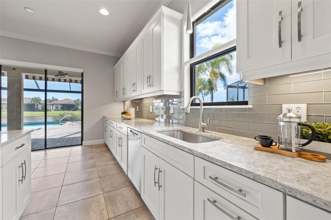

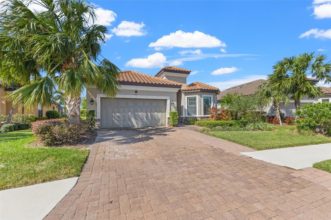
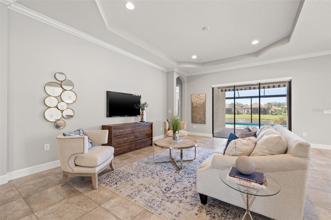

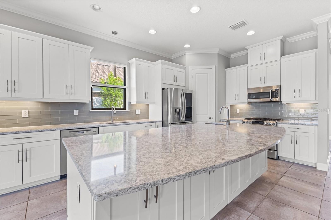

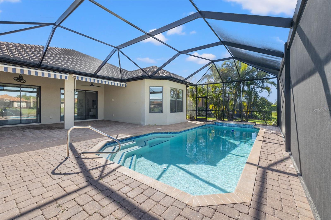


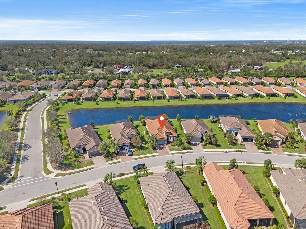

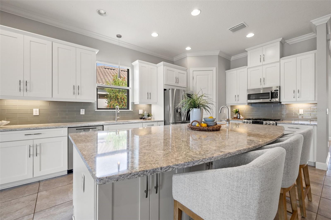



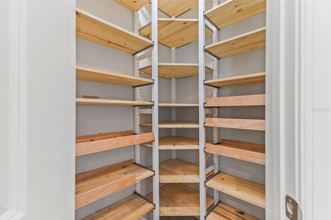



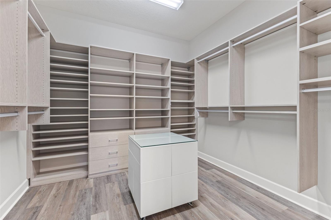
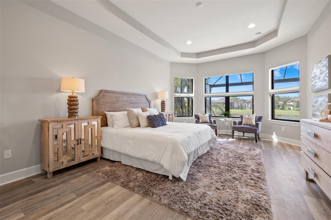




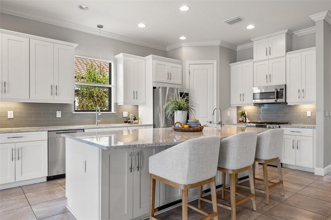

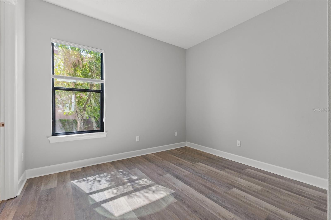
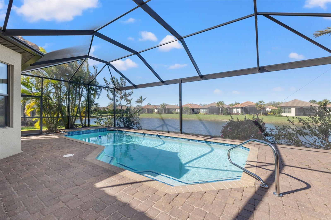





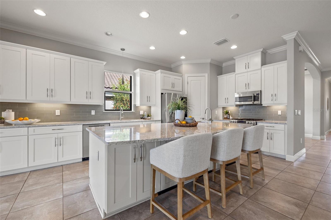
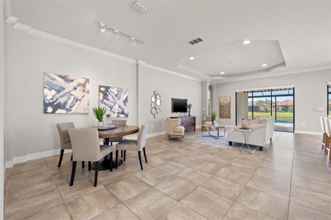
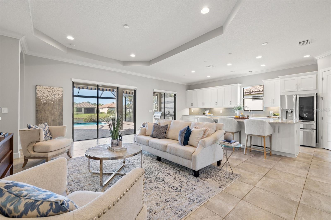
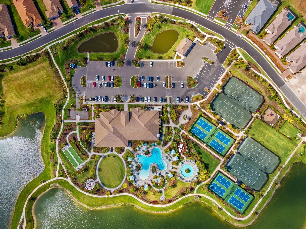
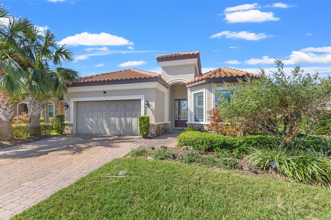
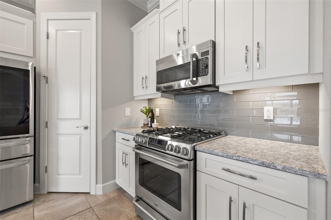
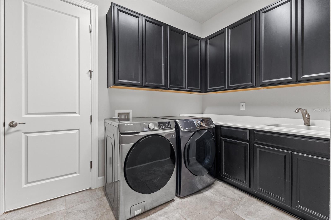


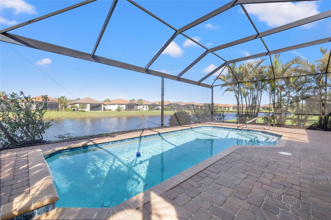

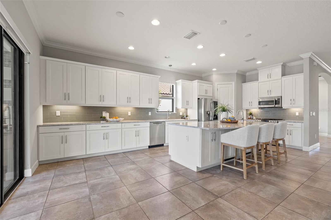

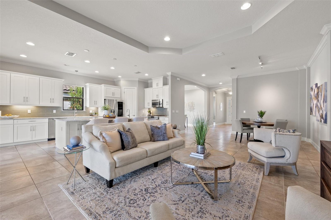


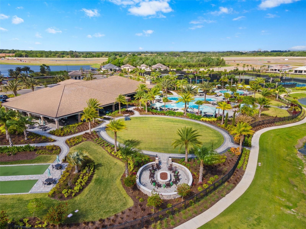



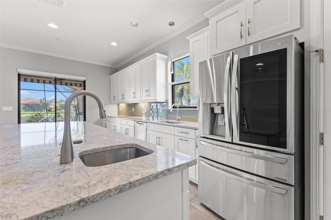


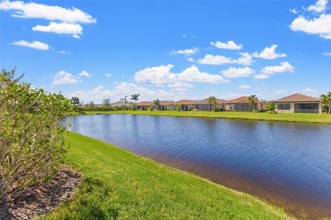

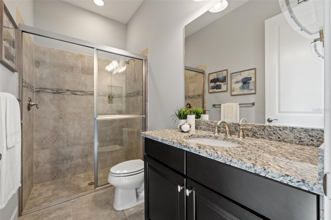


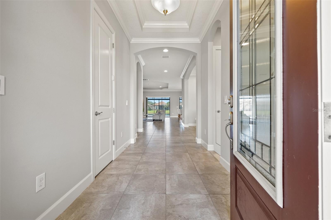





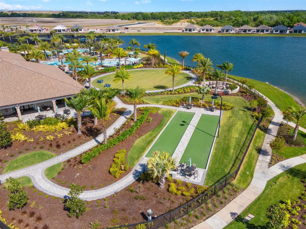


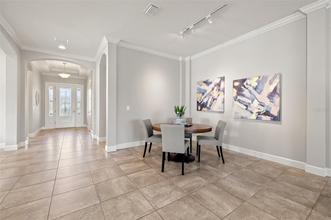


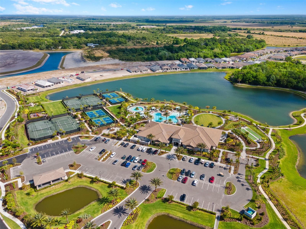


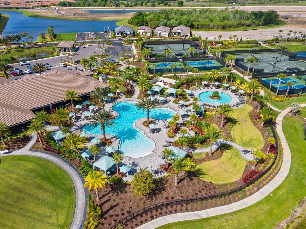
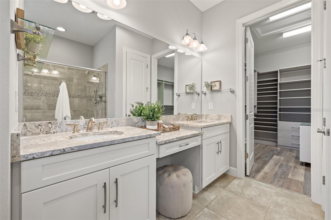
Active
10111 CRAFTSMAN PARK WAY
$699,999
Features:
Property Details
Remarks
Welcome to your dream home in the sough after gated community of Esplanade at Artisan Lakes. This Lazio model floor plan home is high & dry and no flood zone. Exquisitely crafted 3-bedroom, 3-bathroom residence offers a blend of Luxury, style, and functionality. With an open-concept layout and 2,275 square feet of living space, it boasts a spacious living room, a designated office that can easily serve as a third bedroom, and a gourmet kitchen featuring Quartz countertops, custom subway tile backsplash, a gas cooktop, walk-in pantry and high-end stainless appliances. The primary suite is a true retreat, complete with a spa-like bathroom, Quartz vanity with dual sinks, a custom walk-in closet, and an organized storage system. Step outside to your private oasis with a serene lake view, where the expansive sundeck, saltwater heated pool, and outdoor kitchen create the perfect setting for entertaining or relaxation. The home features LED lighting throughout, electronic light switches, tray ceilings, extensive crown molding and a large laundry room with custom cabinetry and a built-in sink. The oversized 2-car garage offers an A/C split and epoxy flooring. Driveway with pavers enhances the home's curb appeal, while the resort-style community amenities elevate your lifestyle. Enjoy access to a sparkling pool, clubhouse, fitness center, and courts for pickleball, tennis, shuffleboard and many social program events. Conveniently located near the Sunshine Skyway Bridge, this home offers an easy commute to St. Petersburg and Tampa Bay, along with proximity to specialty shopping and waterfront dining. Embrace luxury living at its finest in this extraordinary home.
Financial Considerations
Price:
$699,999
HOA Fee:
1379
Tax Amount:
$5821
Price per SqFt:
$294.24
Tax Legal Description:
LOT 166 ARTISAN LAKES ESPLANADE PH I SP A,B,C&D PI#6109.0930/9
Exterior Features
Lot Size:
8403
Lot Features:
Landscaped, Level
Waterfront:
Yes
Parking Spaces:
N/A
Parking:
Driveway, Garage Door Opener, Guest, Off Street
Roof:
Tile
Pool:
Yes
Pool Features:
Auto Cleaner, Gunite, Heated, Lighting, Salt Water, Screen Enclosure, Self Cleaning
Interior Features
Bedrooms:
3
Bathrooms:
3
Heating:
Central, Electric
Cooling:
Central Air, Humidity Control, Mini-Split Unit(s)
Appliances:
Convection Oven, Cooktop, Dishwasher, Disposal, Dryer, Gas Water Heater, Microwave, Range, Refrigerator, Tankless Water Heater, Washer
Furnished:
Yes
Floor:
Ceramic Tile, Luxury Vinyl
Levels:
One
Additional Features
Property Sub Type:
Single Family Residence
Style:
N/A
Year Built:
2017
Construction Type:
Block, Stucco
Garage Spaces:
Yes
Covered Spaces:
N/A
Direction Faces:
East
Pets Allowed:
No
Special Condition:
None
Additional Features:
Awning(s), Hurricane Shutters, Irrigation System, Outdoor Grill, Sidewalk, Sliding Doors, Sprinkler Metered
Additional Features 2:
Must be verified with HOA
Map
- Address10111 CRAFTSMAN PARK WAY
Featured Properties