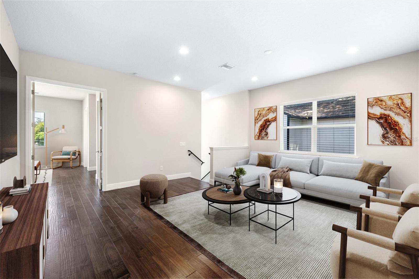
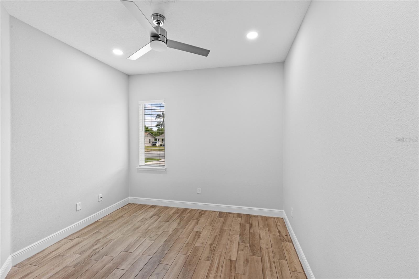
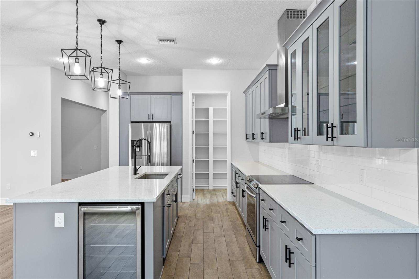
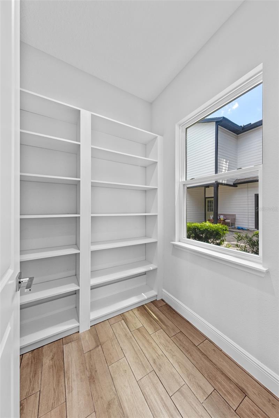
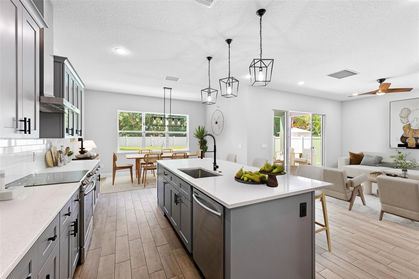
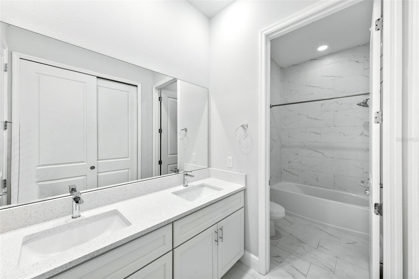
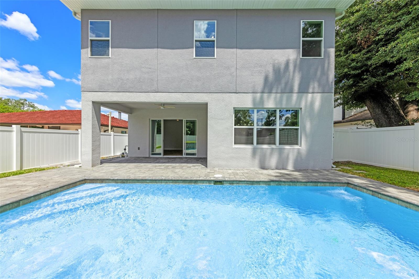
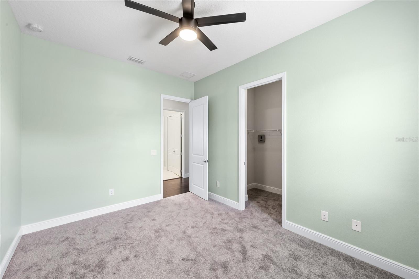
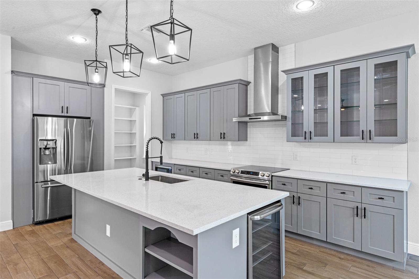
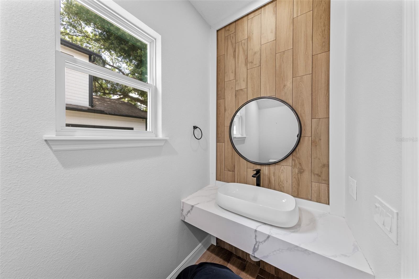
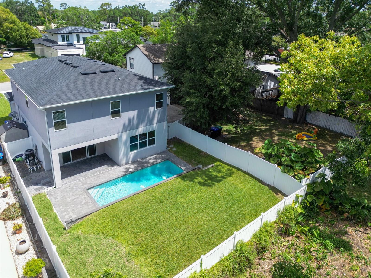
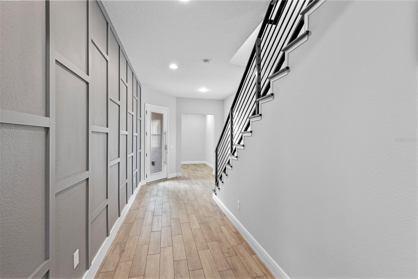
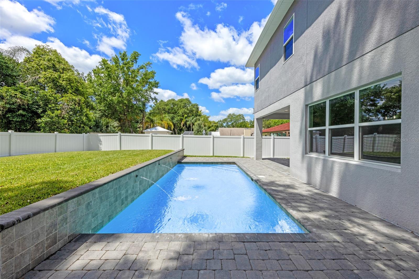
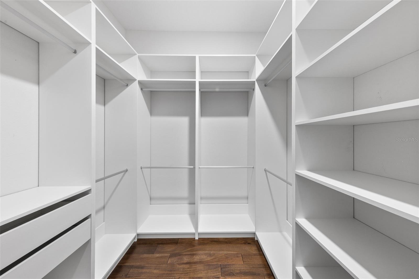
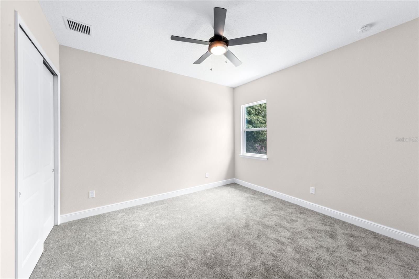
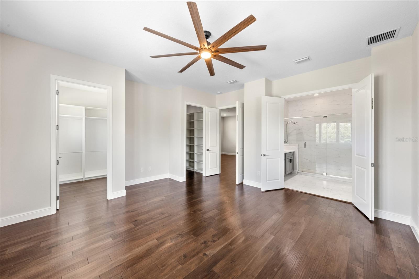
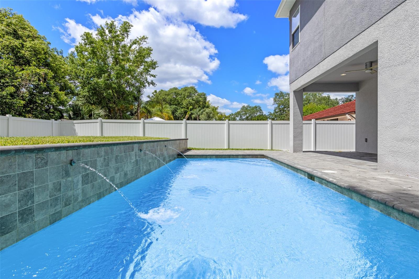
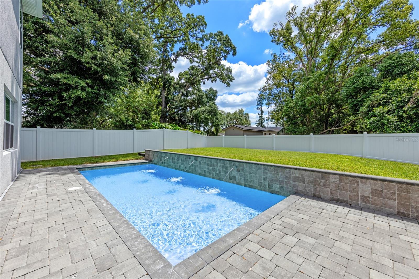
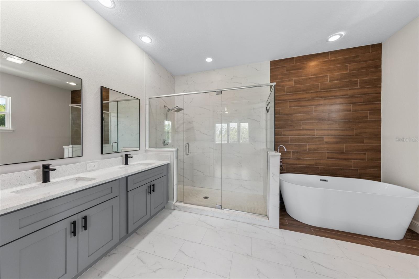
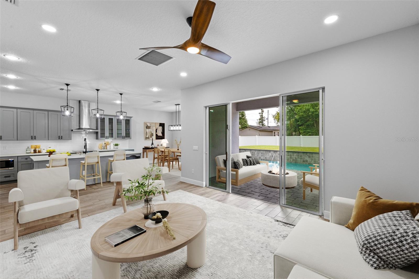
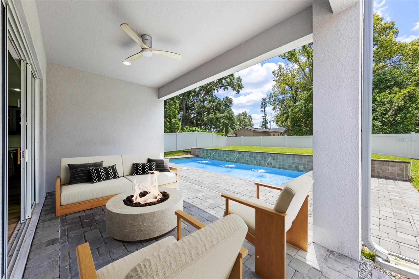
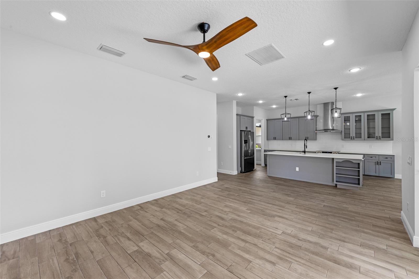
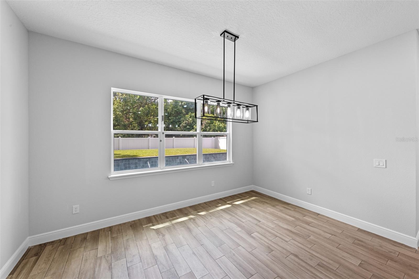
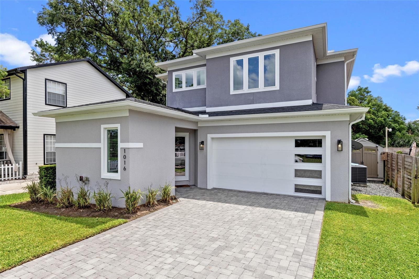
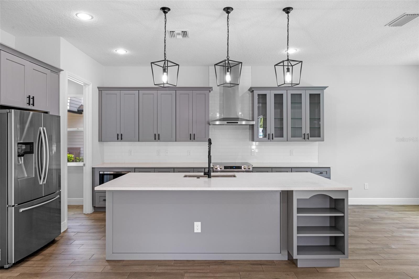
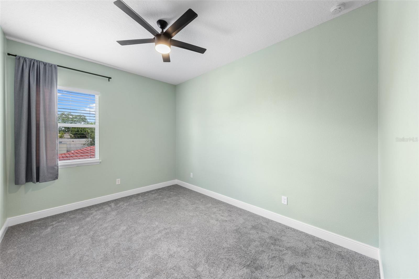
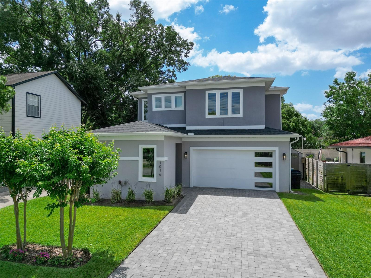
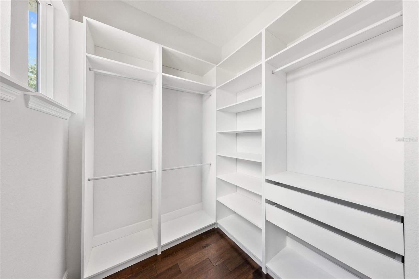
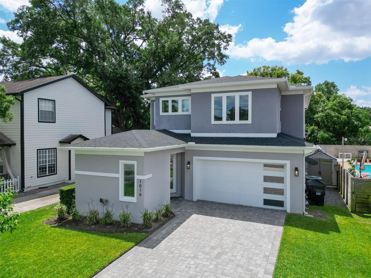
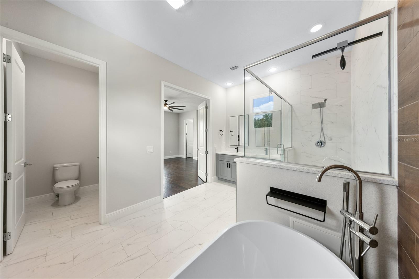
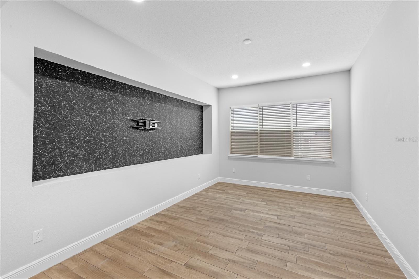
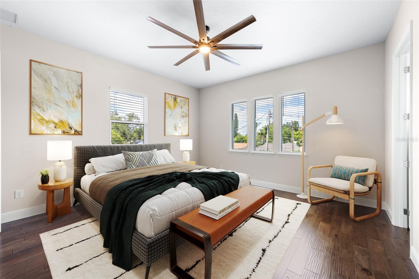
Active
1016 HUNTER AVE
$1,120,000
Features:
Property Details
Remarks
One or more photo(s) has been virtually staged. Custom, Pool Home in the heart of College Park! The 2-story floor plan provides 4 bedrooms, 2.5 baths, a home office, upstairs loft and a formal living/dining room. At the center of this residence lies a thoughtfully designed open-concept space that truly embodies the heart of the home. The gourmet kitchen boasts high-end appliances, ample counter space, custom pantry and a large island perfect for gathering. Just steps away, the dining area flows seamlessly into the spacious great room, where expansive windows and sliding glass doors bathe the space in natural light. This inviting area opens effortlessly to the lanai and backyard, creating a perfect blend of indoor-outdoor living ideal for entertaining or simply enjoying the view. All bedrooms and full baths are upstairs, organized in a split plan arrangement with the open loft separating the primary suite from the secondary bedrooms. The large primary suite features plenty of windows, dual vanities, a custom super shower and tub with designer tile work, and 2 built-in closets. Clean lines, natural light, modern fixtures, and a variety of textures create a modern, inviting space. Outside, enjoy the perfect space to spend time with family and friends at your very own private oasis. Custom pool with water features and an expansive backyard offer the perfect outdoor living space for family fun and unlimited entertaining possibilities. This neighborhood is tucked away right off of College Park’s Edgewater Drive. Every direction leads to restaurants, groceries, small businesses, convenient roadways, and outdoor recreation. Multiple I-4 interchanges are less than 2 miles away for commutes. Come see this perfect home to add more style and convenience to your life!
Financial Considerations
Price:
$1,120,000
HOA Fee:
N/A
Tax Amount:
$12318
Price per SqFt:
$346
Tax Legal Description:
UNIVERSITY HEIGHTS N/59 LOT 17 BLK E
Exterior Features
Lot Size:
6973
Lot Features:
N/A
Waterfront:
No
Parking Spaces:
N/A
Parking:
N/A
Roof:
Shingle
Pool:
Yes
Pool Features:
Child Safety Fence, In Ground
Interior Features
Bedrooms:
4
Bathrooms:
3
Heating:
Electric
Cooling:
Central Air
Appliances:
Built-In Oven, Cooktop, Dishwasher, Disposal, Exhaust Fan, Ice Maker, Microwave, Range, Refrigerator, Wine Refrigerator
Furnished:
No
Floor:
Hardwood, Tile
Levels:
Two
Additional Features
Property Sub Type:
Single Family Residence
Style:
N/A
Year Built:
2020
Construction Type:
Block, Stucco
Garage Spaces:
Yes
Covered Spaces:
N/A
Direction Faces:
North
Pets Allowed:
No
Special Condition:
None
Additional Features:
Irrigation System, Private Mailbox, Rain Gutters
Additional Features 2:
Please have the buyer verify lease restrictions
Map
- Address1016 HUNTER AVE
Featured Properties