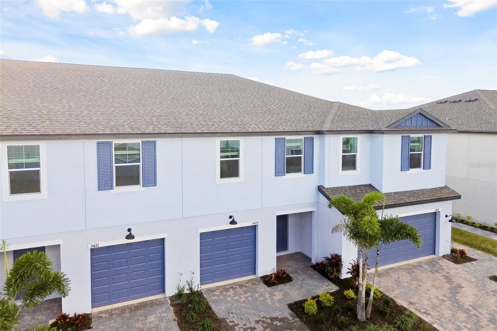
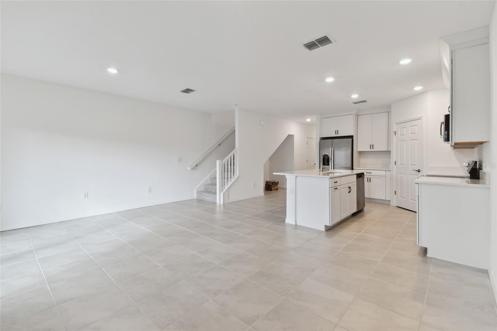
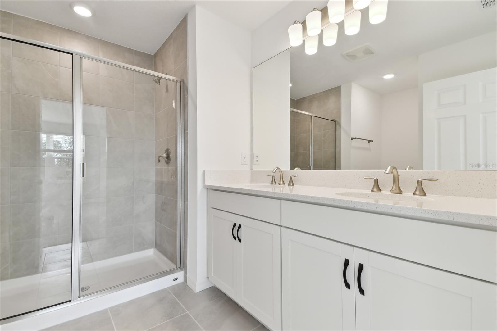
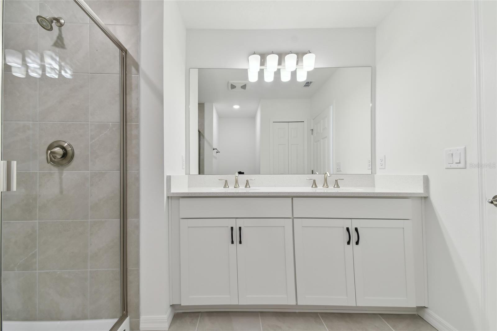
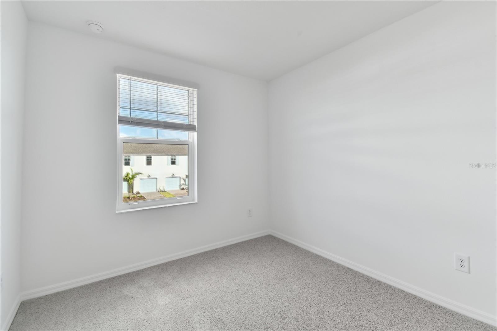
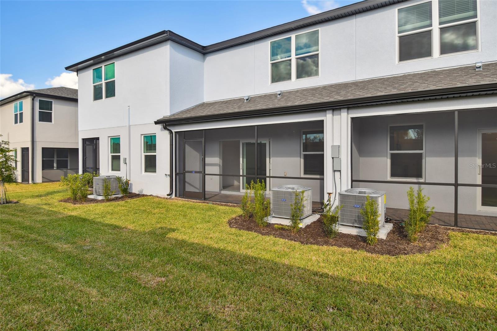
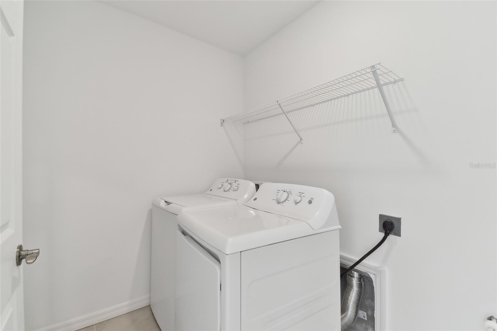
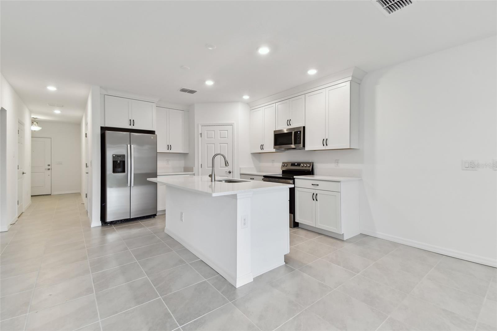
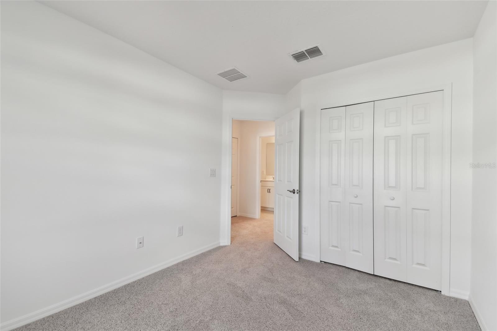
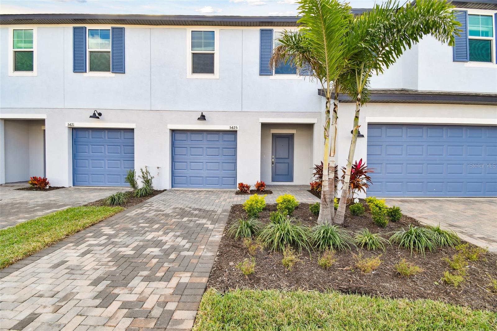
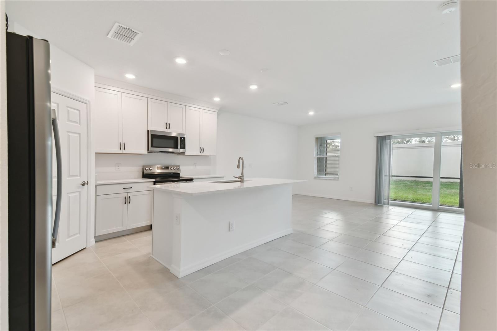
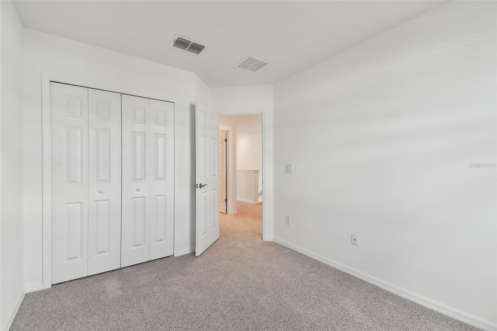
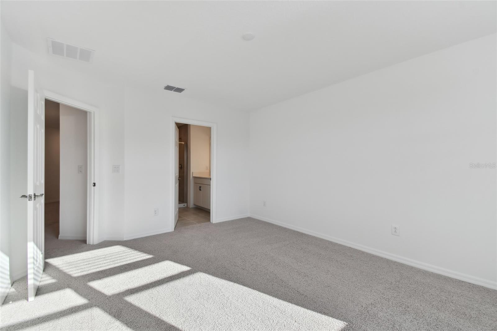
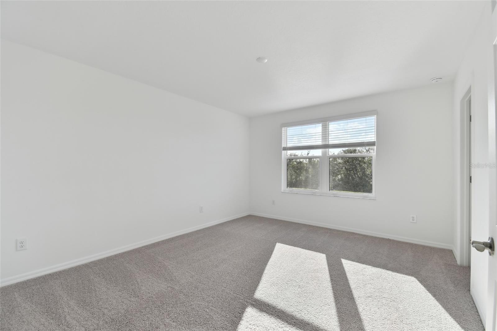
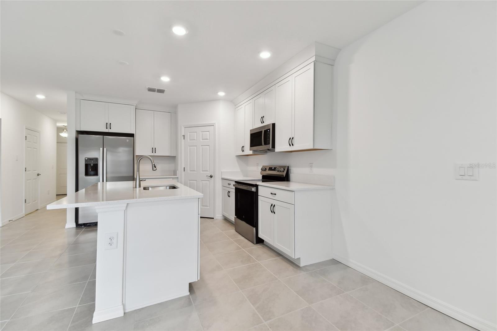
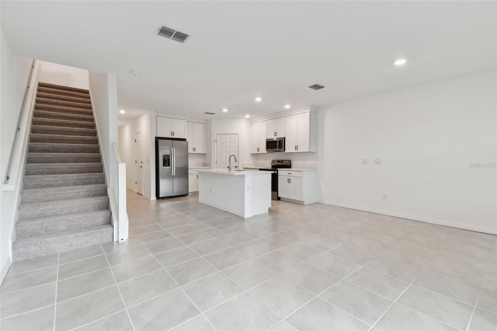
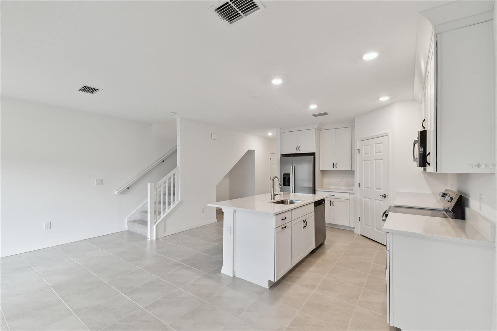
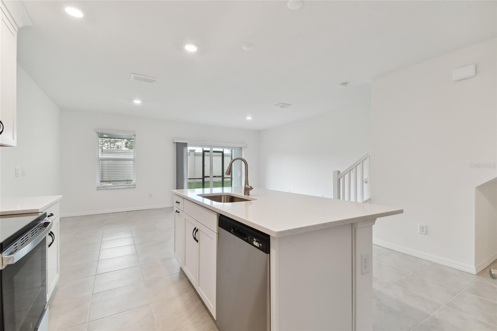
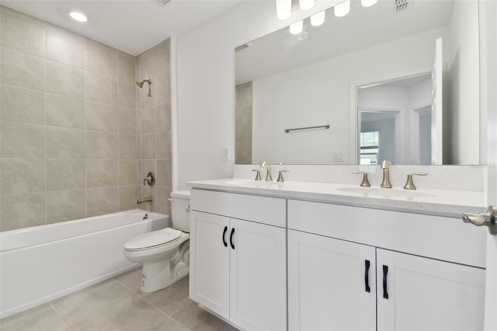
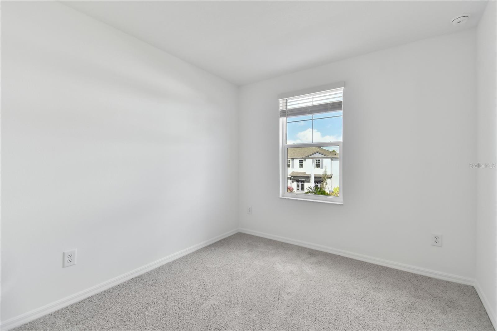
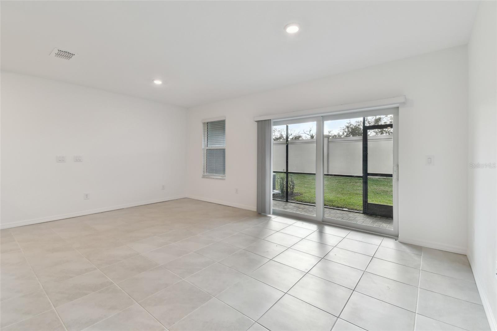
Active
5425 TRIPOLI DR
$279,999
Features:
Property Details
Remarks
****SPECIAL FINANCING AND CLOSING COSTS AVAILABLE FOR A LIMITED TIME ONLY FROM PREFERRED LENDER. RESTRICTIONS APPLY, FOR QUALIFIED BUYERS, SUBJECT TO APPLICABLE TERMS AND CONDITIONS. SUBJECT TO CHANGE WITHOUT NOTICE**** Welcome home to the Alexander, an interior townhome unit and part of the first ever Smart Series townhomes. Spread across 1,588 square feet, the Alexander will feature a one-car garage and a spacious, inviting floorplan. Step inside the foyer and see a half bath off to the side. Head down a long hallway, and you enter the heart of this beautiful home. The stunning kitchen sits to one side, opening up into a large great room and dining area that overlooks the lanai with sliding glass doors. Take in the beautiful views year-round from your very own backyard. Underneath the stairs, there is a quaint nook that can be personalized into a desk space, a pet room, or a coffee bar. Head upstairs for all of the bedrooms. The Alexander offers flexABILITY—each space can be transformed into whatever best suits your needs! The owner's suite features a large walk-in closet and dual vanities in the bathroom. Upstairs also features a laundry room for additional storage. You’ll never have to carry a heavy basket up and down the stairs again!
Financial Considerations
Price:
$279,999
HOA Fee:
1012
Tax Amount:
$500
Price per SqFt:
$176.32
Tax Legal Description:
LOT 5, PH IIIC, TREVESTA PH IIIC & IIID PI #7180.2725/9
Exterior Features
Lot Size:
2235
Lot Features:
N/A
Waterfront:
No
Parking Spaces:
N/A
Parking:
N/A
Roof:
Shingle
Pool:
No
Pool Features:
N/A
Interior Features
Bedrooms:
3
Bathrooms:
3
Heating:
Central
Cooling:
Central Air
Appliances:
Dishwasher, Microwave, Range, Range Hood
Furnished:
No
Floor:
Carpet, Tile
Levels:
Two
Additional Features
Property Sub Type:
Townhouse
Style:
N/A
Year Built:
2025
Construction Type:
Block, Wood Frame
Garage Spaces:
Yes
Covered Spaces:
N/A
Direction Faces:
Northeast
Pets Allowed:
Yes
Special Condition:
None
Additional Features:
Irrigation System
Additional Features 2:
SEE HOA DOCS
Map
- Address5425 TRIPOLI DR
Featured Properties