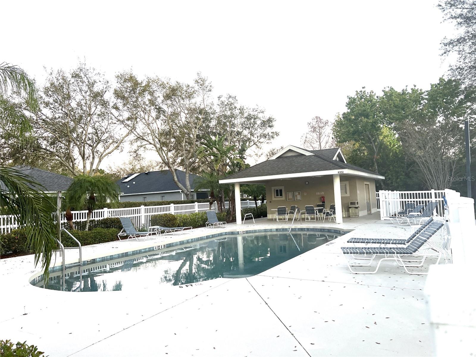
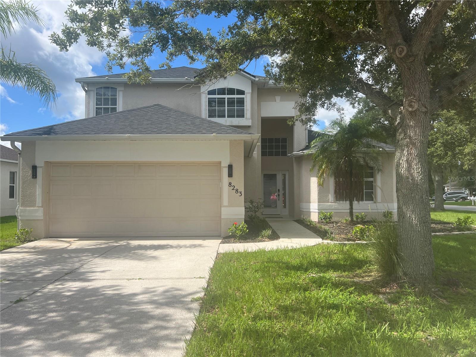

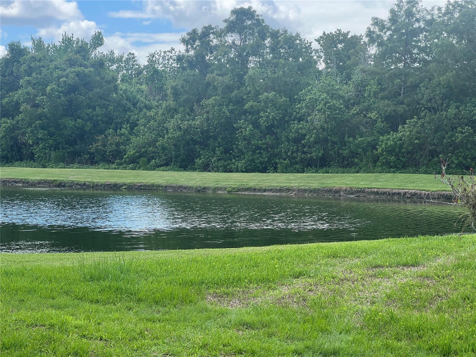

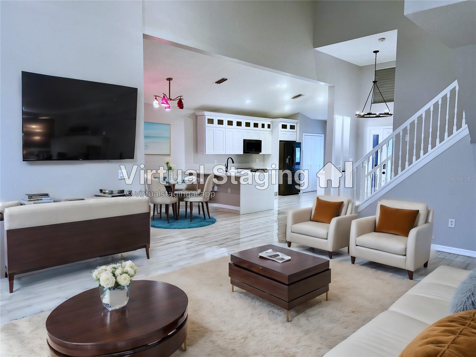
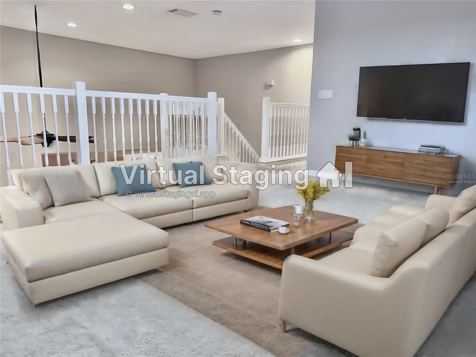
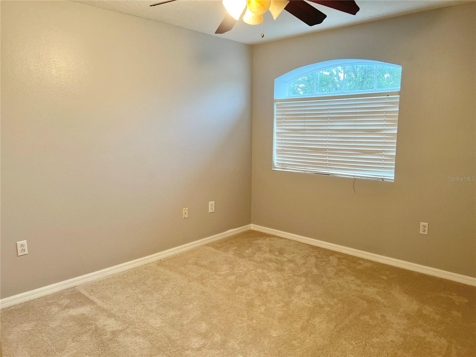
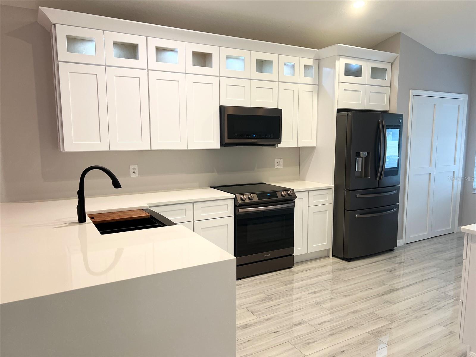
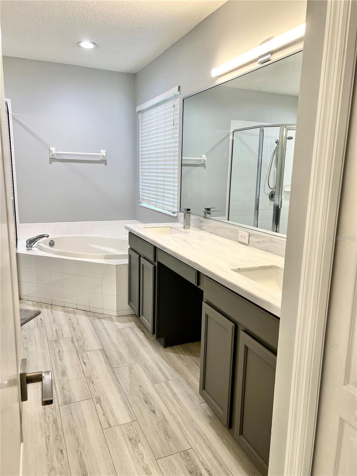
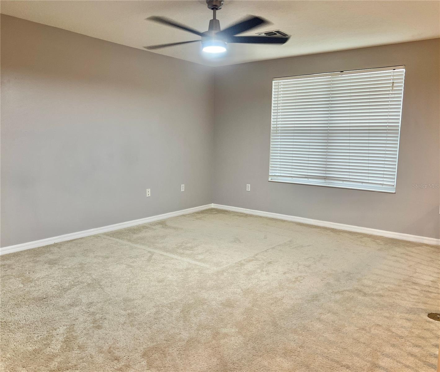
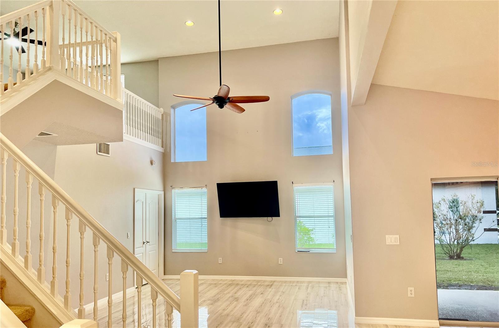
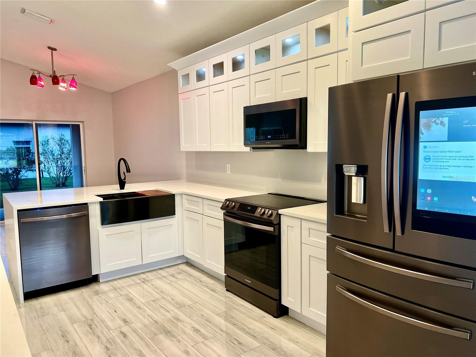
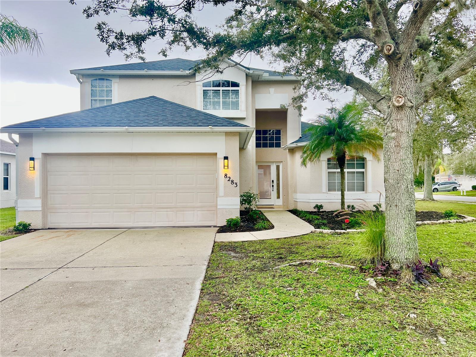

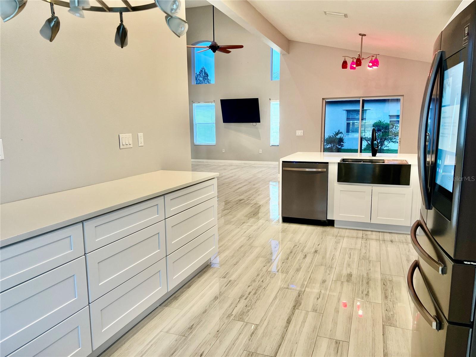
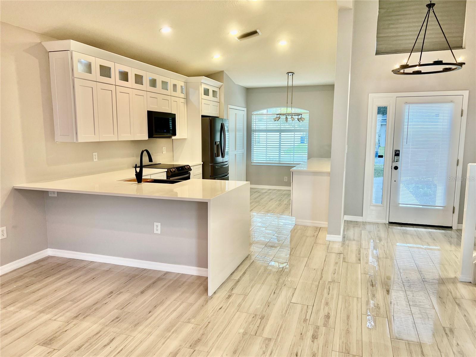
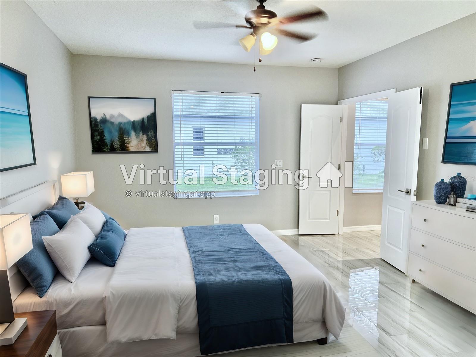
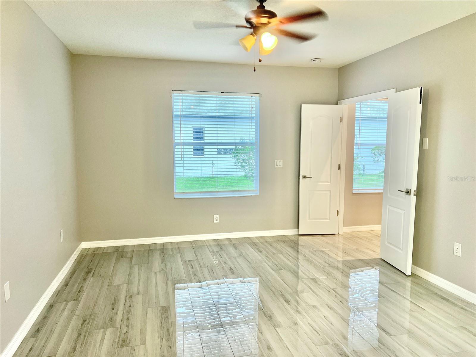
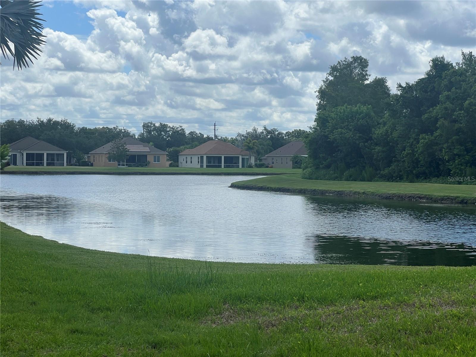
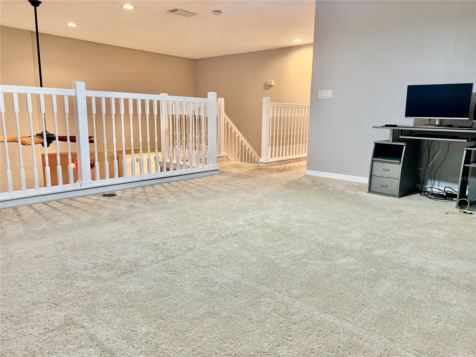
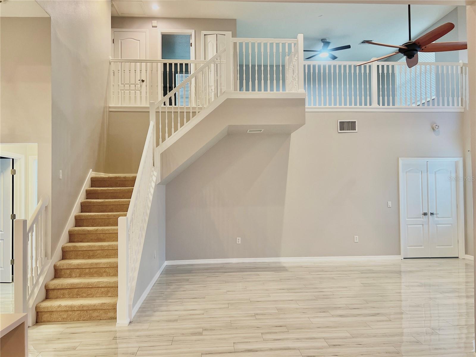
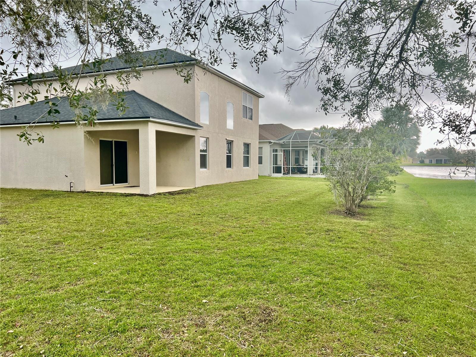
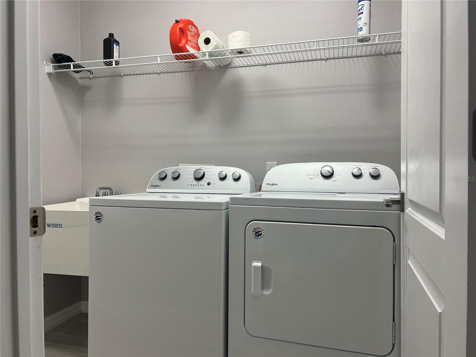
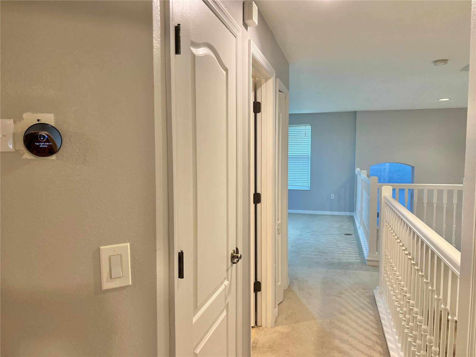

Active
8283 47TH STREET CIR E
$375,000
Features:
Property Details
Remarks
One or more photo(s) has been virtually staged. Step into this stunningly remodeled home, where luxury meets comfort! From the moment you enter, you'll be captivated by the gorgeous tile flooring and grand living room ceiling, enhanced by skylight windows that create a bright, open, and airy ambiance. The newly designed chef’s kitchen features an open-concept layout, neutral light quartz countertops, custom wood cabinetry, and Smart Samsung stainless steel appliances, perfect for modern living. The spacious first-floor master suite welcomes you with elegant French doors, while the master bath boasts his-and-hers sinks, new countertops, and sleek waterfall faucets. Upstairs, you’ll find two additional bedrooms, a bathroom with dual sinks, two linen closets, and an open loft—ideal for family gatherings or entertaining guests. Convenience is key with a downstairs laundry room equipped with a wash sink, washer/dryer, and generous under-stair storage. The two-car garage features a newly finished epoxy floor, adding durability and style. Located in a charming, quiet community, residents enjoy access to a friendly neighborhood pool, LOW HOA fees, and NO CDD fees! This home is walking distance to shopping, dining, top-rated schools, and parks—plus, it’s just minutes from the exciting new Aqua Lagoon and future developments! Don’t miss the chance to make this dream home yours!
Financial Considerations
Price:
$375,000
HOA Fee:
500
Tax Amount:
$3007.75
Price per SqFt:
$184.37
Tax Legal Description:
LOT 66 WHITNEY MEADOWS PI#7409.0335/9
Exterior Features
Lot Size:
7693
Lot Features:
Corner Lot
Waterfront:
No
Parking Spaces:
N/A
Parking:
Driveway, Garage Door Opener
Roof:
Shingle
Pool:
No
Pool Features:
N/A
Interior Features
Bedrooms:
3
Bathrooms:
3
Heating:
Central, Electric
Cooling:
Central Air
Appliances:
Dishwasher, Dryer, Electric Water Heater, Ice Maker, Microwave, Range, Refrigerator, Washer
Furnished:
No
Floor:
Carpet, Ceramic Tile
Levels:
Two
Additional Features
Property Sub Type:
Single Family Residence
Style:
N/A
Year Built:
2004
Construction Type:
Block, Stucco
Garage Spaces:
Yes
Covered Spaces:
N/A
Direction Faces:
Northeast
Pets Allowed:
Yes
Special Condition:
None
Additional Features:
Hurricane Shutters, Lighting, Sidewalk, Sliding Doors, Sprinkler Metered
Additional Features 2:
See Community Public HOA Rule & Regulations
Map
- Address8283 47TH STREET CIR E
Featured Properties