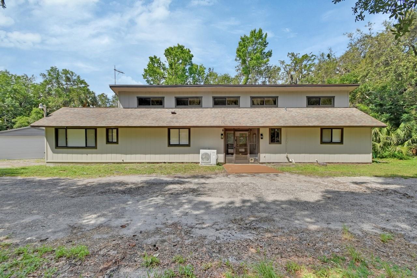
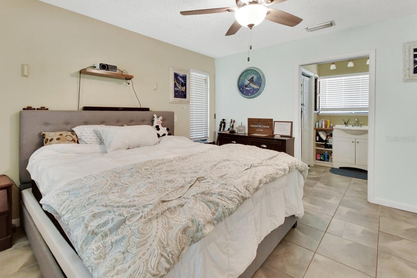
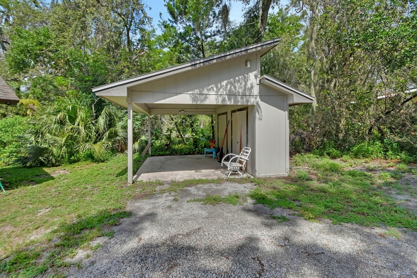
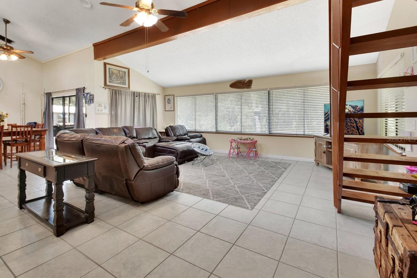
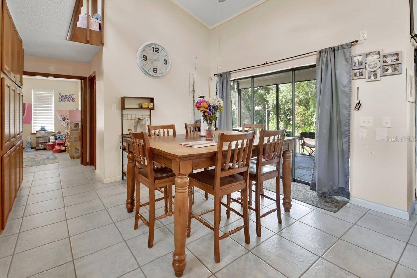
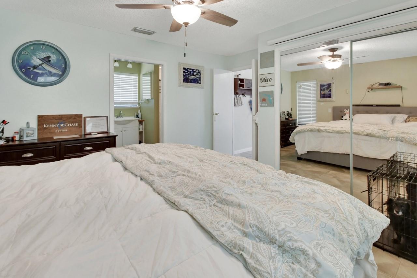
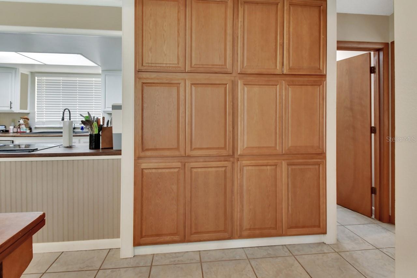
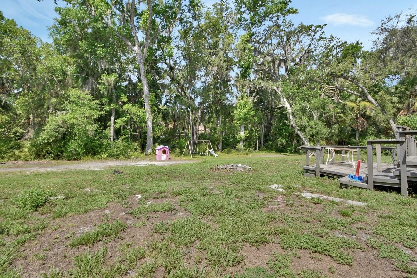
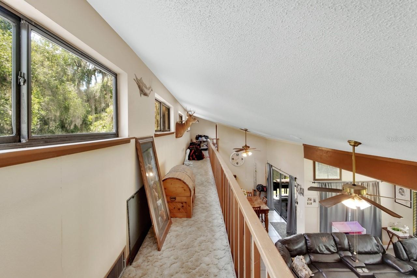
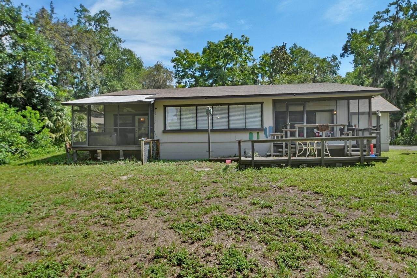
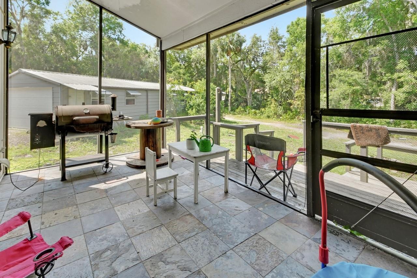
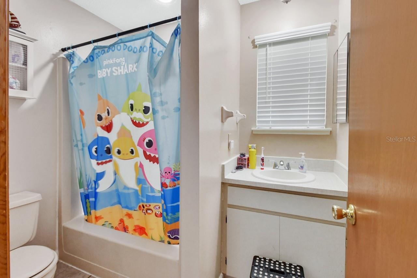
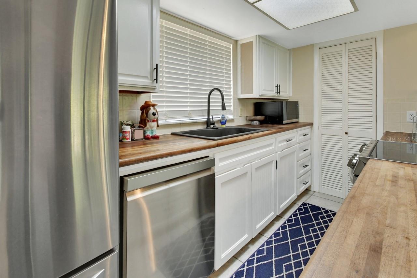
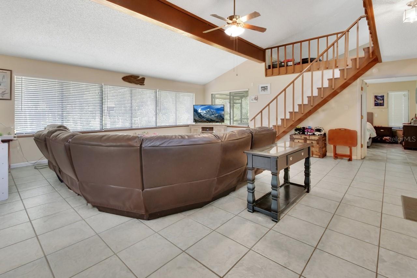
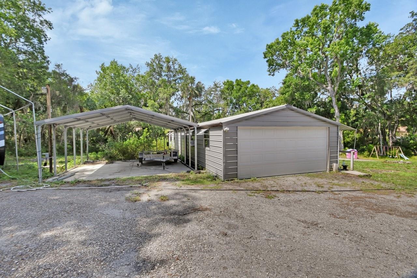
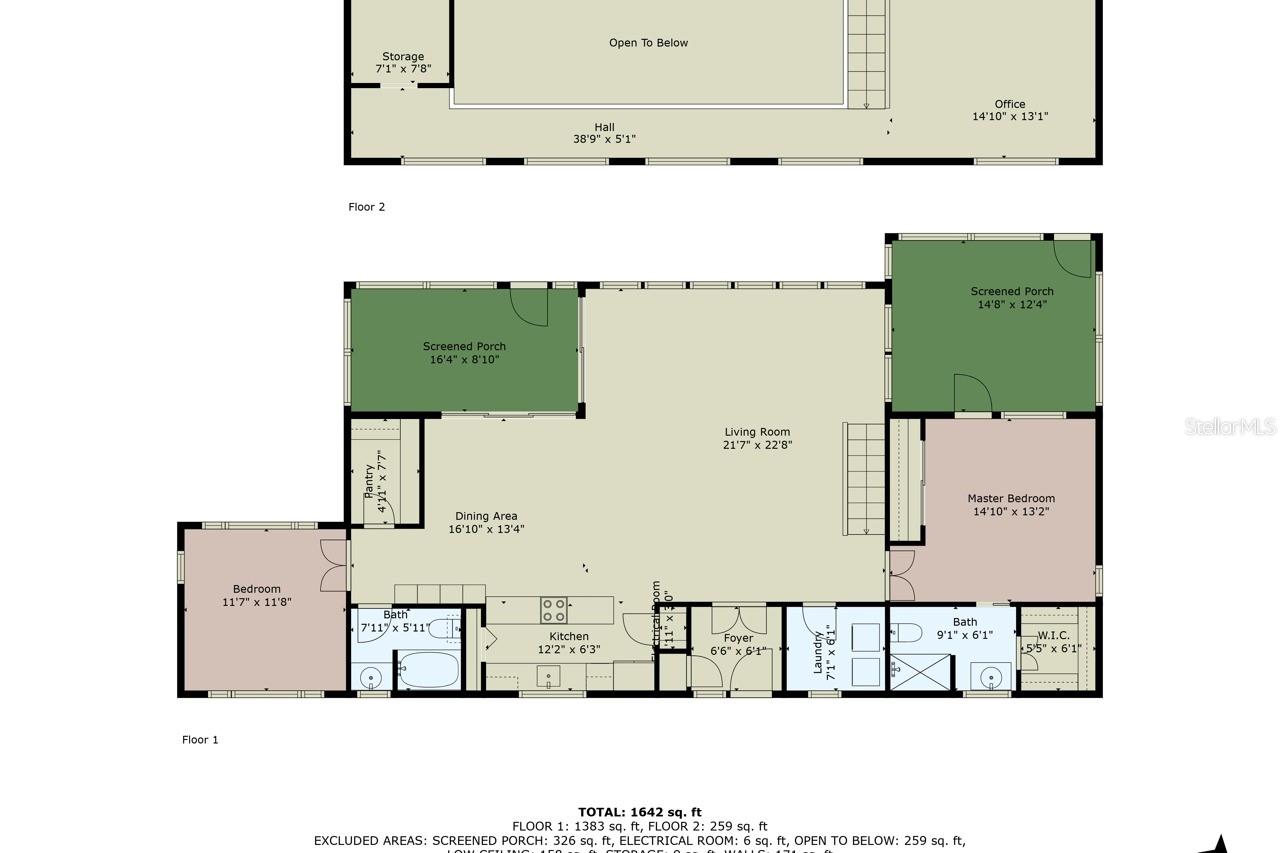
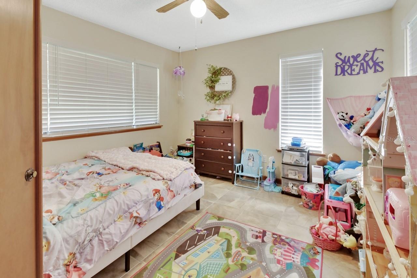
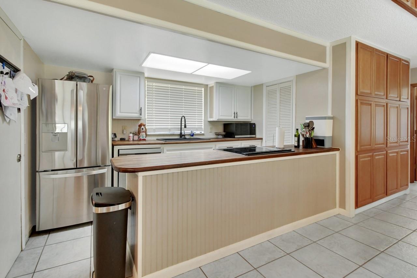
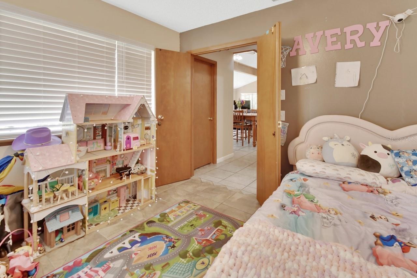
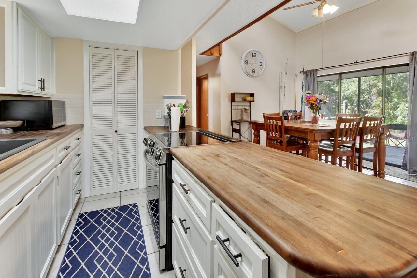
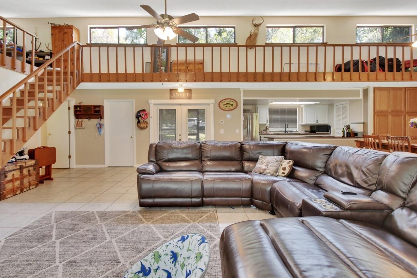
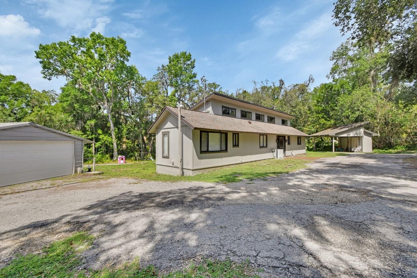
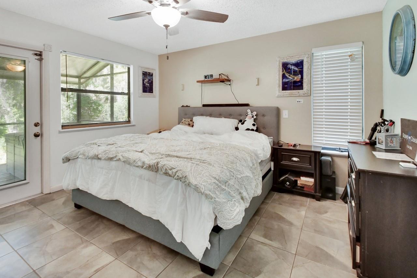
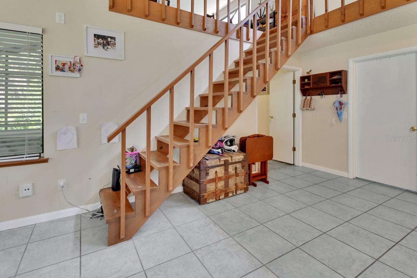
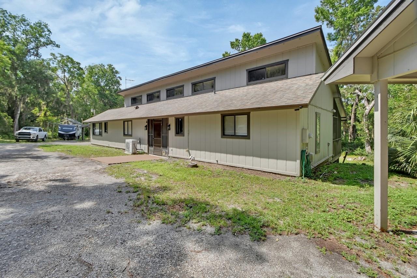
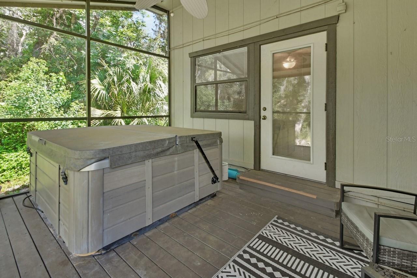
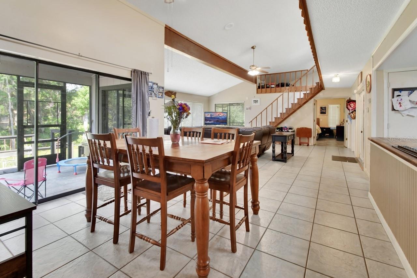
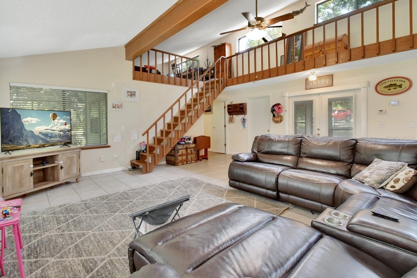
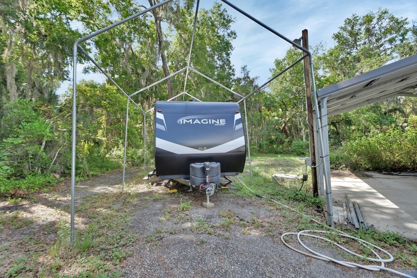
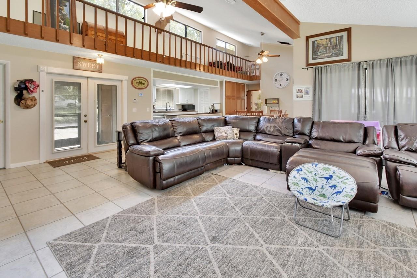
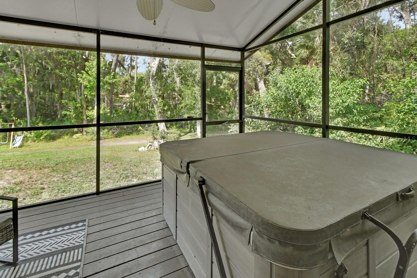
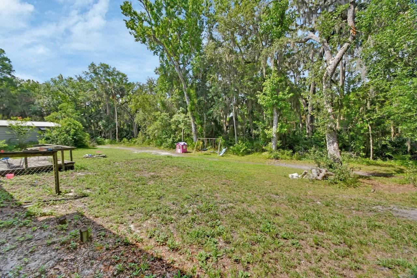
Active
910 BRADDOCK RD
$380,000
Features:
Property Details
Remarks
1.27 Acres with NO HOA! 20x 52 Garage. With a new ROOF in 2020, and HVAC System 2022 Did I mention it is nestled on 1.27 acres, this custom-built home offers the ultimate in serene country living while being just minutes from modern conveniences. Designed to bring the outdoors in, the home features soaring cathedral ceilings, wall-to-wall windows, and natural wood accents that create a bright, open, and peaceful ambiance. Step inside to an expansive great room flanked by bedrooms on either side, each with its own en-suite bath and walk-in closet. The updated galley-style kitchen is both functional and stylish, boasting natural wood countertops, a closet pantry, and beautiful wood finishes that echo the home’s rustic feel. A natural wood staircase leads to an open loft, can be used as a guest bedroom, office or workout space, offering a fantastic elevated view of the living space below. At the rear of the home, enjoy two screened areas: one is a cozy bonus room off the master suite featuring a heated hot tub — perfect for relaxing. The rest of the property is a no-mow tropical haven. Outdoor Features Include: A two-car carport A separate one-car carport with storage. Three storage shed areas. RV parking area. A massive 20' x 52' garage and workshop with electric, fans, and a dividing interior garage door — a true SERIOUS MAN CAVE Unbeatable Location! A private path from your backyard connects directly to the Spring-to-Spring Bike Trail, leading to Lake Monroe boat ramps, public parks, and playgrounds. Conveniently close to I-4, shopping, and top-rated schools. Don’t miss this one-of-a-kind sanctuary — prepare to be amazed!
Financial Considerations
Price:
$380,000
HOA Fee:
N/A
Tax Amount:
$3316.02
Price per SqFt:
$213.36
Tax Legal Description:
LOT 6 MAGNOLIA OAK MB 31 PG 147 PER OR 4921 PG 1973 LYING N OF FEC RR R/W PER OR 5361 PG 0335
Exterior Features
Lot Size:
55321
Lot Features:
Oversized Lot, Paved
Waterfront:
No
Parking Spaces:
N/A
Parking:
Circular Driveway, Covered, Driveway, Guest, Open, Oversized, Parking Pad, RV Garage, Workshop in Garage
Roof:
Shingle
Pool:
No
Pool Features:
N/A
Interior Features
Bedrooms:
2
Bathrooms:
2
Heating:
Central, Electric
Cooling:
Central Air
Appliances:
Dishwasher, Disposal, Electric Water Heater, Range, Refrigerator
Furnished:
No
Floor:
Carpet, Ceramic Tile
Levels:
Two
Additional Features
Property Sub Type:
Single Family Residence
Style:
N/A
Year Built:
1983
Construction Type:
Frame
Garage Spaces:
Yes
Covered Spaces:
N/A
Direction Faces:
North
Pets Allowed:
Yes
Special Condition:
None
Additional Features:
Sliding Doors, Storage
Additional Features 2:
N/A
Map
- Address910 BRADDOCK RD
Featured Properties