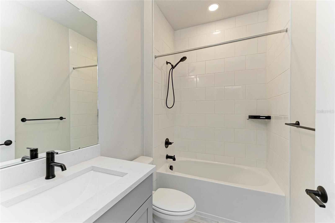
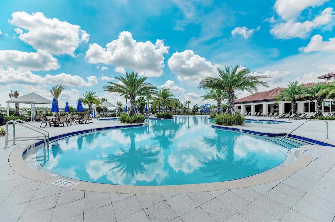
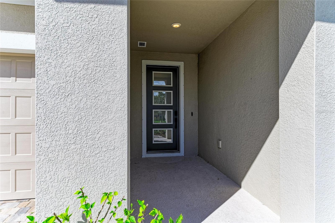
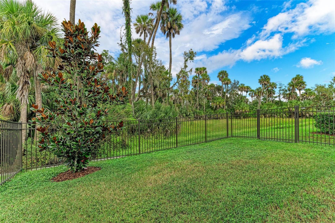
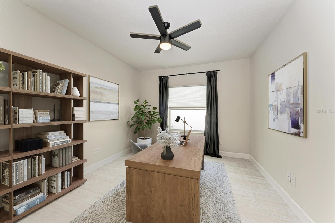
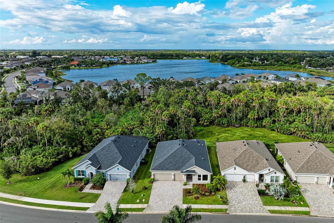
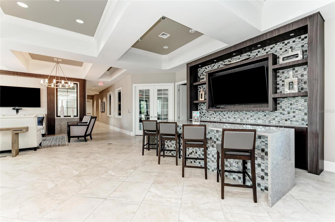
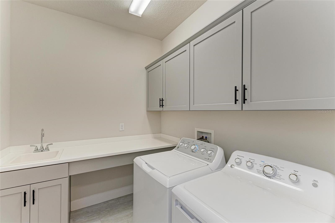
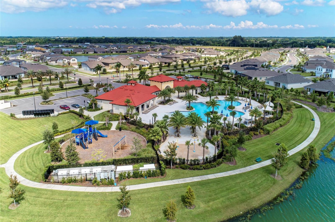
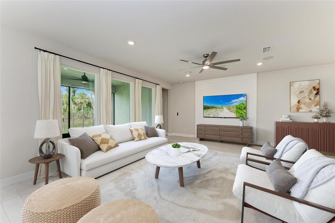
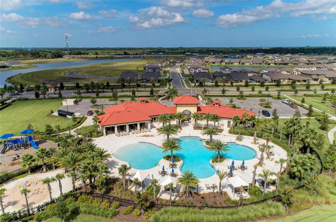
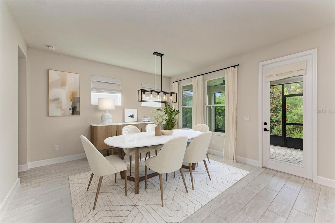
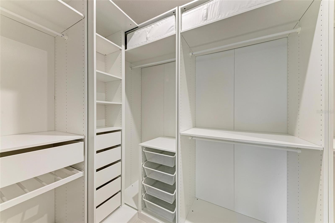
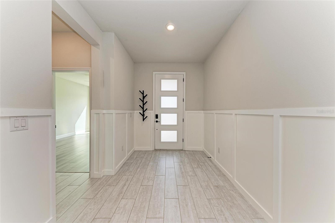
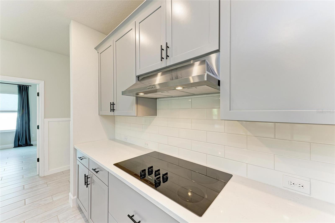
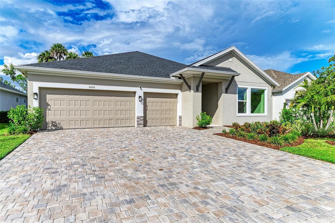
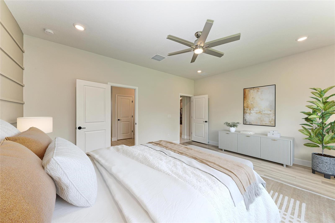
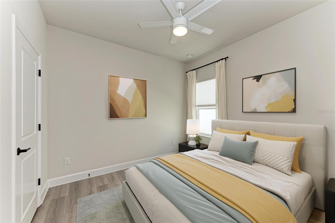
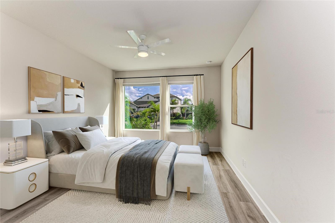
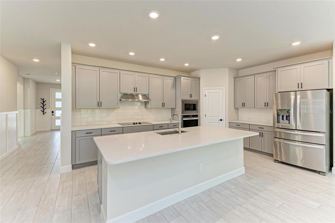
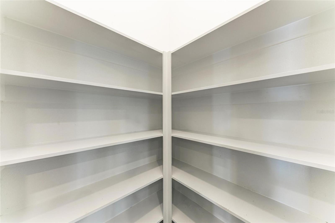
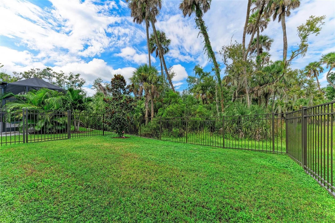
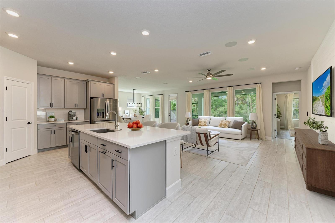
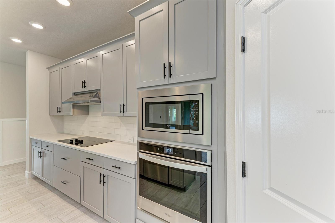
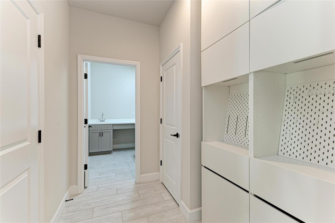
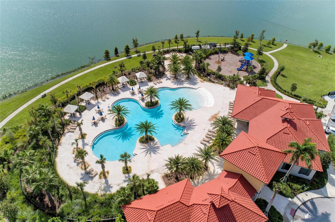
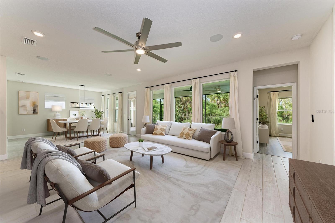
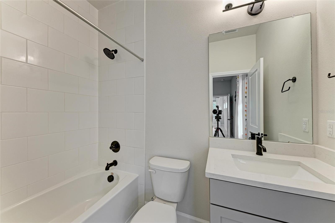
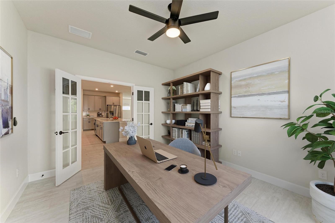
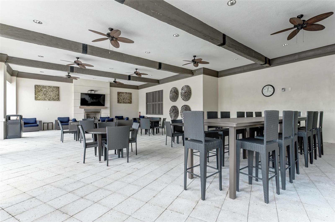
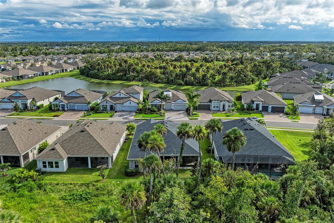
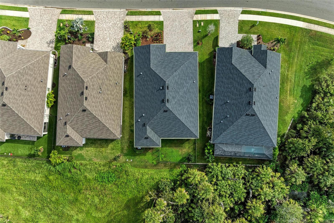
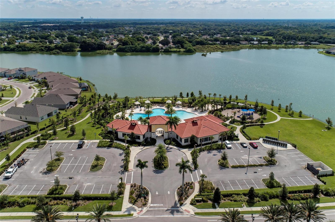
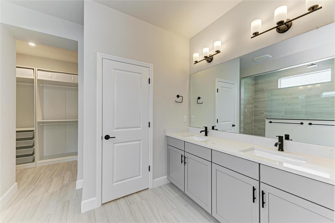
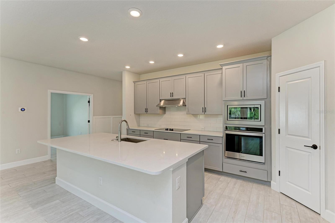
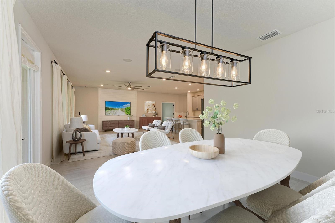
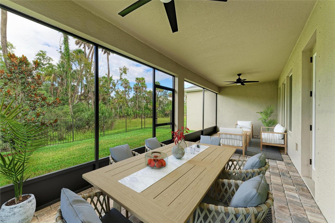
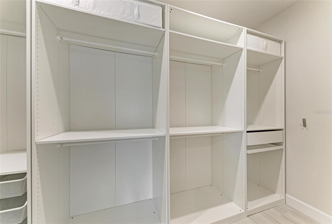
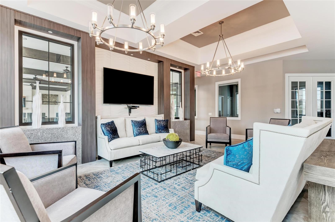
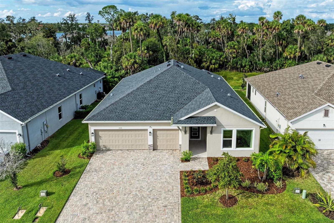
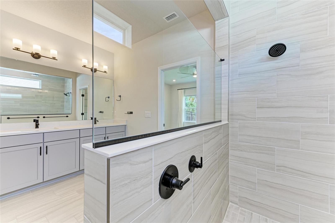
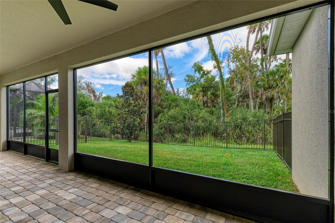
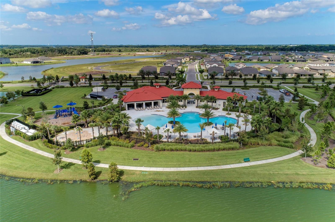
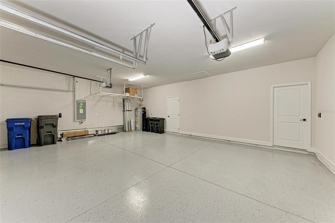
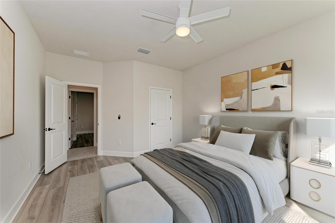
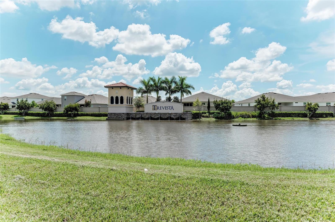
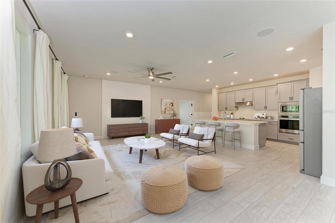
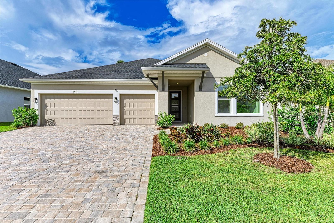
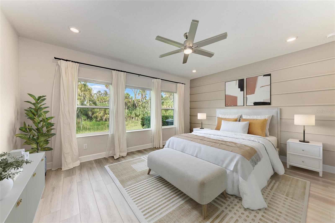
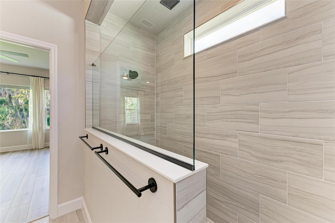
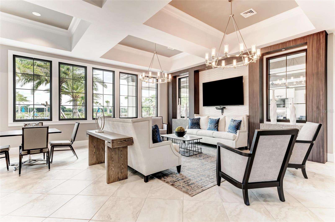
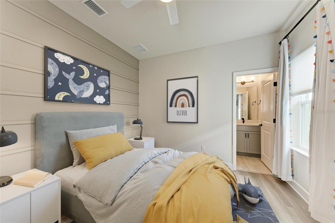
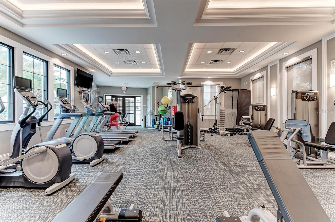
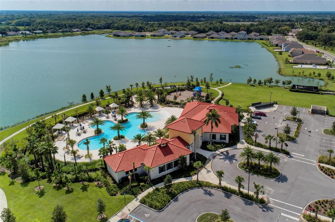
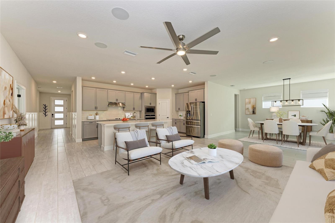
Active
5636 TREVESTA PL
$525,000
Features:
Property Details
Remarks
One or more photo(s) has been virtually staged. Welcome to this beautifully upgraded 4-bedroom, 3-bathroom home located in the highly sought-after community of Trevesta. From the moment you arrive, you’ll be impressed by the curb appeal with fresh landscaping, paver driveway, 3 car garage and custom glass front door. Step inside to a bright, open floor plan filled with natural light. The entryway showcases decorative board and batten accents, creating a warm and inviting atmosphere. The kitchen is a true centerpiece—featuring stainless steel appliances, a built-in oven & microwave, quartz countertops, soft-close cabinets and drawers, a stylish tile backsplash, a large island, and a walk-in pantry with custom shelving. Designed with entertaining in mind, the kitchen opens seamlessly to the great room for easy flow and connection. The great room, master suite, and one of the bedrooms have large picture windows and decorative accent walls, providing added character. The spacious master suite offers a luxurious retreat with a large walk-in closet featuring a custom shelving system and an ensuite bathroom with dual sinks, quartz countertops, and a beautiful Roman walk-in tiled shower with dual showerheads. Additional bedrooms are roomy and well-appointed, providing comfort for family and guests. The versatile bonus room has french doors is perfect for a home office, playroom, or personal gym. The laundry room combines practicality and style with extra cabinetry and a built-in sink for added convenience with additional cabinetry in the hallway in the designated "drop zone" just off the garage. Step outside to the screened lanai and fenced backyard—your private oasis with no rear neighbors. It’s the perfect spot for relaxing, grilling, or hosting gatherings. Additional upgrades include epoxy flooring and ceiling rack storage in the garage, gutters, in-ceiling surround sound speakers, a water softener system, reverse osmosis water filter, irrigation system, and hurricane shutters. Residents of Trevesta enjoy resort-style amenities, including a zero-entry pool with cabanas, splash pad, playground, 5,600 sq. ft. clubhouse with on-site management, 24-hour fitness center, and scenic lakeside walking and jogging trails. HOA fees include basic cable, internet, and irrigation. Conveniently located near major highways, this home offers quick access to world-famous beaches, as well as St. Petersburg, Tampa, Bradenton, Lakewood Ranch, and Sarasota. This home combines thoughtful design, modern upgrades, and a peaceful setting—offering the ideal living experience in Trevesta. Don’t miss the opportunity to make this stunning home yours!
Financial Considerations
Price:
$525,000
HOA Fee:
643.24
Tax Amount:
$7859
Price per SqFt:
$207.76
Tax Legal Description:
LOT 177, TREVESTA PH IIIE PI #7180.2230/9
Exterior Features
Lot Size:
7410
Lot Features:
Conservation Area, Sidewalk, Paved, Private
Waterfront:
No
Parking Spaces:
N/A
Parking:
Driveway, Garage Door Opener
Roof:
Shingle
Pool:
No
Pool Features:
N/A
Interior Features
Bedrooms:
4
Bathrooms:
3
Heating:
Central
Cooling:
Central Air
Appliances:
Built-In Oven, Cooktop, Dishwasher, Dryer, Kitchen Reverse Osmosis System, Microwave, Range Hood, Refrigerator, Washer, Water Filtration System, Water Softener
Furnished:
No
Floor:
Luxury Vinyl, Tile
Levels:
One
Additional Features
Property Sub Type:
Single Family Residence
Style:
N/A
Year Built:
2021
Construction Type:
Block, Stucco
Garage Spaces:
Yes
Covered Spaces:
N/A
Direction Faces:
South
Pets Allowed:
Yes
Special Condition:
None
Additional Features:
Dog Run, Hurricane Shutters, Lighting, Rain Gutters, Sidewalk, Sprinkler Metered
Additional Features 2:
Check with HOA mgmt
Map
- Address5636 TREVESTA PL
Featured Properties