
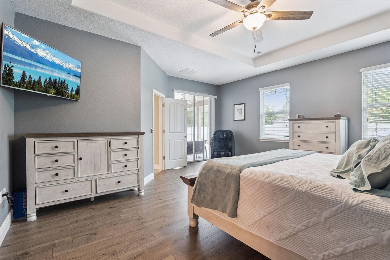
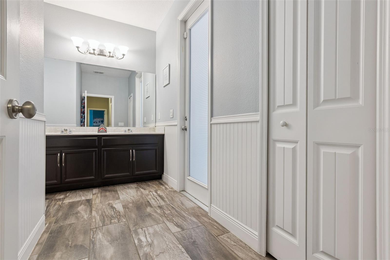
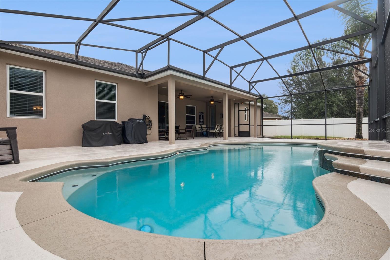



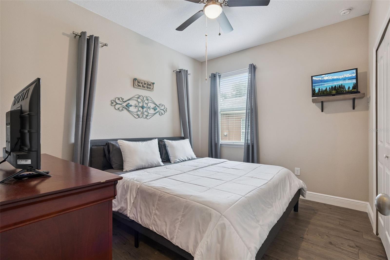

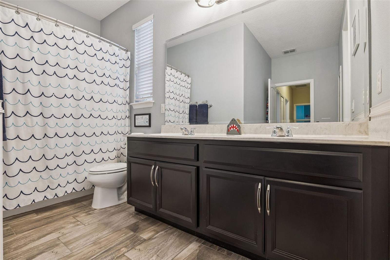
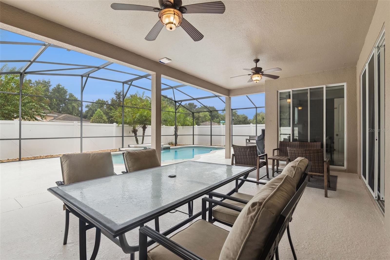
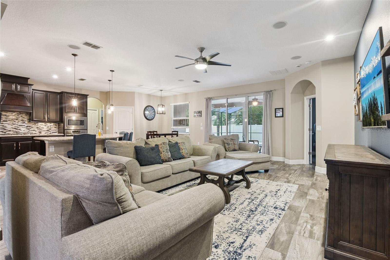

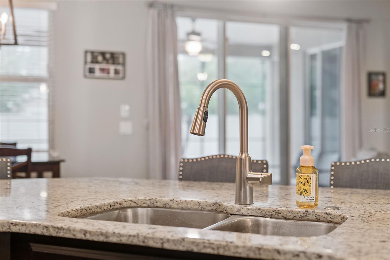
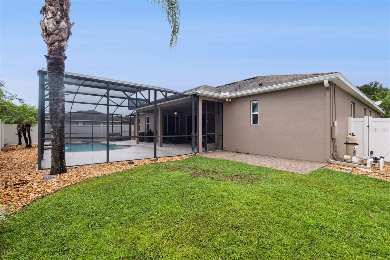
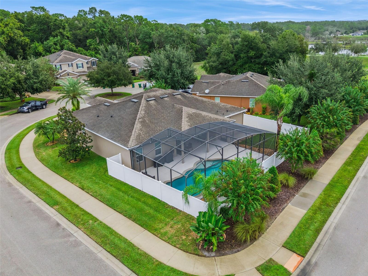
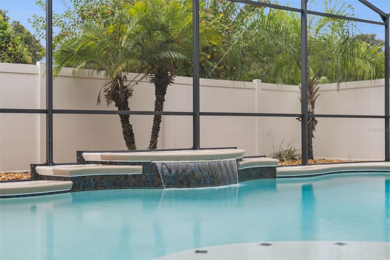
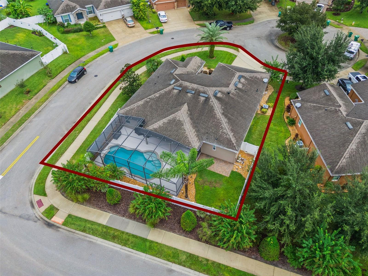
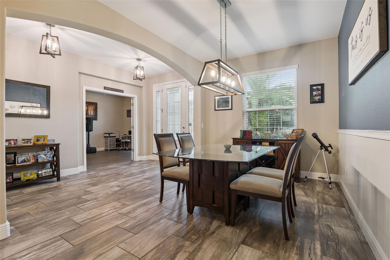
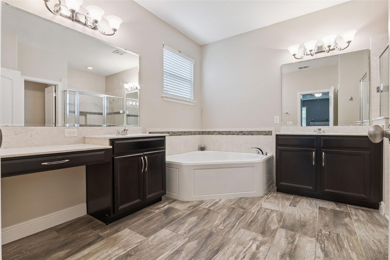


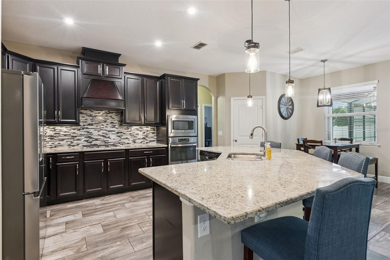
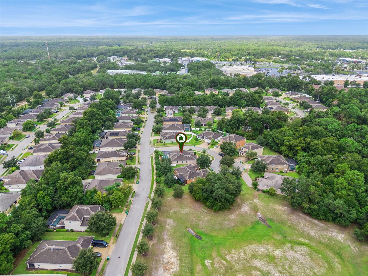
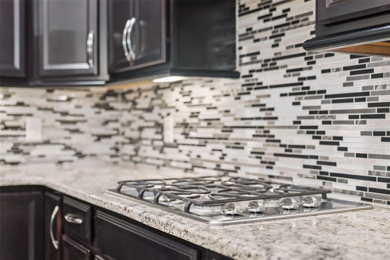

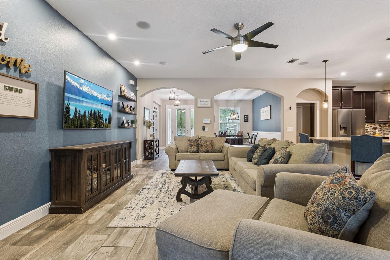
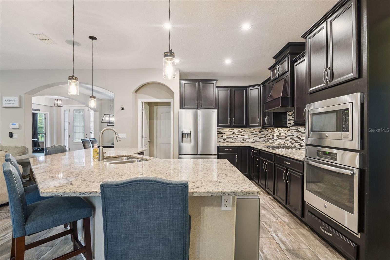
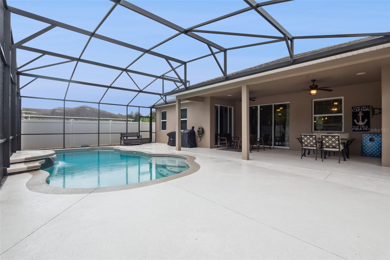
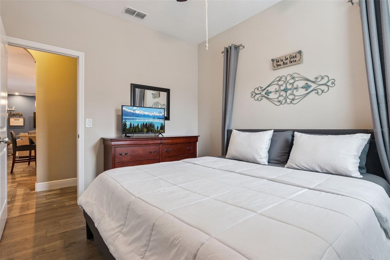
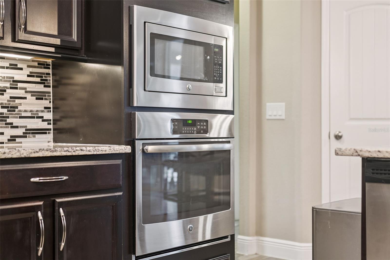


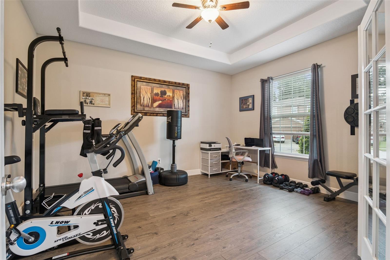


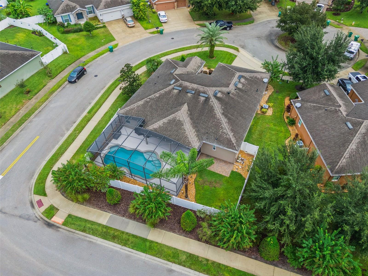
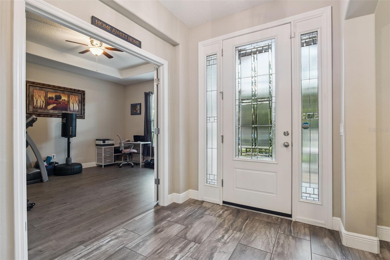
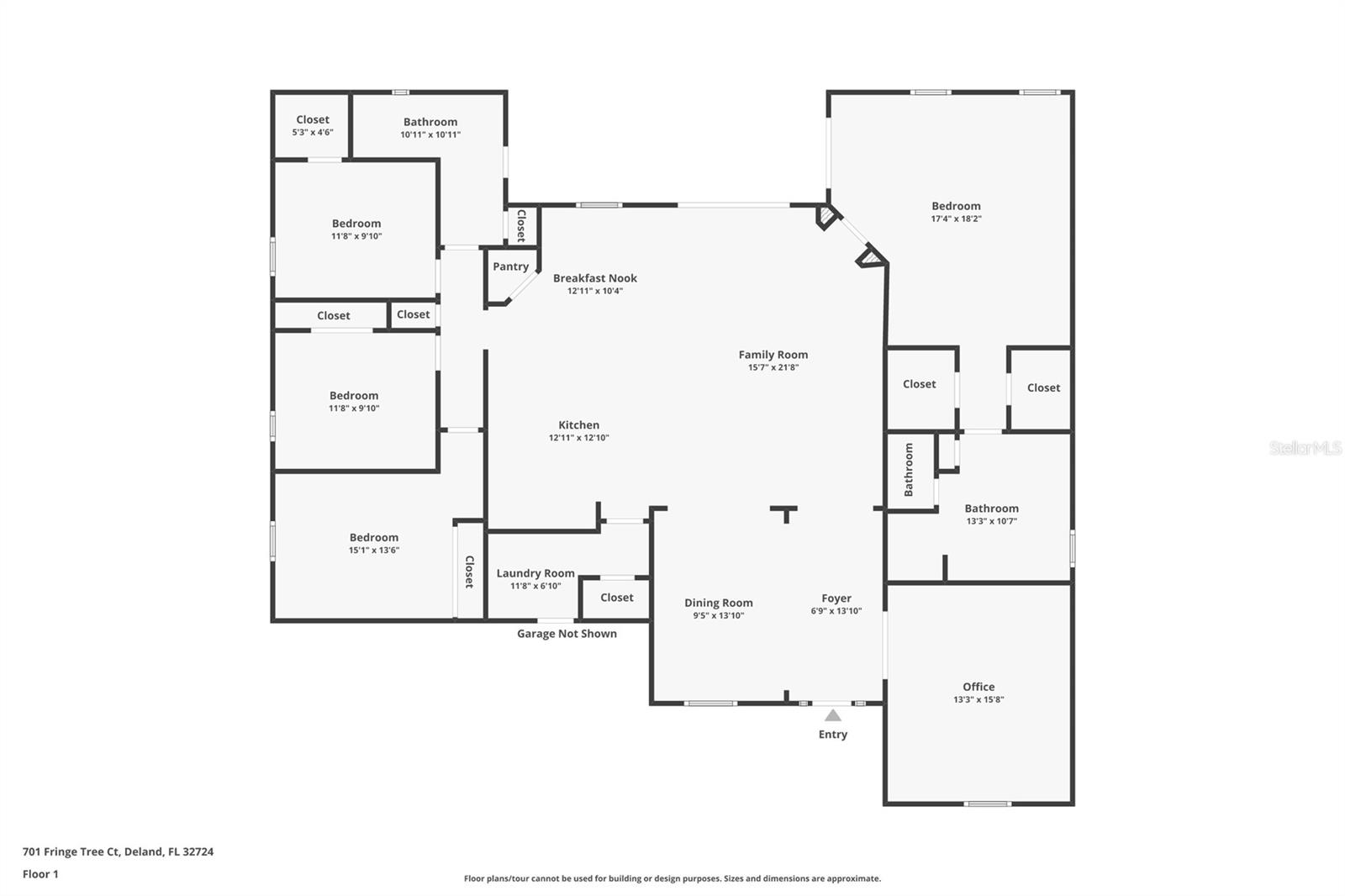


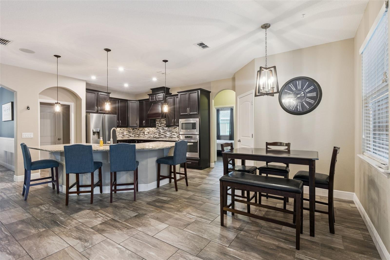
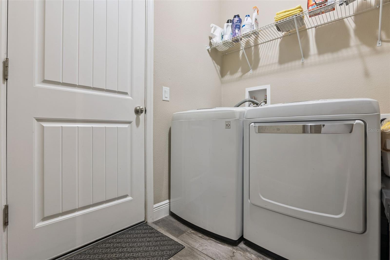
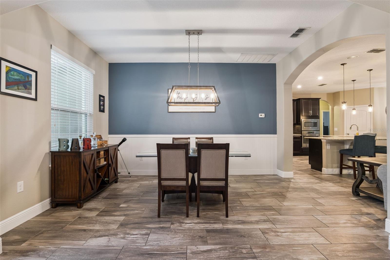
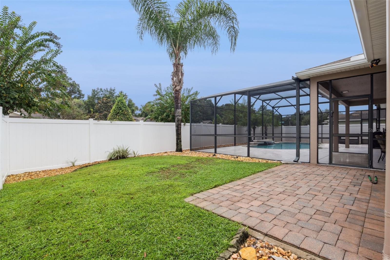
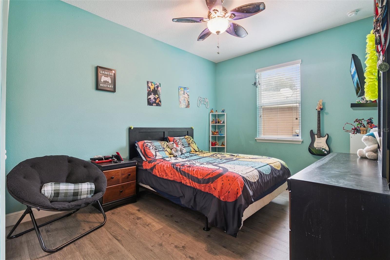
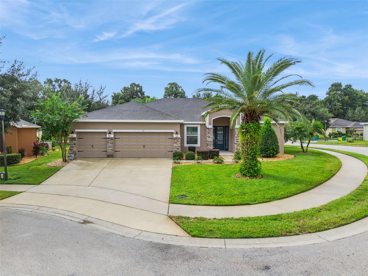
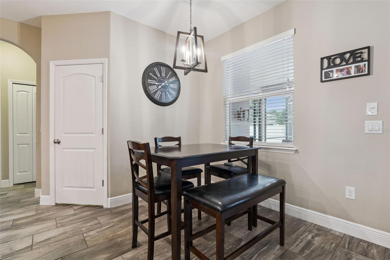
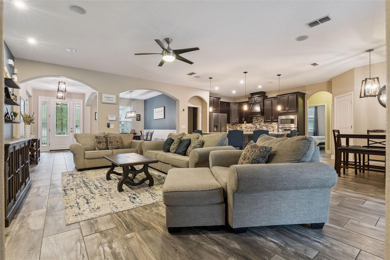
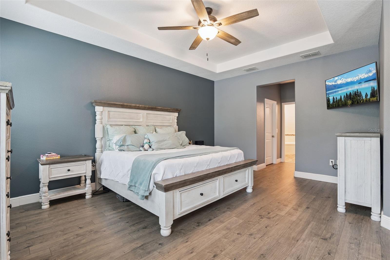
Active
701 FRINGE TREE CT
$515,000
Features:
Property Details
Remarks
IMMACULATELY maintained and FRESHLY painted, this POOL home in the desirable Wellington Woods community is ready to impress. Set on an oversized corner lot with lush, mature landscaping and a privacy fence, this 4-bedroom PLUS office or flex space, 2 bath residence offers nearly 2,500 square feet of thoughtfully designed living space. Step inside and you are greeted by soaring volume ceilings, an open floor plan, and wide ceramic driftwood-style tile that flows seamlessly throughout the main living areas. There is no carpet in this home. At the heart of the home, the chef’s kitchen blends function and style with espresso 42" wood cabinets, gleaming granite countertops, stainless steel appliances, and a gas cooktop, a wall oven, and microwave. A working island breakfast bar overlooks the spacious family room, where a built-in 5-speaker system sets the stage for movie nights and gatherings with friends. Glass sliders open to your private outdoor retreat, a screened saltwater pool with a soothing waterfall feature, and a 6-foot depth. Whether you are hosting summer cookouts with the patio’s OUTDOOR speakers or stepping out from the master suite for a late-night swim, this backyard was designed for year-round enjoyment. The master suite is a true escape, featuring dual closets, private pool access, and a spa-inspired bath with dual extra high vanities, a garden tub, and a separate shower. Additional spaces include a formal dining room, a large indoor utility room, and a 3-car garage with a generator transfer switch that can power the entire home except the AC. Practical upgrades add peace of mind, including bi-annual AC servicing, gutters, irrigation system, a RING doorbell, and NEW exterior paint. Move-in ready, beautifully maintained, and perfectly designed for entertaining or everyday living, this home is ready for its next owner!
Financial Considerations
Price:
$515,000
HOA Fee:
190
Tax Amount:
$4324
Price per SqFt:
$207.24
Tax Legal Description:
LOT 110 WELLINGTON WOODS MB 54 PGS 153 TO 163 PER OR 6526 PG 2281 PER OR 6736 PG 4870 PER OR 6736 PG 4875 PER OR 7052 PG 2203 PER OR 7557 PG 693
Exterior Features
Lot Size:
8280
Lot Features:
Corner Lot, Cul-De-Sac, Sidewalk
Waterfront:
No
Parking Spaces:
N/A
Parking:
Garage Door Opener, Oversized
Roof:
Shingle
Pool:
Yes
Pool Features:
Gunite, In Ground, Salt Water, Screen Enclosure
Interior Features
Bedrooms:
4
Bathrooms:
2
Heating:
Central
Cooling:
Central Air
Appliances:
Built-In Oven, Dishwasher, Disposal, Dryer, Gas Water Heater, Microwave, Range, Range Hood, Refrigerator, Washer
Furnished:
No
Floor:
Ceramic Tile, Luxury Vinyl
Levels:
One
Additional Features
Property Sub Type:
Single Family Residence
Style:
N/A
Year Built:
2014
Construction Type:
Block, Stone, Stucco
Garage Spaces:
Yes
Covered Spaces:
N/A
Direction Faces:
North
Pets Allowed:
Yes
Special Condition:
None
Additional Features:
Private Mailbox, Rain Gutters, Sidewalk, Sliding Doors
Additional Features 2:
N/A
Map
- Address701 FRINGE TREE CT
Featured Properties