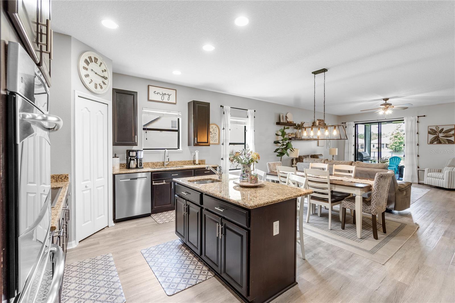
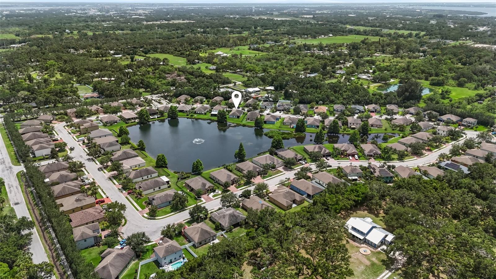
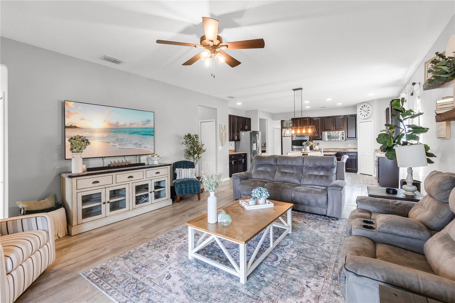
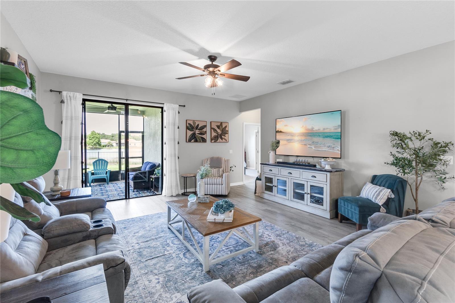
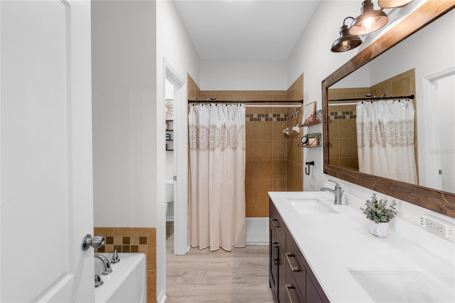
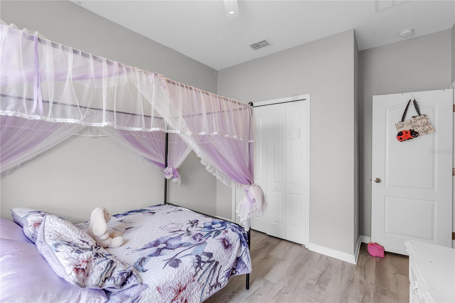
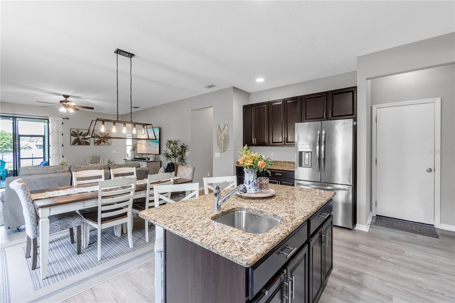
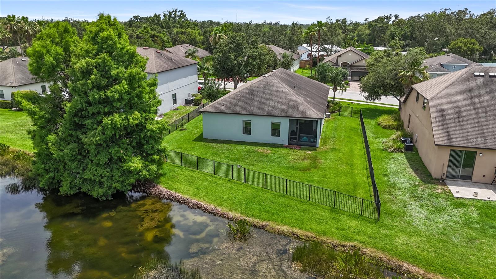
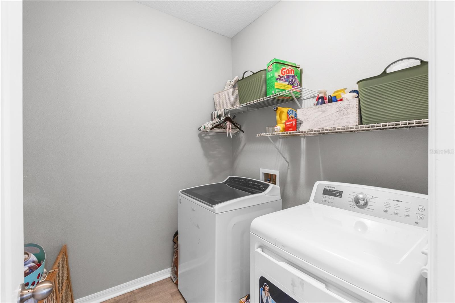
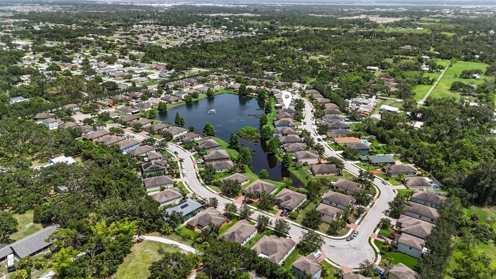

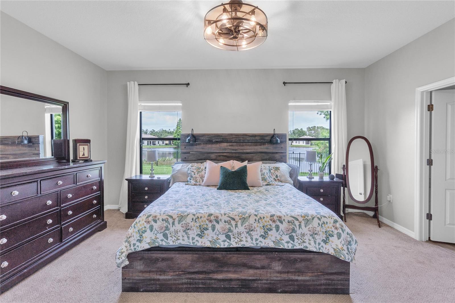
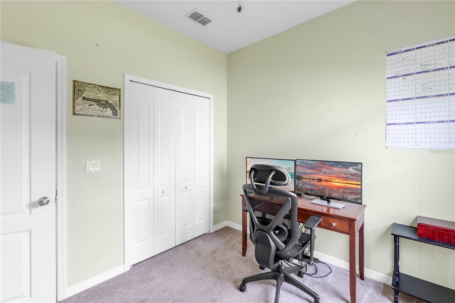
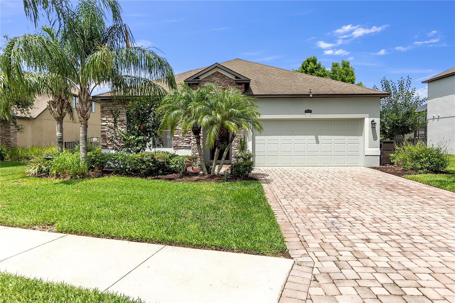
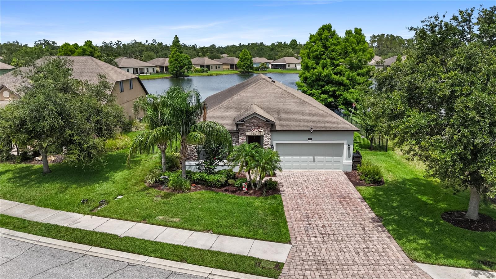
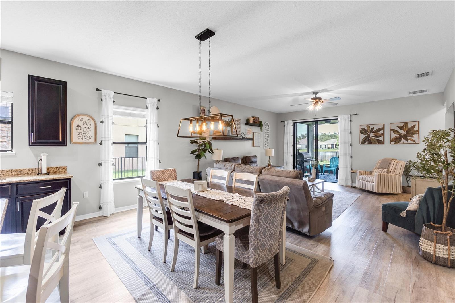
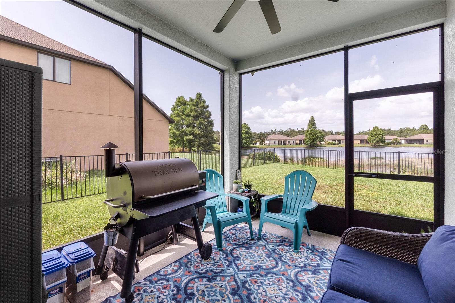
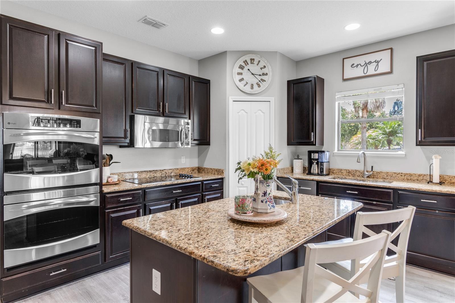
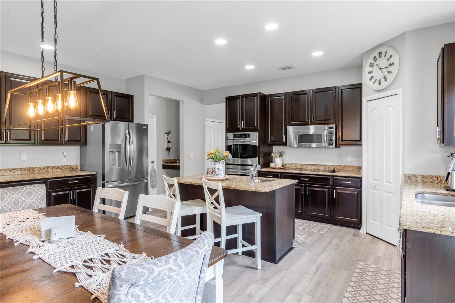
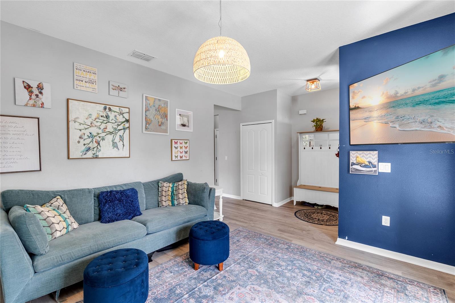

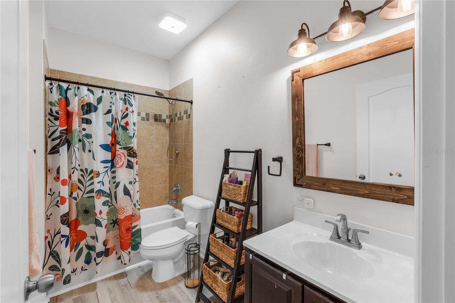
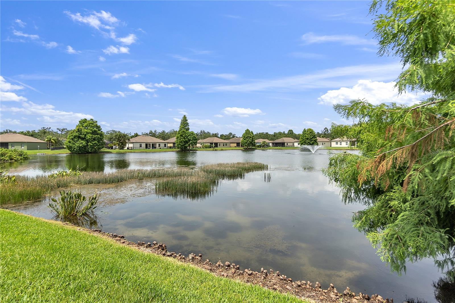
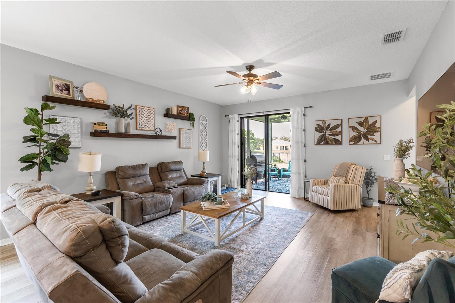
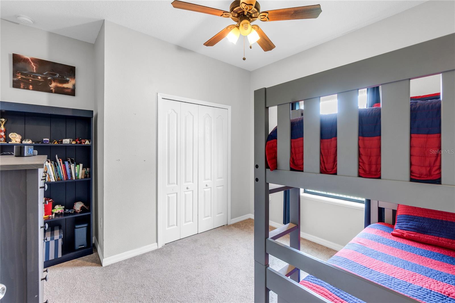
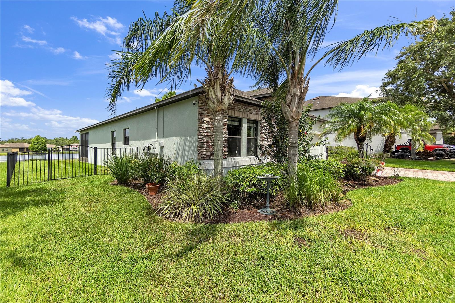
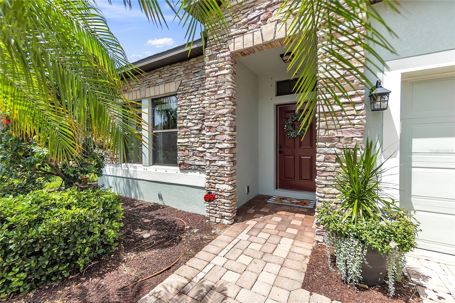
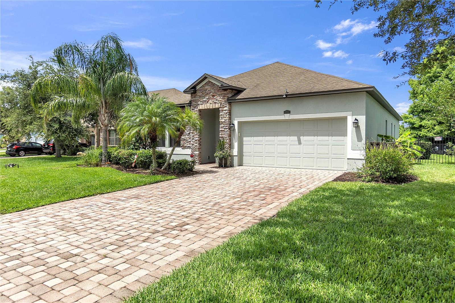
Active
2334 50TH STREET CIR E
$389,900
Features:
Property Details
Remarks
From the moment you step onto the paver driveway and enter the home, you experience it's inviting atmosphere...Presenting this spacious, open concept 4-bedroom, 2-bath, 2-car home featuring a versatile Den/Office—perfect for working from home or creating a private retreat. The GOURMET KITCHEN is a chef’s dream, boasting stainless steel appliances, a built-in double oven, cooktop, granite countertops, a breakfast island, TWO sinks, and ample cabinetry. Enjoy stylish vinyl plank flooring throughout the main living areas and plush carpet in the bedrooms for added comfort. Expansive Primary bedroom with en-suite bath featuring new quartz countertop vanity with dual sinks, a relaxing garden tub, separate shower, and a generous walkin-in closet. A spacious laundry room offers extra convenience and storage. Step outside to a newly screened lanai overlooking a fully fenced yard offering a fig, banana, and dwarf mulberry fruit trees and serene pond views—perfect for relaxing or entertaining. Freshly painted exterior. Features include a pre-wired portable generator, whole yard irrigation system and a convenient pull-down attic ladder. Located in a community with **low HOA, no CDD fees, and not in a flood zone**, this home offers peace of mind and affordable living. Conveniently located just minutes from I-75, I-275, US-301, and US-41. Nearby restaurants, shopping and award winning beaches. Don’t miss the opportunity to make this lovely home yours!
Financial Considerations
Price:
$389,900
HOA Fee:
319
Tax Amount:
$4451.95
Price per SqFt:
$194.56
Tax Legal Description:
LOT 184 OAKHURST-REVISED PORTION PI#7052.0925/9
Exterior Features
Lot Size:
8555
Lot Features:
Paved
Waterfront:
No
Parking Spaces:
N/A
Parking:
Driveway, Garage Door Opener
Roof:
Shingle
Pool:
No
Pool Features:
N/A
Interior Features
Bedrooms:
4
Bathrooms:
2
Heating:
Central, Electric
Cooling:
Central Air
Appliances:
Built-In Oven, Cooktop, Dishwasher, Disposal, Dryer, Electric Water Heater, Microwave, Refrigerator, Washer
Furnished:
No
Floor:
Carpet, Vinyl
Levels:
One
Additional Features
Property Sub Type:
Single Family Residence
Style:
N/A
Year Built:
2012
Construction Type:
Block, Stucco
Garage Spaces:
Yes
Covered Spaces:
N/A
Direction Faces:
West
Pets Allowed:
Yes
Special Condition:
None
Additional Features:
Hurricane Shutters, Sliding Doors
Additional Features 2:
REFER TO HOA and Manatee County for rental/lease restrictions.
Map
- Address2334 50TH STREET CIR E
Featured Properties