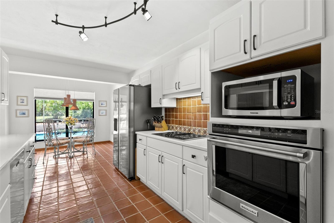

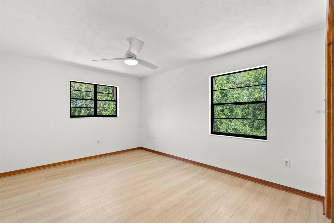
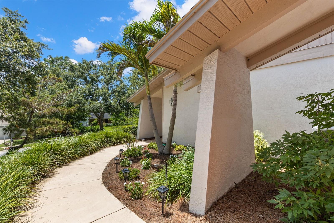
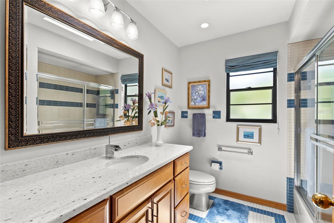
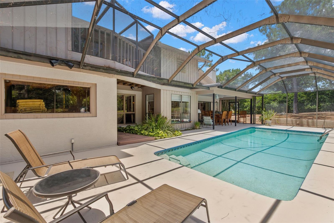
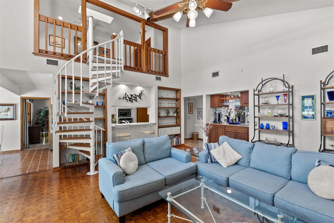
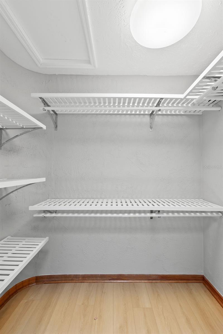
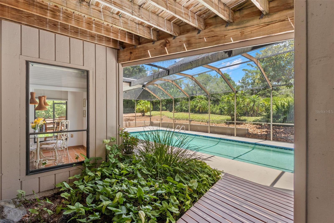
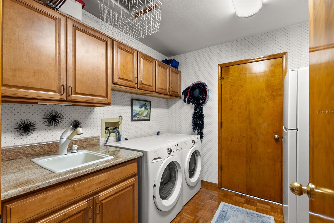
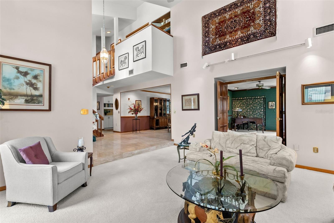
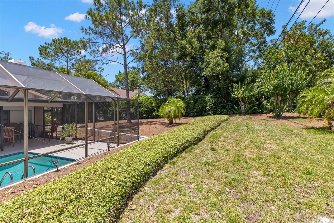
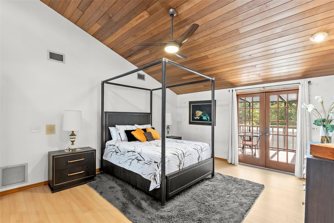
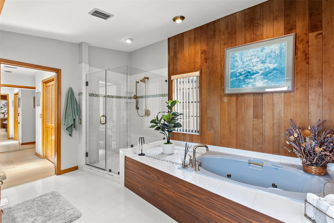
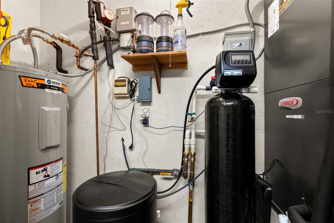
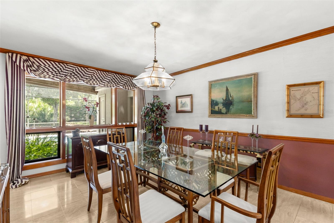
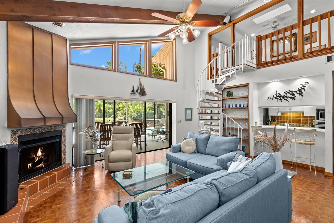
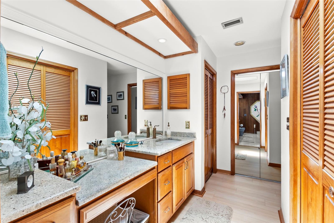
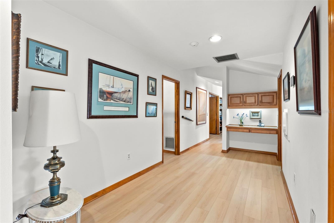
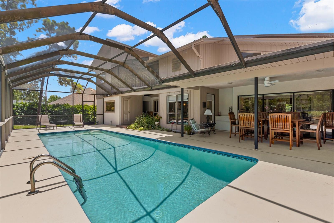
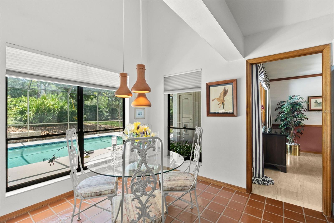
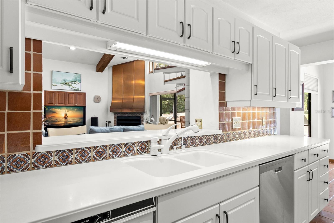
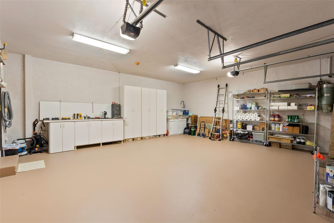
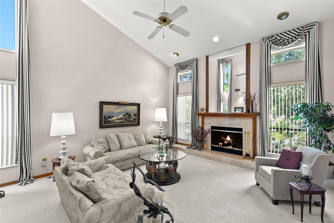
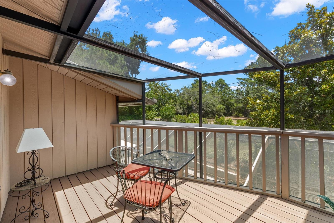
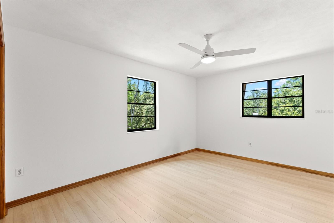
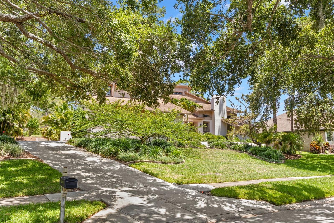
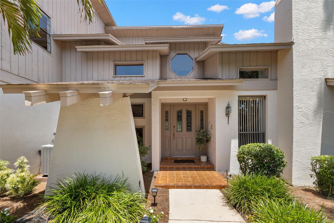
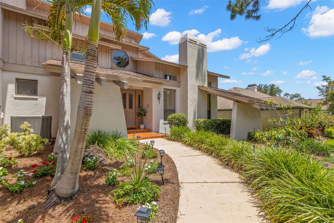
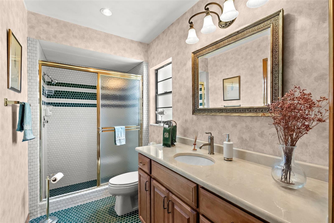
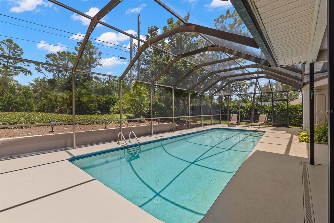
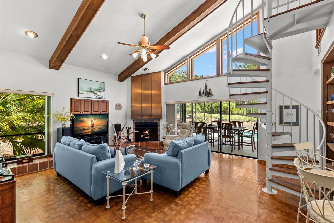
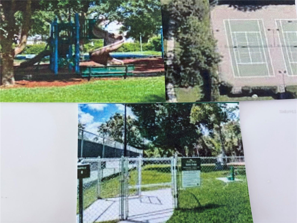
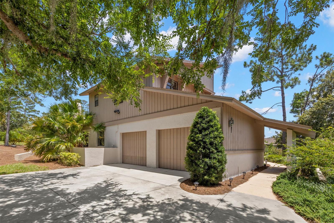
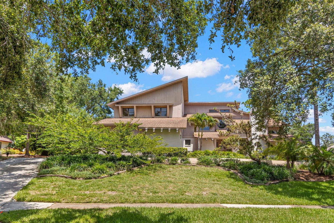
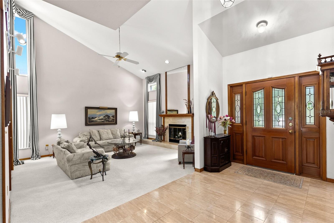
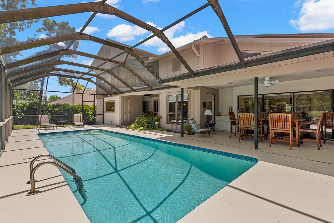
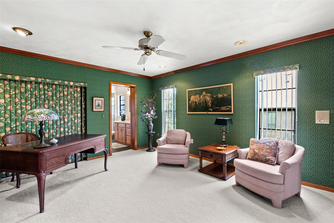
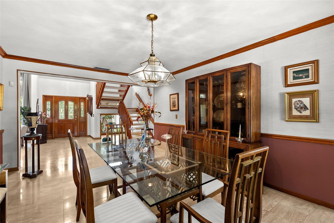

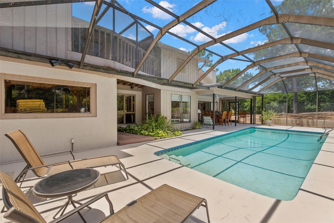
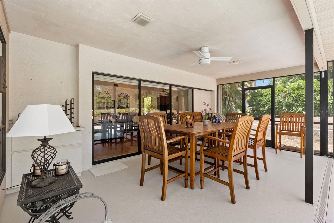
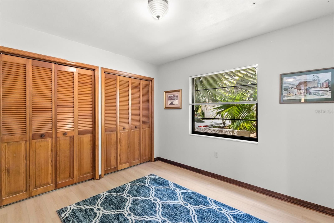
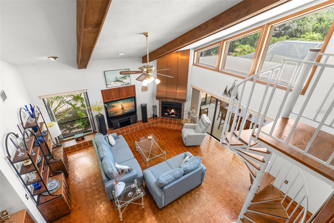
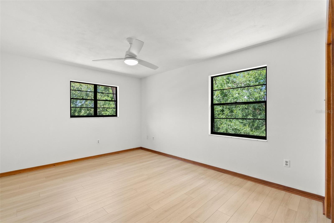
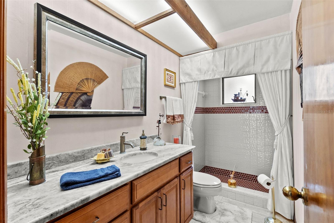
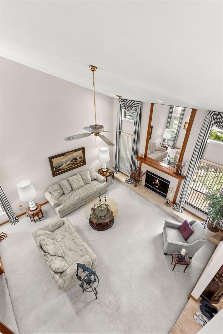
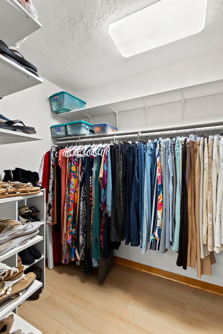
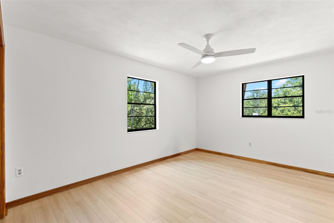
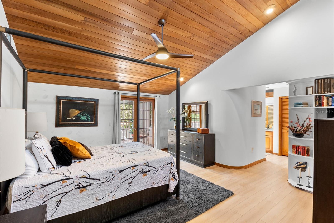
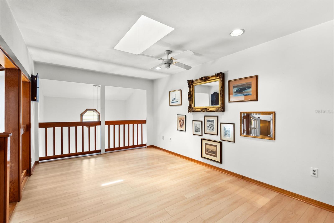
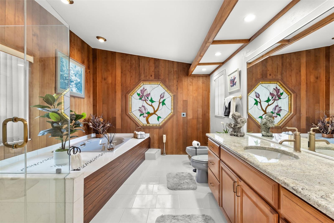

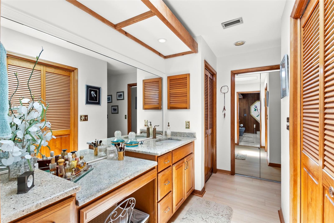
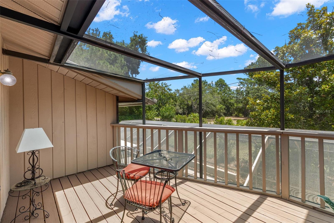
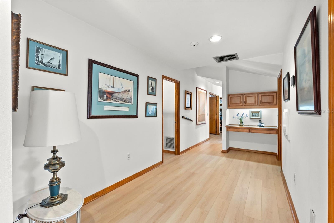

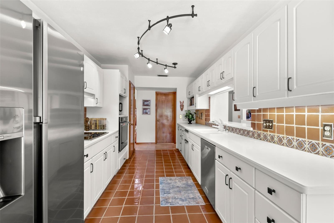
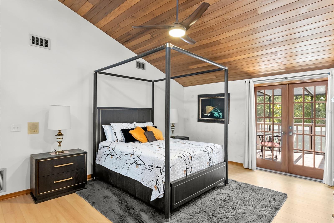
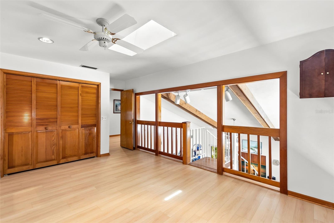
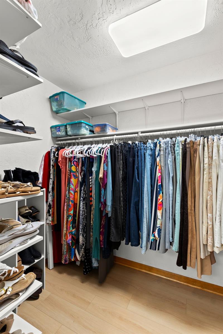
Active
3133 HARVEST MOON DR
$1,171,760
Features:
Property Details
Remarks
Welcome to this stunning 5-bedroom, 4-bath family home located in a well-maintained deeded community in Palm Harbor. This beautifully maintained property offers modern amenities and elegant features that makes it perfect for you and your family . Upon entering, you'll be greeted by a spacious formal living room with a wood fireplace and luxurious drapes, leading to a library/bedroom with a full bathroom. The cozy family room is perfect for gatherings and relaxation, featuring a fireplace, wet bar, breakfast counter, and a spiral staircase going to the 2nd-floor loft with closets. The kitchen is equipped with top-of-the-line appliances, ideal for cooking and entertaining, with a space for a eat-in table overlooking the garden and pool area. The formal dining room offers a picturesque view, making it perfect for hosting dinners. The property boasts multiple spacious bedrooms and bathrooms, each with cabinetry, providing ample storage and a touch of elegance. The 2nd-floor expanded hallway includes a bookcase, desk area, walk-in closet, and closet, adding to the home's functionality. For efficient cooling, the home is equipped with two Lennox A/C systems. The laundry room offers additional storage, a washer, dryer, sink, and a laundry-chute, adding convenience to your daily routine. The property also includes hurricane-marked wood panels for added window protection. Enjoy outdoor living with a covered lanai and a sparkling pool, perfect for leisure and activities. The large garage provides ample parking and storage space. Various flooring types throughout the house enhance its aesthetic appeal. Meticulously detailed maintenance schedules for roofing and appliances ensure the property remains in top condition. Over the years, specific renovations and upgrades reflect the continuous improvement and care given to this home. Located close to Dunedin Beach/Honeymoon Island, restaurants, grocery stores, Historic Tarpon Springs, and both Tampa and St. Pete Clearwater Airports, this property offers unparalleled convenience. Don't miss the opportunity to make this stunning home yours!
Financial Considerations
Price:
$1,171,760
HOA Fee:
775
Tax Amount:
$5699.49
Price per SqFt:
$299.99
Tax Legal Description:
AUTUMN WOODS-UNIT II LOT 24
Exterior Features
Lot Size:
18117
Lot Features:
In County, Landscaped, Near Golf Course, Oversized Lot, Sidewalk, Paved
Waterfront:
No
Parking Spaces:
N/A
Parking:
Driveway, Garage Door Opener, Garage Faces Side, Ground Level, Guest
Roof:
Shingle
Pool:
Yes
Pool Features:
Auto Cleaner, In Ground
Interior Features
Bedrooms:
5
Bathrooms:
4
Heating:
Electric, Zoned
Cooling:
Central Air, Zoned
Appliances:
Cooktop, Dishwasher, Disposal, Dryer, Electric Water Heater, Ice Maker, Microwave, Range, Range Hood, Refrigerator, Trash Compactor, Washer, Water Filtration System, Water Softener
Furnished:
Yes
Floor:
Carpet, Ceramic Tile, Luxury Vinyl, Marble, Parquet, Travertine
Levels:
Two
Additional Features
Property Sub Type:
Single Family Residence
Style:
N/A
Year Built:
1983
Construction Type:
Block
Garage Spaces:
Yes
Covered Spaces:
N/A
Direction Faces:
West
Pets Allowed:
Yes
Special Condition:
None
Additional Features:
Garden, Lighting, Other, Rain Gutters, Sliding Doors, Storage
Additional Features 2:
VERIFY WITH HOA ON LEASE RESTRICTIONS
Map
- Address3133 HARVEST MOON DR
Featured Properties