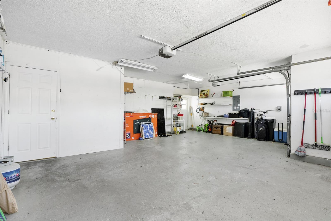
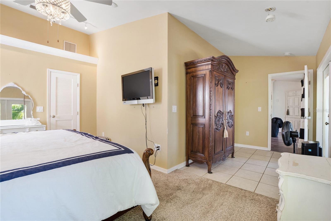
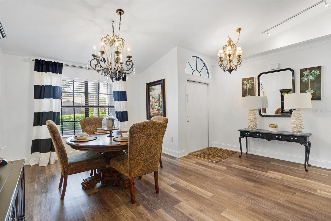
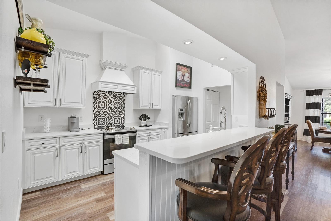
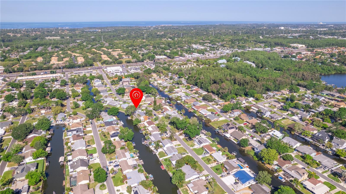
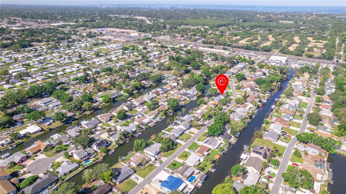
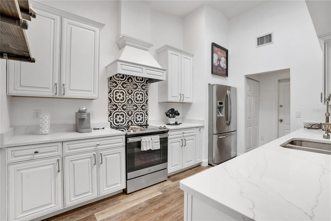
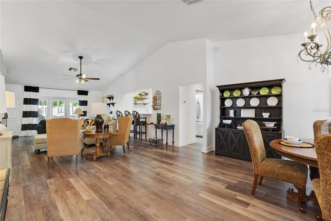
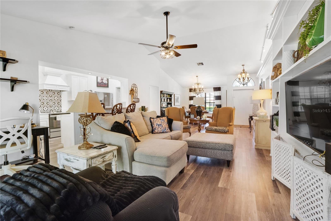
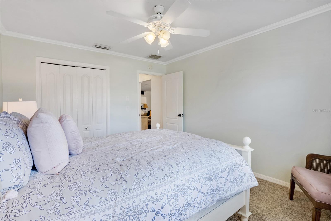
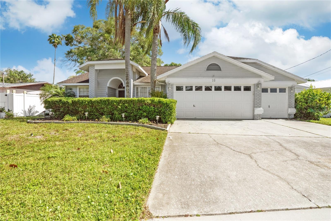
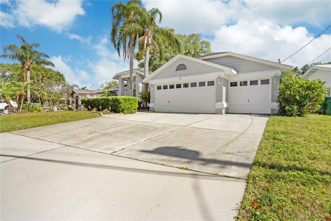
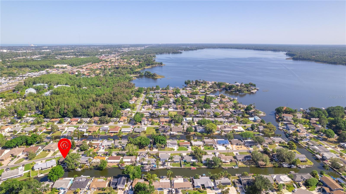
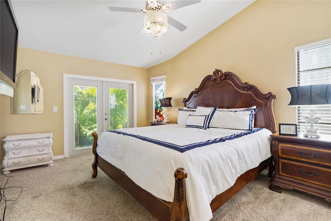
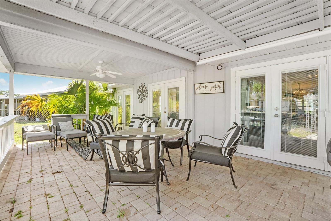
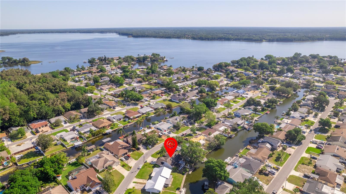
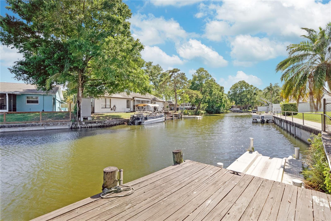
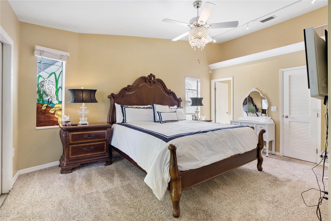
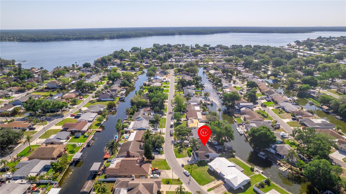
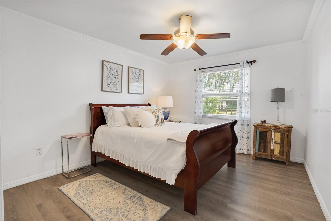
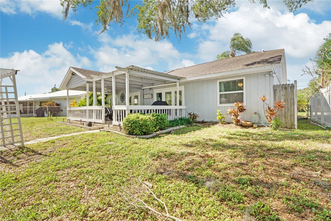
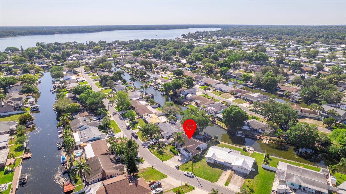
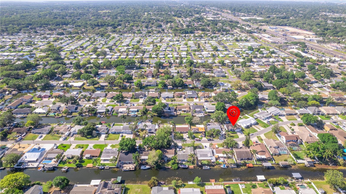
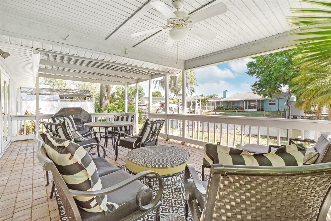
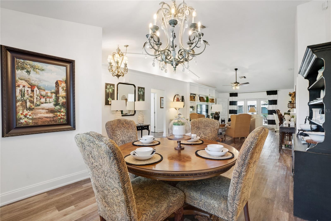
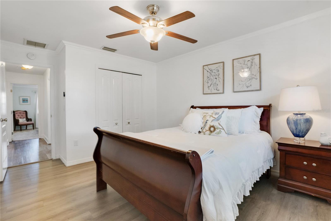
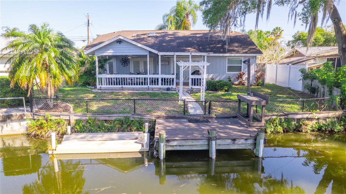
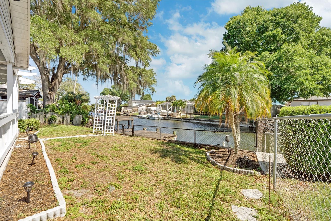
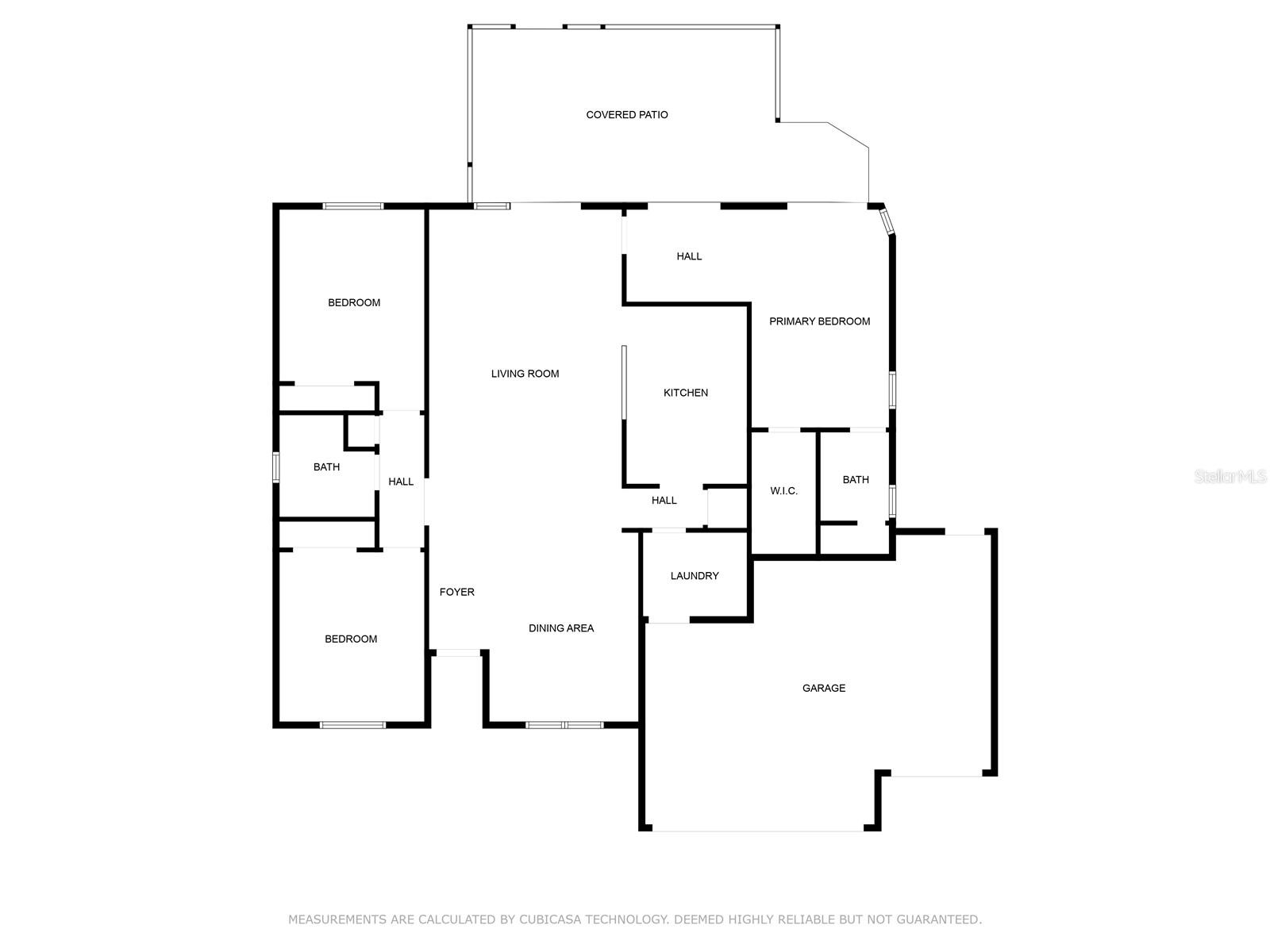
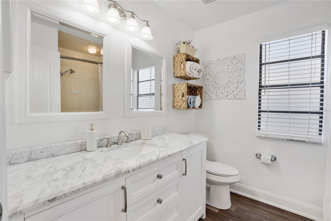
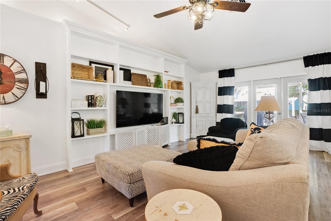
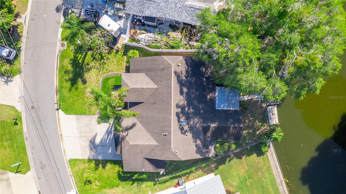
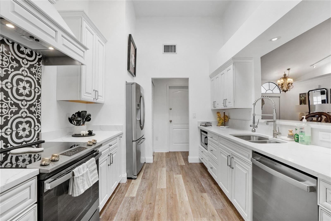
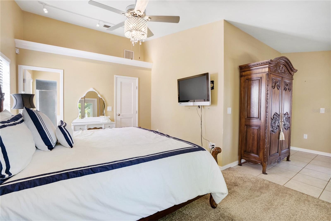
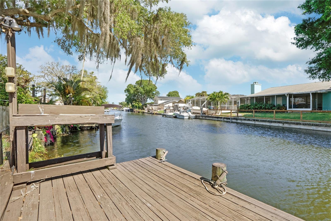
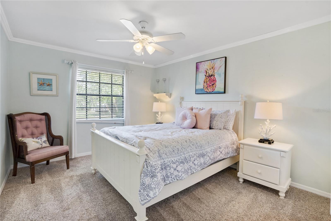
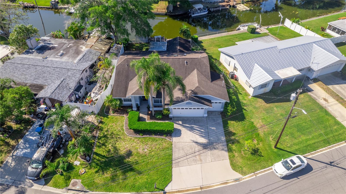
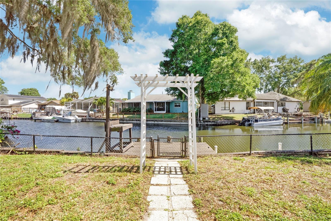
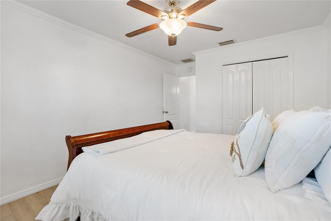
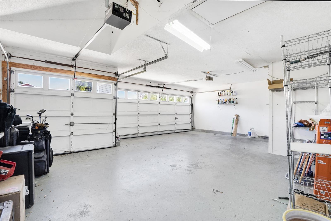
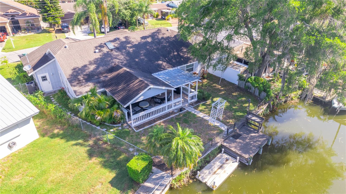
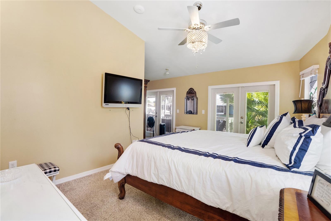
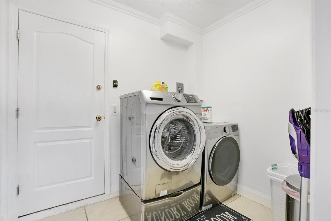
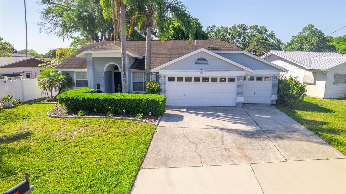
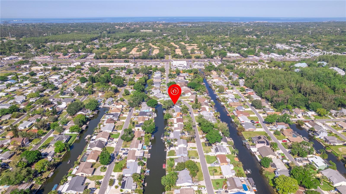
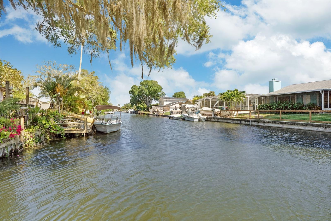
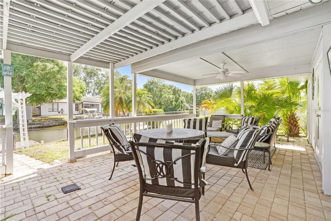
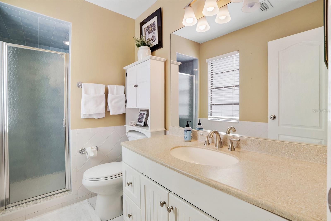
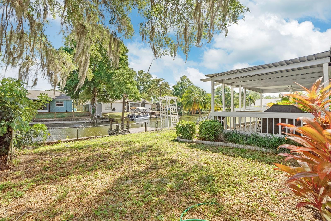
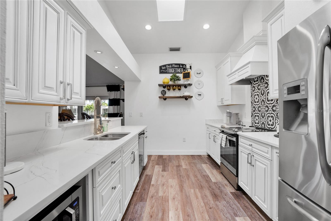
Active
16 CITRUS DR
$599,000
Features:
Property Details
Remarks
Welcome to this beautiful executive 3 bedroom 2 bath 3 car garage home on a canal to Lake Tarpon in the community of Lake Shore Estates, directly across from Innisbrook Golf Resort. This waterfront home boasts 60 feet of waterfront on the deepest canal of Lake Tarpon. When entering the home you walk into a large family room dining room combination with soaring cathedral ceilings and a remodeled open kitchen. The family room has custom built in shelving and 8" molding. The kitchen has quartz countertops, stainless steel appliances and beautiful 42 inch cabinets with a peninsula island that opens to the family room. There is a skylight in the kitchen flooding the room with natural light. 2 bedrooms and a updated bathroom are to the left of the home. Both are large bedrooms have crown molding and a sizeable closet and great natural light. The opposite side of the home has an oversized primary bedroom with walk in closet and ensuite bathroom. The home has 3 sets of French doors that give you access to the covered patio with pavers. Enjoy the fenced yard and your views of the deepest canal on Lake Tarpon. You also get a fixed dock to tie up your boat to and a floating jet ski dock! The home has a spacious inside laundry room that exits to the large 3 car garage. There is a water softener, irrigation system-drawing water from canal. , but minutes from the beach and shopping! Location is fantastic close to all amenities, including restaurants, shopping both retail and grocery, Golfing at Innisbrook, a short distance to beautiful beaches including Fred Howard Park and Clearwater beach. Or stay at home and enjoy amazing fishing and watersports on Lake Tarpon!
Financial Considerations
Price:
$599,000
HOA Fee:
N/A
Tax Amount:
$4496
Price per SqFt:
$343.86
Tax Legal Description:
LAKE SHORE ESTATES 5TH ADD LOT 16 LESS THAT PT DESC AS BEG NE COR OF SAID LOT 16 TH S00D52'04"W 100FT TH N08D56'50"W 101.49FT TH S89D07'56"E 17.3FT TO POB
Exterior Features
Lot Size:
6726
Lot Features:
N/A
Waterfront:
No
Parking Spaces:
N/A
Parking:
N/A
Roof:
Shingle
Pool:
No
Pool Features:
N/A
Interior Features
Bedrooms:
3
Bathrooms:
2
Heating:
Central, Electric
Cooling:
Central Air
Appliances:
Microwave, Range, Refrigerator
Furnished:
No
Floor:
Carpet, Ceramic Tile
Levels:
One
Additional Features
Property Sub Type:
Single Family Residence
Style:
N/A
Year Built:
1988
Construction Type:
Wood Frame, Wood Siding
Garage Spaces:
Yes
Covered Spaces:
N/A
Direction Faces:
North
Pets Allowed:
No
Special Condition:
None
Additional Features:
Other
Additional Features 2:
N/A
Map
- Address16 CITRUS DR
Featured Properties