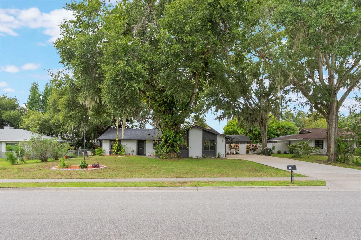
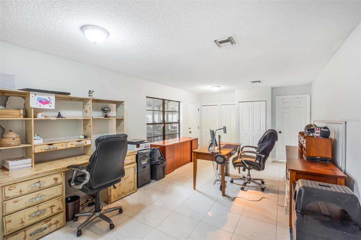
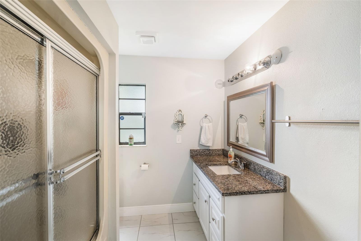
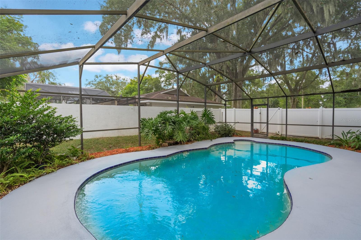
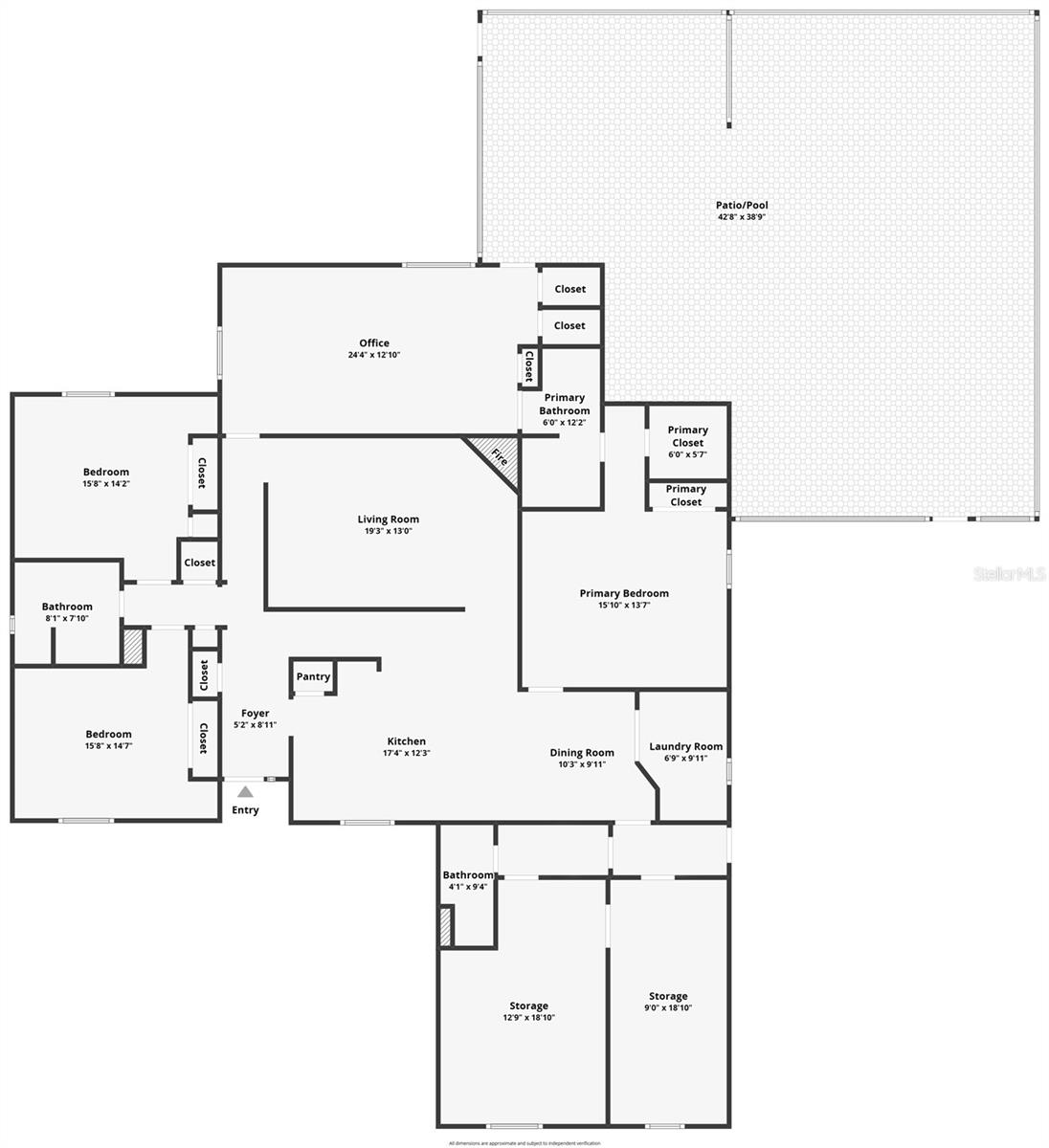
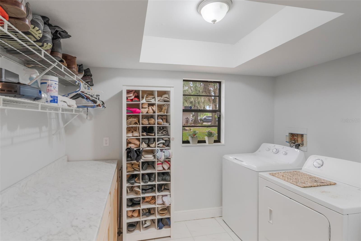
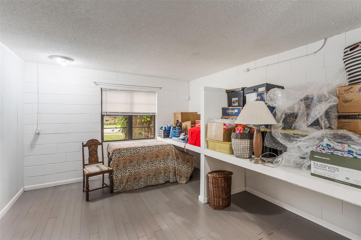
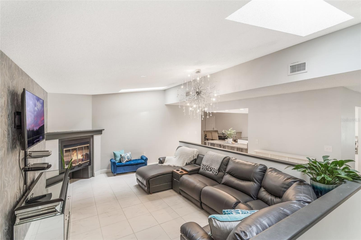
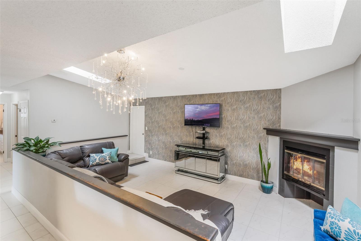
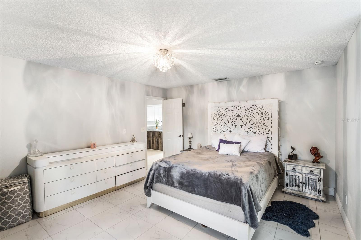
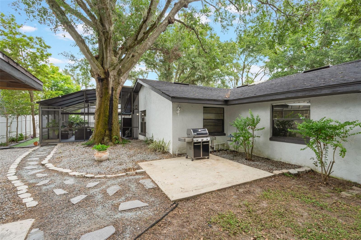
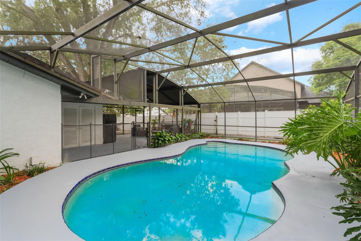
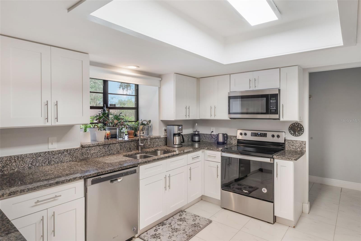
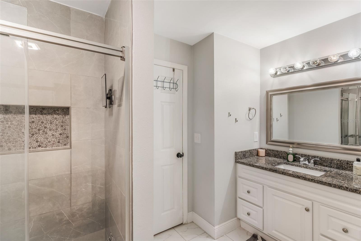
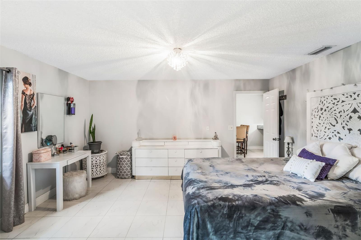
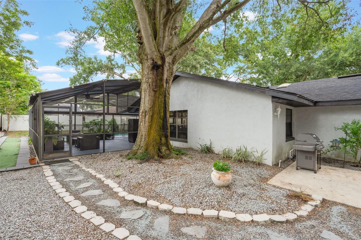
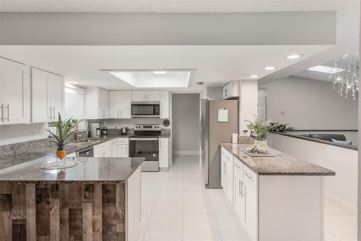
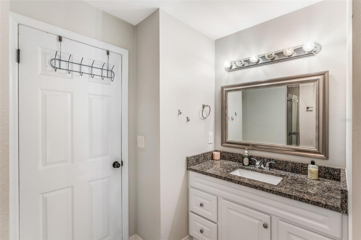
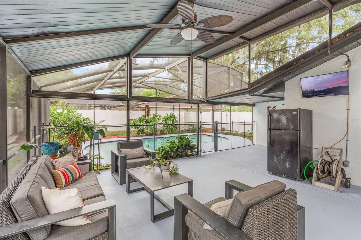
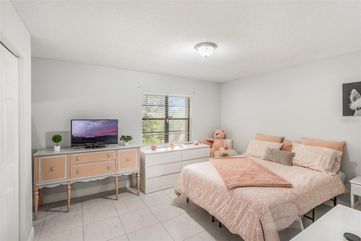
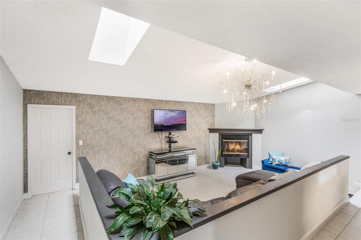
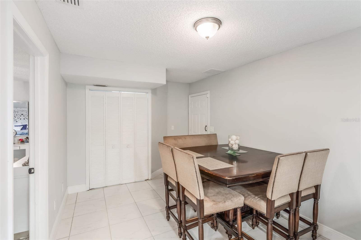
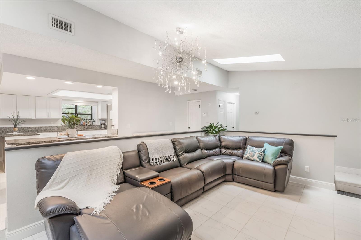
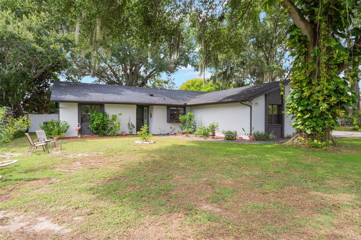
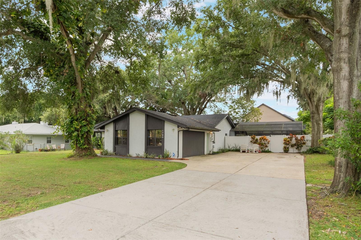
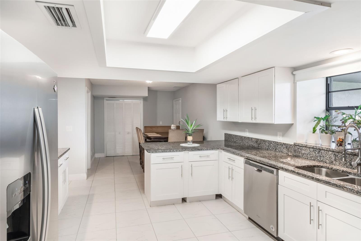
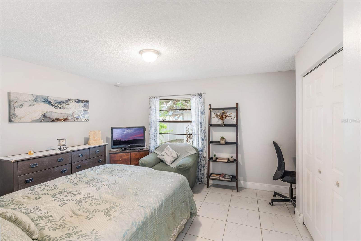
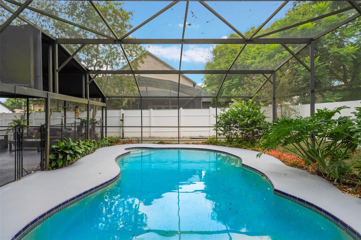
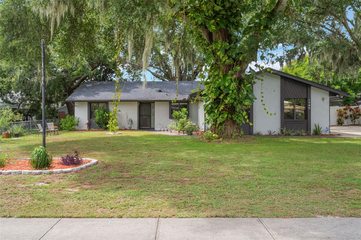
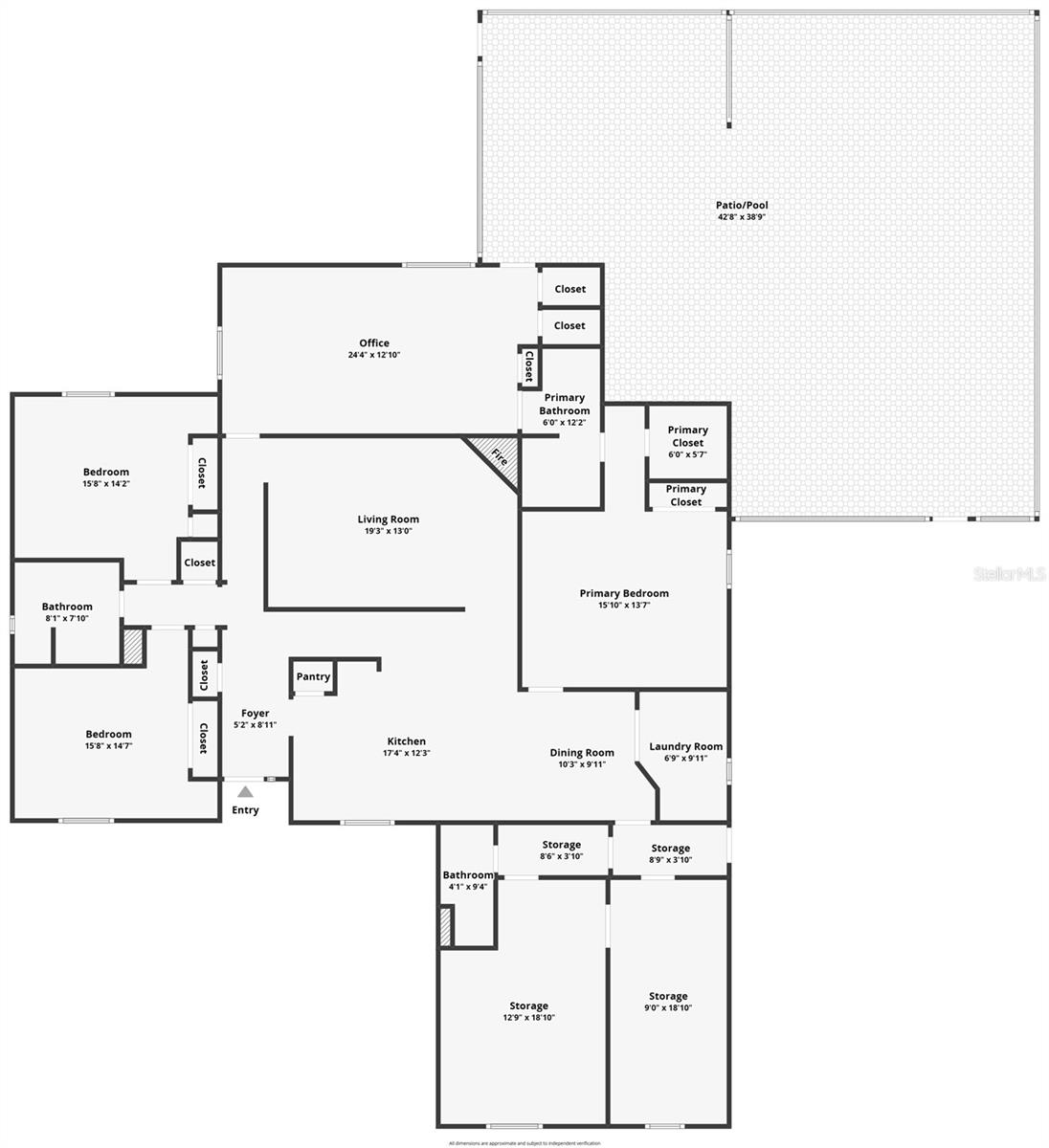
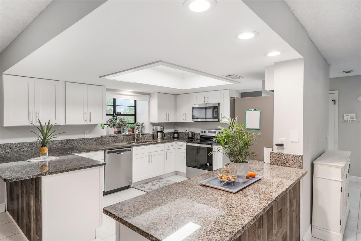
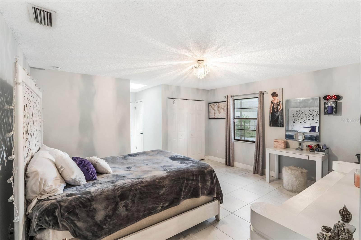
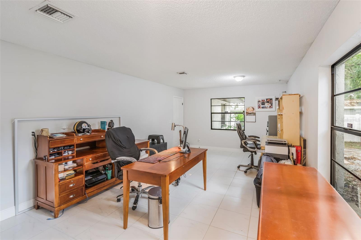
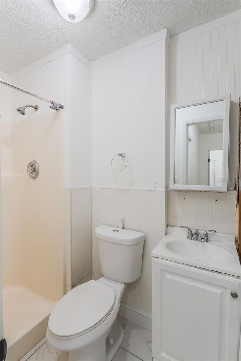
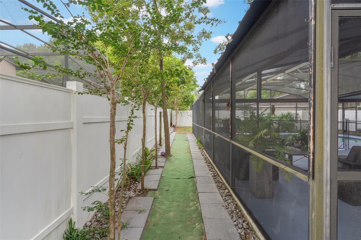
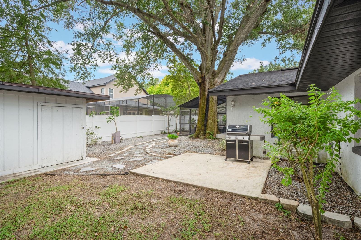
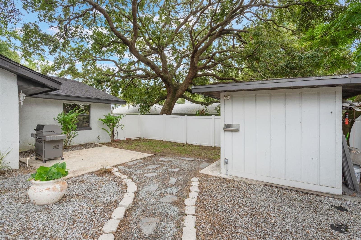
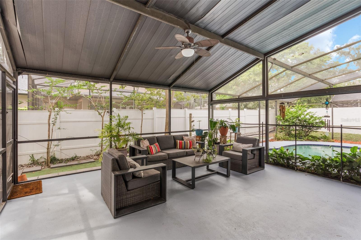
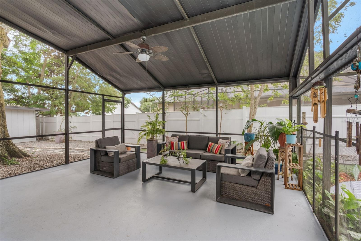
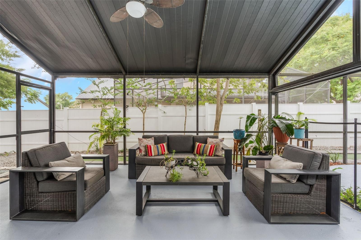
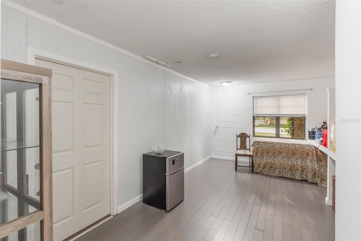
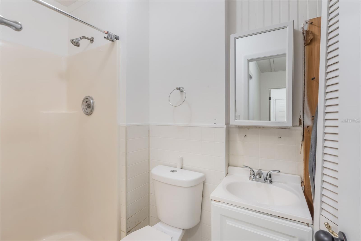
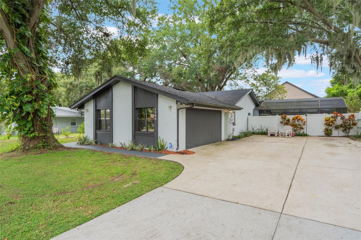
Active
1760 12TH ST
$499,900
Features:
Property Details
Remarks
From the moment you arrive, this pool home draws you in with its charm, warmth, and versatility. Set on a .29 acre lot with mature trees and a long driveway that offers plenty of space for family and guests, this home welcomes you with both curb appeal and convenience, and best of all, there’s NO HOA. Step inside to discover a bright and thoughtfully designed kitchen, where granite countertops and crisp white cabinetry create a timeless look. Stainless steel appliances make cooking a breeze, while the counter-height breakfast bar invites casual dining and morning coffee conversations. The kitchen flows seamlessly into the dining area, perfect for sharing meals, and into the spacious living room, where a cozy fireplace becomes the heart of the home. This open design allows natural light to fill the space, creating a warm and inviting place to gather. The primary suite is a private retreat, complete with both a walk-in and wall closet for ample storage. The updated en-suite bath adds a touch of modern elegance, while a large adjoining flex room offers endless possibilities, from a home office to a relaxing lounge or game room. Two additional bedrooms share a beautifully updated second bath, providing comfort and style for family or guests while a large laundry room provides the extra space every household needs, with room to sort, store, and simplify chores. Adding to the home’s versatility, the converted garage with private entry creates an air-conditioned suite with its own full bath and a separate storage room. This space is ideal for extended family, overnight visitors, or even rental income potential. Outdoors, the lifestyle continues. A screened lanai overlooks the pool and expansive backyard, shaded by mature trees and complete with a utility shed for extra storage. Whether you’re hosting a summer barbecue, enjoying a swim, or simply lounging in the Florida sun, the backyard is designed for both relaxation and play. Best of all, the location combines tranquility with convenience. You’re within walking distance to the Park of Indian Hills, where you can picnic and unwind along the shores of Lake Minnehaha, and just minutes from shopping, dining, and commuter routes. It’s the perfect blend of community, comfort, and connection.
Financial Considerations
Price:
$499,900
HOA Fee:
N/A
Tax Amount:
$3366.64
Price per SqFt:
$189.28
Tax Legal Description:
CLERMONT INDIAN HILLS N 1/2 LOT 108 LOT 109 & S 1/2 LOT 110 PB 8 PG 86 ORB 5559 PG 1964
Exterior Features
Lot Size:
12500
Lot Features:
City Limits, Sidewalk, Paved
Waterfront:
No
Parking Spaces:
N/A
Parking:
Bath In Garage, Converted Garage, Driveway, Garage Faces Side
Roof:
Shingle
Pool:
Yes
Pool Features:
Child Safety Fence, Gunite, In Ground, Screen Enclosure
Interior Features
Bedrooms:
3
Bathrooms:
3
Heating:
Central, Electric, Heat Pump
Cooling:
Central Air
Appliances:
Dishwasher, Disposal, Dryer, Electric Water Heater, Microwave, Range, Refrigerator, Washer
Furnished:
No
Floor:
Tile
Levels:
One
Additional Features
Property Sub Type:
Single Family Residence
Style:
N/A
Year Built:
1984
Construction Type:
Block, Stucco
Garage Spaces:
No
Covered Spaces:
N/A
Direction Faces:
East
Pets Allowed:
Yes
Special Condition:
None
Additional Features:
Rain Gutters, Sidewalk
Additional Features 2:
N/A
Map
- Address1760 12TH ST
Featured Properties