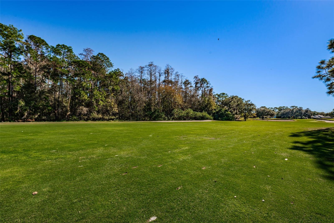
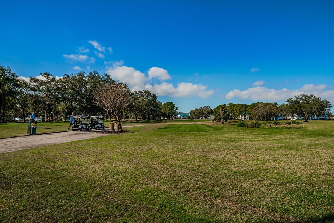
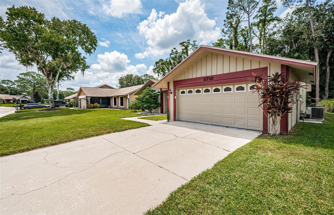
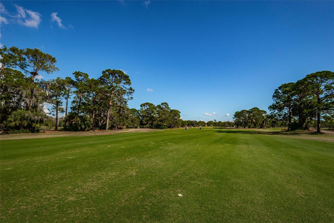
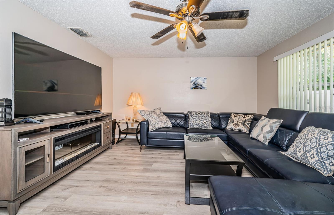
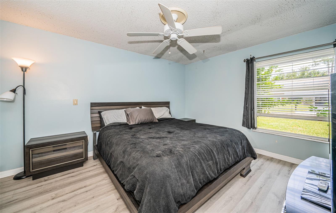
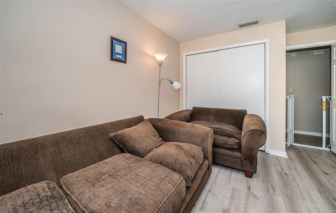
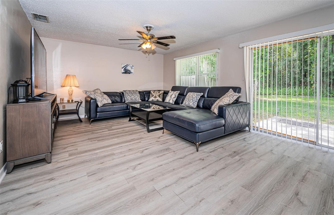
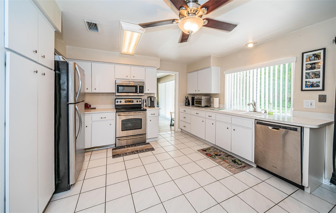
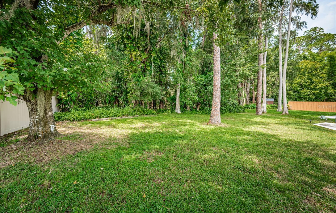
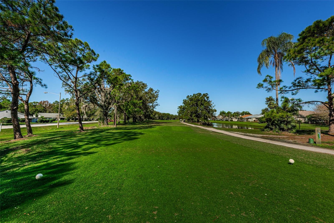
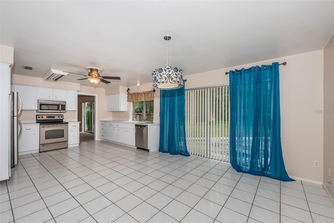
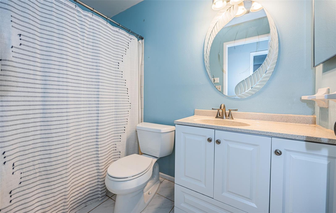
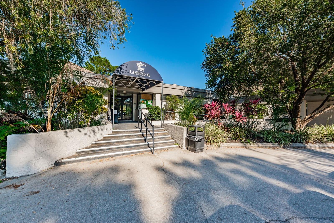

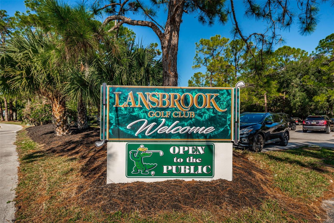
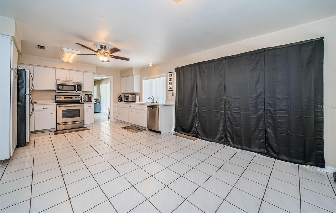
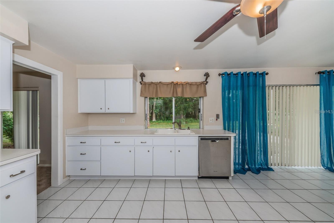
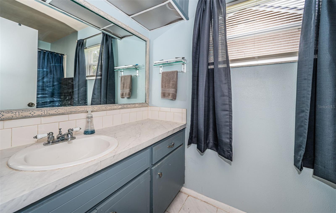
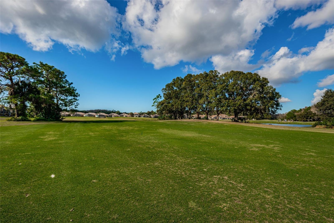
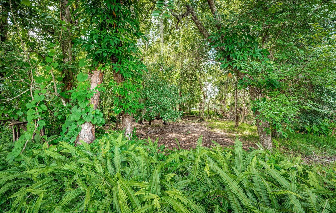
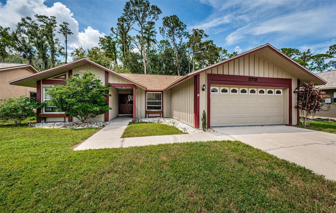
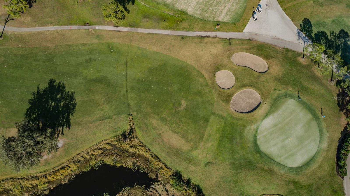
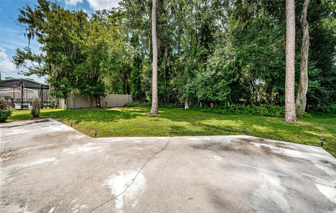

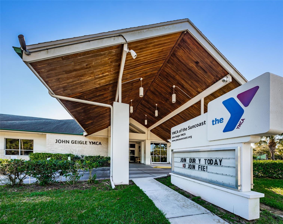
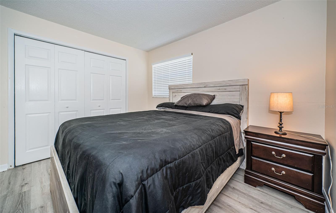
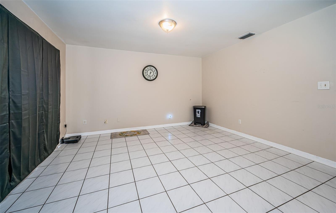
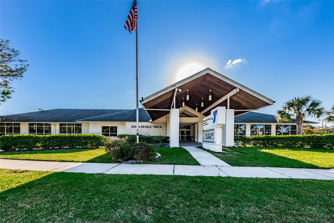
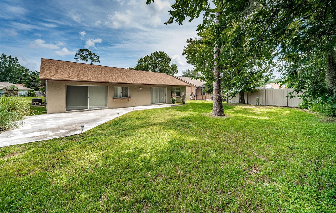
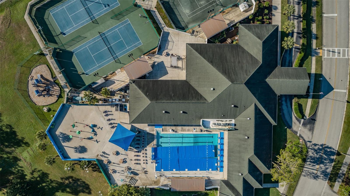
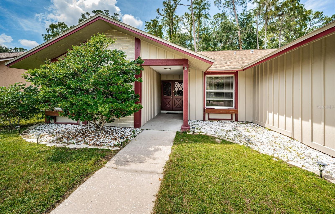
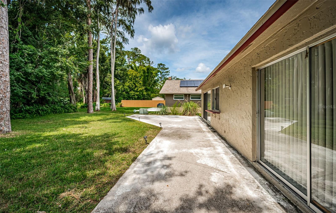
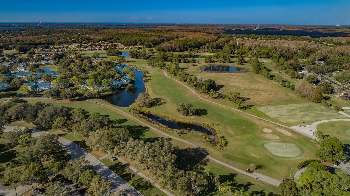
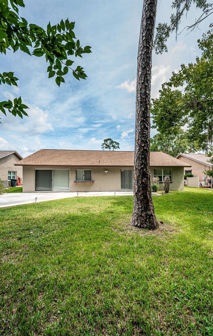
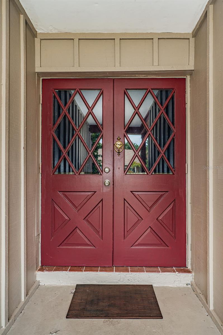
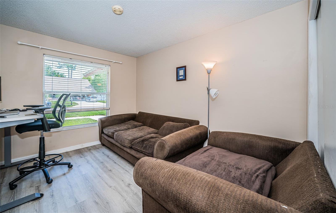
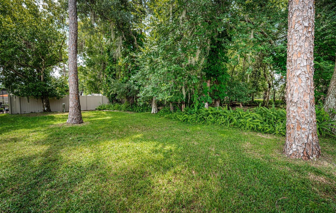
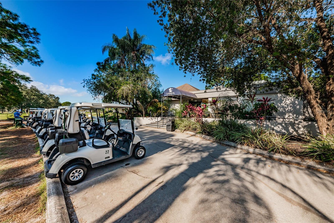
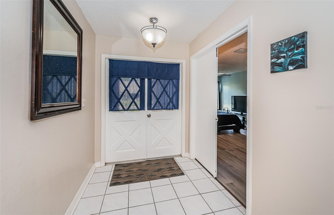
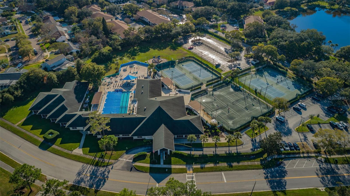
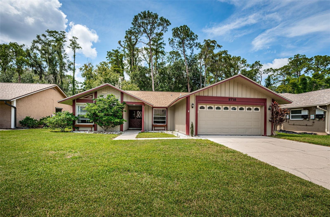
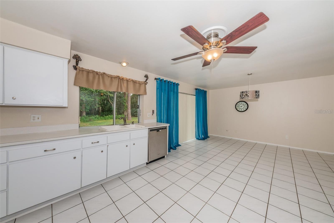
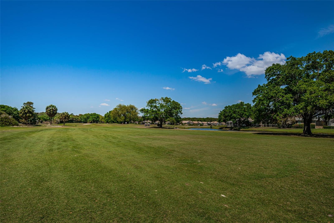
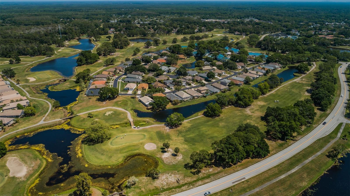
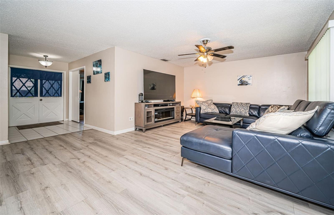
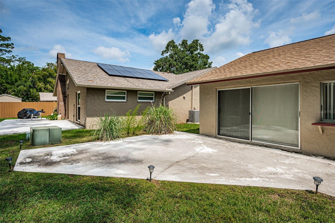
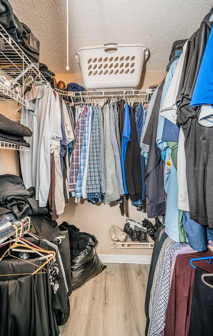
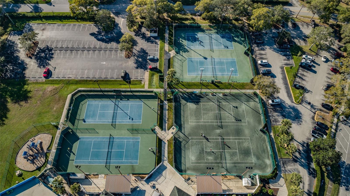
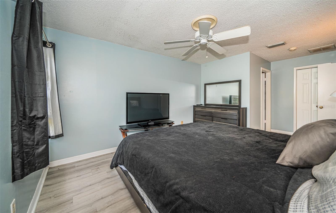
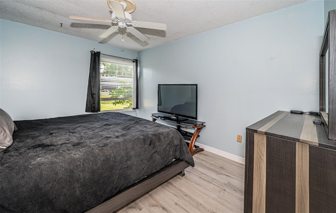
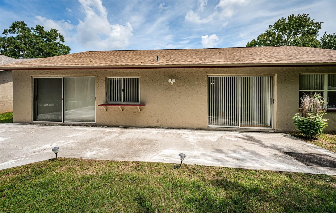
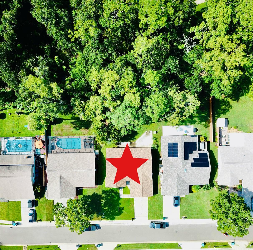
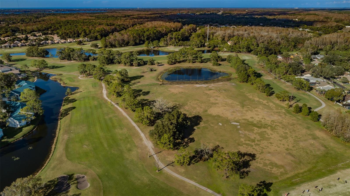
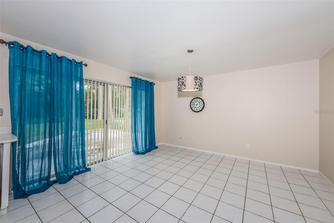
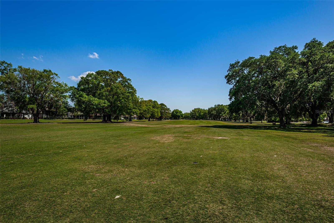
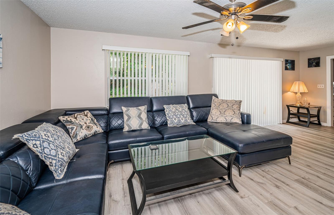
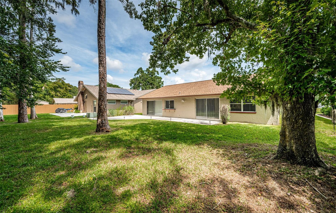
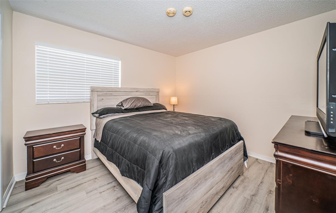
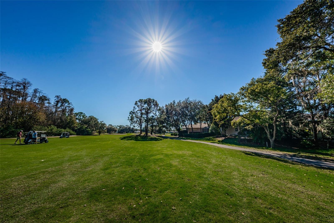
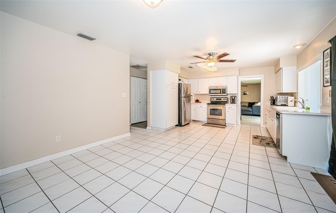
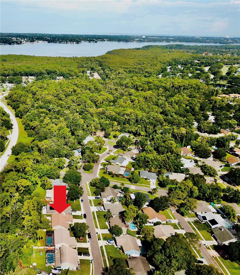
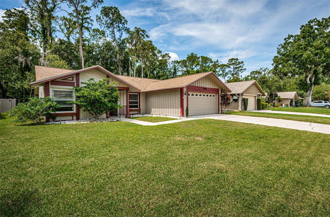
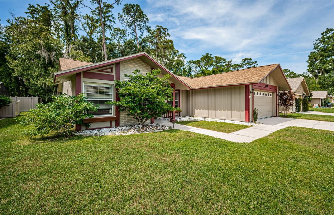
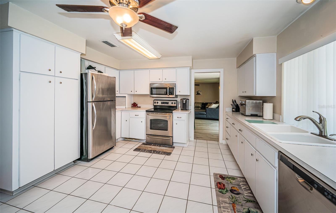
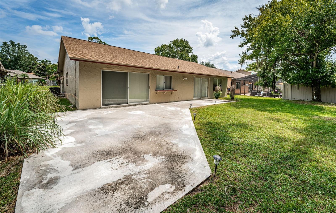
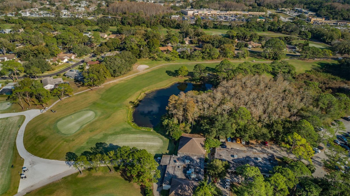
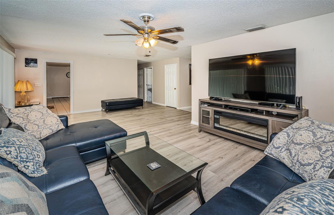
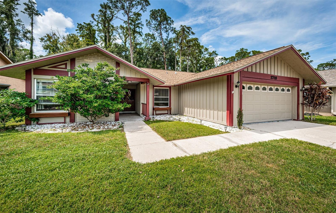
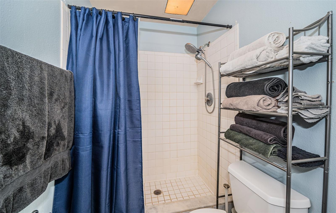
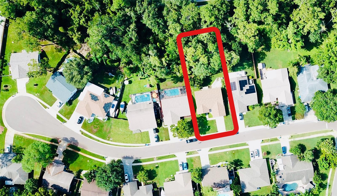
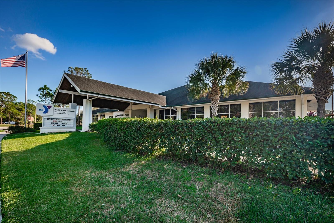
Active
2718 WOODHALL TER
$469,000
Features:
Property Details
Remarks
It’s time to start enjoying the Palm Harbor lifestyle from the comfort of your delightful 3 bedroom, 2 bath, 2 car garage home located in the desirable Windmill Pointe of Tarpon Lake neighborhood on a cul-de-sac! Relax in your large premium suite with a nice size walk-in closet & ensuite bathroom. Two additional bedrooms provide plenty of space for the rest of the family to relax. This split floor plan offers no rear neighbors with tons of green space. Relax in your backyard and watch the wildlife flourish. The kitchen overlooks the backyard and is equipped with stainless steel appliances. New Roof (2022), newer wood look vinyl flooring & fresh exterior paint. Tons of natural light through out. Windmill Pointe is a short walk to the YMCA, Lake Tarpon, shopping and restaurants. Tee off in 3 minutes at Lansbrook Golf Club which is just down the street! The Pinellas Trail is super close for a bike ride or walk to John Chestnut Park to enjoy the boardwalk along Lake Tarpon, recreation areas, boat launch and fenced dog park. A 30-minute drive to Tampa International Airport and many of the most beautiful sandy beaches on the west coast of Florida. This home is zoned for “A” rated schools as well.
Financial Considerations
Price:
$469,000
HOA Fee:
350
Tax Amount:
$4941.45
Price per SqFt:
$293.31
Tax Legal Description:
WINDMILL POINTE OF TARPON LAKE UNIT TWO BLK 1, LOT 4 & PT OF GREEN SPACE DESC AS BEG SE'LY COR OF SAID LOT TH S18DW 70.21FT TH N72DW 65FT TH N18DE 70.21FT TH SE'LY ALG S'LY LINE OF SAID LOT 65FT TO POB
Exterior Features
Lot Size:
11063
Lot Features:
Conservation Area, Cul-De-Sac, Private
Waterfront:
No
Parking Spaces:
N/A
Parking:
N/A
Roof:
Shingle
Pool:
No
Pool Features:
N/A
Interior Features
Bedrooms:
3
Bathrooms:
2
Heating:
Central, Electric
Cooling:
Central Air
Appliances:
Dishwasher, Disposal, Electric Water Heater, Microwave, Range, Refrigerator
Furnished:
No
Floor:
Ceramic Tile, Laminate
Levels:
One
Additional Features
Property Sub Type:
Single Family Residence
Style:
N/A
Year Built:
1974
Construction Type:
Block, Stucco
Garage Spaces:
Yes
Covered Spaces:
N/A
Direction Faces:
North
Pets Allowed:
Yes
Special Condition:
None
Additional Features:
Other
Additional Features 2:
N/A
Map
- Address2718 WOODHALL TER
Featured Properties