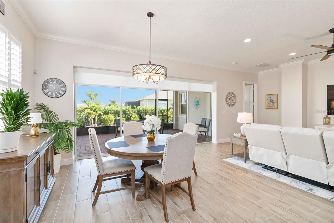
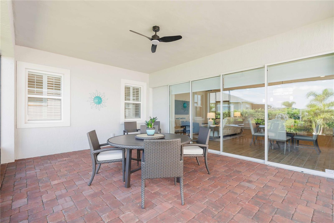
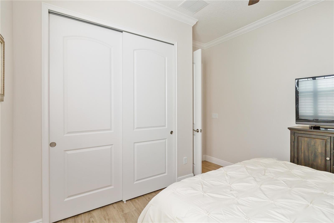
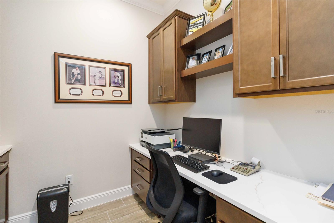
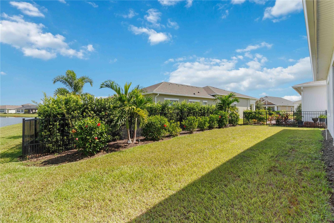
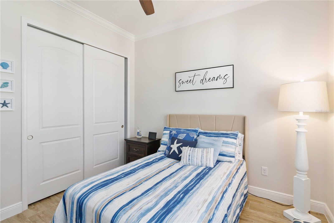
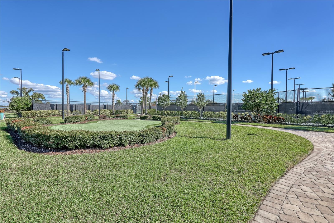
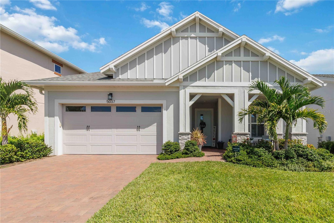
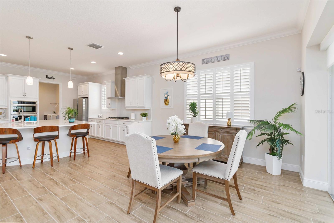
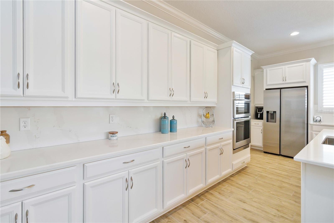
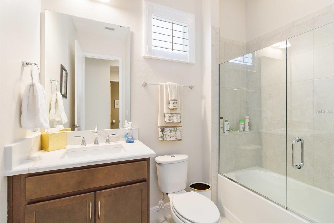
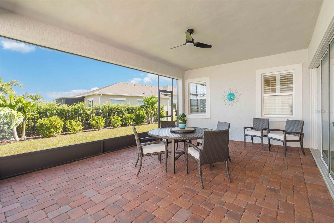
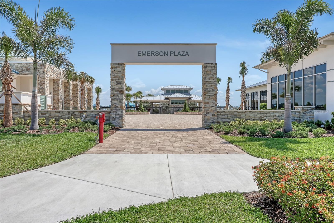
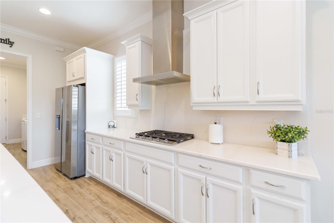
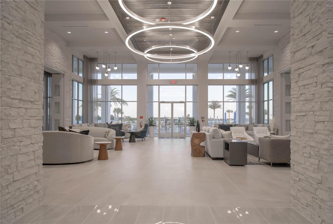
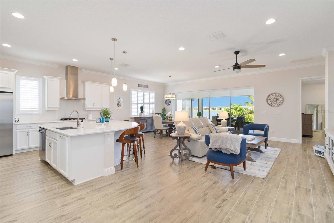
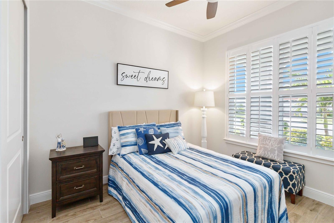
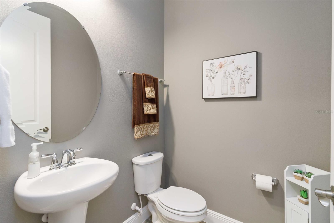
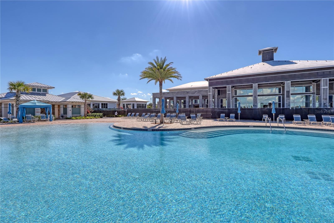
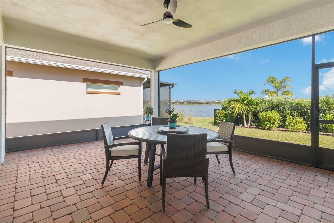
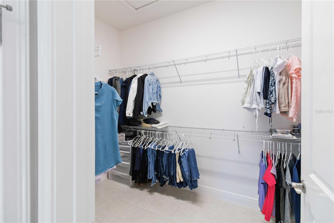
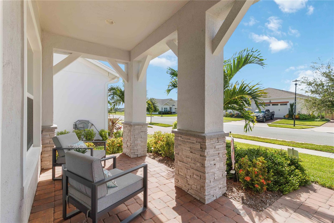
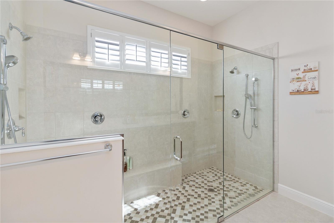
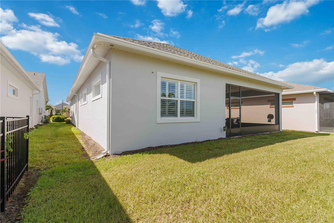
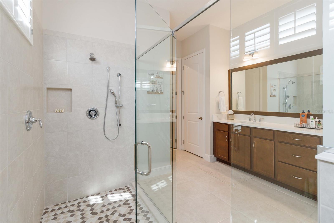
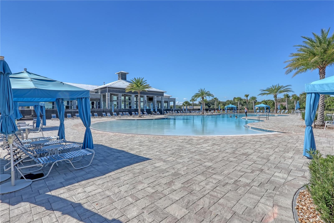
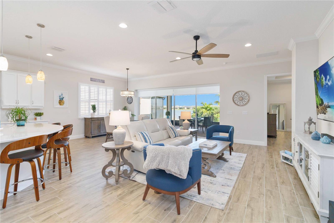
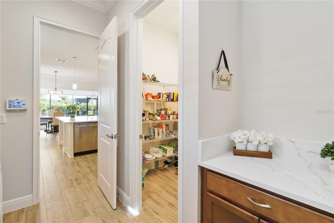
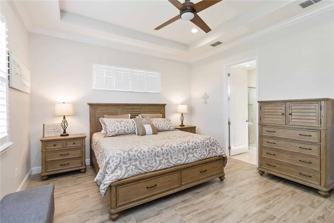
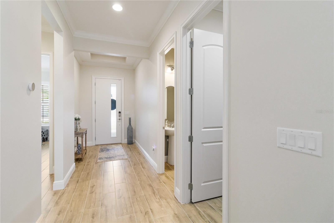
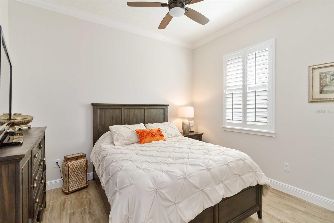
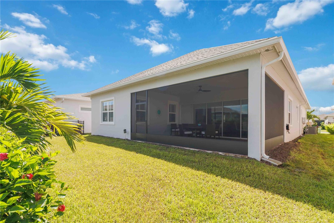
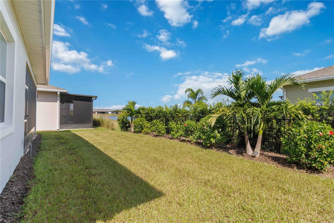
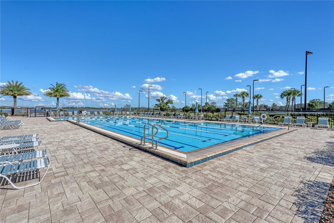
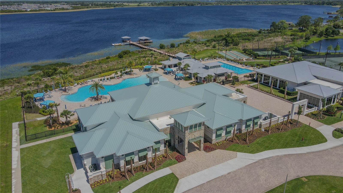
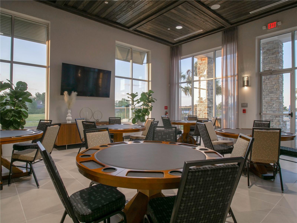
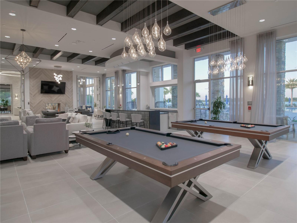
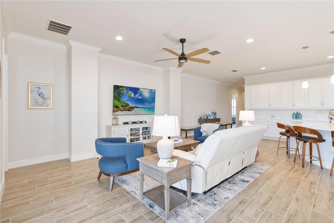
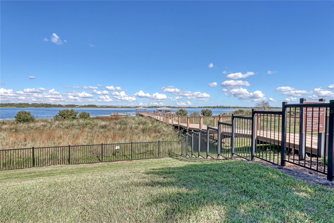
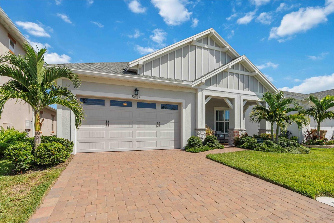
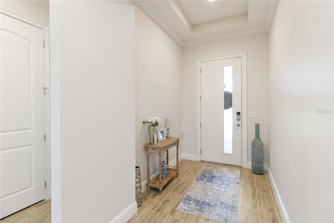
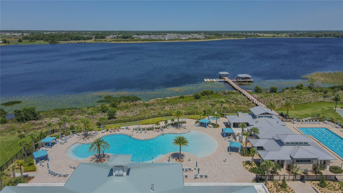
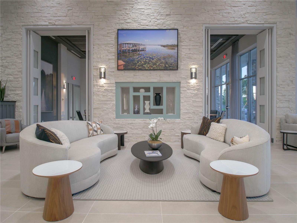
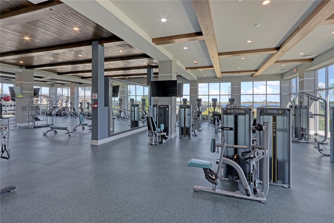
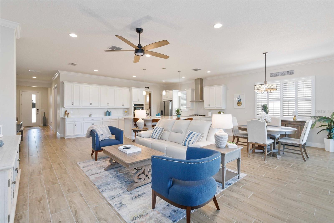
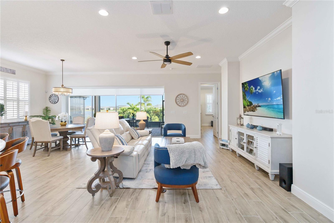
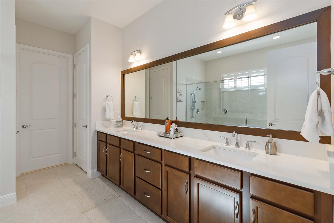
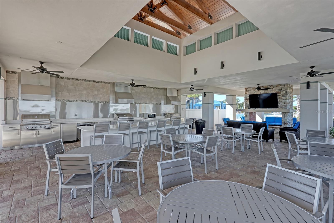
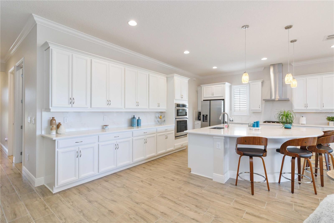
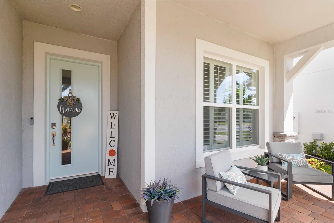
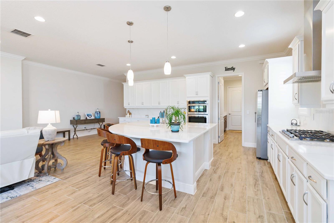
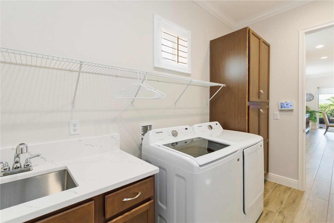
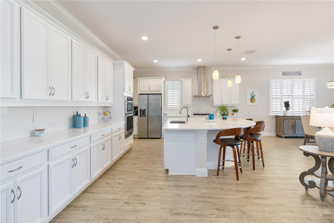
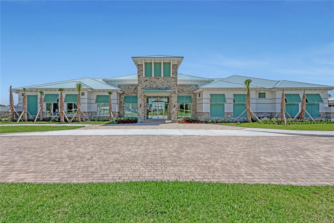
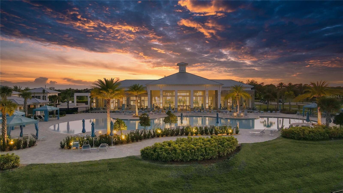
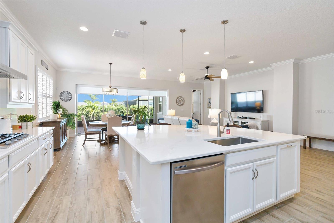
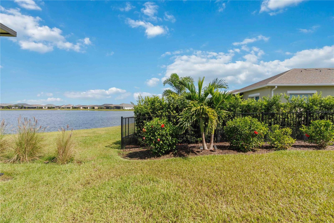
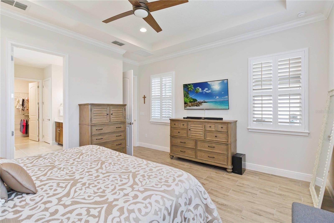
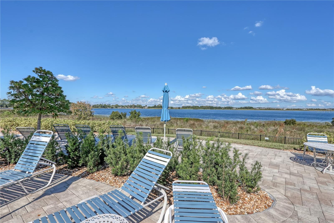
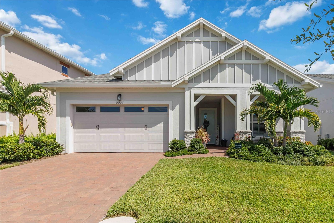
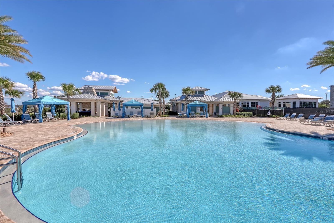
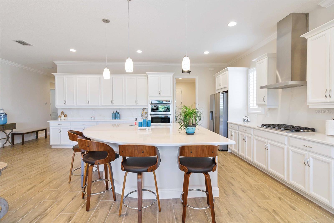
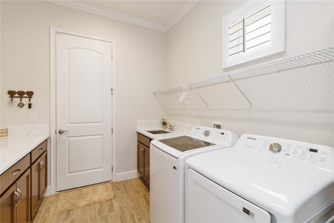
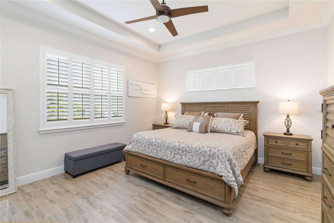
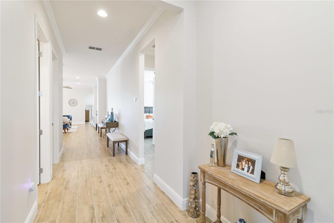
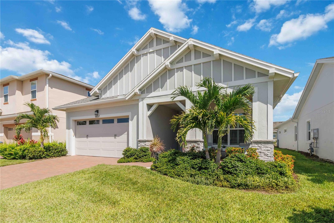
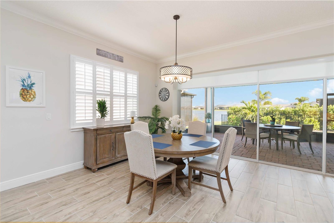
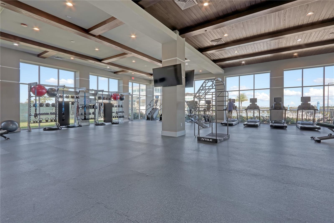
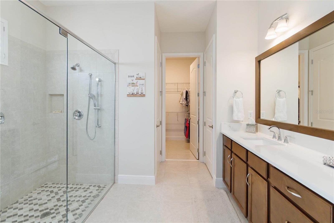
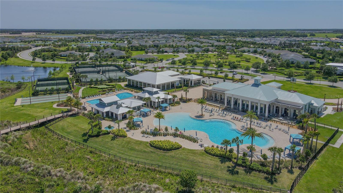
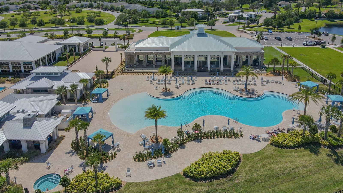
Active
5037 FALLGLO WAY
$579,900
Features:
Property Details
Remarks
Welcome to Your Dream Home in Del Webb Twin Lakes! This stunning 3 bedroom, 2.5 bath Cocoa floor plan with a den/office is located in the highly sought-after 55+ active lifestyle community of Del Webb Twin Lakes. From the custom tray ceiling in the foyer to the professionally painted interior with crown molding, plantation shutters, and gorgeous plank tile flooring, every detail shines. The gourmet kitchen features upgraded light wood cabinets with crown molding, a custom marble-look backsplash, quartz counters with a show-stopping curved island, farm sink, gas cooktop, double ovens, custom hood, and glass pendant lighting. A huge walk-in pantry and upgraded laundry with cabinets and quartz counters add even more convenience. The open living room flows to a screened lanai with electric blinds and a tranquil water view. The luxurious primary suite includes a tray ceiling, spa-like bath with frameless glass walk-in shower, dual shower heads, quartz dual vanity, and custom tile bench. The office is built-in with cabinets and a quartz desk. Even the garage has tiled floors! Del Webb Twin Lakes offers resort-style amenities: 3 pools, a 20,000 sq. ft. clubhouse, fitness center, tennis, pickleball, putting green, fishing, boating, and endless social activities. All in a gated community just minutes from Lake Nona, Orlando Airport, theme parks, and beaches. Don’t wait—schedule your private showing today!
Financial Considerations
Price:
$579,900
HOA Fee:
310
Tax Amount:
$8179
Price per SqFt:
$262.64
Tax Legal Description:
TWIN LAKES PH 2C PB 31 PGS 2-7 LOT 918
Exterior Features
Lot Size:
6098
Lot Features:
Landscaped, Sidewalk, Paved
Waterfront:
No
Parking Spaces:
N/A
Parking:
Garage Door Opener, Ground Level
Roof:
Shingle
Pool:
No
Pool Features:
N/A
Interior Features
Bedrooms:
3
Bathrooms:
3
Heating:
Electric, Heat Pump
Cooling:
Central Air
Appliances:
Built-In Oven, Cooktop, Dishwasher, Disposal, Dryer, Microwave, Range, Refrigerator, Tankless Water Heater, Washer
Furnished:
Yes
Floor:
Tile
Levels:
One
Additional Features
Property Sub Type:
Single Family Residence
Style:
N/A
Year Built:
2023
Construction Type:
Block, Stucco
Garage Spaces:
Yes
Covered Spaces:
N/A
Direction Faces:
South
Pets Allowed:
Yes
Special Condition:
None
Additional Features:
Lighting, Rain Gutters, Sidewalk, Sliding Doors, Sprinkler Metered
Additional Features 2:
Contact HOA for Additional Lease Restrictions
Map
- Address5037 FALLGLO WAY
Featured Properties