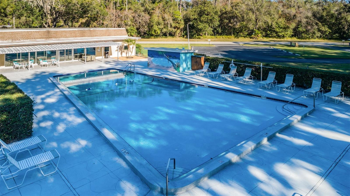
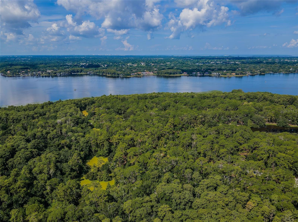
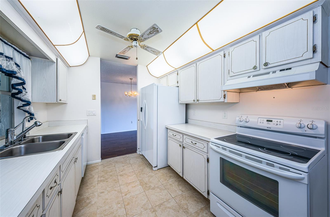
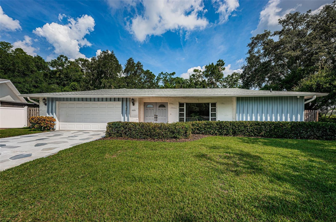
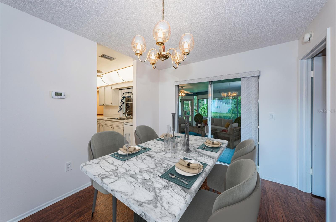
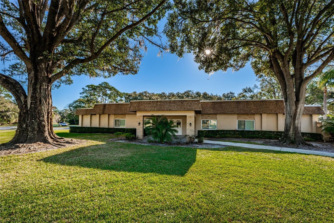
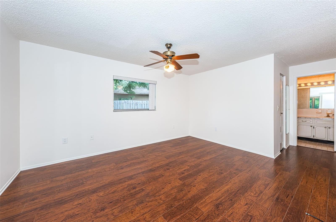
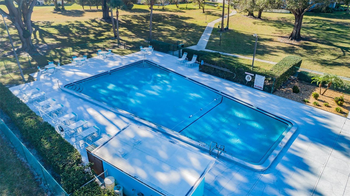
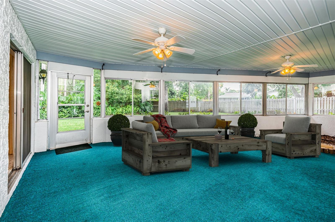
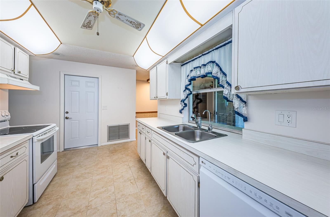
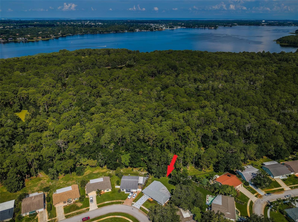
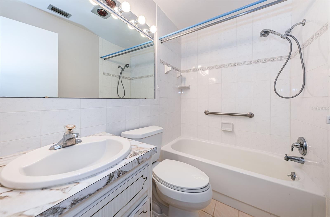
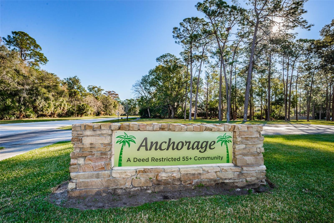
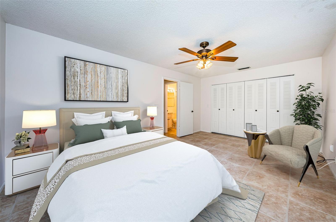
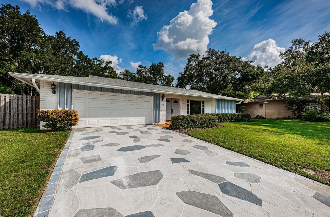
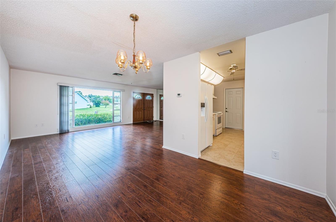
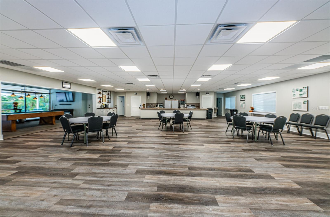
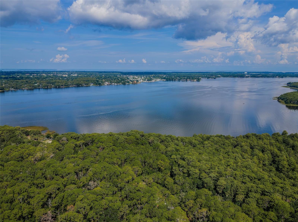
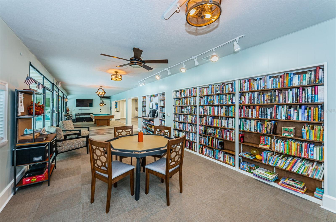
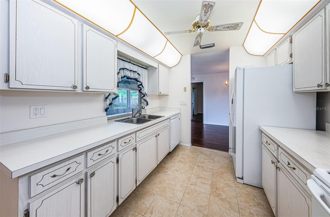
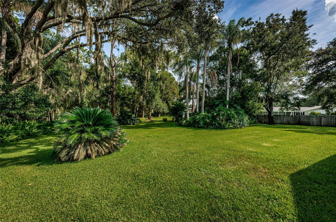
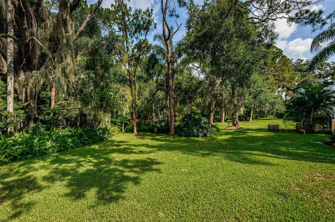
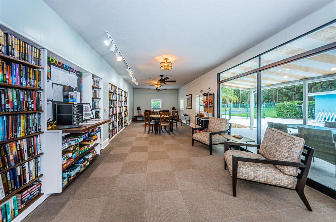
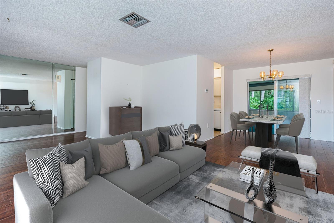
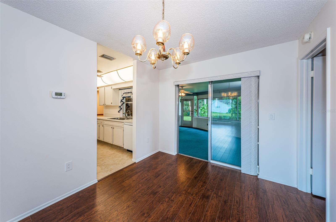
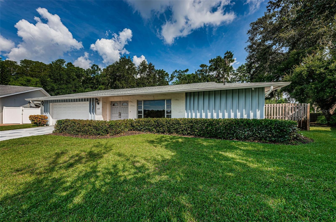
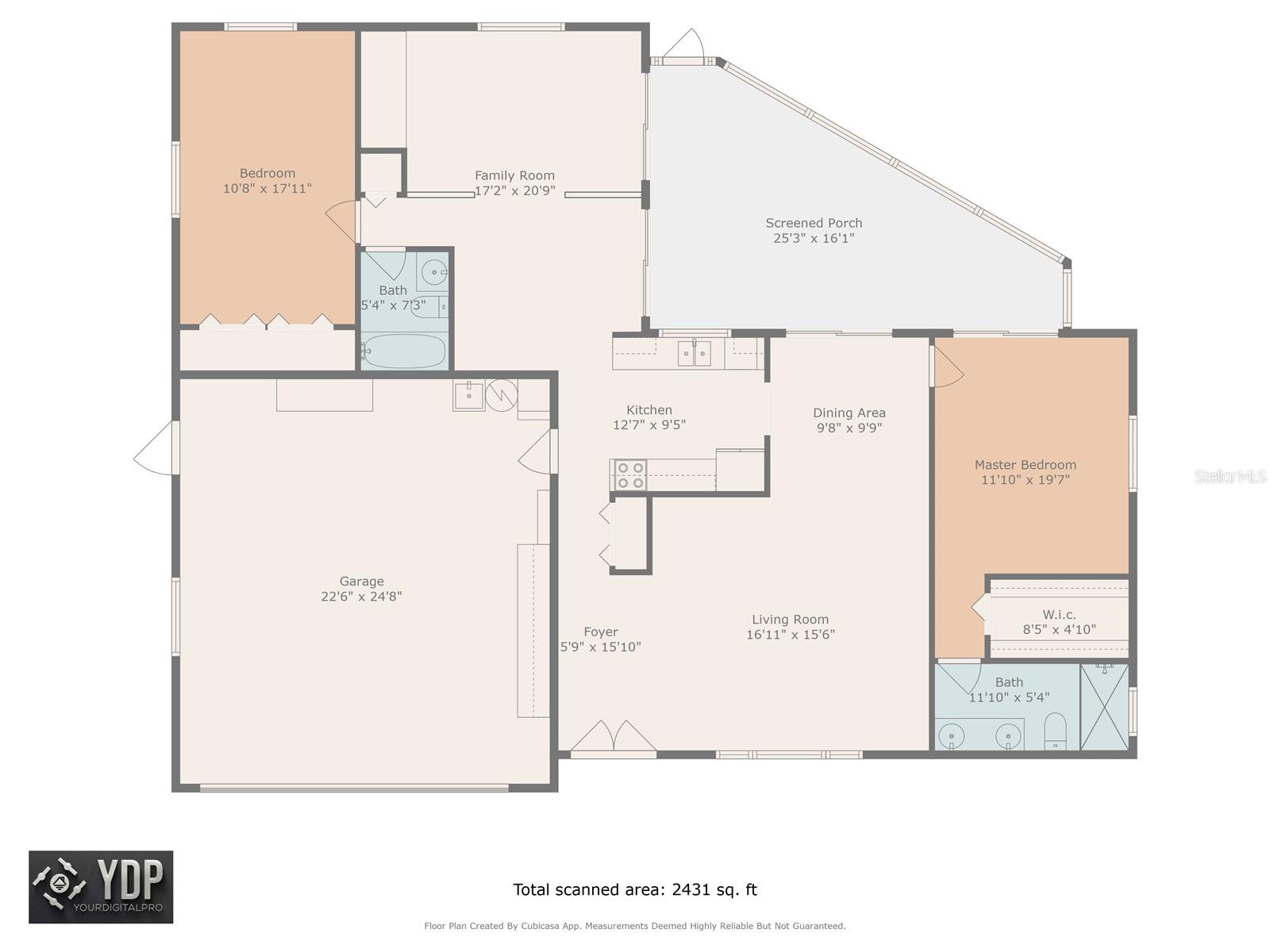
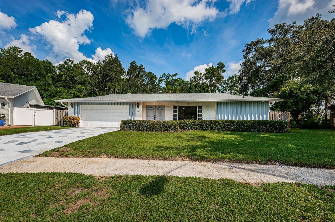
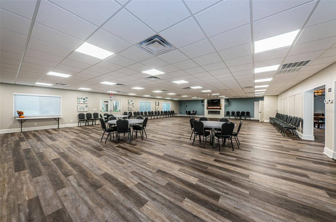
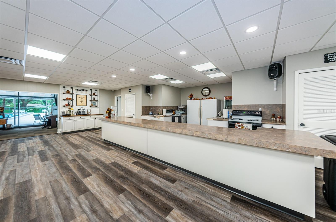
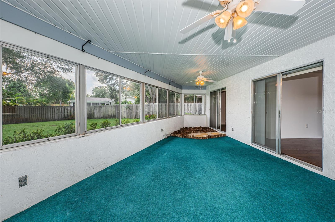
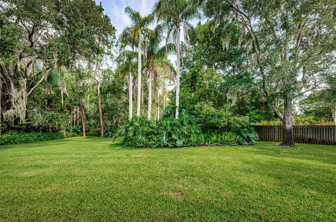
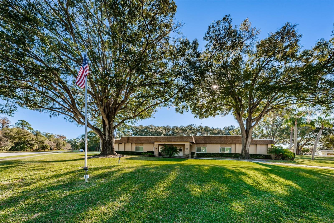
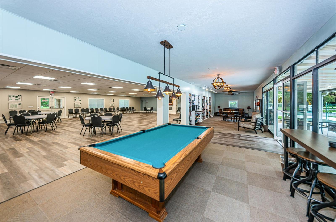
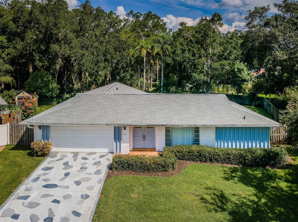
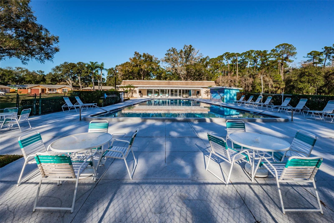
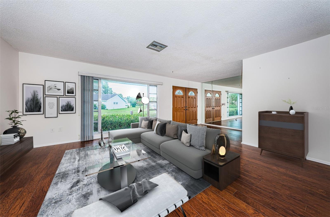
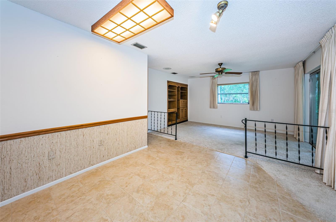
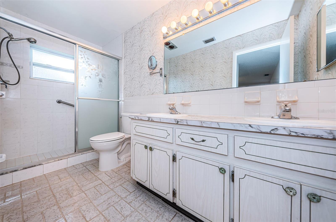
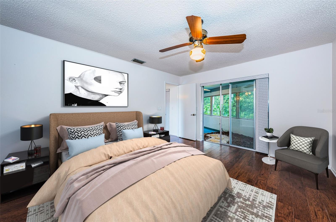
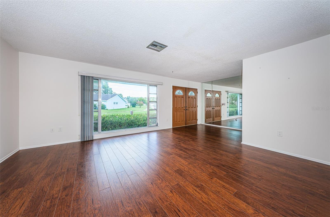
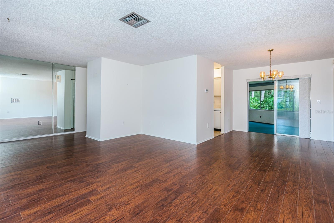
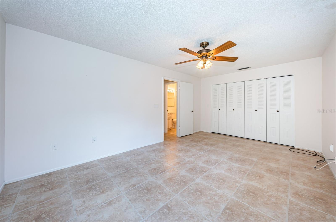
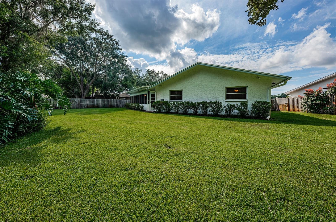
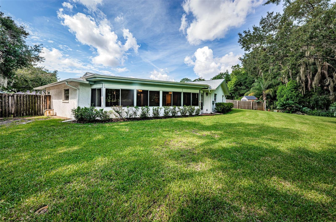
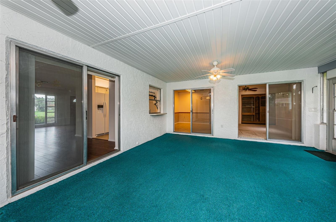
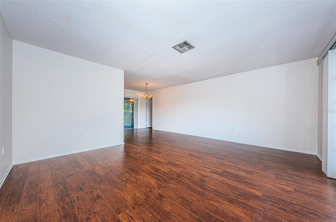
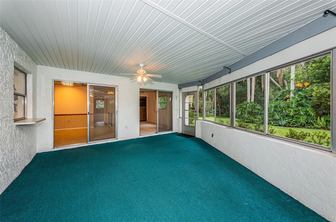
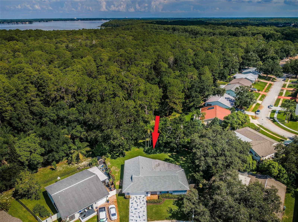
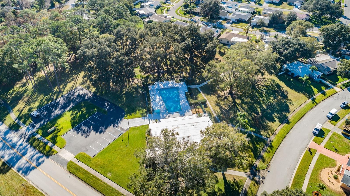
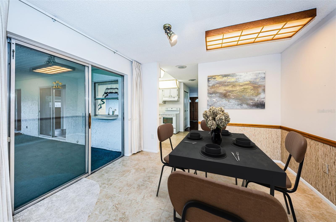
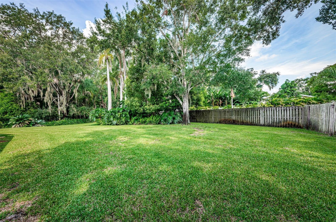
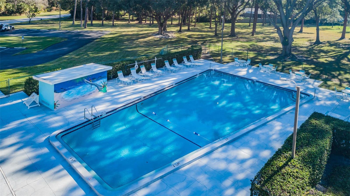
Active
1026 MAINSAIL WAY
$425,000
Features:
Property Details
Remarks
One or more photo(s) has been virtually staged. This lovely home is nestled on a premier conservation lot in the desirable 55+ community of Anchorage of Lake Tarpon! Spacious two bedroom, two bathroom home with an oversized two garage! Numerous recent updates include a nearly new roof (2020), HVAC System (2017), water softener, water heater (2021) and engineered hardwood floors!! The breakfast area seamlessly connects to the family room! The kitchen features some updated appliances, tile flooring and a reverse osmosis system at the kitchen sink!! Both bathrooms have updated hi-rise commodes. Four sets of sliding glass doors open to a large, enclosed back patio, offering stunning views of the picturesque yard that backs up to John Chesnut Sr. Park, where you can enjoy watching the deer and fawn play! The attractive driveway and landscaping are well-maintained! Anchorage of Lake Tarpon amenities include a community pool and clubhouse with a kitchen, library, and pool table. The Lansbrook Golf Club and the Suncoast YMCA are just a few minutes away. Explore the natural beauty of John Chesnut Sr. County Park with its boat launch access into Lake Tarpon and excellent birdwatching opportunities! You'll also have easy access to The Pinellas Trail, shopping, and restaurants!!
Financial Considerations
Price:
$425,000
HOA Fee:
500
Tax Amount:
$1545.36
Price per SqFt:
$274.9
Tax Legal Description:
ANCHORAGE OF TARPON LAKE UNIT THREE, THE BLK 8, LOT 16 & THAT PT OF GREENBELT "A" DESC AS BEG NW COR OF SAID LOT TH S'LY ALG MOST NW'LY LOT LINE 80.86FT TH W 103.99FT TH N16DE 80.87FT TH E 103.99 FT TO POB
Exterior Features
Lot Size:
19903
Lot Features:
In County, Landscaped, Near Golf Course, Sidewalk, Paved
Waterfront:
No
Parking Spaces:
N/A
Parking:
N/A
Roof:
Shingle
Pool:
No
Pool Features:
N/A
Interior Features
Bedrooms:
2
Bathrooms:
2
Heating:
Central, Electric
Cooling:
Central Air
Appliances:
Dishwasher, Disposal, Electric Water Heater, Range, Refrigerator, Water Softener
Furnished:
Yes
Floor:
Ceramic Tile, Hardwood
Levels:
One
Additional Features
Property Sub Type:
Single Family Residence
Style:
N/A
Year Built:
1978
Construction Type:
Block, Stucco
Garage Spaces:
Yes
Covered Spaces:
N/A
Direction Faces:
Southeast
Pets Allowed:
Yes
Special Condition:
None
Additional Features:
Irrigation System, Private Mailbox, Sidewalk, Sliding Doors
Additional Features 2:
HOA Approval Required.
Map
- Address1026 MAINSAIL WAY
Featured Properties