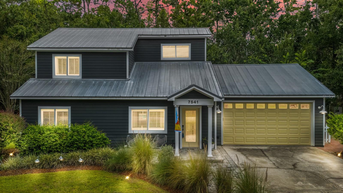
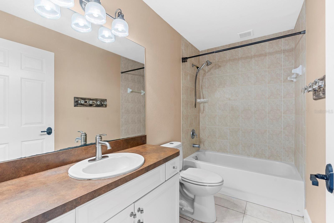
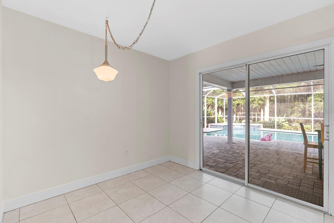

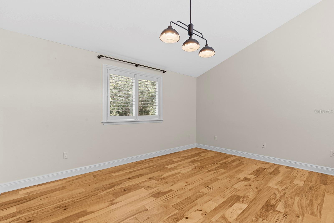
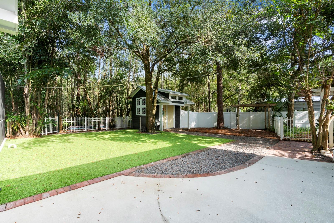
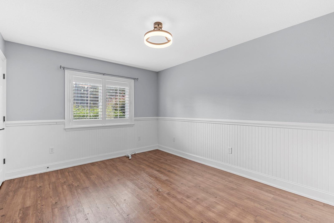
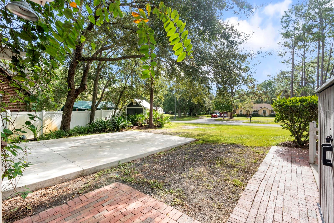

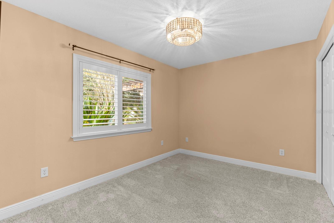
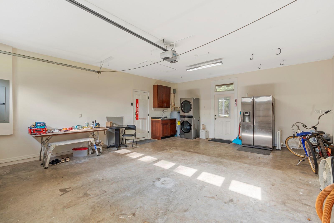
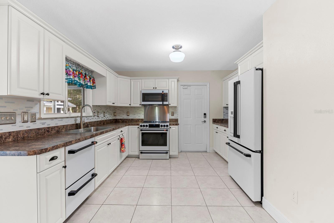
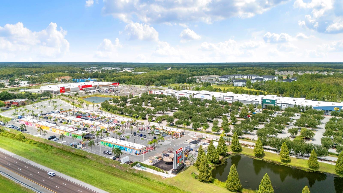
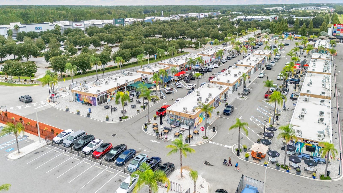

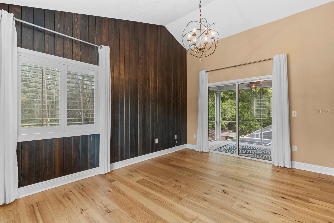
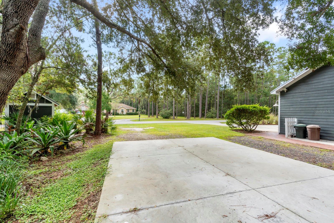
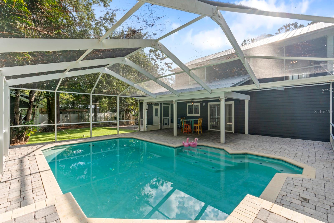
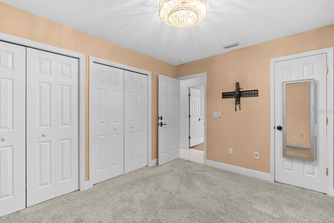
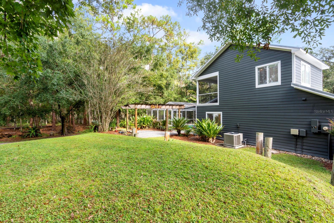
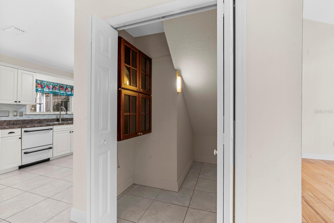
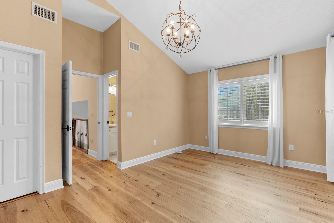
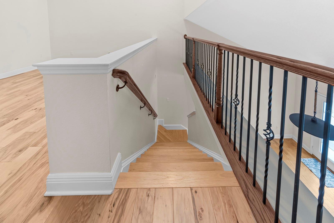
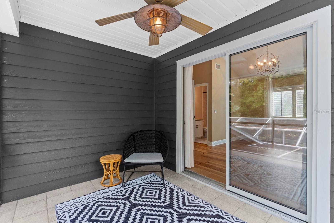
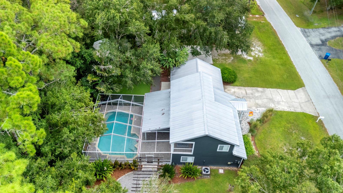
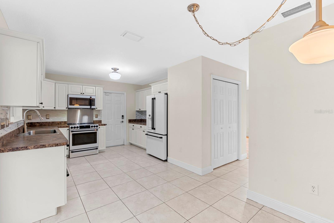
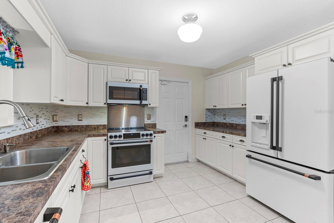
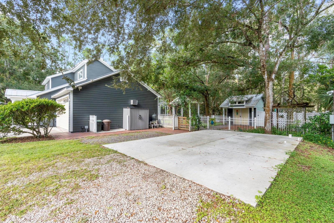
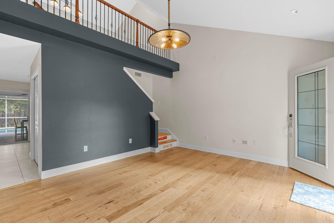
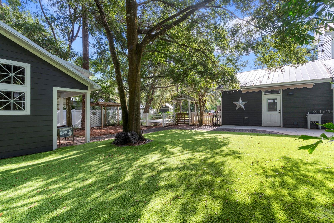
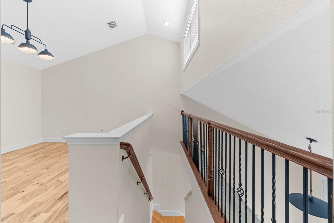
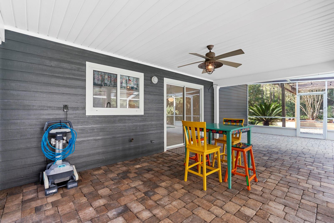
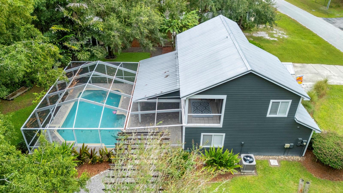
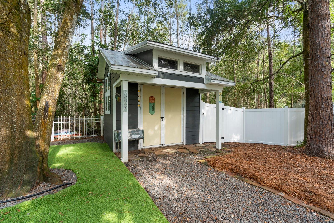
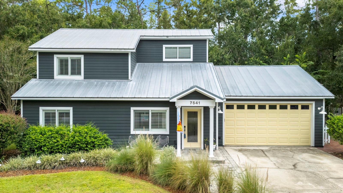
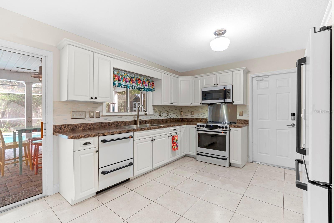
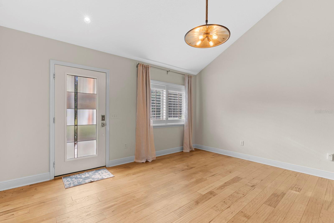
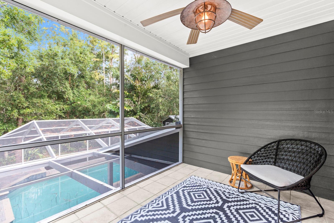
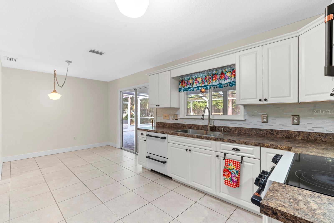
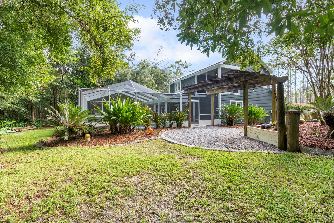
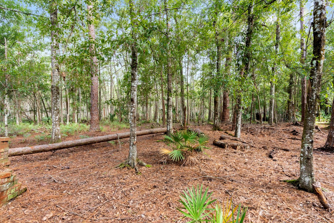
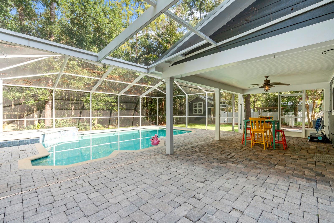
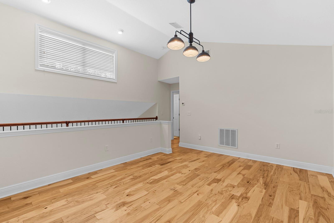
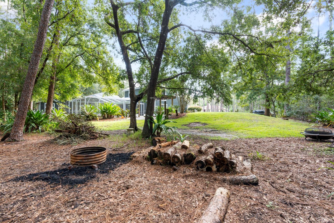
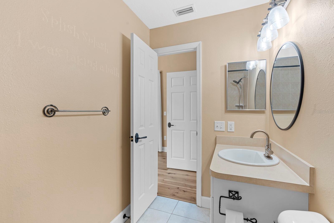

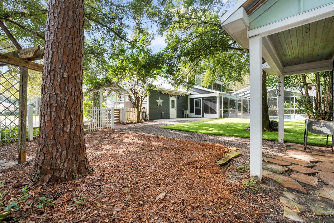
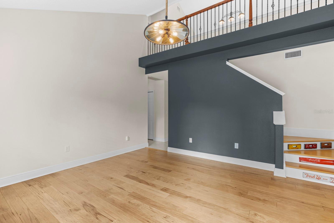
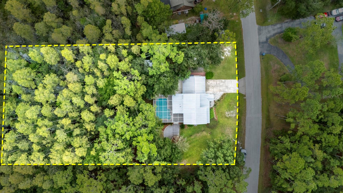
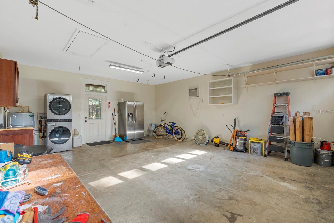
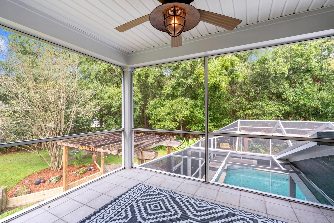
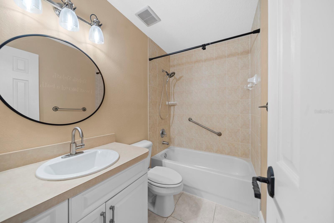
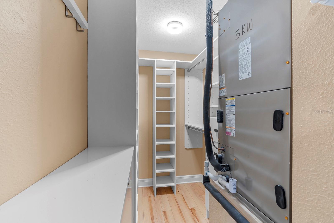
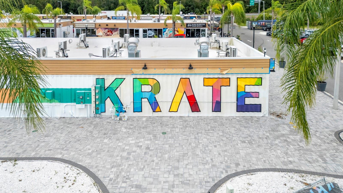
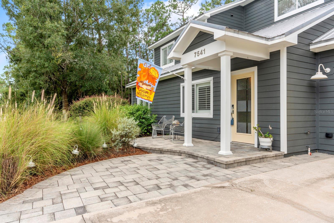
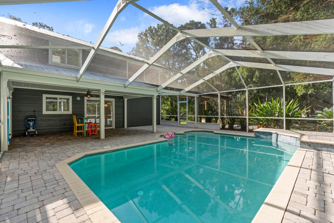
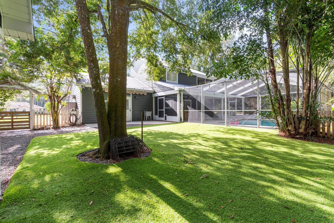


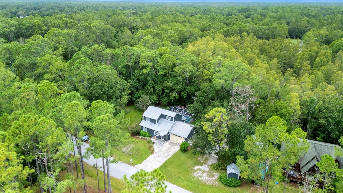
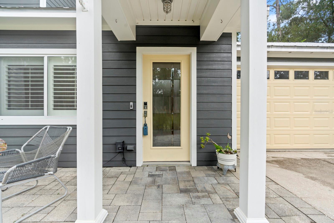
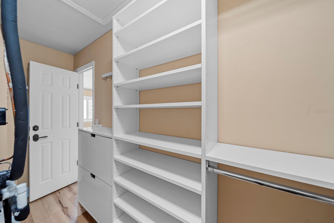
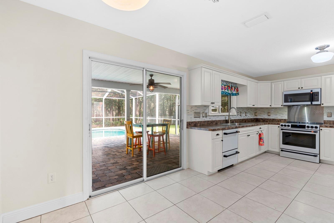
Active
7541 CONRAD ST
$549,900
Features:
Property Details
Remarks
Stunning Wesley Chapel Home with Premium Upgrades and Outdoor Oasis! Step inside this 3-bedroom, 2-bathroom, 2-car garage home that feels like a permanent vacation. With Energy Star efficiency, modern upgrades, and thoughtful details throughout, this home is ready for you to move in and unwind. Highlights include: * Wood floors throughout the main living areas and primary bedroom, plus a spacious loft and plenty of closet space (walk-ins and oversized) * Primary suite with an extra screened balcony for serene mornings * Caged in-ground pool, party lights, and tropical wooded landscaping create a backyard oasis * Two doggie doors for your furry friends to roam freely in the fenced yard * Oversized 2-car garage with A/C and insulated door * 18x27 RV pad or future building space with 30/50 AMP hook-up for RV enthusiasts * Shutters on all windows for added style, protection, and peace of mind Upgrades you'll love: * GE Café Appliances (2024) | AC (2020) | Hot Water Heater (2023) | Exterior Paint (2021) * Turf & Vinyl Fencing (2023) | Garage Coil (2024) Located close to Krates, Target, and with easy access to I-75, this home combines resort-style living with everyday convenience. It’s more than a home, it’s your personal retreat, where every day feels like a vacation.
Financial Considerations
Price:
$549,900
HOA Fee:
N/A
Tax Amount:
$2614.04
Price per SqFt:
$348.26
Tax Legal Description:
TAMPA HIGHLANDS UNREC SUB LOT 68 DESC AS COM AT NE COR OF SEC 36 TH S01DEG 02'53"W ALG EAST LINE 980.00 FT TH N89DEG 03' 06"W 640.00 FT TH S01DEG 02' 53"W 994.42 FT TO PC OF CURVE TO RIGHT TH SLY ALG SAID CURVE 211.20 FT FOR POB SAID CURVE HAVING RAD IUS OF 790.0 FT DELTA 15DEG 19'02" CHD S08DEG 42'24"W 210.50 FT TH CONT SLY ALG ARC OF CURVE TO RIGHT 140.36 FT RAD 790.0 FT DELTA 10DG 10' 49" CHD S21DEG 27' 19"W 140.18 FT TH S26DEG 32' 44"W 20.63 FT TH N88DEG57' 07"W 295.38 FT TH N17DEG 04' 19"E 1 56.06 FT TH S88DEG 57' 07"E 310.06 FT TO POB OR 5775 PG 414
Exterior Features
Lot Size:
45826
Lot Features:
Cleared, In County, Landscaped, Oversized Lot, Paved
Waterfront:
No
Parking Spaces:
N/A
Parking:
Driveway, Garage Door Opener, Ground Level, Oversized, Parking Pad, RV Access/Parking
Roof:
Metal
Pool:
Yes
Pool Features:
Gunite, In Ground, Screen Enclosure, Tile
Interior Features
Bedrooms:
3
Bathrooms:
2
Heating:
Electric
Cooling:
Central Air
Appliances:
Dishwasher, Disposal, Microwave, Range, Refrigerator, Water Filtration System, Water Softener
Furnished:
Yes
Floor:
Carpet, Ceramic Tile, Luxury Vinyl, Wood
Levels:
Two
Additional Features
Property Sub Type:
Single Family Residence
Style:
N/A
Year Built:
2004
Construction Type:
Cement Siding, Frame
Garage Spaces:
Yes
Covered Spaces:
N/A
Direction Faces:
East
Pets Allowed:
No
Special Condition:
None
Additional Features:
Awning(s), Balcony, Dog Run, Garden, Lighting, Private Mailbox, Sliding Doors, Storage
Additional Features 2:
N/A
Map
- Address7541 CONRAD ST
Featured Properties