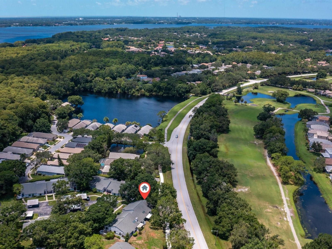
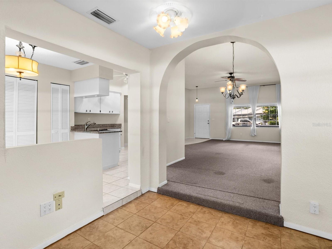
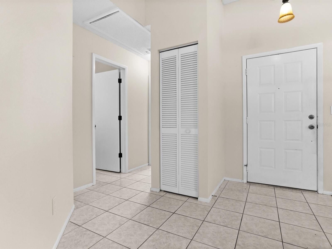
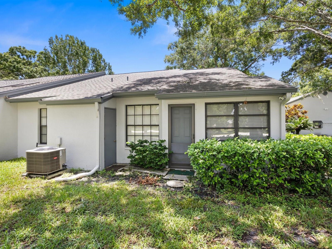
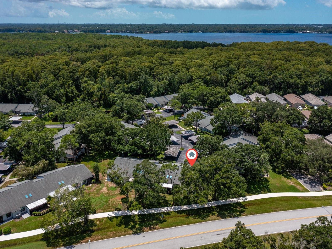
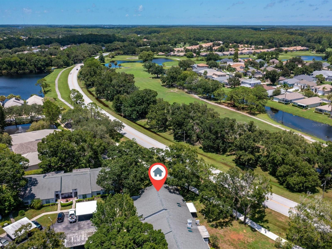
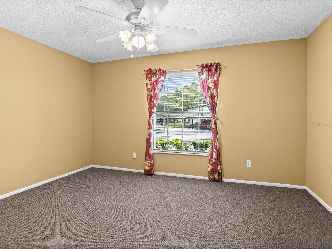
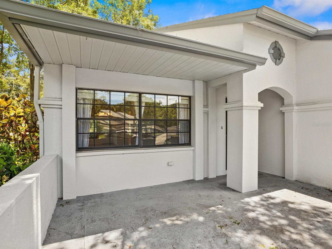
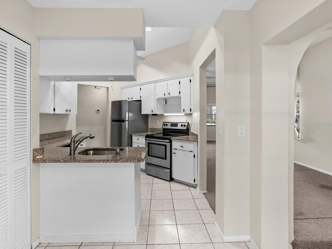
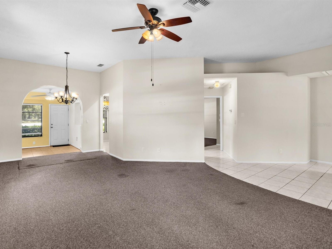
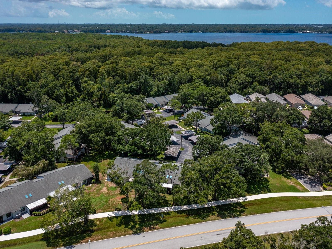
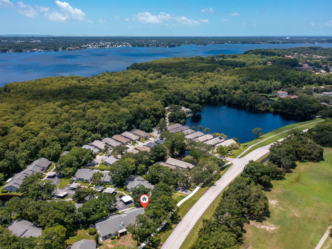
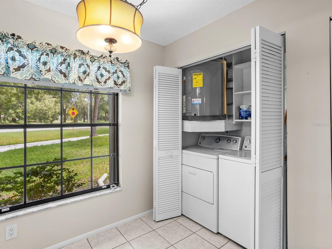
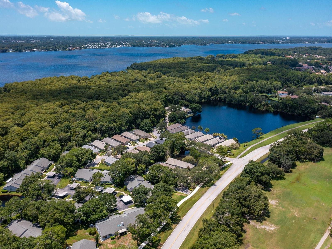
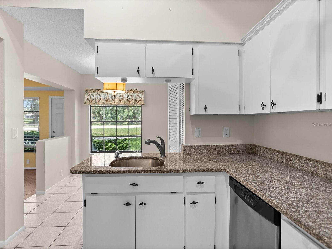
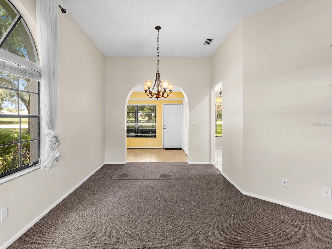
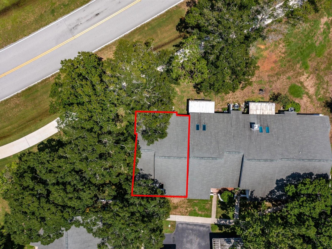
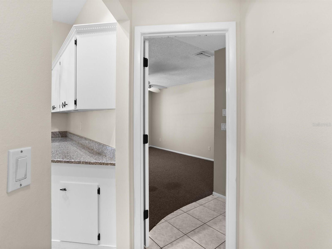
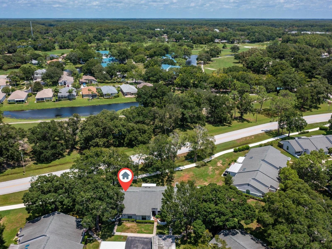
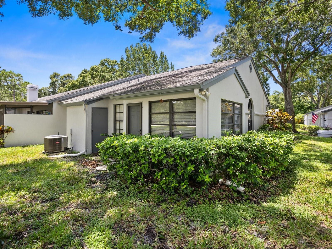
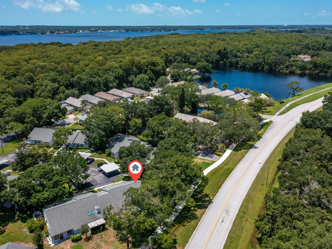
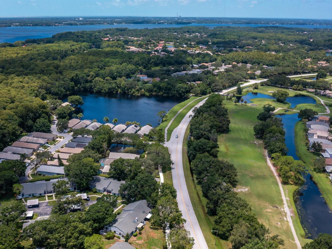
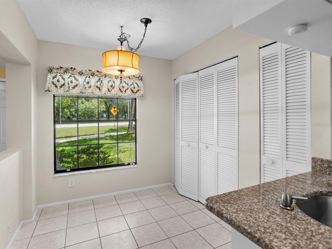
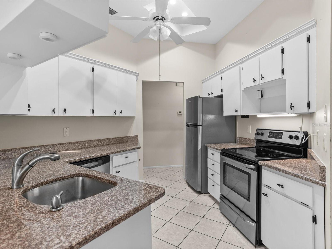
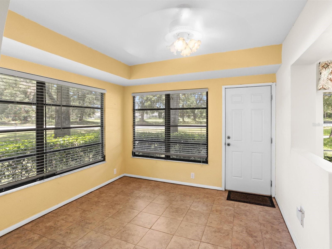
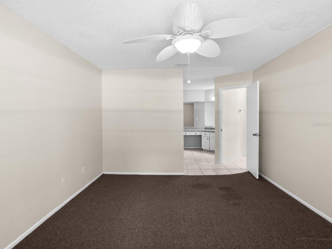
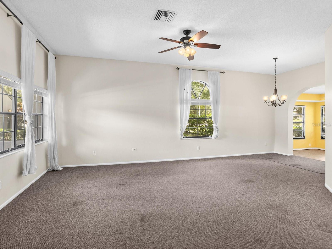
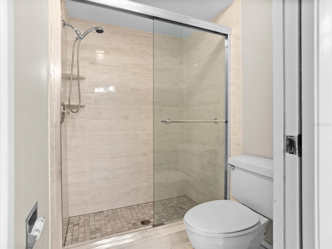
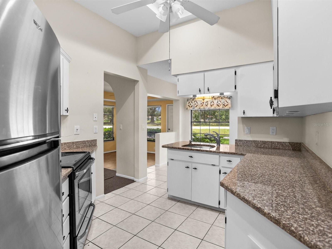
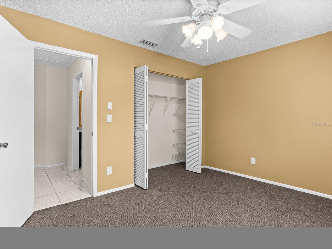
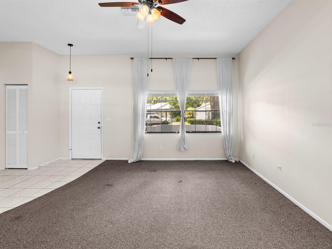
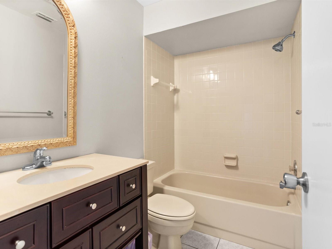
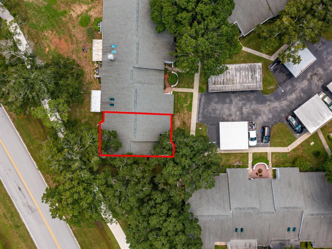
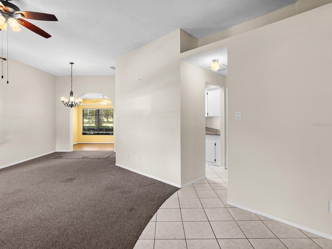
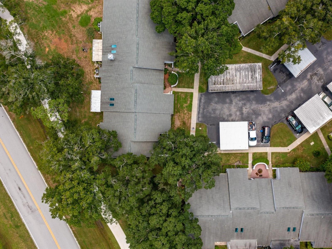
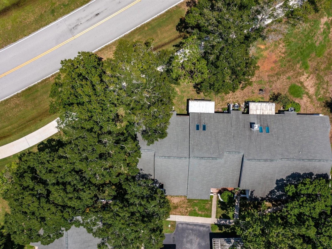
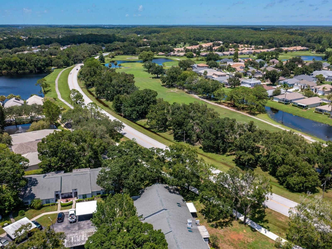
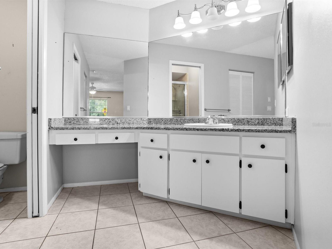
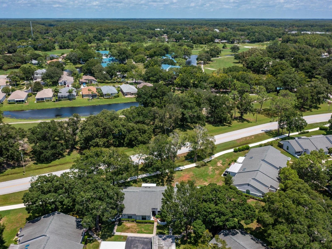
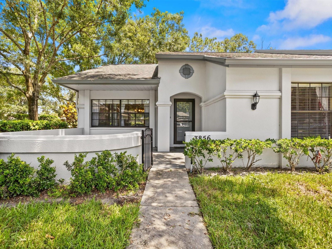
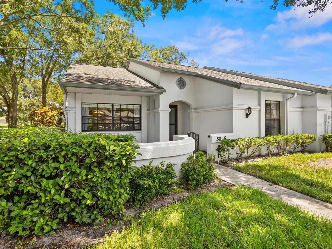
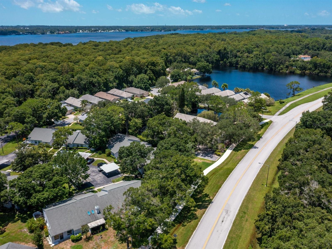
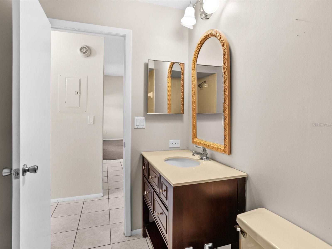
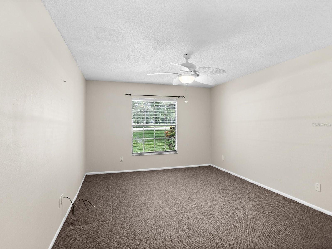
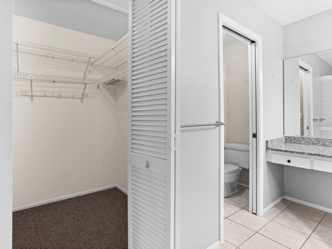
Active
3856 GOLDFINCH CT
$299,999
Features:
Property Details
Remarks
We are pleased to present an upgraded and highly sought after end unit villa located in the highly sought-after "The Clearing" community of Palm Harbor. This two-bedroom, two-bathroom property offers a unique opportunity for affordable resort-style living. The open floor plan is designed for seamless entertaining, featuring a generous living area that flows into a contemporary kitchen equipped with granite countertops and stainless steel appliances. The enclosed Florida room enhances year-round comfort and utility, while the front patio provides an inviting space ideal for barbecues. Residents will appreciate picturesque views of the golf course from the rear of the villa. Recent enhancements include a new roof, washer/dryer, and a remodeled master shower. Community amenities comprise a heated pool and paved exercise pathways—all maintained under low HOA fees of $300, which conveniently cover water, trash removal, and maintenance services. Additionally, this residence is strategically located near A-rated schools, parks, major highways, and shopping venues. Transferable warranties on all appliances enhance this appealing offer further.
Financial Considerations
Price:
$299,999
HOA Fee:
386
Tax Amount:
$1607.94
Price per SqFt:
$237.15
Tax Legal Description:
CLEARING, THE LOT 60
Exterior Features
Lot Size:
5811
Lot Features:
Corner Lot, In County, Irregular Lot, Landscaped, Near Golf Course, Near Public Transit, Oversized Lot, Sidewalk, Paved
Waterfront:
No
Parking Spaces:
N/A
Parking:
N/A
Roof:
Shingle
Pool:
No
Pool Features:
N/A
Interior Features
Bedrooms:
2
Bathrooms:
2
Heating:
Central
Cooling:
Central Air
Appliances:
Dishwasher, Disposal, Microwave, Range, Refrigerator, Washer
Furnished:
Yes
Floor:
Carpet, Ceramic Tile
Levels:
One
Additional Features
Property Sub Type:
Villa
Style:
N/A
Year Built:
1985
Construction Type:
Block, Stucco
Garage Spaces:
No
Covered Spaces:
N/A
Direction Faces:
West
Pets Allowed:
Yes
Special Condition:
None
Additional Features:
Lighting, Sidewalk, Storage
Additional Features 2:
See association
Map
- Address3856 GOLDFINCH CT
Featured Properties