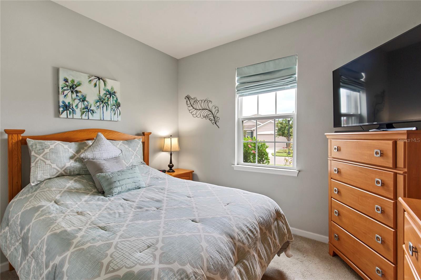
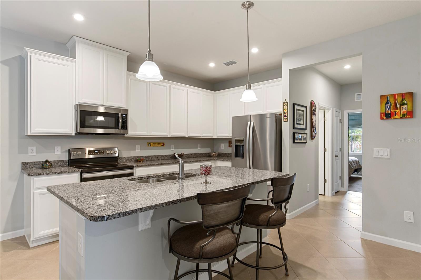
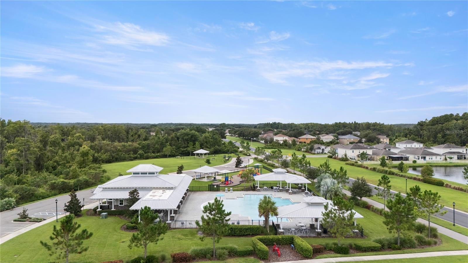
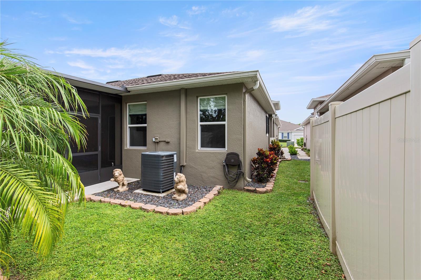
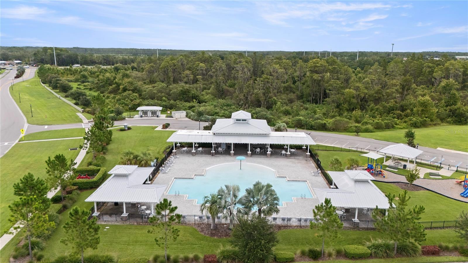
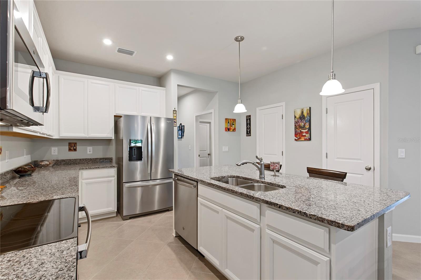
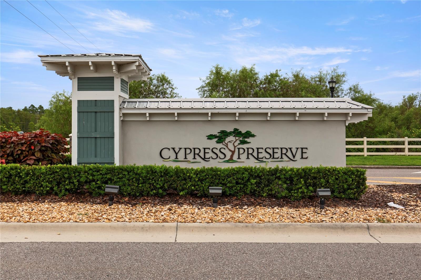
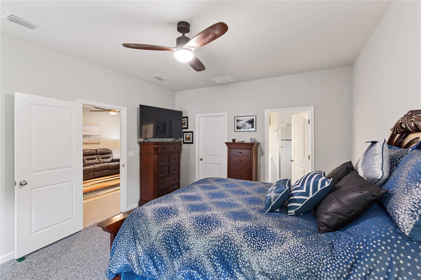
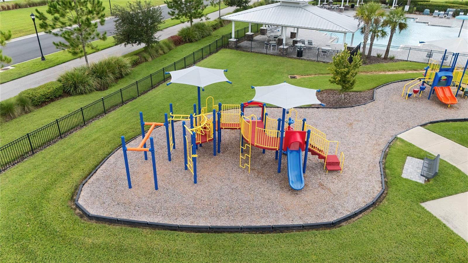
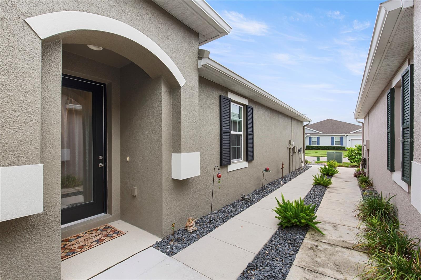
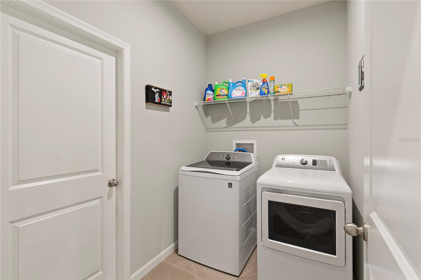
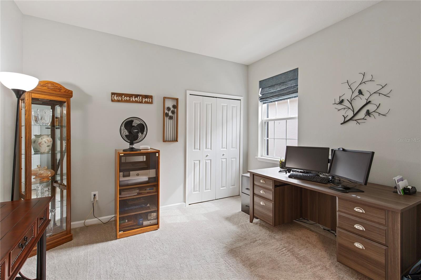
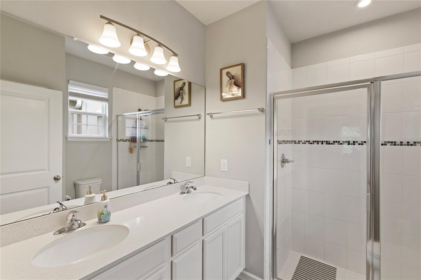
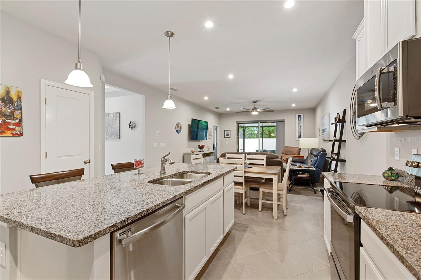
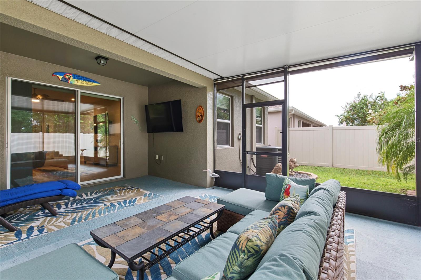
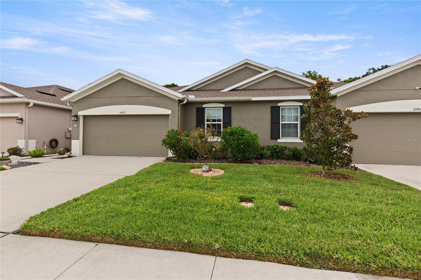
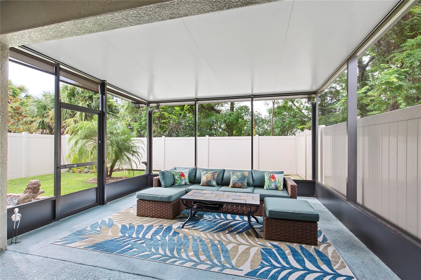
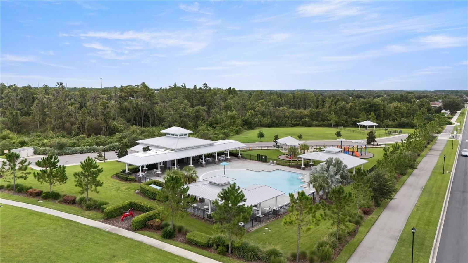
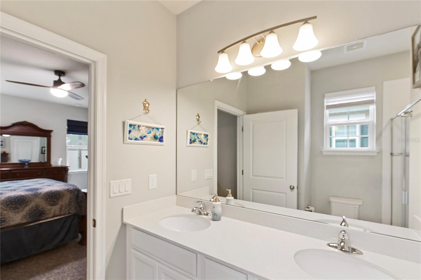
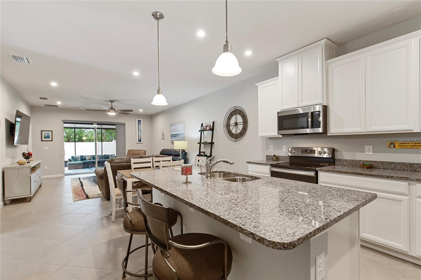
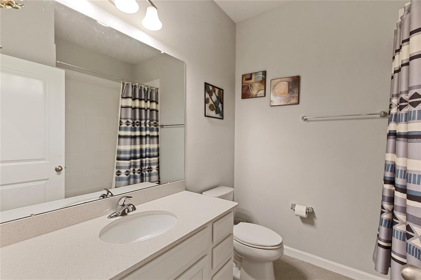
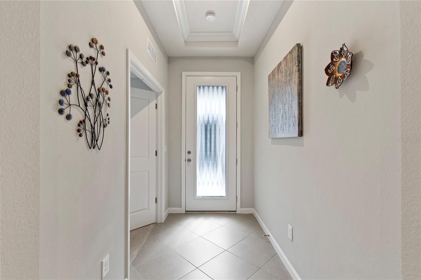
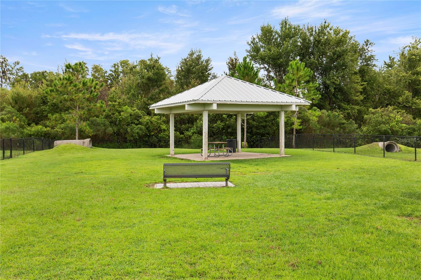
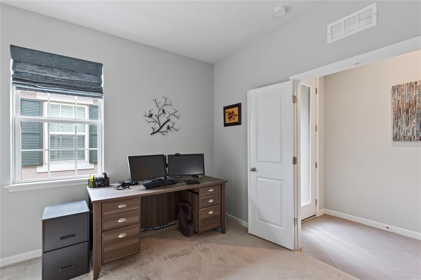
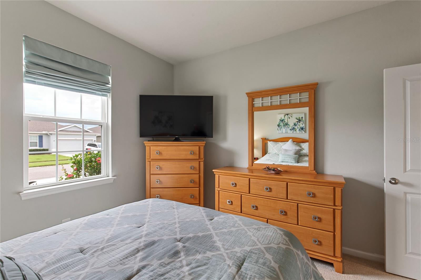
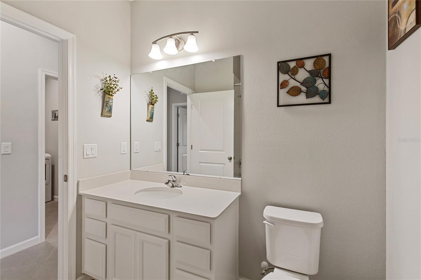
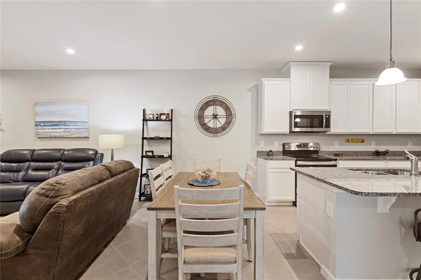
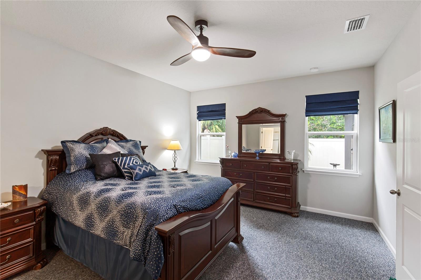
Active
10417 HERON HIDEAWAY LOOP
$324,990
Features:
Property Details
Remarks
Welcome to easy Florida living in this immaculate 3-bedroom, 2-bath villa with a 2-car garage, ideally located in a beautifully maintained community. Whether you’re a first-time homebuyer, downsizing for retirement, or simply looking for a low-stress lifestyle, this move-in-ready home checks all the boxes. Step inside to an inviting, open floor plan with plenty of natural light and neutral finishes. The modern kitchen features sleek quartz countertops, stainless steel appliances, a closet pantry, and all major appliances are included—making move-in a breeze. The spacious living and dining areas are perfect for relaxing or entertaining, and the large screened-in lanai provides a peaceful place to unwind year-round. A dedicated extra storage room gives you added functionality and flexibility for seasonal décor, hobbies, or organization. This home offers the rare combination of affordability, convenience, and comfort. Located just minutes from Publix, shopping, restaurants, medical and dental offices, banks, pet services, and more—everything you need is close by. Plus, it’s zoned for top-rated schools, making it a smart choice for families or future resale value. Enjoy the benefits of maintenance-free living with lawn care and exterior upkeep included, so you can spend more time doing what you love. Don’t miss this opportunity to own a well-cared-for villa in one of Land O’ Lakes’ most convenient and welcoming communities. Schedule your private showing today!
Financial Considerations
Price:
$324,990
HOA Fee:
329
Tax Amount:
$3053
Price per SqFt:
$212.13
Tax Legal Description:
CYPRESS PRESERVE PHASE 1B PG 78 PG 72 BLOCK 1 LOT 7
Exterior Features
Lot Size:
4025
Lot Features:
N/A
Waterfront:
No
Parking Spaces:
N/A
Parking:
Driveway
Roof:
Shingle
Pool:
No
Pool Features:
N/A
Interior Features
Bedrooms:
3
Bathrooms:
2
Heating:
Electric
Cooling:
Central Air
Appliances:
Dishwasher, Dryer, Microwave, Range, Refrigerator, Washer
Furnished:
Yes
Floor:
Carpet, Tile
Levels:
One
Additional Features
Property Sub Type:
Villa
Style:
N/A
Year Built:
2020
Construction Type:
Block, Concrete
Garage Spaces:
Yes
Covered Spaces:
N/A
Direction Faces:
South
Pets Allowed:
Yes
Special Condition:
None
Additional Features:
Sidewalk, Sliding Doors
Additional Features 2:
Leasing restrictions MUST be verified with HOA.
Map
- Address10417 HERON HIDEAWAY LOOP
Featured Properties