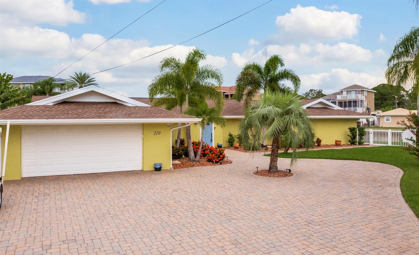
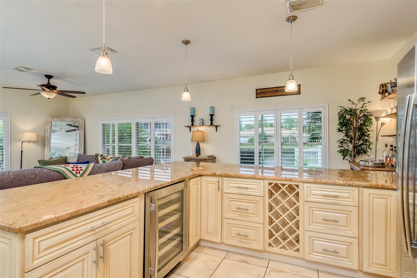
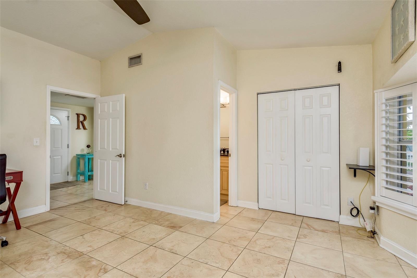
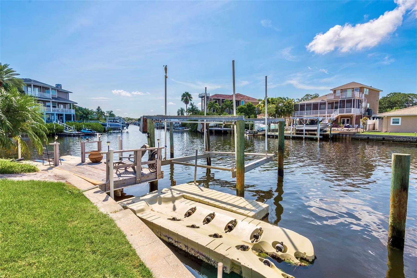
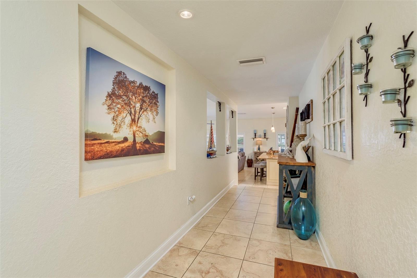
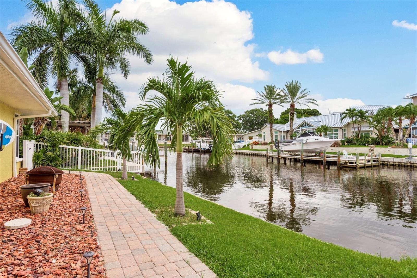
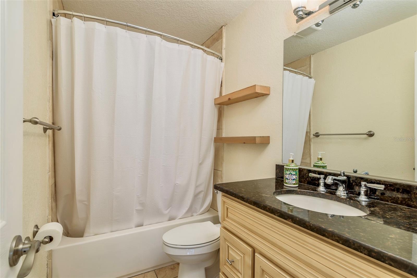
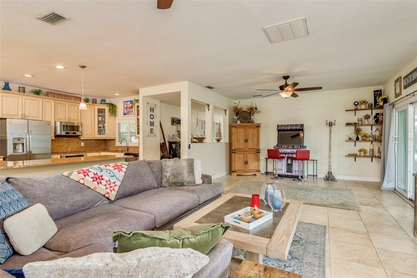
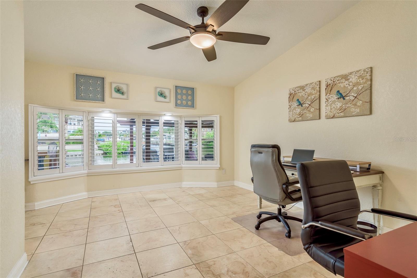
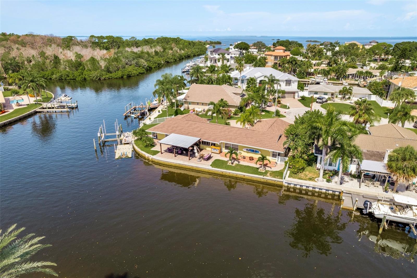
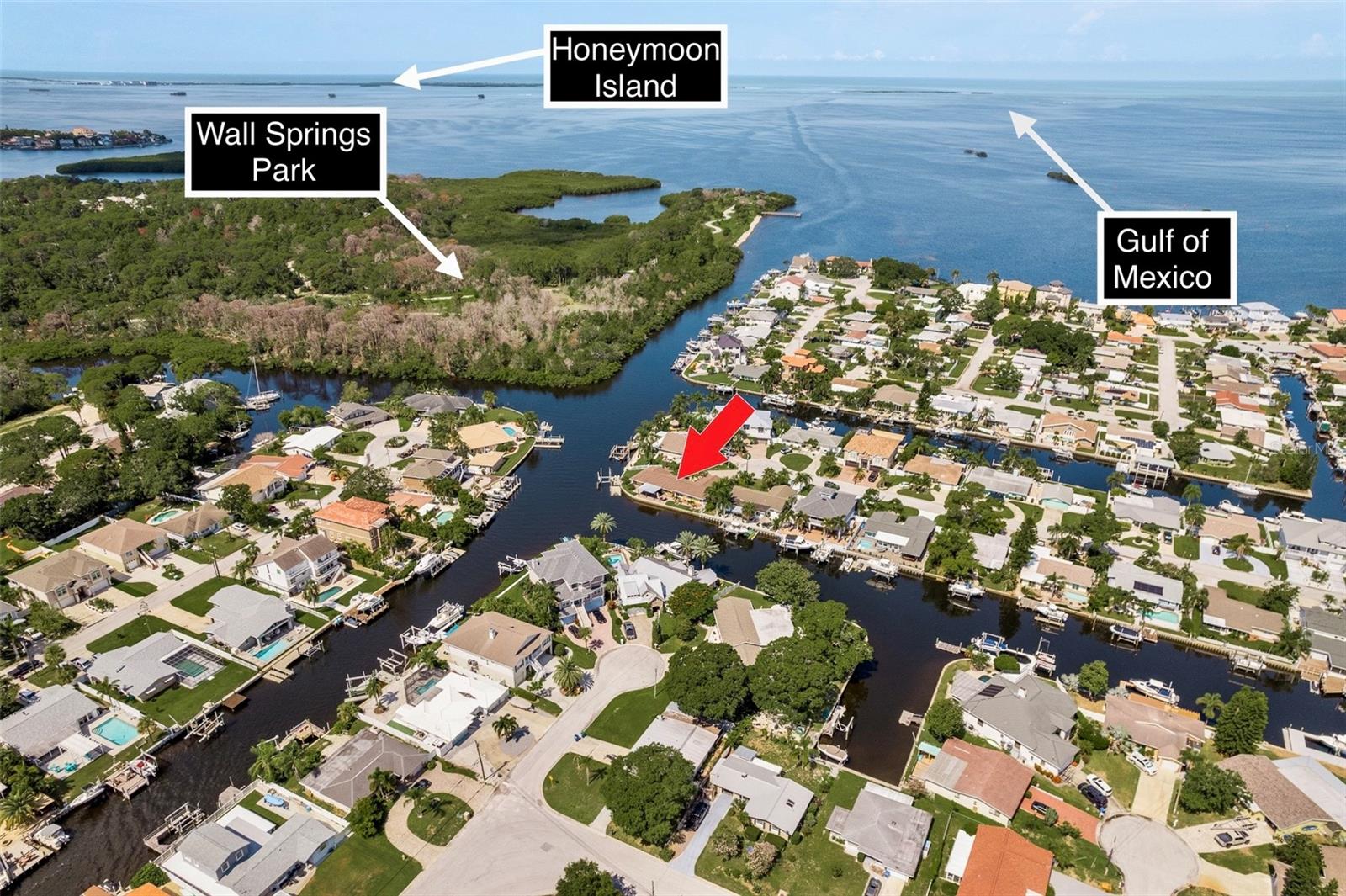
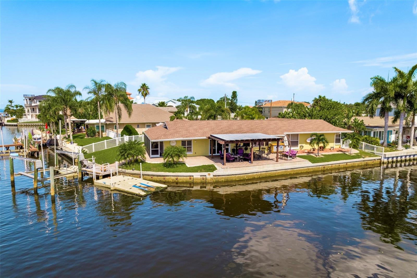
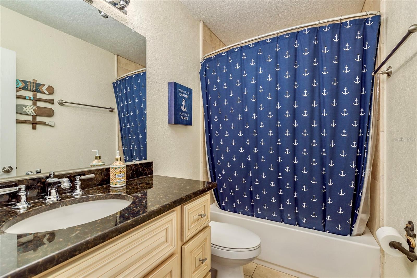
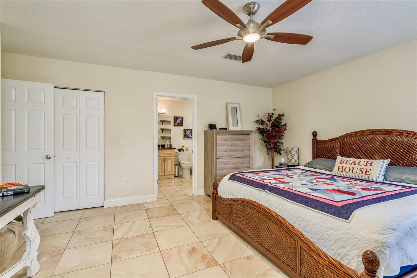
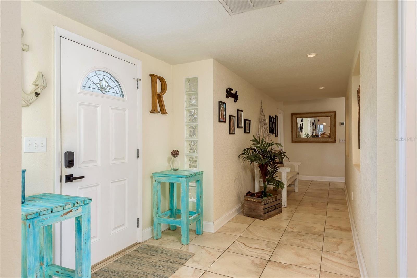
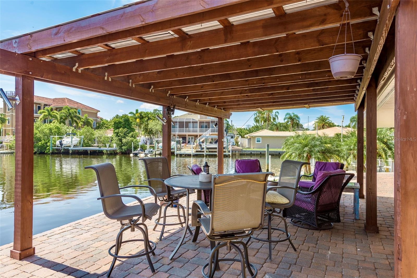
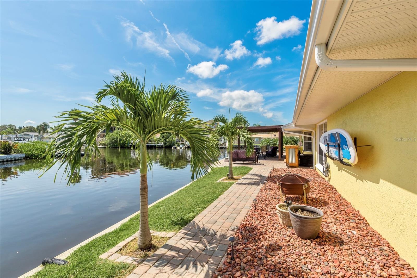
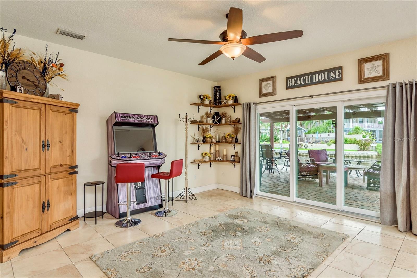
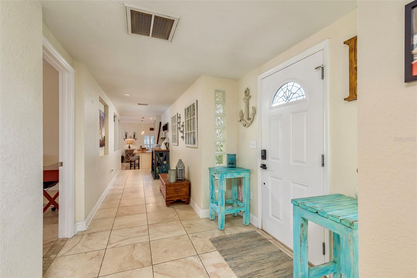
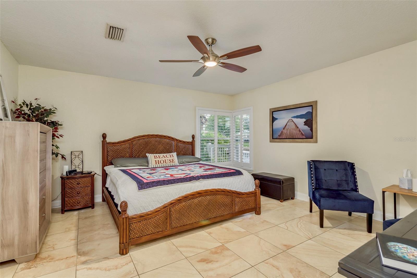
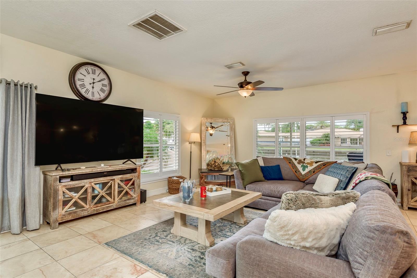
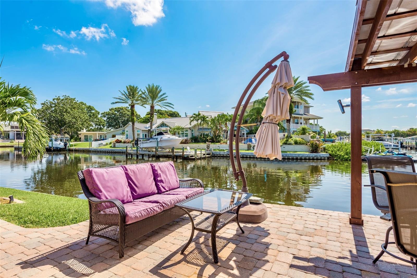
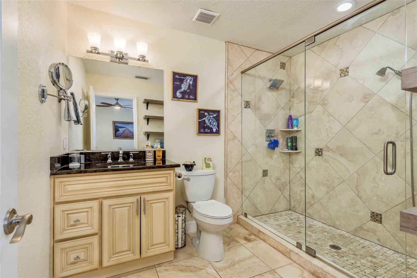
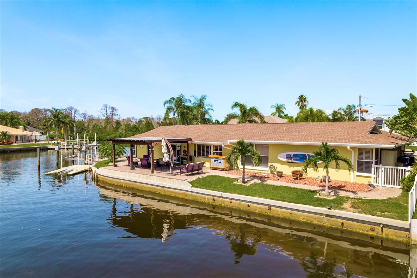
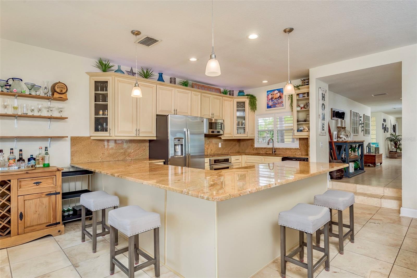
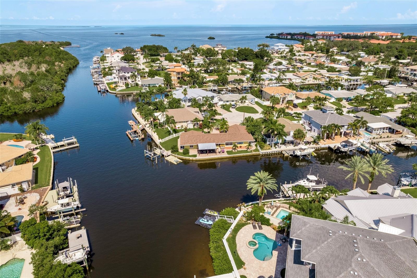
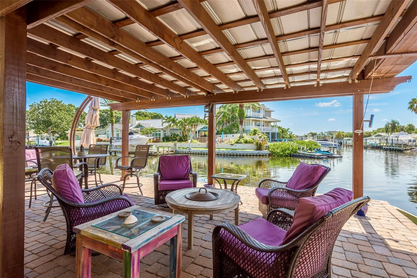
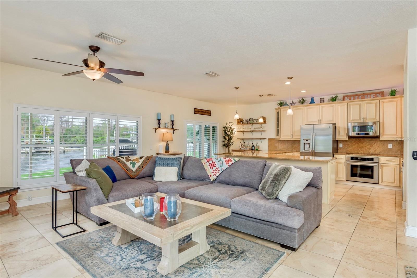
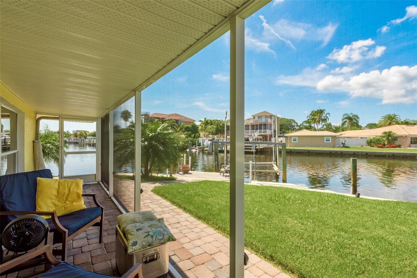
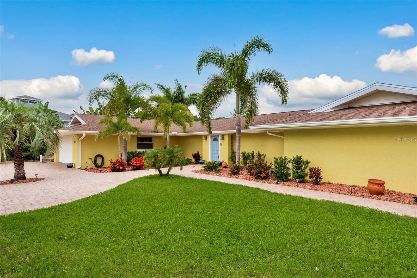
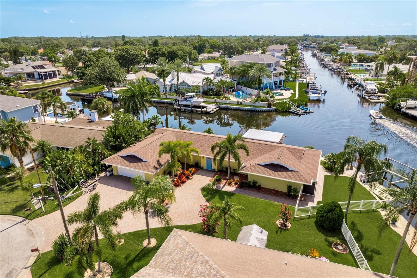
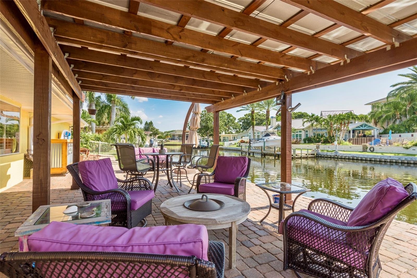
Active
319 MORNINGSIDE DR
$1,100,000
Features:
Property Details
Remarks
Immerse yourself in the serene waterfront lifestyle with this exquisite home, perfectly positioned on a deep-water canal that provides direct access to the Gulf of Mexico. This property, situated on a cul-de-sac, features a large paver driveway, private dock and a convenient boat lift, with room for an additional dock and lift, making it effortless to set sail for island-hopping adventures or simply enjoy the tranquil water views. Inside, the home boasts 2,054 sqft, 3 beds, 3 baths with 2 en-suite bedrooms. Pride of ownership shows throughout. Several high-end upgrades including elegant tile flooring, modern kitchen with sleek newer cabinets, granite countertops, and stainless steel appliances. Energy efficiency is enhanced with thermo-insulated windows and an updated HVAC system. Expansive windows offer breathtaking, panoramic views of the shimmering water from nearly every room. If all of that wasn’t enough you can enjoy golf carting to neighborhood events and the community lookout for those amazing Florida sunsets. Enjoy this oasis all to yourself or utilize it as an investment opportunity with the ability to rent short or long term. As a resident of Baywood Village, you have the option to join the HOA for a modest annual fee of $60, which grants you access to a range of amenities including a clubhouse, playground, community events, and markets, as well as a discount on trash collection.
Financial Considerations
Price:
$1,100,000
HOA Fee:
60
Tax Amount:
$11826
Price per SqFt:
$535.54
Tax Legal Description:
BAYWOOD VILLAGE LOT 100
Exterior Features
Lot Size:
9117
Lot Features:
Cul-De-Sac, Paved
Waterfront:
Yes
Parking Spaces:
N/A
Parking:
N/A
Roof:
Shingle
Pool:
No
Pool Features:
N/A
Interior Features
Bedrooms:
3
Bathrooms:
3
Heating:
Central
Cooling:
Central Air
Appliances:
Dishwasher, Microwave, Refrigerator
Furnished:
No
Floor:
Ceramic Tile
Levels:
One
Additional Features
Property Sub Type:
Single Family Residence
Style:
N/A
Year Built:
1971
Construction Type:
Block
Garage Spaces:
Yes
Covered Spaces:
N/A
Direction Faces:
East
Pets Allowed:
Yes
Special Condition:
None
Additional Features:
Other
Additional Features 2:
Buyer to verify any lease restrictions with any relevant governing body.
Map
- Address319 MORNINGSIDE DR
Featured Properties