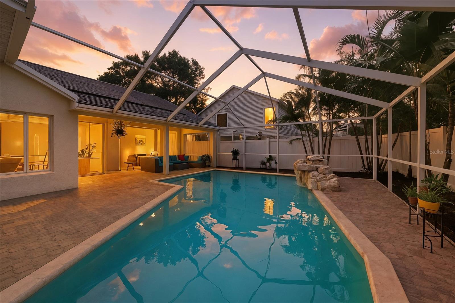
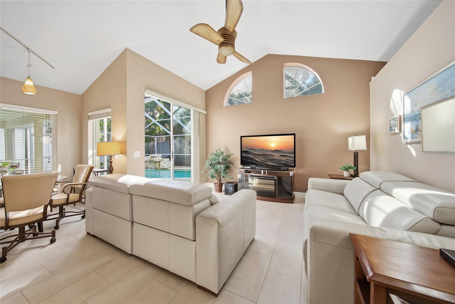
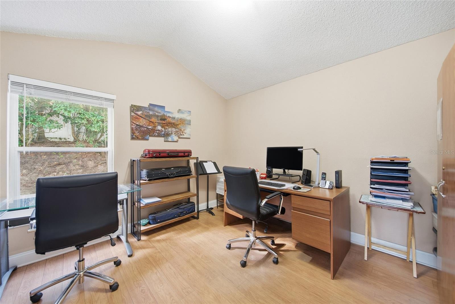
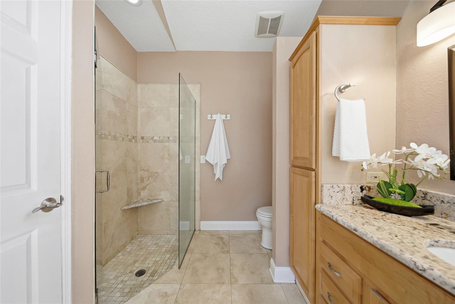
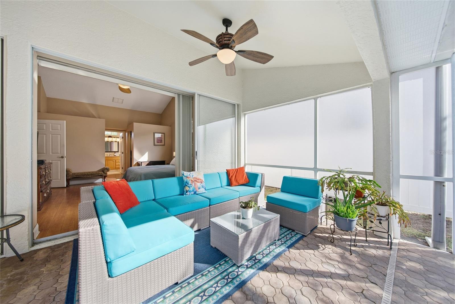
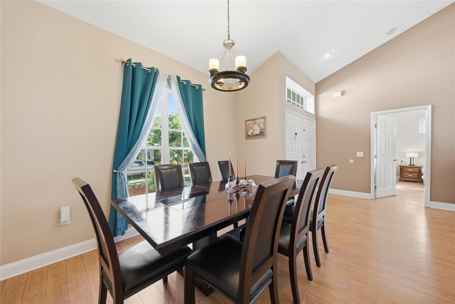
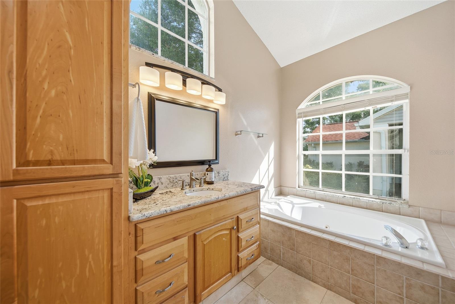
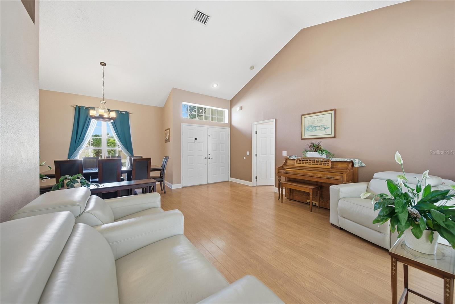
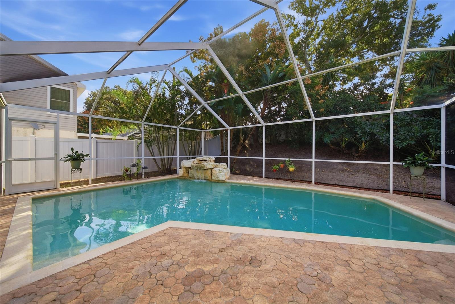
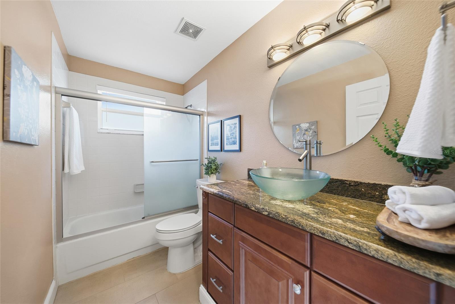
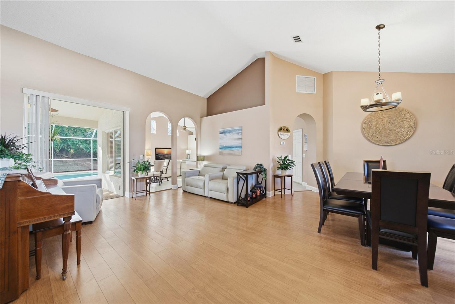
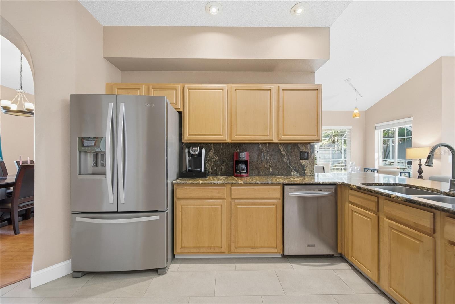
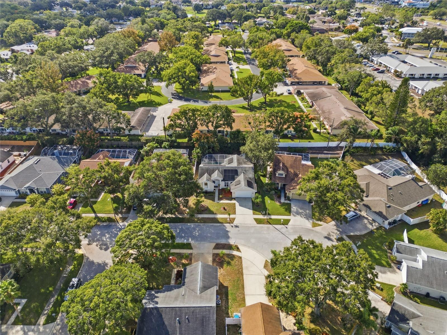
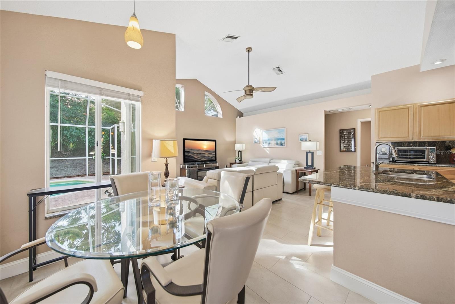
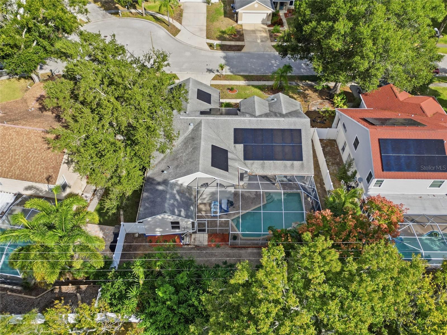
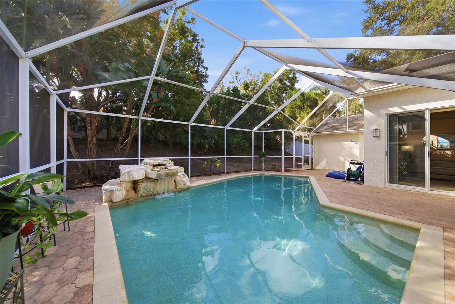
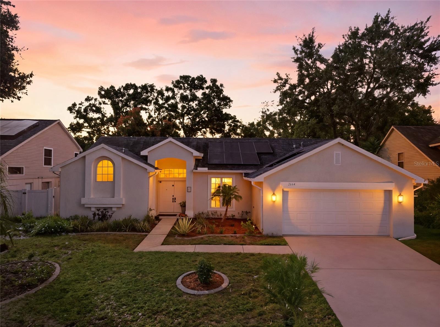
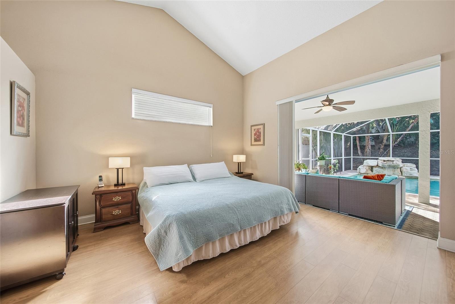
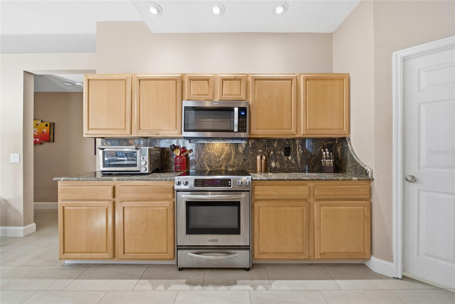
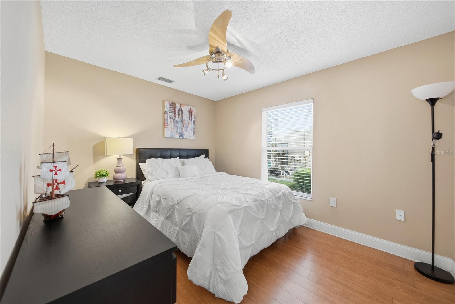
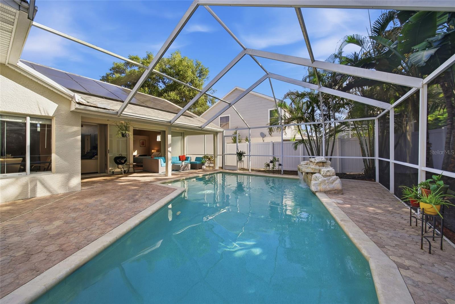
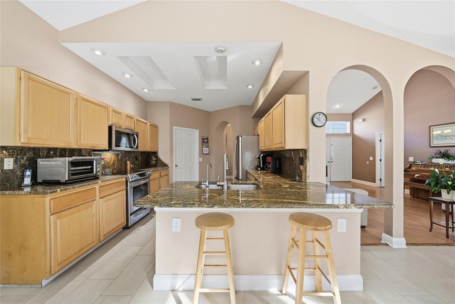
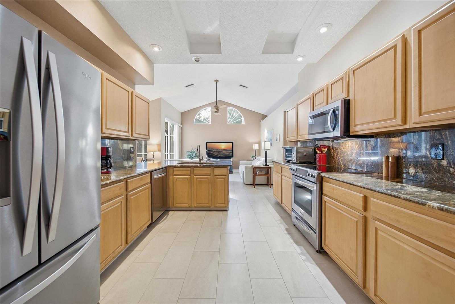
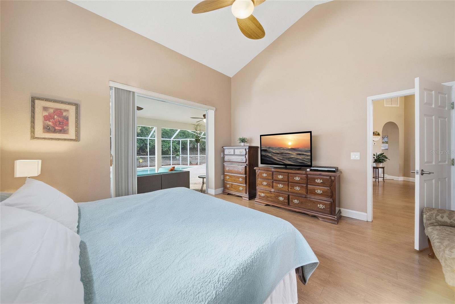
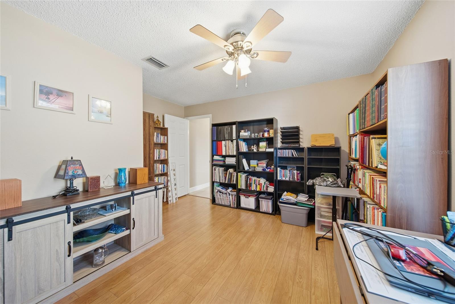
Active
2664 OLEANDER CT
$579,999
Features:
Property Details
Remarks
Welcome to wonderful Gulf Coast Living in Cobb's Ridge, located in the heart of Palm Harbor. Featuring vaulted ceilings and tandem opening sliding glass doors that open up completely to make this the perfect entertainers home! The galley kitchen features beautiful granite counters & backsplash and stainless-steel appliances. Enjoy plenty of storage with a built-in pantry. This home has a 2-way split floor plan that has the primary suite off to one side and the other 3 bedrooms & a bathroom on the other side of the home. The primary suite includes 2 built-in walk-in closets and a stand-up shower & separate soaking tub. Walk out to your back lanai and enjoy your very own pool waterfall oasis! Enjoy a low electric bill with 2022 Solar Panels added to the home and a brand-new roof that will be put on prior to closing. HVAC 2021; New Pool Pump 2024; Only a short distant to many different beach options including Sunset Beach, Honeymoon Island, Crystal Beach, Clearwater Beach and many more. Half a mile to shopping and dining including Publix, Trader Joe's, and lots of restaurant options. Please call today for your very own tour!
Financial Considerations
Price:
$579,999
HOA Fee:
55
Tax Amount:
$7152.99
Price per SqFt:
$294.86
Tax Legal Description:
COBB'S RIDGE PHASE TWO LOT 43
Exterior Features
Lot Size:
8228
Lot Features:
N/A
Waterfront:
No
Parking Spaces:
N/A
Parking:
Driveway, Garage Door Opener
Roof:
Shingle
Pool:
Yes
Pool Features:
Gunite, In Ground, Pool Sweep, Screen Enclosure
Interior Features
Bedrooms:
4
Bathrooms:
2
Heating:
Central, Electric, Heat Pump
Cooling:
Central Air
Appliances:
Dishwasher, Disposal, Dryer, Electric Water Heater, Microwave, Range, Refrigerator, Washer
Furnished:
Yes
Floor:
Ceramic Tile, Luxury Vinyl
Levels:
One
Additional Features
Property Sub Type:
Single Family Residence
Style:
N/A
Year Built:
1994
Construction Type:
Block, Stucco
Garage Spaces:
Yes
Covered Spaces:
N/A
Direction Faces:
Northeast
Pets Allowed:
No
Special Condition:
None
Additional Features:
Sidewalk, Sliding Doors
Additional Features 2:
Please contact HOA for Lease Restriction Details
Map
- Address2664 OLEANDER CT
Featured Properties