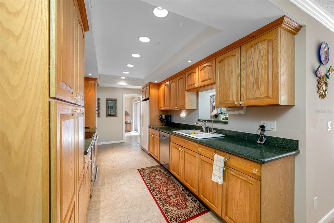
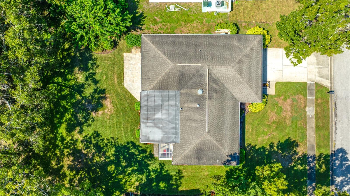
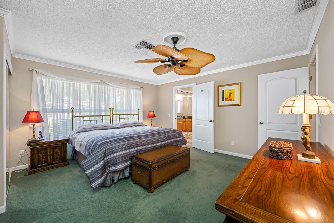
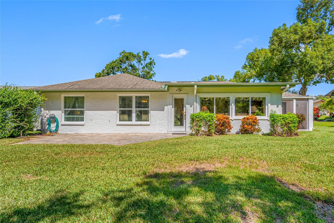
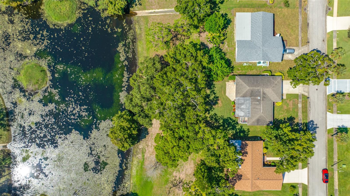
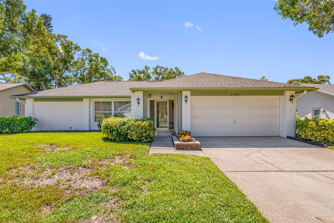
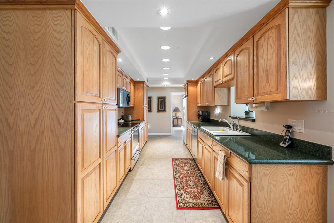
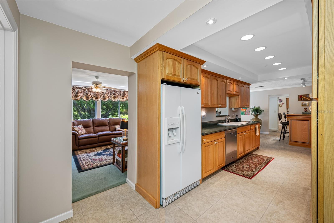
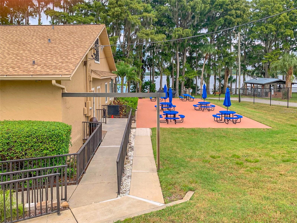
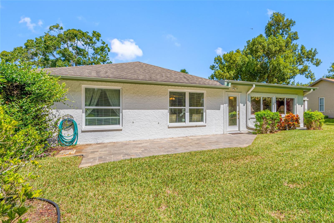
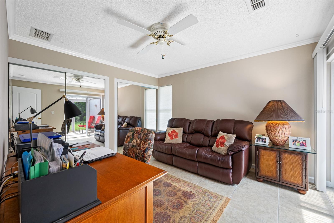
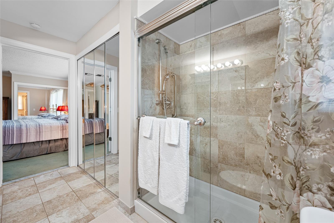
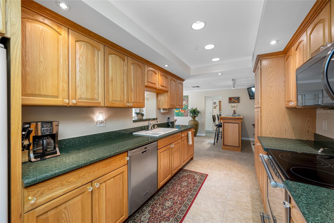
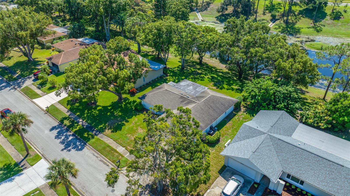
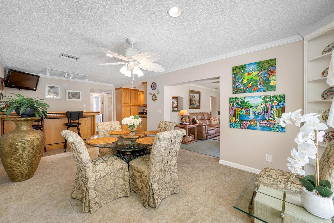
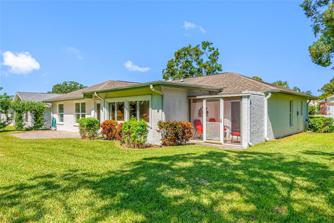
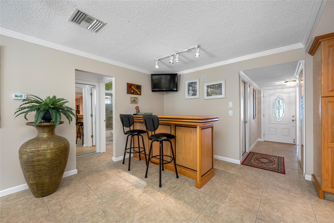
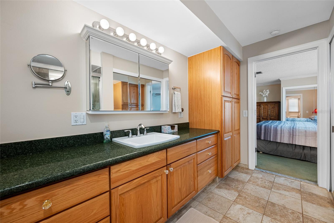
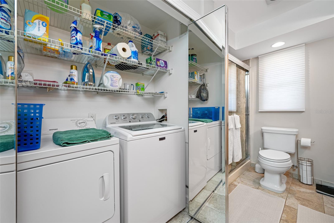
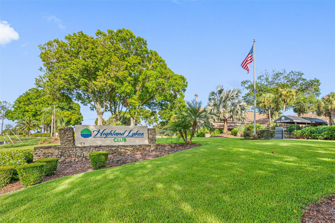
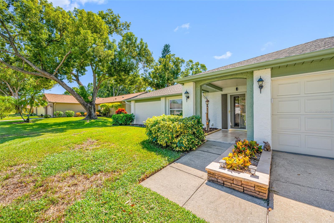
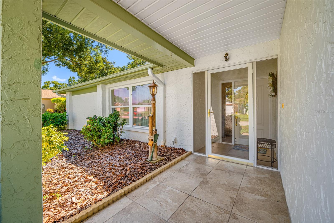
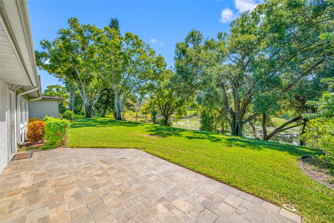
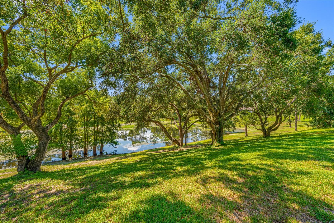
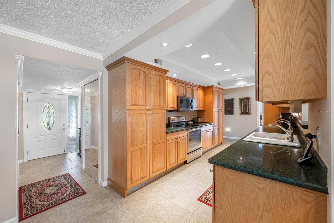
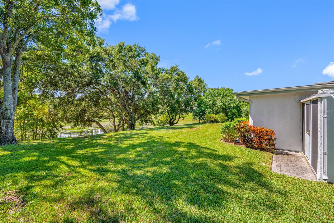
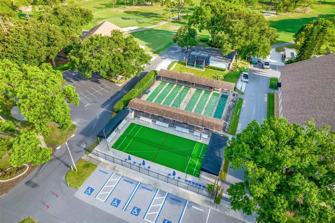
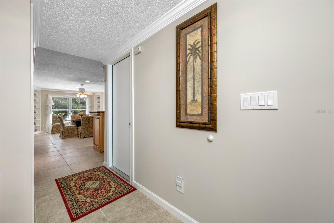
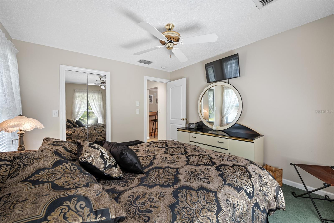
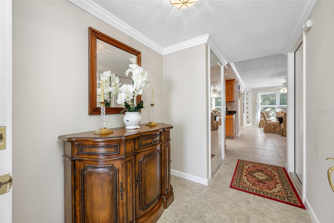
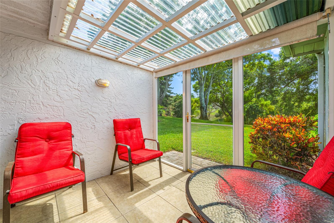
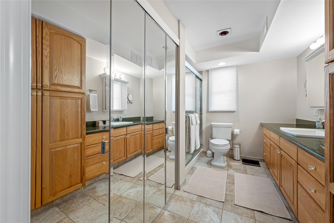
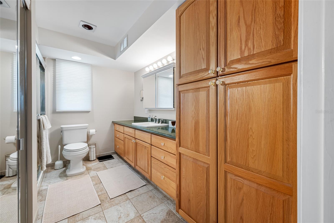
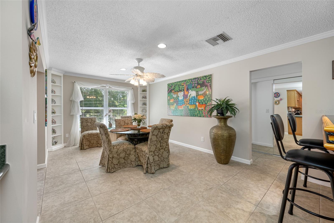
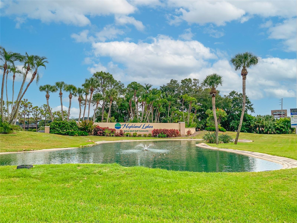
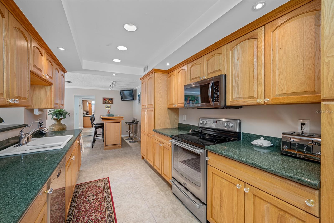
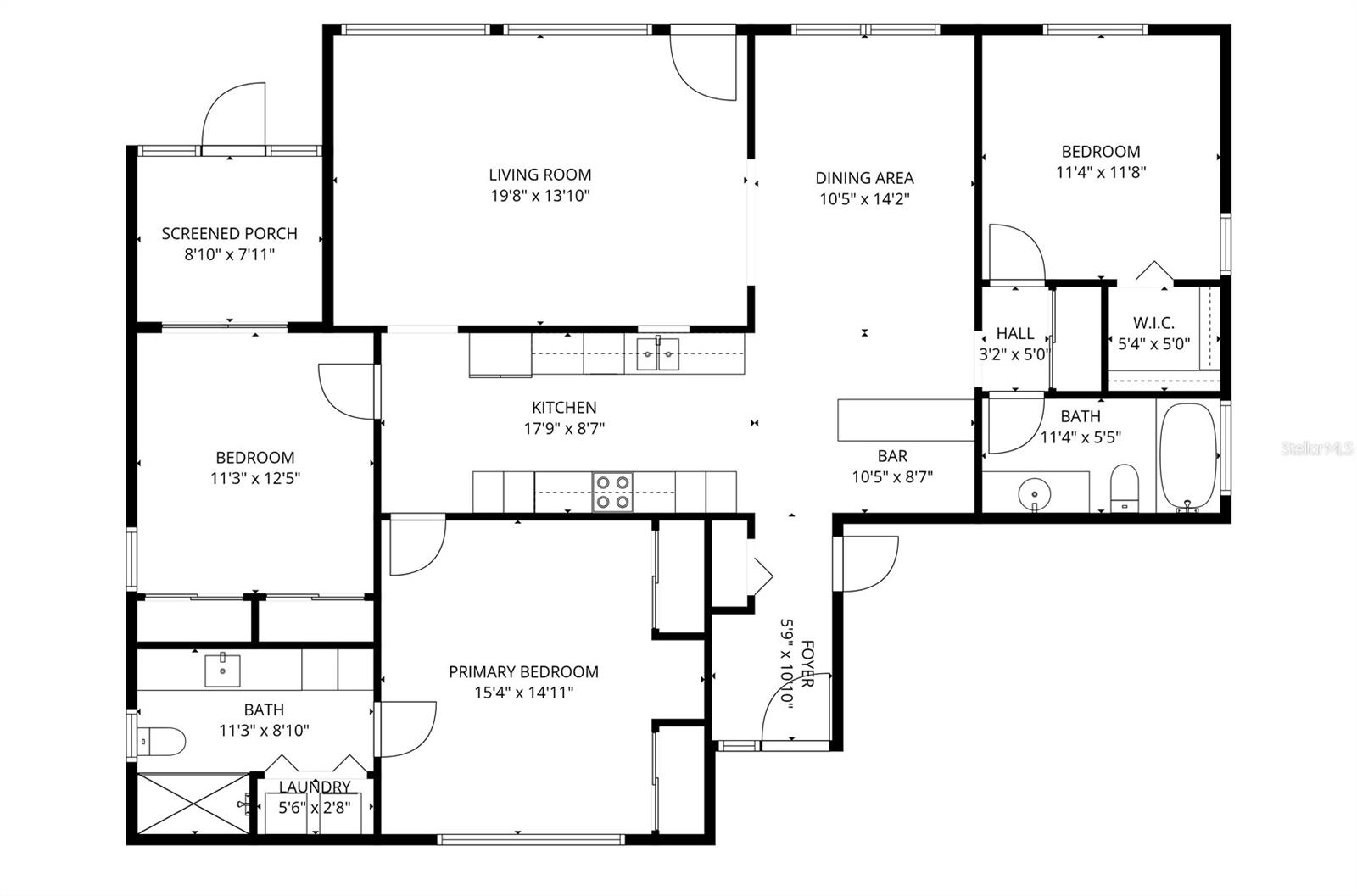
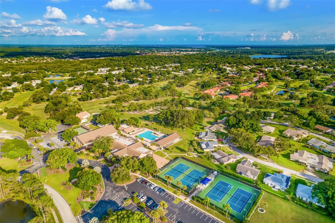
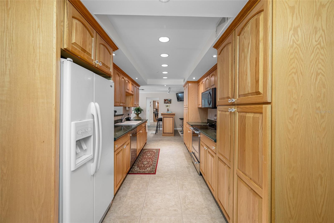
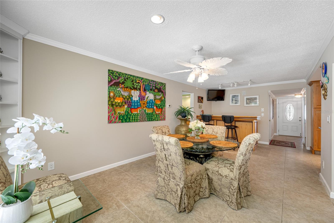
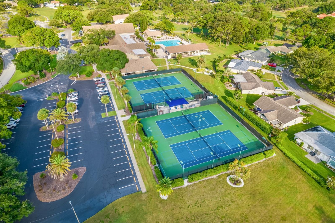
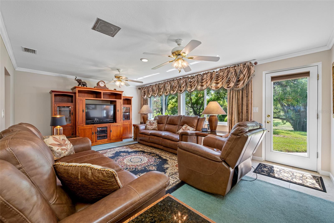
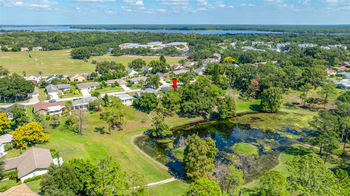
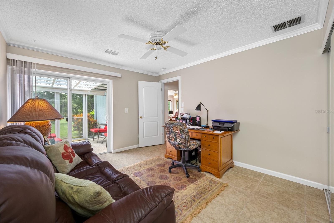
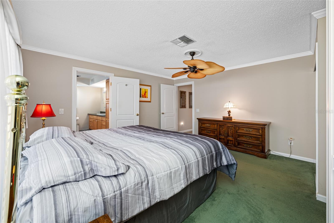
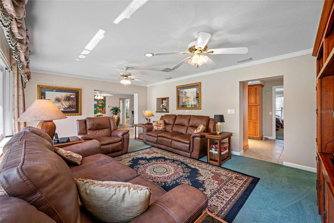
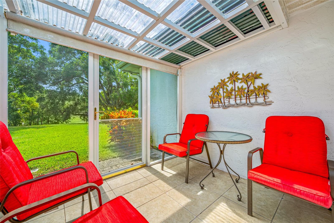
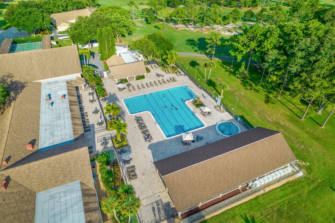
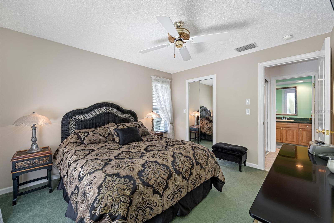
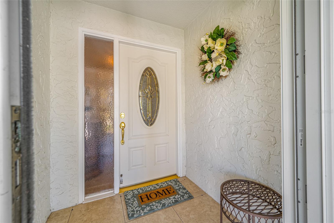
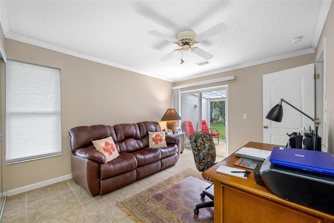
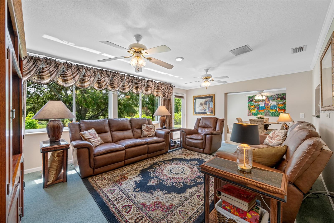
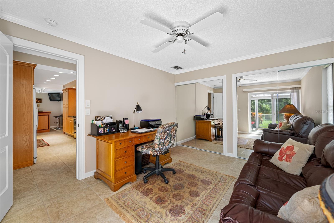
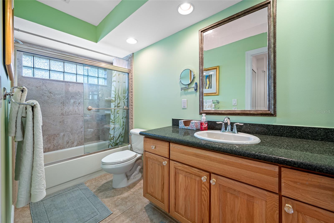
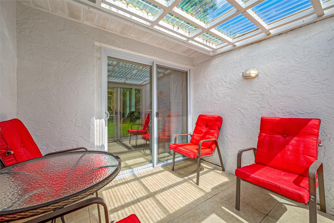
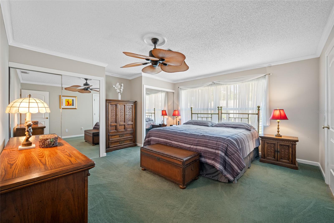
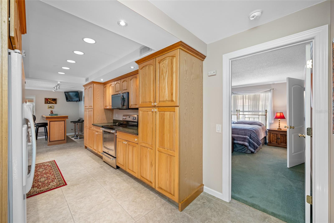
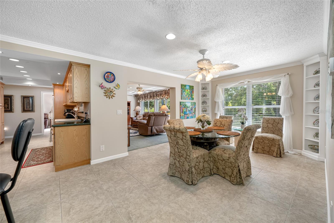
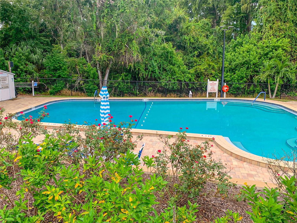
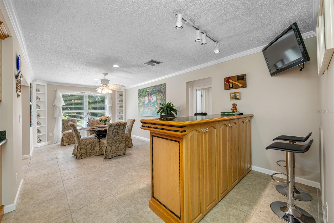
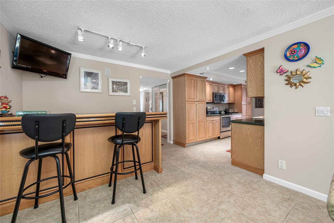
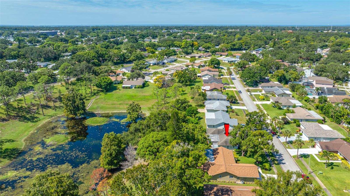
Active
3146 E DORCHESTER DR
$449,000
Features:
Property Details
Remarks
This updated home offers one of the most stunning views in all of Highland Lakes. Nestled on a conservation lot with no rear neighbors, in a non-flood / non-evacuation zone (Flood Zone X) that offers peace of mind alongside its prime location. This well-appointed 3-bedroom, 2-bath split floor plan includes a 2-car garage and showcases serene, picturesque views. The home is filled with natural light from energy-efficient double-pane windows. The spacious kitchen boasts granite countertops, and solid wood cabinetry with lots of storage space, opening seamlessly to the dry bar —perfect for entertaining with ease. Both bathrooms have been tastefully updated, with the primary bathroom featuring a walk-in shower with glass doors, and a handy washer/dryer closet. Off the third bedroom, which is currently used as office, is a light and bright covered screened-in porch, where you can sit, relax and enjoy the view. Home upgrades include a brand-new electrical panel and water heater (2025), HVAC system (2021) and hurricane shutters for peace of mind. Additional features include a water softener and reverse osmosis system. Highland Lakes Lifestyle - This vibrant 55+ golf community offers an unbeatable array of amenities for just $164/month: • Unlimited golf on three 9-hole courses—no green fees • Heated Olympic-size pool with spa, cabana • Tennis, pickleball, shuffleboard, and Bocce courts • Clubhouse with auditorium, meeting rooms, woodworking shop, and arts & crafts studio Lake Tarpon Lodge Perks - Enjoy access to a second heated pool, open-air patio with grills and tables, boat launch to Lake Tarpon, two community pontoons, and RV/boat storage options—all at the lodge on Lake Side Drive.
Financial Considerations
Price:
$449,000
HOA Fee:
164
Tax Amount:
$1623.87
Price per SqFt:
$271.14
Tax Legal Description:
HIGHLAND LAKES UNIT 14 PHASE I LOT 85
Exterior Features
Lot Size:
7876
Lot Features:
Landscaped, Near Golf Course, Sidewalk, Paved
Waterfront:
No
Parking Spaces:
N/A
Parking:
Garage Door Opener
Roof:
Shingle
Pool:
No
Pool Features:
N/A
Interior Features
Bedrooms:
3
Bathrooms:
2
Heating:
Central
Cooling:
Central Air
Appliances:
Dishwasher, Disposal, Dryer, Exhaust Fan, Microwave, Range, Refrigerator, Washer, Water Filtration System, Water Purifier, Water Softener
Furnished:
Yes
Floor:
Carpet, Tile
Levels:
One
Additional Features
Property Sub Type:
Single Family Residence
Style:
N/A
Year Built:
1980
Construction Type:
Block, Stucco
Garage Spaces:
Yes
Covered Spaces:
N/A
Direction Faces:
North
Pets Allowed:
Yes
Special Condition:
None
Additional Features:
Rain Gutters, Sidewalk, Sprinkler Metered
Additional Features 2:
See HOA
Map
- Address3146 E DORCHESTER DR
Featured Properties