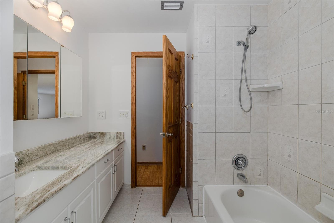
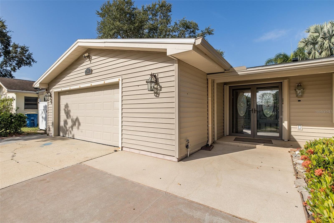
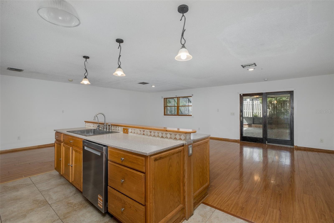
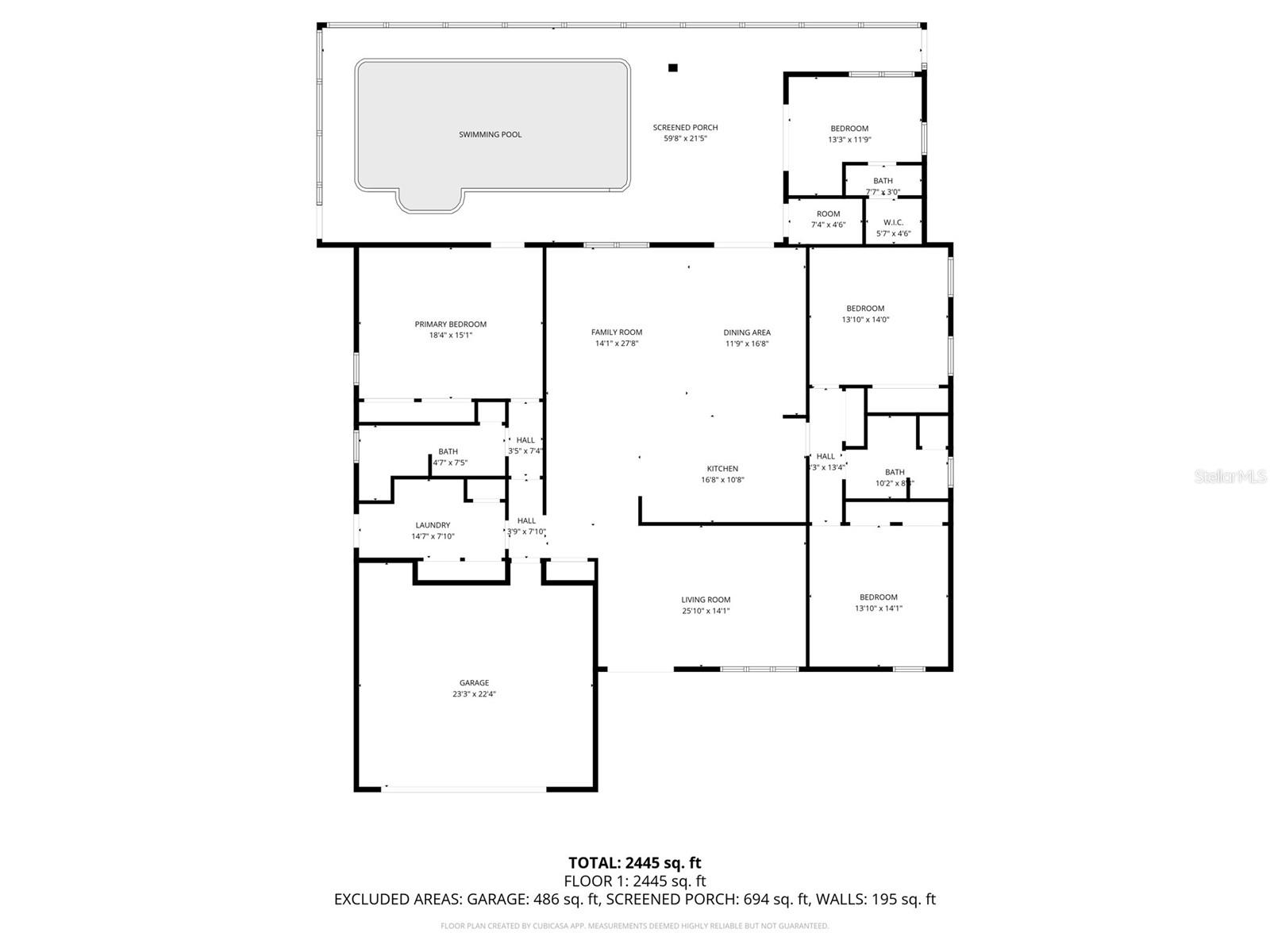
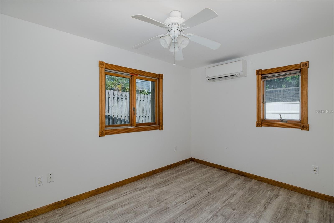
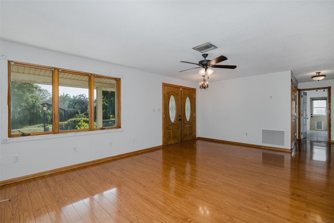
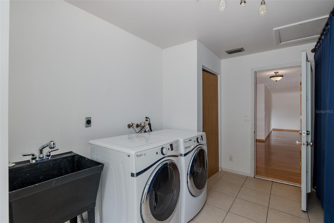

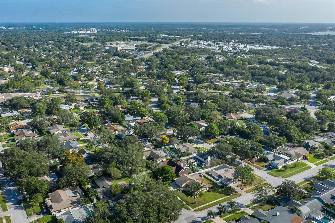

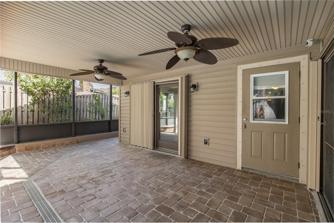
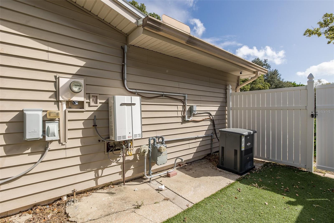
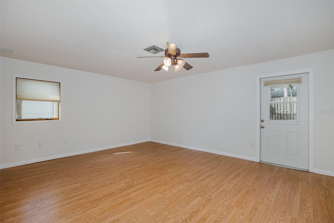
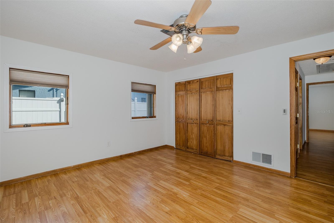
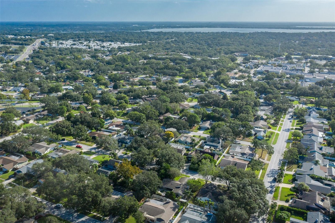
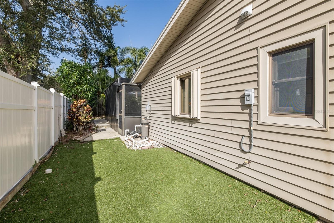
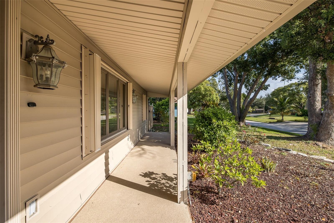

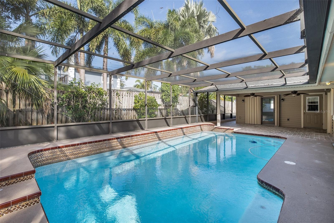
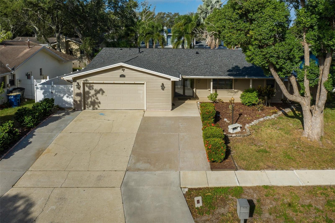
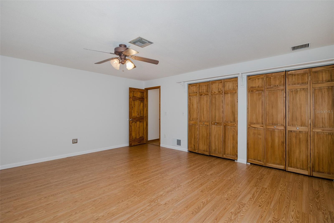
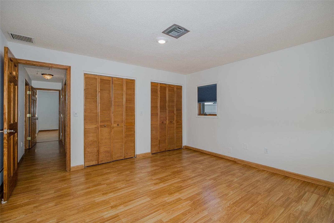
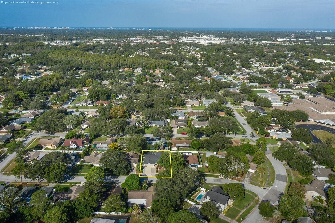
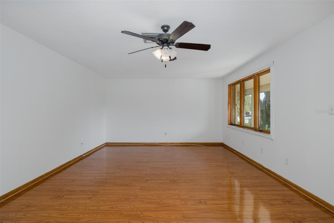
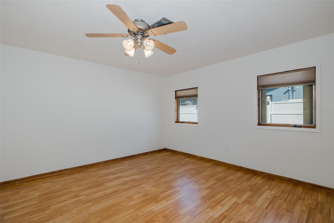


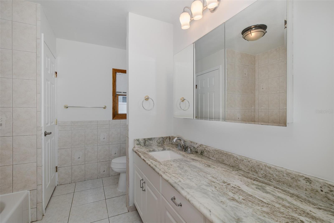
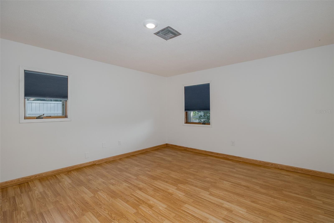
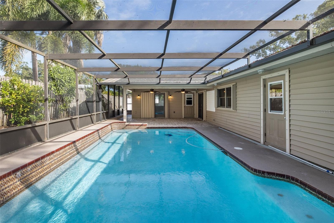
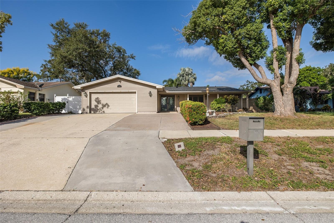
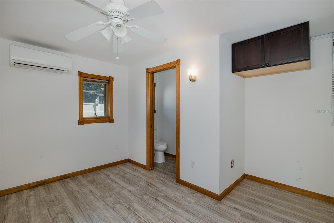
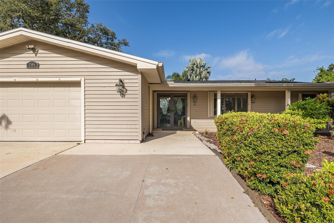
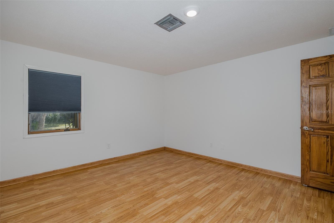
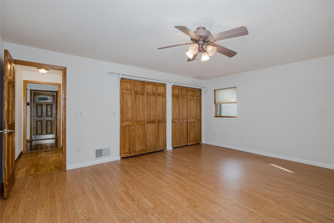

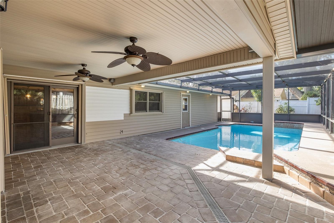
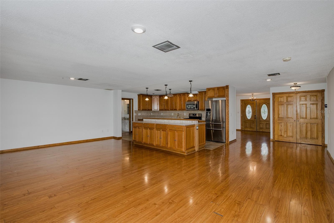
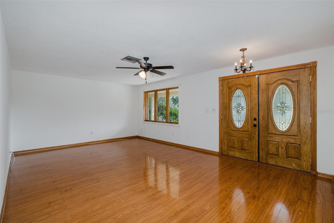

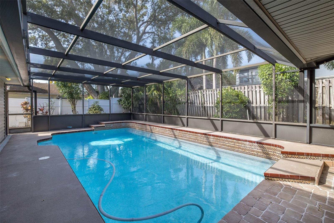
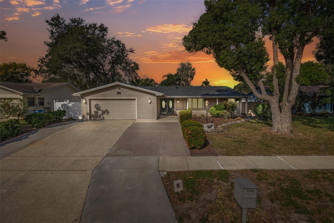
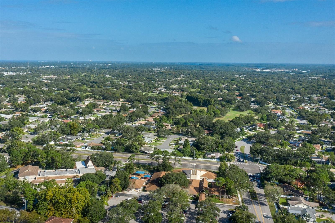
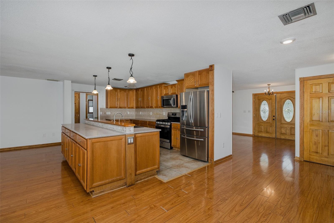
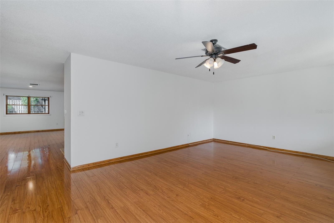
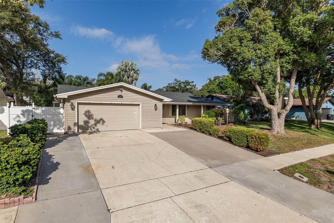

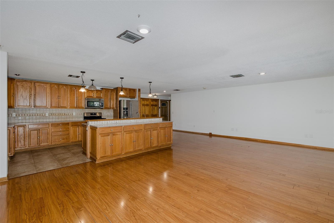
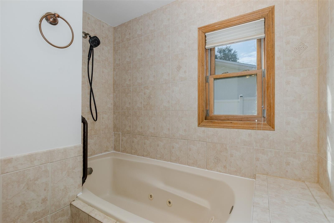
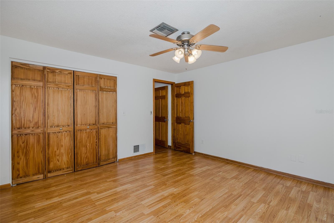
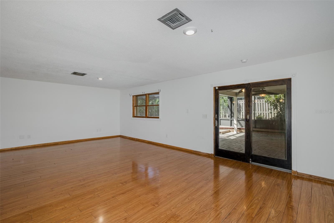
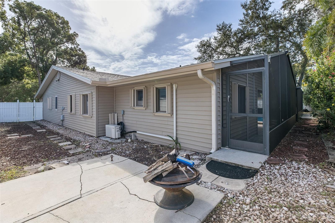
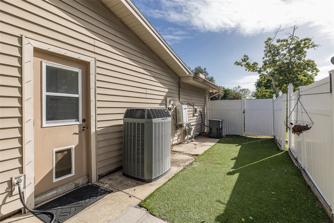


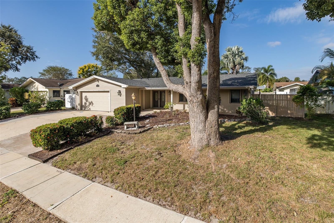
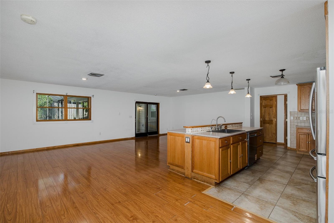
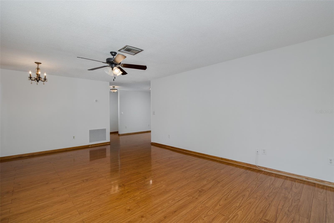
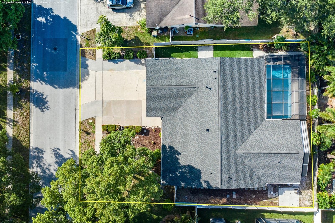
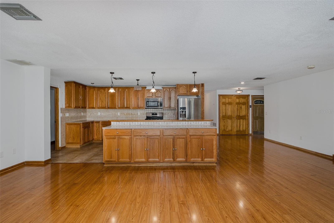

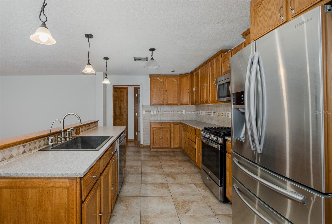
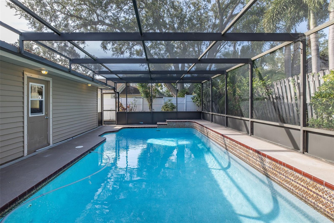
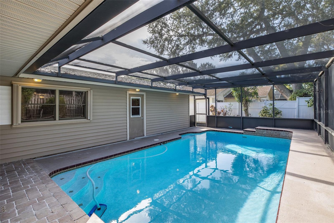

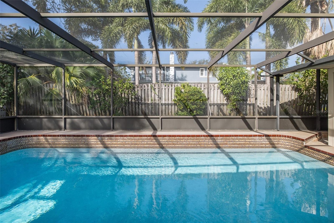



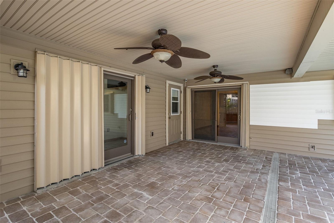
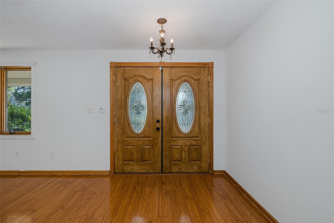
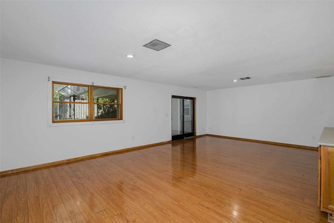
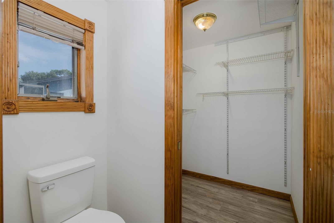

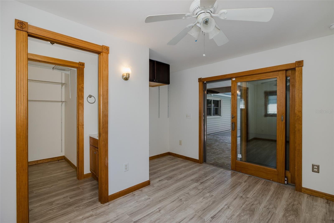

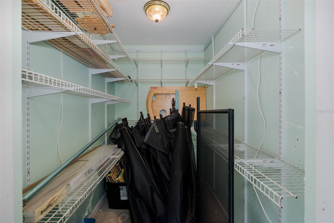
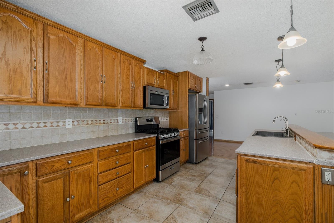
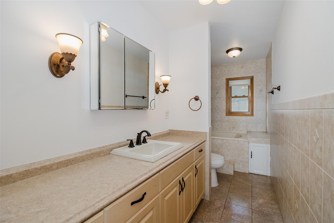

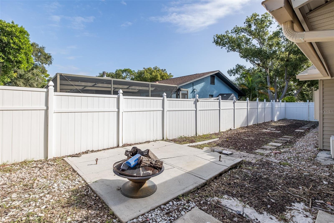
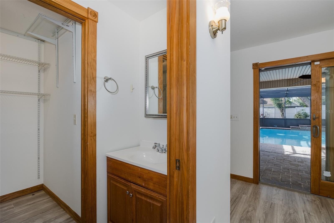
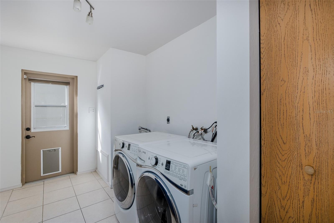
Active
2568 REDWOOD WAY
$579,900
Features:
Property Details
Remarks
NOW OFFERED at more than $100,000 below its recent appraisal - this spacious Countryside pool home offers exceptional value and potential in one of Clearwater’s most sought-after locations. Featuring 4 bedrooms, 2.5 baths, and over 2,500 sq ft of living space, the flexible floor plan includes a bonus room with its own entrance and half bath—perfect for a private in-law suite, guest quarters, or home office. The home already boasts major updates including a brand new roof (2025), Andersen windows and doors, hurricane storm shutters, freshly painted interior, new range and dishwasher, and a screened pool with a fully fenced yard. Inside, you’ll find a split-bedroom design, an open kitchen with stainless appliances and abundant cabinetry, and expansive living and dining areas ideal for entertaining. An oversized two-car garage, large laundry room, and walk-in storage provide functionality and room to grow. While move-in ready, this home also presents an opportunity for the new owner to bring in their own updates and personal touches, adding even more value to an already outstanding property in the most prime Northwood Estates location. Just minutes from Countryside Country Club and walking distance to top-rated Countryside schools, this home combines space, location, and investment potential—making it a rare find in today’s market. Easy commute to Tampa International Airport. You will also find nearby top-rated beaches, medical facilities and convenience to all restaurants and shopping! An exceptional opportunity for buyers seeking space, potential, and instant equity—schedule your private showing today!
Financial Considerations
Price:
$579,900
HOA Fee:
N/A
Tax Amount:
$10518.56
Price per SqFt:
$228.67
Tax Legal Description:
"NORTHWOOD ESTATES-TR ""F""" BLK E, LOT 13
Exterior Features
Lot Size:
9278
Lot Features:
Landscaped
Waterfront:
No
Parking Spaces:
N/A
Parking:
N/A
Roof:
Shingle
Pool:
Yes
Pool Features:
Child Safety Fence, Gunite, In Ground, Pool Sweep, Screen Enclosure, Tile
Interior Features
Bedrooms:
4
Bathrooms:
3
Heating:
Central, Electric, Heat Pump, Natural Gas
Cooling:
Central Air, Mini-Split Unit(s)
Appliances:
Dishwasher, Disposal, Dryer, Gas Water Heater, Ice Maker, Microwave, Range, Refrigerator, Washer
Furnished:
No
Floor:
Laminate, Tile
Levels:
One
Additional Features
Property Sub Type:
Single Family Residence
Style:
N/A
Year Built:
1979
Construction Type:
Vinyl Siding
Garage Spaces:
Yes
Covered Spaces:
N/A
Direction Faces:
East
Pets Allowed:
No
Special Condition:
None
Additional Features:
French Doors, Hurricane Shutters, Rain Gutters, Storage
Additional Features 2:
BUYER AND/OR BUYER AGENT TO VERIFY ANY AND ALL LEASE RESTRICTIONS WITH COUNTY/CITY.
Map
- Address2568 REDWOOD WAY
Featured Properties