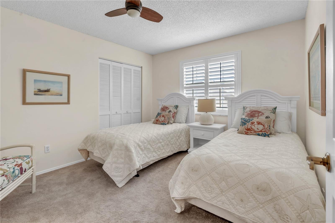
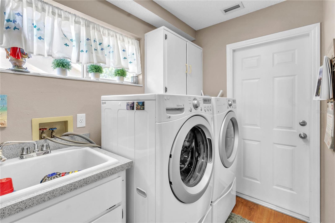
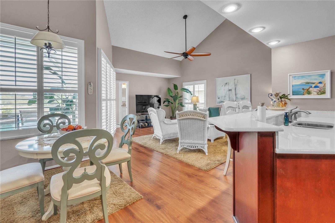
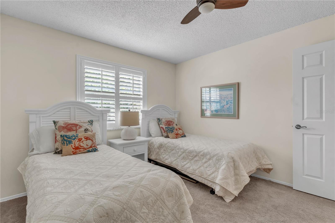
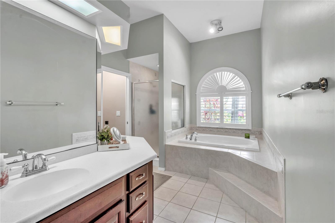
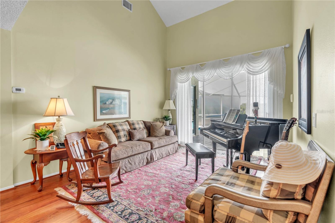
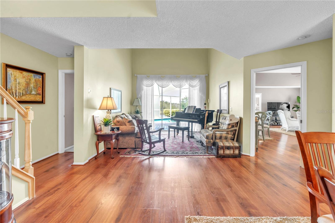
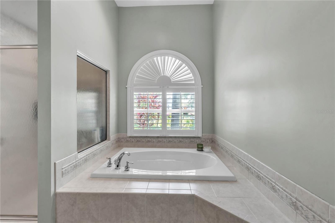
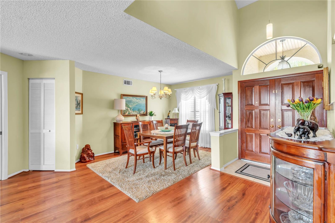
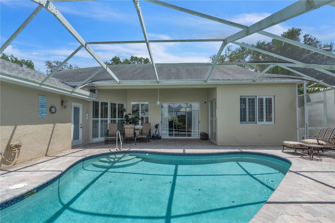
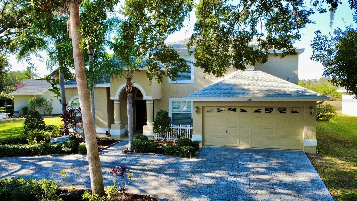
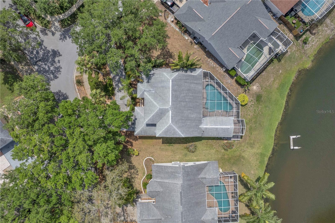
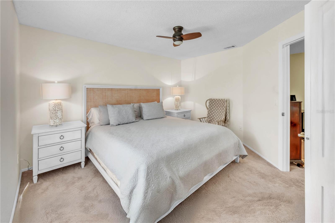
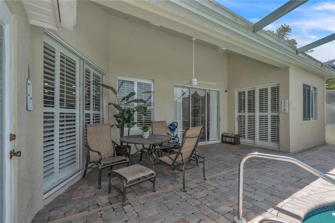
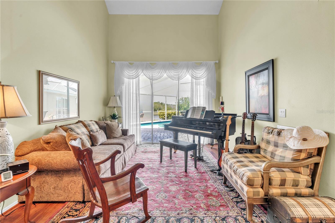
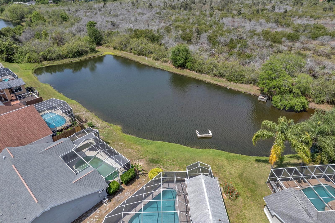
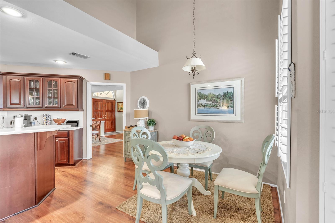
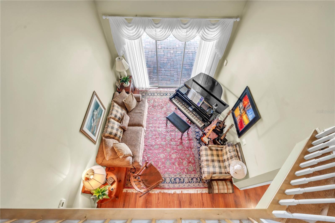
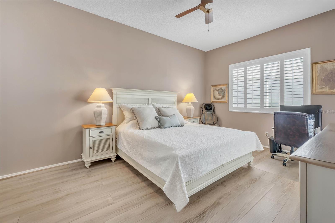
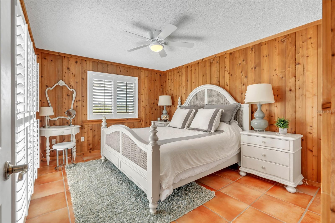
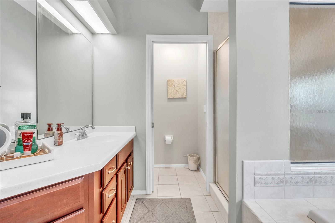
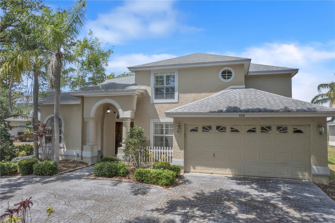
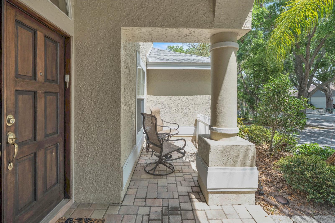
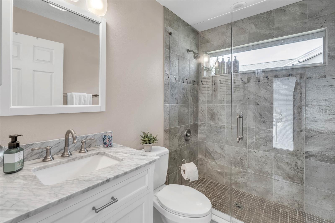
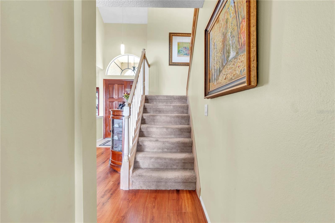
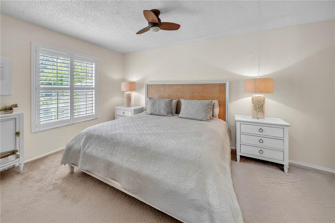
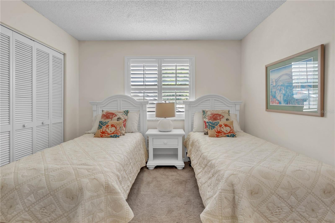
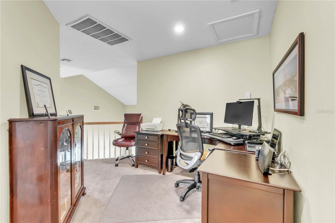
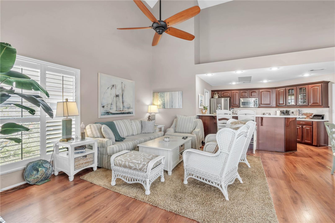
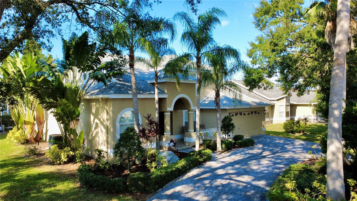
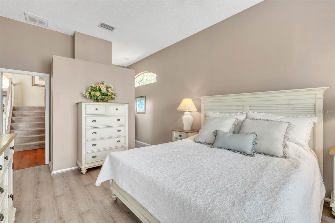
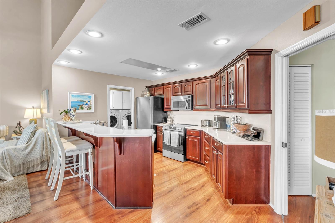
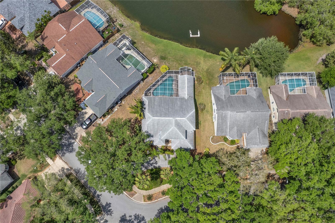
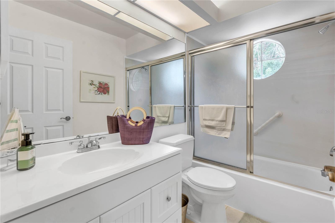
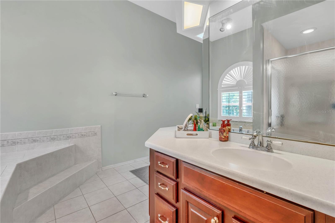
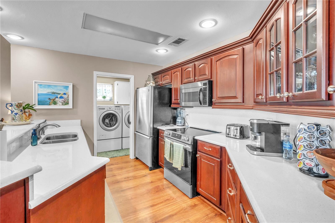
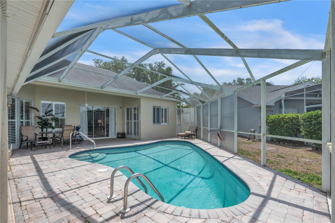
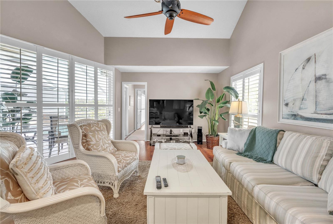
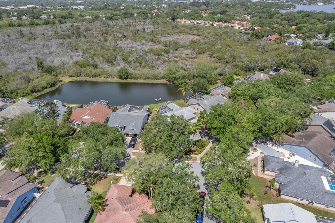
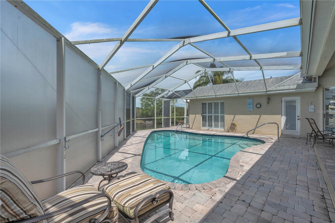
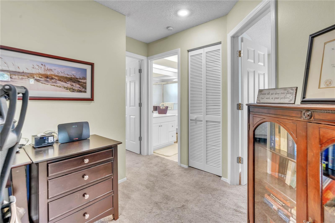
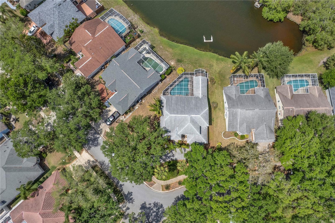
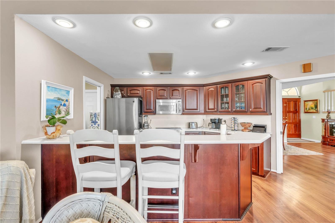
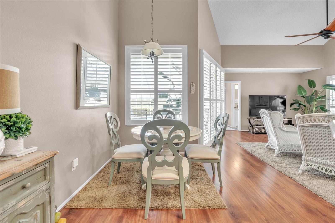
Pending
920 WESTWINDS BLVD
$595,000
Features:
Property Details
Remarks
Welcome home to effortless elegance and modern comfort. A striking double-door entry opens into a soaring foyer, where captivating views stretch past the piano nook to the shimmering pool beyond. The open-concept design is ideal for both everyday living and entertaining, with the spacious family room, bright dinette, and well-appointed kitchen all enhanced by impressive vaulted ceilings. The main-floor owner’s suite offers a peaceful retreat, featuring a generous walk-in closet, relaxing soaking tub, separate shower, and dual vanities. A private guest suite on the main level adds convenience for visitors or extended family. Custom plantation shutters throughout the home further elevate its refined aesthetic.Step outside and discover your own private sanctuary: a heated saltwater pool set beneath a towering screened enclosure, showcasing tranquil pond views. The covered lanai provides the perfect backdrop for outdoor dining, lounging, or entertaining year-round.Upstairs, two additional bedrooms, a beautifully updated bathroom, and a versatile loft area create flexible spaces for work, play, or relaxation.Additional highlights include an inside laundry room with upgraded washer and dryer, a newer AC unit (2022), a new salt cell (2024), and a brand-new stove (2024). The exterior has also been freshly painted. Best of all, the home is offered fully furnished, allowing you to move right in and start enjoying the space immediately. And as a final bonus—no flood insurance is required. A seamless blend of style, comfort, and modern upgrades, this exceptional home is truly move-in ready. NO FLOOD insurance required !
Financial Considerations
Price:
$595,000
HOA Fee:
75
Tax Amount:
$7102
Price per SqFt:
$255.58
Tax Legal Description:
WESTWINDS PHASE I LOT 61
Exterior Features
Lot Size:
8756
Lot Features:
City Limits, Sidewalk, Paved
Waterfront:
Yes
Parking Spaces:
N/A
Parking:
Circular Driveway, Driveway, Garage Door Opener
Roof:
Shingle
Pool:
Yes
Pool Features:
Deck, Gunite, Heated, In Ground, Salt Water, Screen Enclosure
Interior Features
Bedrooms:
4
Bathrooms:
3
Heating:
Central, Heat Pump
Cooling:
Central Air
Appliances:
Dishwasher, Disposal, Dryer, Gas Water Heater, Microwave, Range, Refrigerator, Washer
Furnished:
Yes
Floor:
Carpet, Ceramic Tile, Laminate
Levels:
Two
Additional Features
Property Sub Type:
Single Family Residence
Style:
N/A
Year Built:
1994
Construction Type:
Stucco, Frame
Garage Spaces:
Yes
Covered Spaces:
N/A
Direction Faces:
Southeast
Pets Allowed:
Yes
Special Condition:
None
Additional Features:
Rain Gutters, Sliding Doors
Additional Features 2:
Buyer to verify with management company and city of Tarpon Springs regarding rental restrictions.
Map
- Address920 WESTWINDS BLVD
Featured Properties