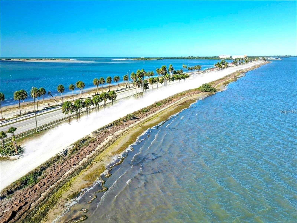
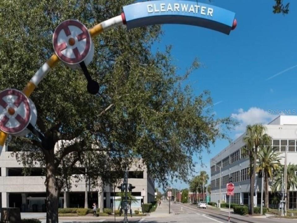
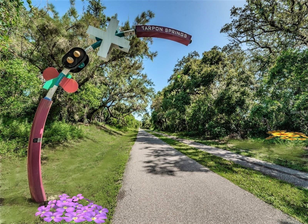
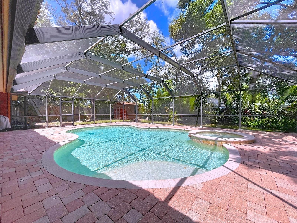
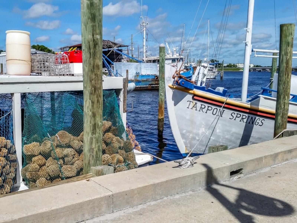
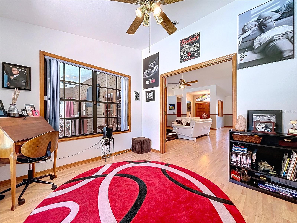
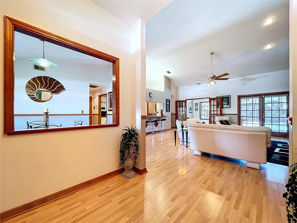
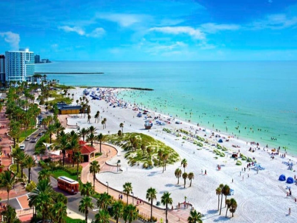
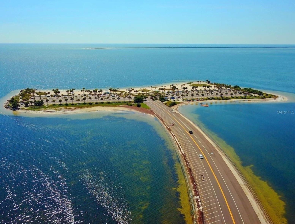
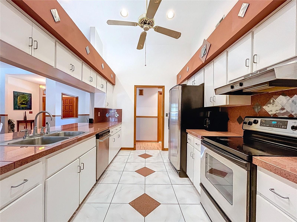
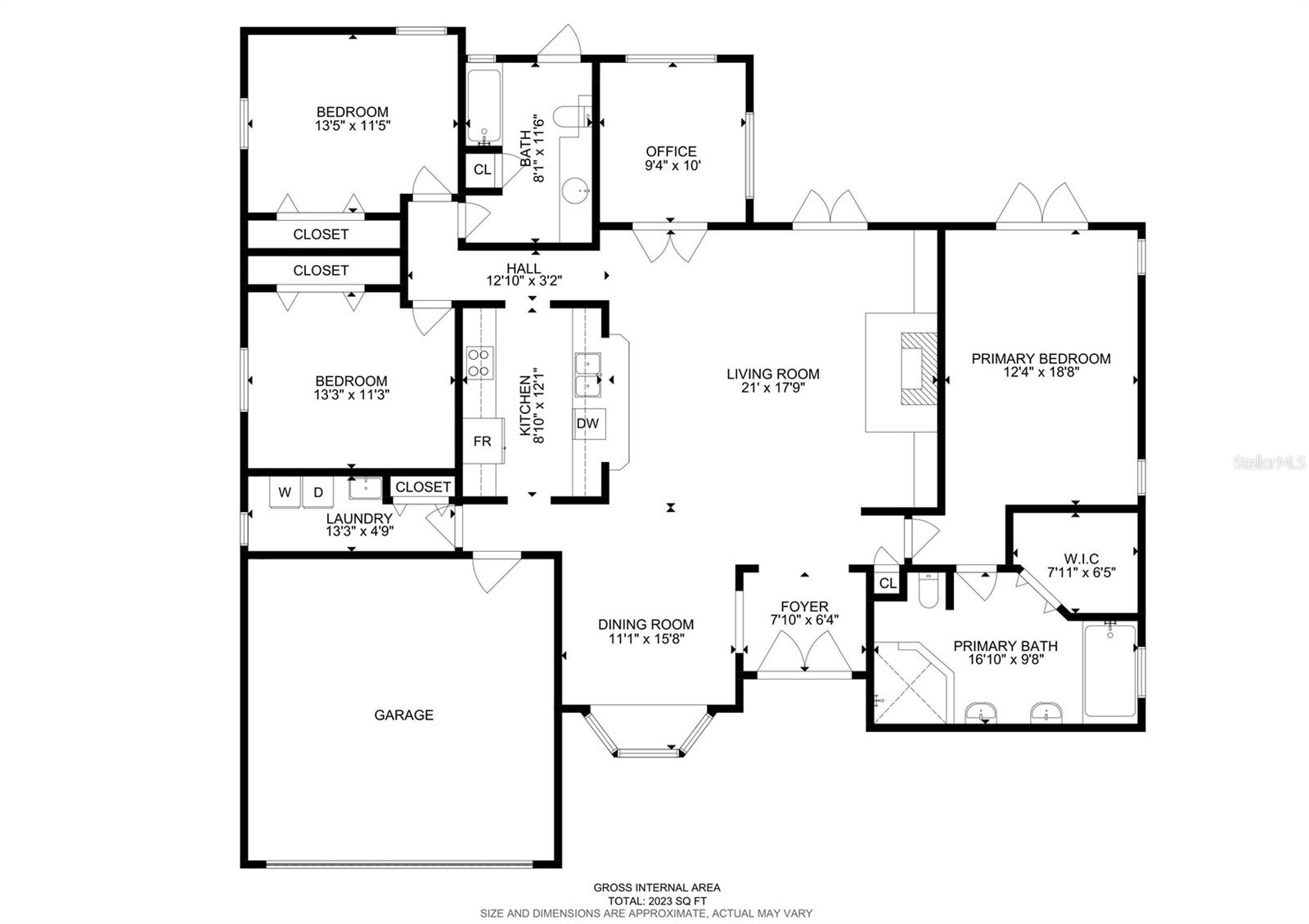
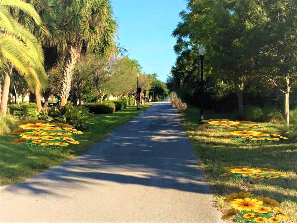
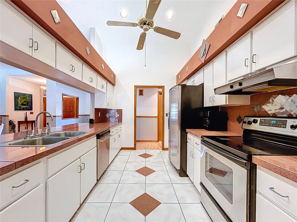
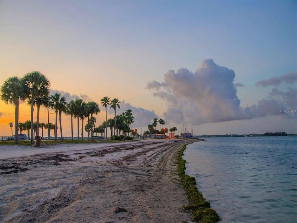
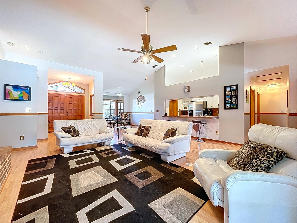
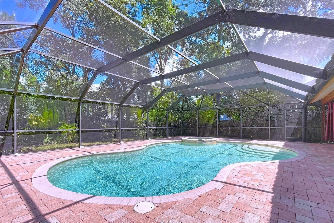
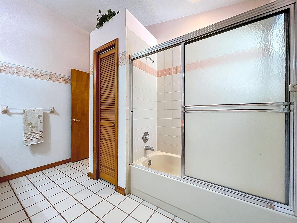
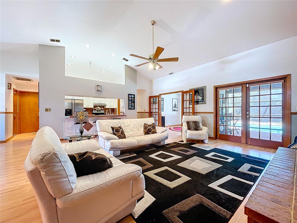
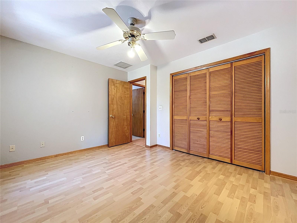
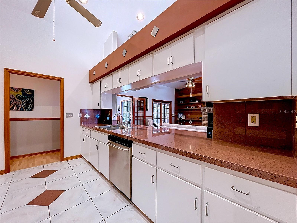
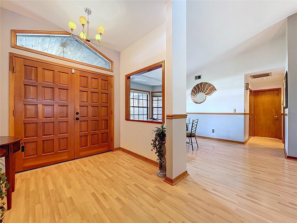
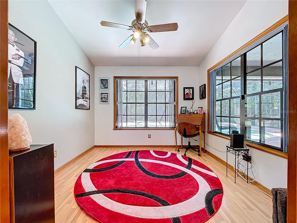
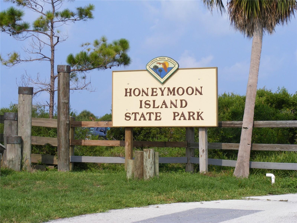
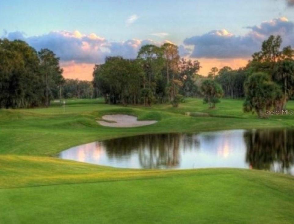
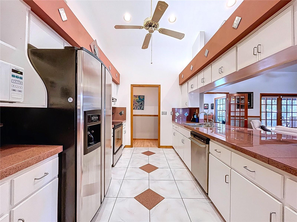
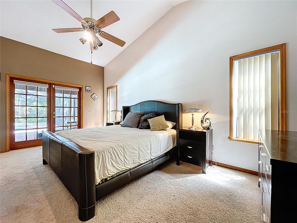
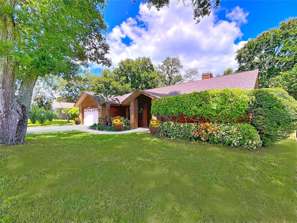
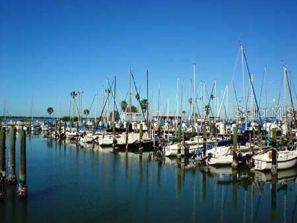
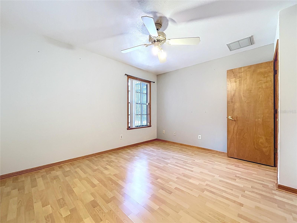
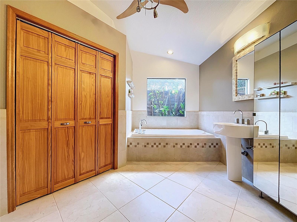
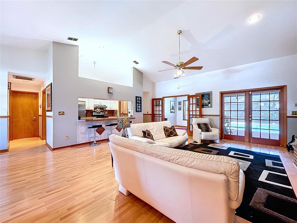
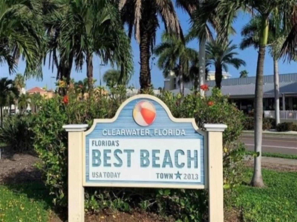
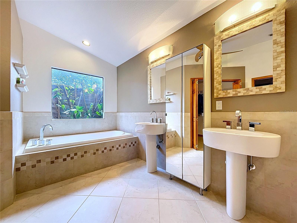
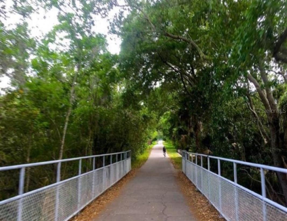
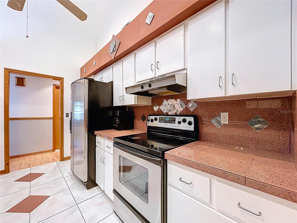
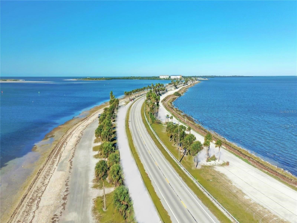
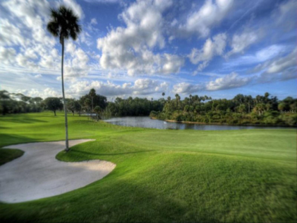
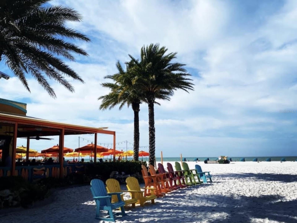
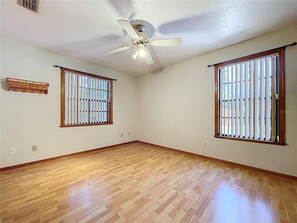
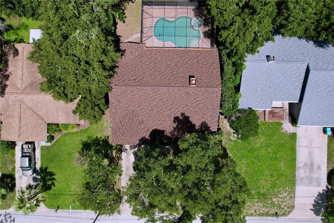
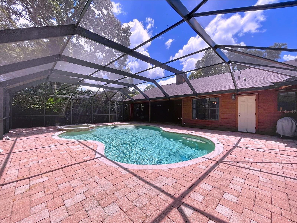
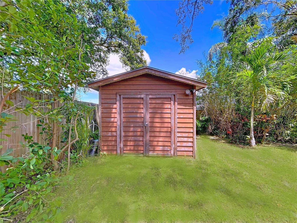
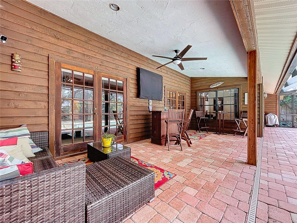
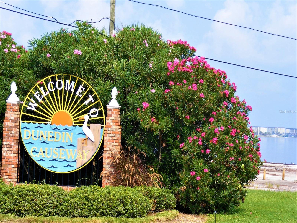
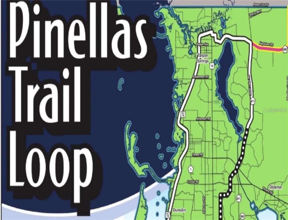
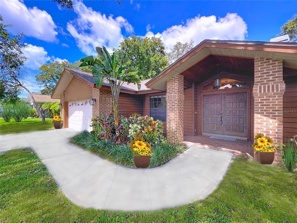
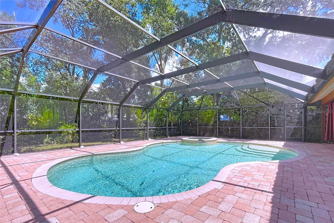
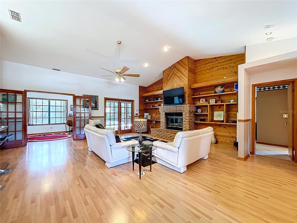
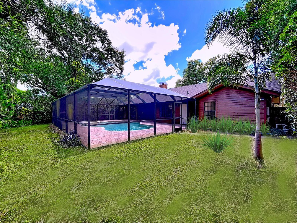
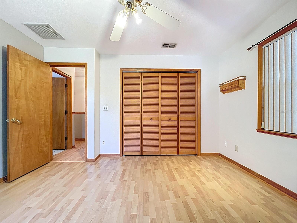
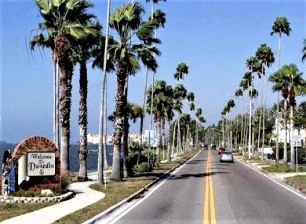
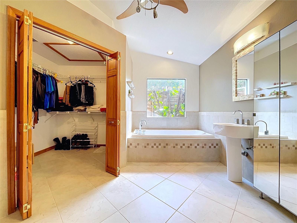
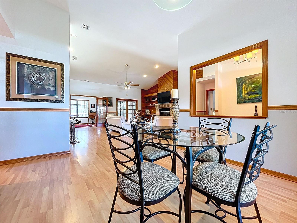
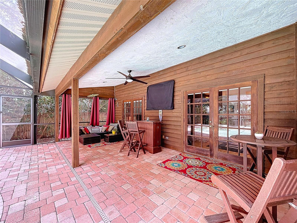
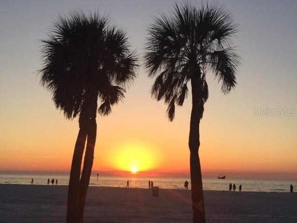
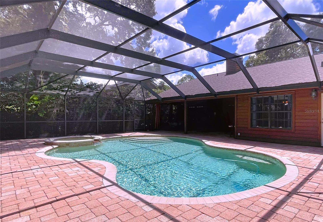
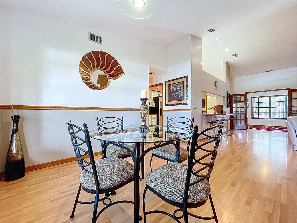
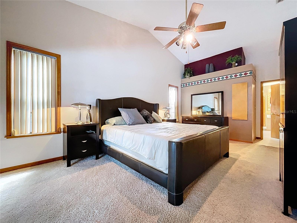
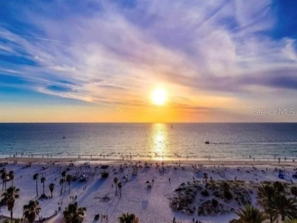
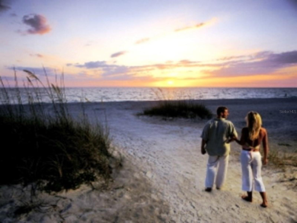
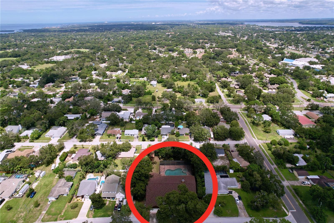
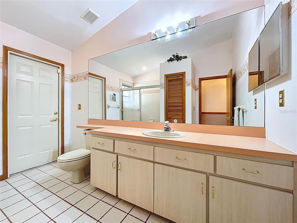
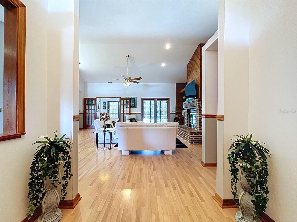
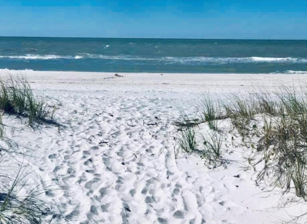
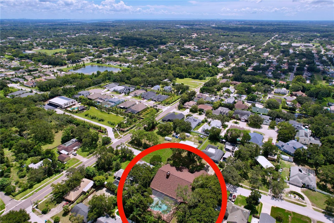
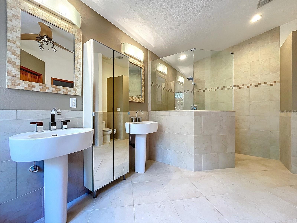
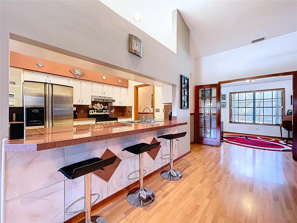
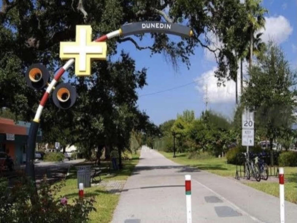
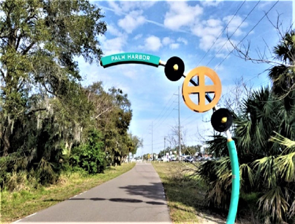
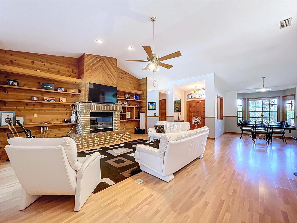
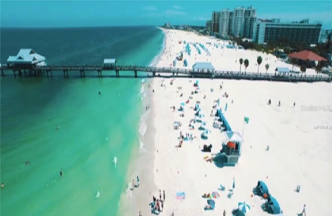
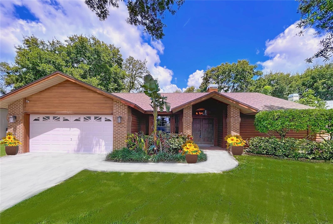
Active
1851 GEORGIA AVE
$579,900
Features:
Property Details
Remarks
Spacious 3 Bedroom plus Office, Pool and Spa Home is situated on a large lot in desirable Palm Harbor! Double door entry welcomes you into a large foyer and a beautiful living room with vaulted ceilings, fireplace and French doors leading to the lanai overlooking a newer resort-style pool and spa. Light and bright dining room offers a beautiful bay window with seating. Kitchen with newer countertops and stainless-steel appliances. Beautiful primary suite offers vaulted ceilings, a large walk-in closet and French doors leading to the screened in brick pavered lanai, pool and spa, updated en-suite bath with a large shower and soaking tub with modern finishes and spa-like touches. The versatile home office provides ideal space for remote work or can easily serve as a fourth bedroom. Additional two bedrooms with good size closets, the second bath offers large countertop, tub and shower with door access to your private resort-style heated - salt water pool and spa with remote hayward control system, perfect for entreating or just relaxing year-round. The large fenced-in lot is great for children and pets! New roof was just installed January 2025. Pool and spa - built in 2005. Water softener, security cameras and a nice size shed are included. No HOA! High and dry. Not in a Flood Zone! No Flood insurance required! Zoned -Top-rated A schools, including Palm Harbor University High! Great location near downtown Palm Harbor, shopping, dining, marinas and golf courses. Golf carts are welcome! Just minutes to Honeymoon Island, Pinellas Trails, Dunedin Causeway and downtown Dunedin. 15 Minutes to the historic downtown Tarpon Springs Spong Docks. 20-25 Minutes to the renowned as best Clearwater Beach! 25-30 Minutes to Tampa and St Pete airports!
Financial Considerations
Price:
$579,900
HOA Fee:
N/A
Tax Amount:
$3056
Price per SqFt:
$289.52
Tax Legal Description:
SUTHERLAND, TOWN OF BLK 78, AKA TRACT 26 DESC AS E 73.3FT OF W 373.3FT OF S 132.5FT
Exterior Features
Lot Size:
9709
Lot Features:
N/A
Waterfront:
No
Parking Spaces:
N/A
Parking:
N/A
Roof:
Shingle
Pool:
Yes
Pool Features:
Gunite, Heated, In Ground, Screen Enclosure
Interior Features
Bedrooms:
3
Bathrooms:
2
Heating:
Central, Electric
Cooling:
Central Air
Appliances:
Dishwasher, Microwave, Range, Refrigerator, Water Softener
Furnished:
No
Floor:
Carpet, Ceramic Tile, Tile
Levels:
One
Additional Features
Property Sub Type:
Single Family Residence
Style:
N/A
Year Built:
1989
Construction Type:
Cedar, Frame
Garage Spaces:
Yes
Covered Spaces:
N/A
Direction Faces:
South
Pets Allowed:
Yes
Special Condition:
None
Additional Features:
French Doors, Sliding Doors
Additional Features 2:
N/A
Map
- Address1851 GEORGIA AVE
Featured Properties