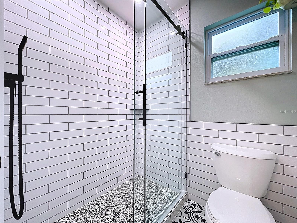
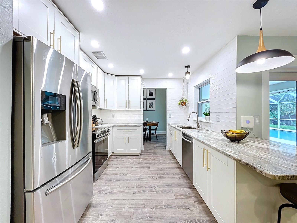
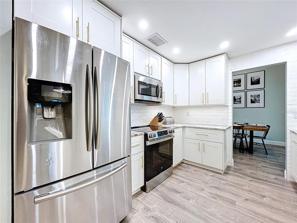
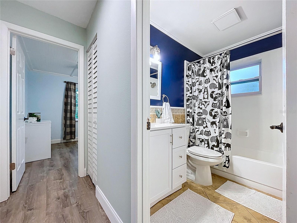
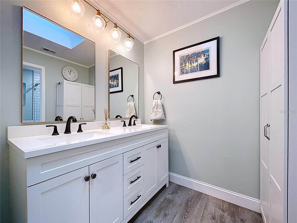
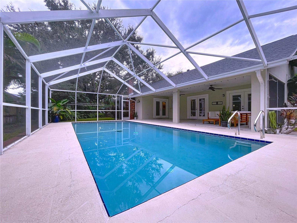
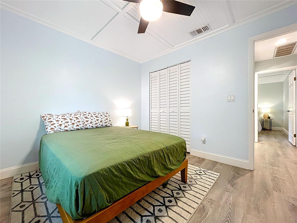
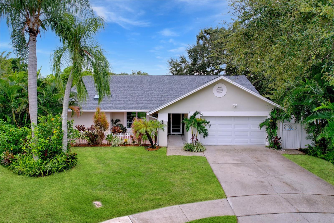
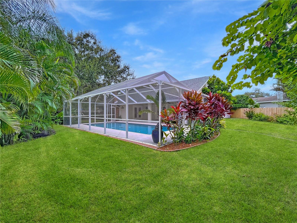
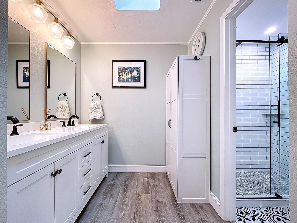
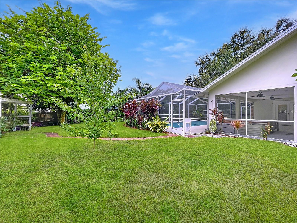
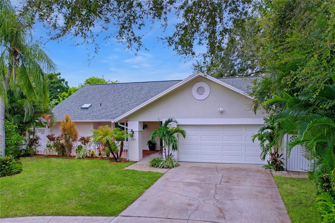
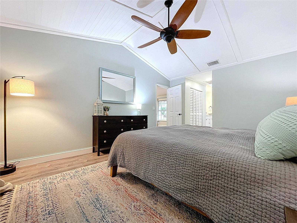
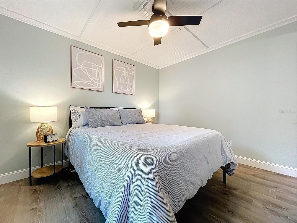
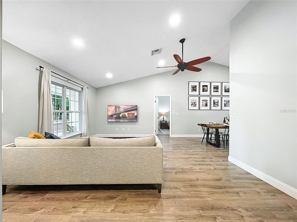
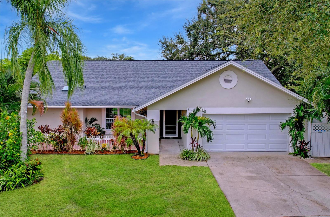
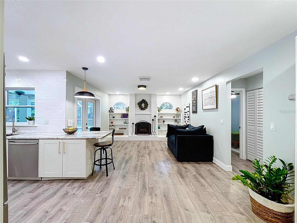
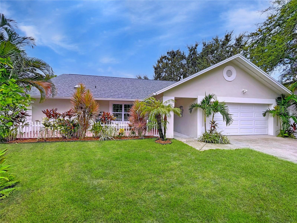
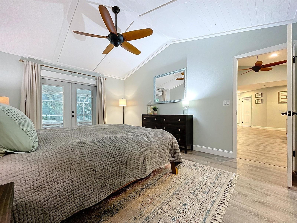
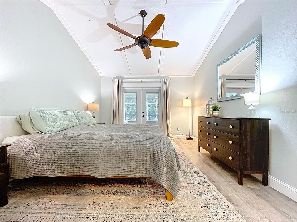
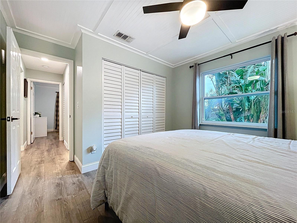
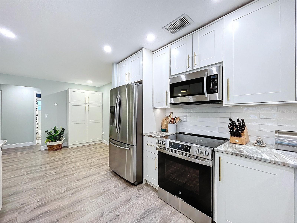
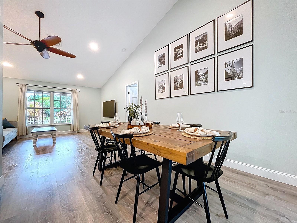
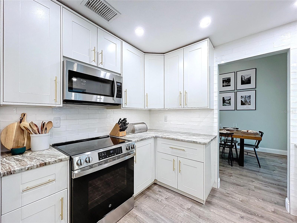
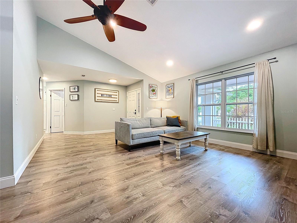
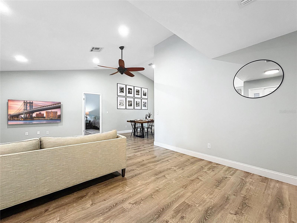
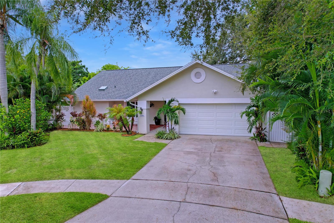
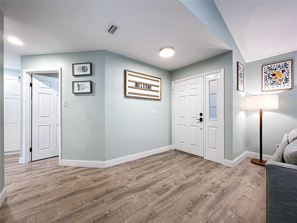
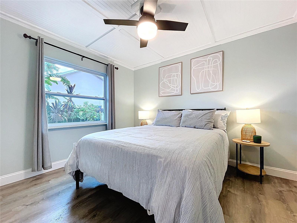
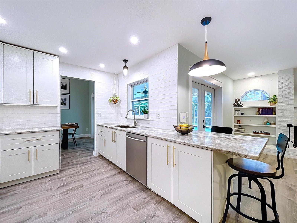
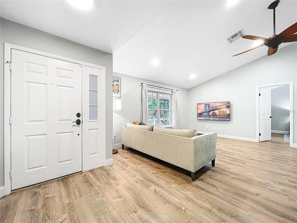
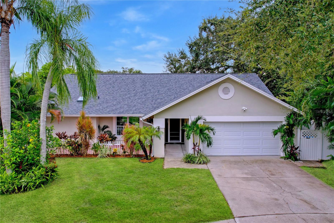
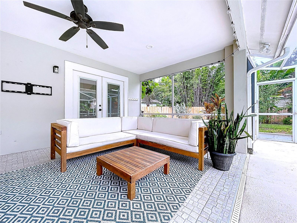
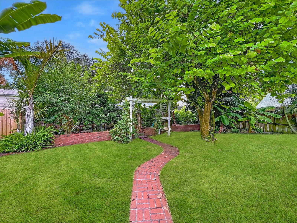
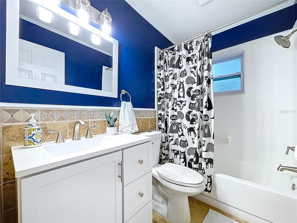
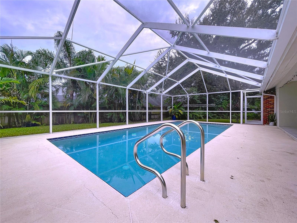
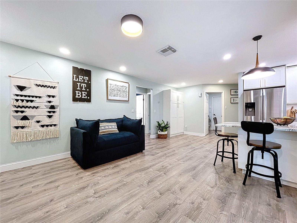
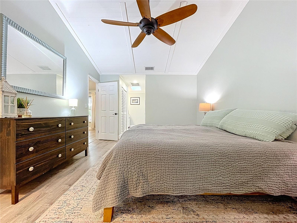
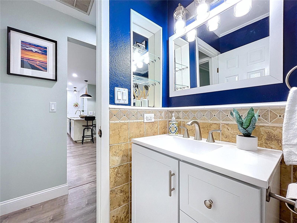
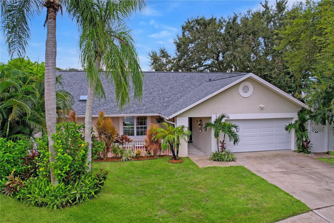
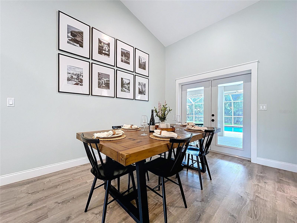
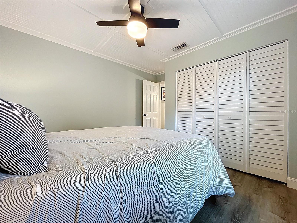
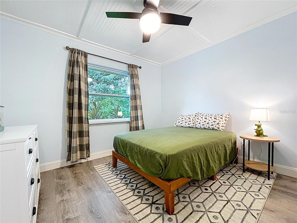
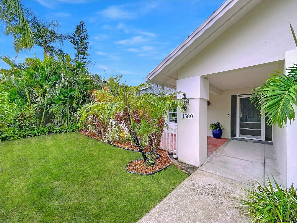
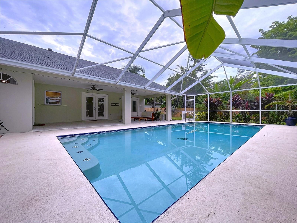
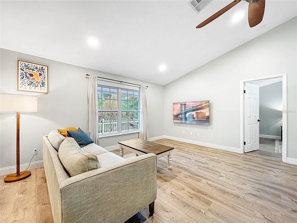
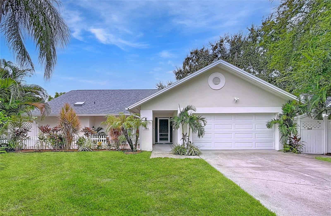
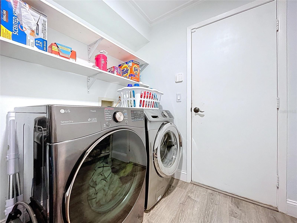
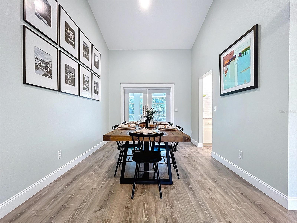
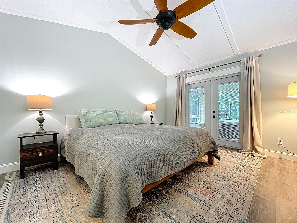
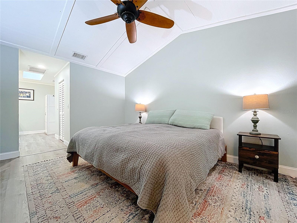
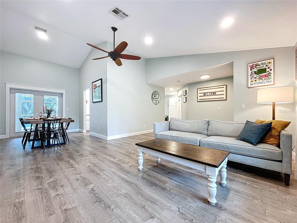
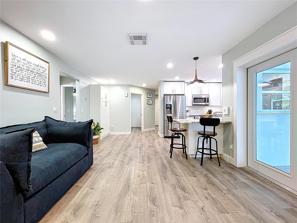
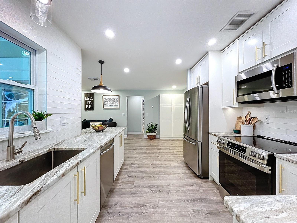
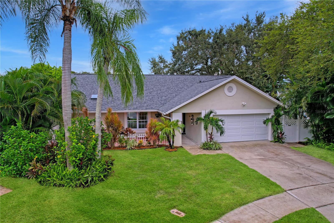
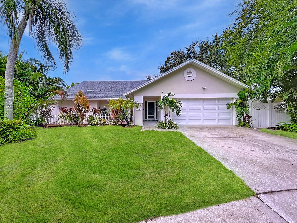
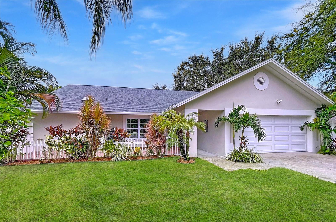
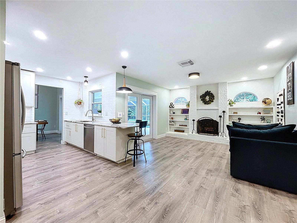
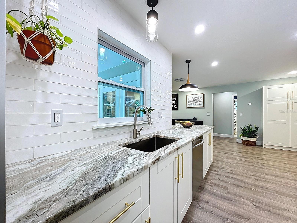
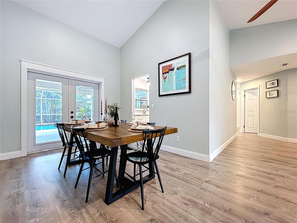
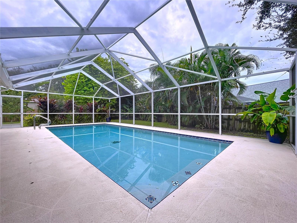
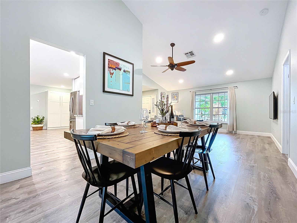
Active
1580 SADDLE CT
$575,000
Features:
Property Details
Remarks
Welcome to this beautifully remodeled 3 BEDROOM, 2 BATH POOL home tucked away on a CUL-DE-SAC in highly desirable Palm Harbor. From the moment you arrive, you’ll notice the fresh exterior paint, mature landscaping, and a welcoming oversized paver front patio. Step inside to soaring VAULTED CEILINGS, recessed lighting, and durable vinyl plank flooring that flows throughout the home. The OPEN-CONCEPT KITCHEN is a true showpiece with newer cabinetry, SOLID SURFACE counters, modern fixtures, and ALL newer APPLIANCES. Entertain easily with a breakfast bar overlooking the formal living and dining spaces. The primary suite features dramatic ceilings, a WALK-IN CLOSET, and a FULLY UPDATED BATH with dual vanity, spacious WALK-IN SHOWER and French doors that open directly to the pool. Your private backyard oasis includes a 13x30 SCREENED POOL with updated pump (5 years old) and filter (less than a year old), surrounded by lush landscaping and FRUIT TREES including mango, avocado, banana and guava. Additional updates include: NEW ROOF and HVAC, WATER HEATER (<3 years), WATER SOFTENER (<5 year), and WATER FILTER (<3 year). Located just MINUTES TO TOP-RATED SCHOOLS, beaches, shopping, and dining. This home blends modern updates with Florida living at its best.
Financial Considerations
Price:
$575,000
HOA Fee:
228
Tax Amount:
$4987
Price per SqFt:
$347.85
Tax Legal Description:
WEXFORD LEAS - UNIT 7C LOT 67
Exterior Features
Lot Size:
12040
Lot Features:
Cul-De-Sac, In County, Irregular Lot, Landscaped, Level, Near Golf Course, Near Marina, Oversized Lot, Private, Sidewalk, Paved
Waterfront:
No
Parking Spaces:
N/A
Parking:
Driveway, Garage Door Opener
Roof:
Shingle
Pool:
Yes
Pool Features:
Child Safety Fence, Gunite, In Ground, Lighting, Outside Bath Access, Screen Enclosure, Tile
Interior Features
Bedrooms:
3
Bathrooms:
2
Heating:
Central, Electric, Heat Pump
Cooling:
Central Air
Appliances:
Convection Oven, Cooktop, Dishwasher, Disposal, Dryer, Electric Water Heater, Exhaust Fan, Freezer, Ice Maker, Microwave, Range, Range Hood, Refrigerator, Washer, Water Filtration System, Water Softener
Furnished:
No
Floor:
Tile, Vinyl
Levels:
One
Additional Features
Property Sub Type:
Single Family Residence
Style:
N/A
Year Built:
1988
Construction Type:
Block, Stucco
Garage Spaces:
Yes
Covered Spaces:
N/A
Direction Faces:
North
Pets Allowed:
Yes
Special Condition:
None
Additional Features:
French Doors, Lighting, Outdoor Shower, Rain Gutters, Sidewalk, Sprinkler Metered, Storage
Additional Features 2:
Buyer should review all community and county restrictions
Map
- Address1580 SADDLE CT
Featured Properties