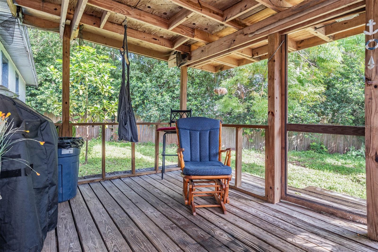
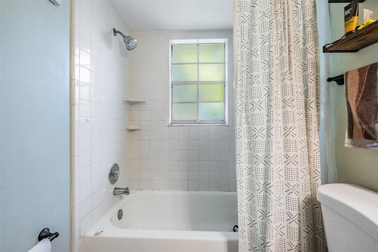
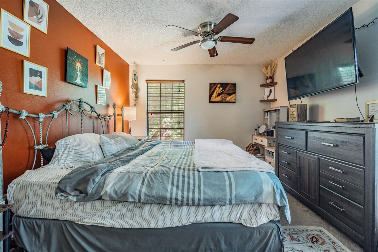
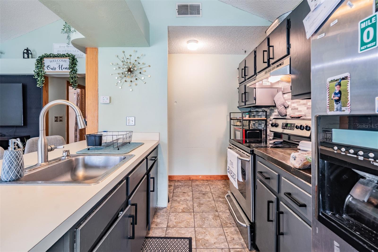
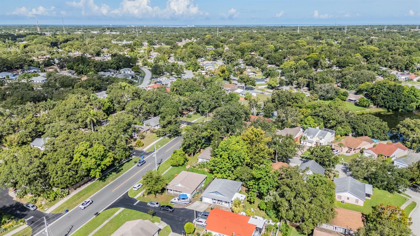
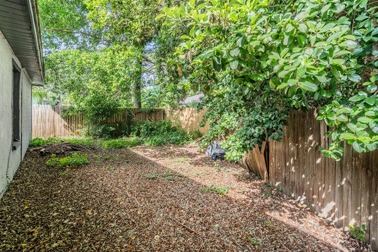
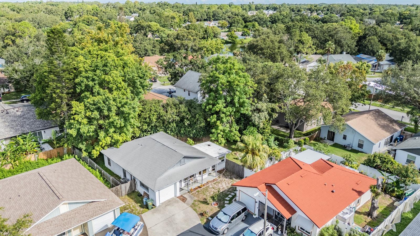
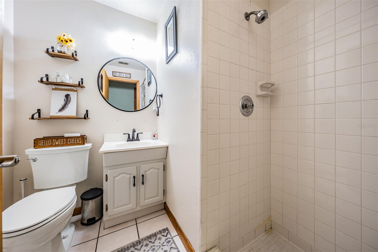
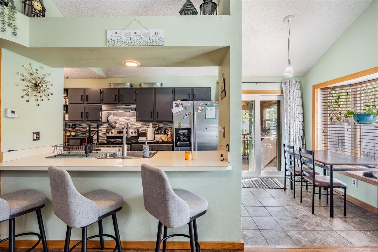
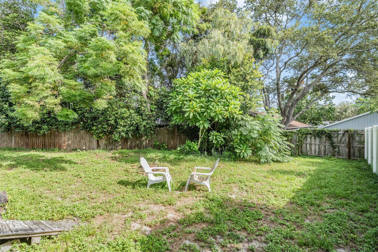
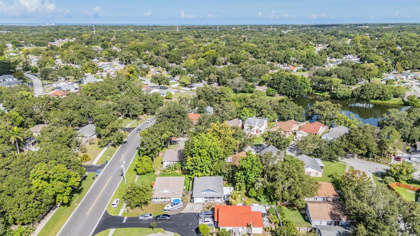
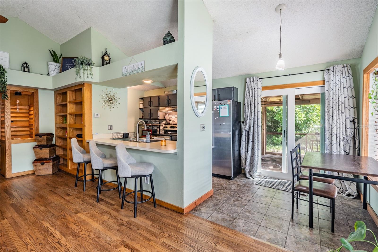
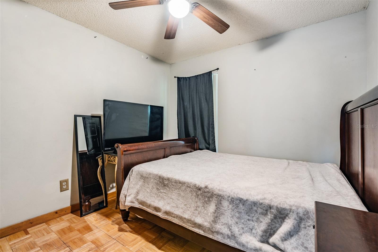
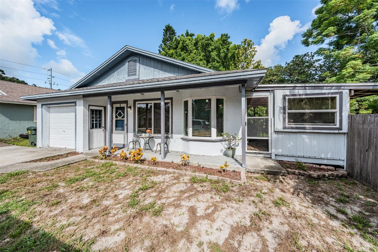
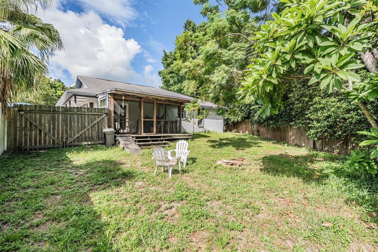
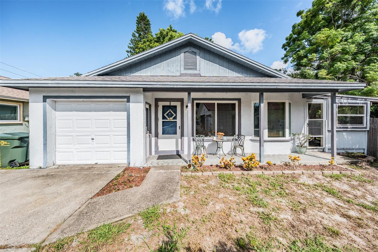
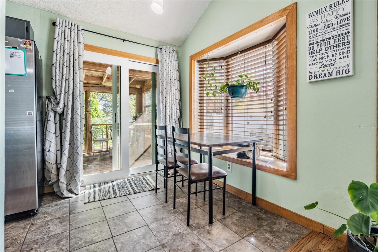
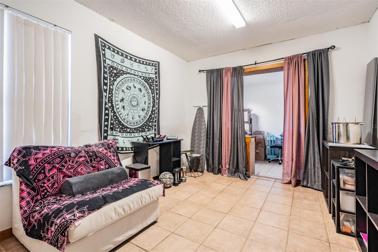
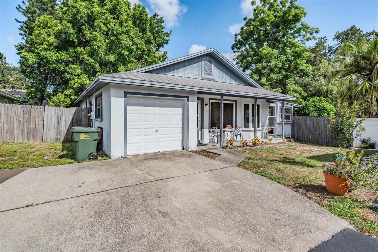
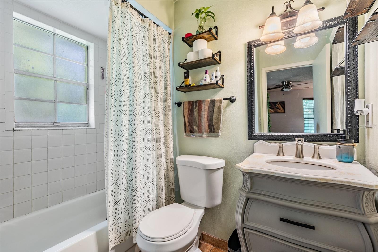
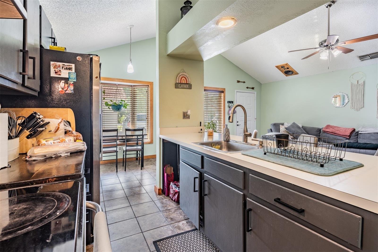
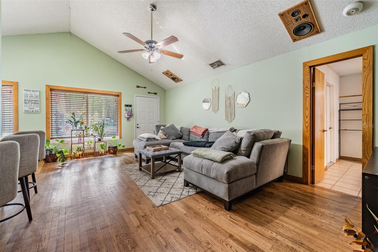
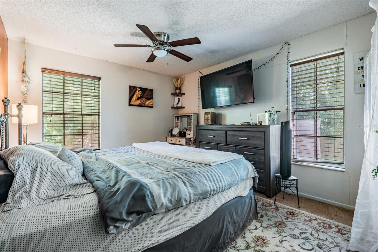
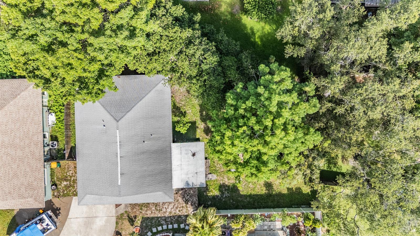
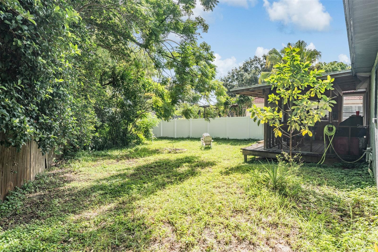
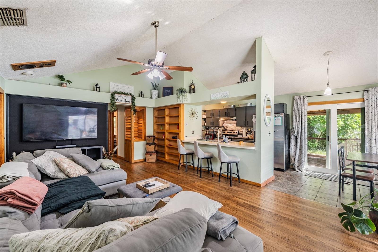
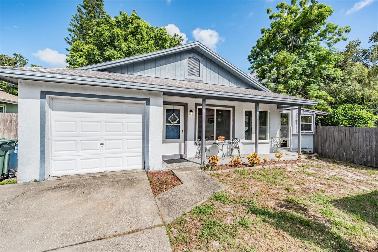
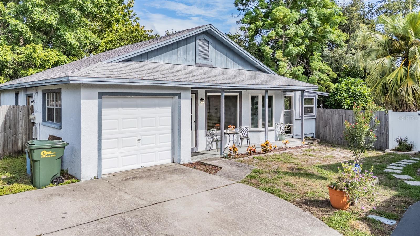
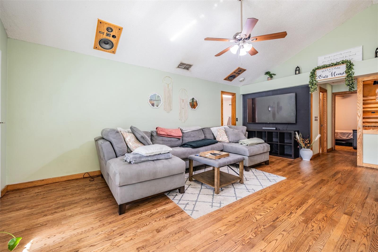
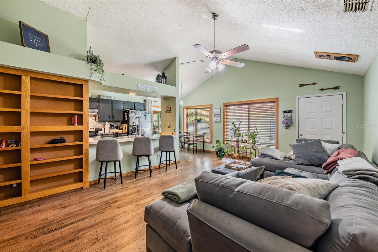
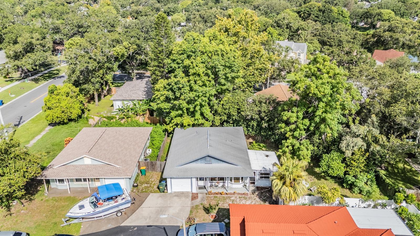
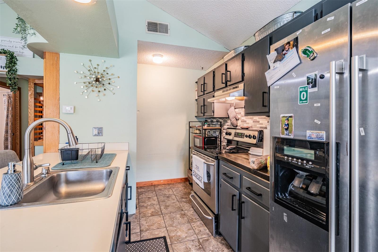
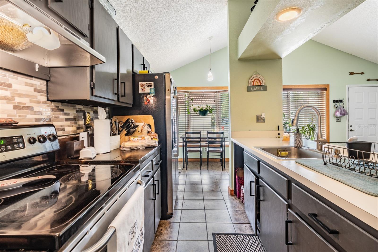
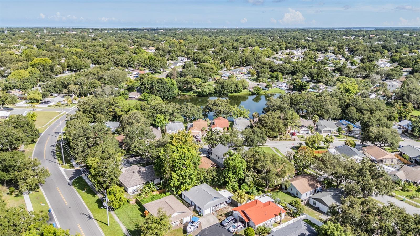
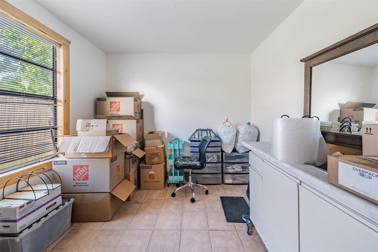
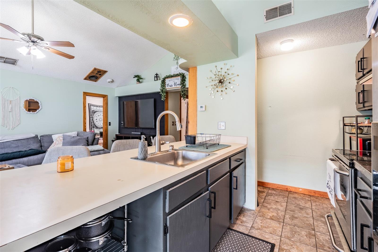
Active
3751 MACKENZIE CT
$349,000
Features:
Property Details
Remarks
Honey, This Is the One Everyone Will Be Talking About! Don’t Let It Get Away! Stop Scrolling. Welcome to your home in Lake Saint George, tucked away on a peaceful street yet right in the heart of Palm Harbor’s most coveted location! From the moment you pull up, you’ll fall in love with the charming front porch, perfect for morning coffee or evening sunsets. Step inside and be wowed by the bright, open-concept layout. A spacious great room flows seamlessly into the modern kitchen with sleek stainless steel appliances, breakfast bar seating, and a sunlit dining area with impact slider to large wood deck, perfect for entertaining, overlooking your private, fully fenced yard. Need more space? You’ve got it! A large bonus/flex room or 3rd bedroom gives you endless possibilities as a Home office, guest suite, game room, or hobby paradise. The primary suite offers its own private bath with Vanity & tub/shower, while the additional bedroom and adjacent guest bath are generously sized for comfort and convenience. This Palm Harbor gem puts you minutes from major highways, top-rated schools, endless dining, boutique shopping, award-winning beaches, Tampa International Airport, and so much more. Whether it’s work, play, or travel, this location has it all! Homes in Lake Saint George don’t last! Schedule your showing TODAY before it’s gone! Newer A/C and Newer Roof, HWH 2022. 4 windows and slider (all impact) to wood backyard deck replaced 2022.
Financial Considerations
Price:
$349,000
HOA Fee:
99
Tax Amount:
$4768.1
Price per SqFt:
$300.86
Tax Legal Description:
LAKE ST GEORGE SOUTH UNIT I LOT 9
Exterior Features
Lot Size:
6011
Lot Features:
Cul-De-Sac, Paved
Waterfront:
No
Parking Spaces:
N/A
Parking:
Driveway, Garage Door Opener
Roof:
Shingle
Pool:
No
Pool Features:
N/A
Interior Features
Bedrooms:
3
Bathrooms:
2
Heating:
Central, Electric
Cooling:
Central Air
Appliances:
Disposal, Electric Water Heater, Range, Refrigerator
Furnished:
No
Floor:
Carpet, Ceramic Tile, Laminate
Levels:
One
Additional Features
Property Sub Type:
Single Family Residence
Style:
N/A
Year Built:
1983
Construction Type:
Block, Stucco
Garage Spaces:
Yes
Covered Spaces:
N/A
Direction Faces:
North
Pets Allowed:
Yes
Special Condition:
None
Additional Features:
Sliding Doors
Additional Features 2:
Per City and County Regulations. Please confirm with HOA- [email protected]
Map
- Address3751 MACKENZIE CT
Featured Properties