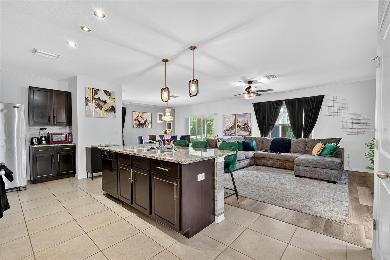
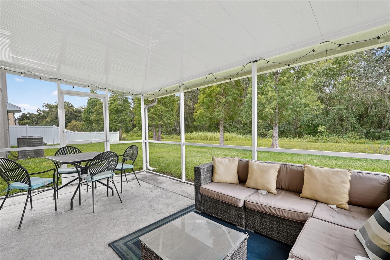
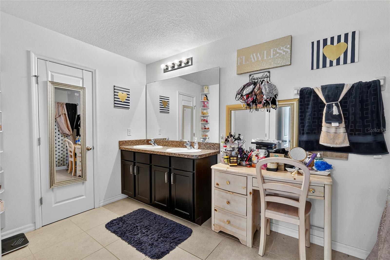
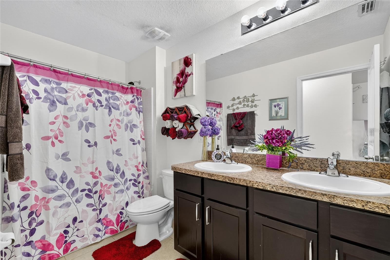
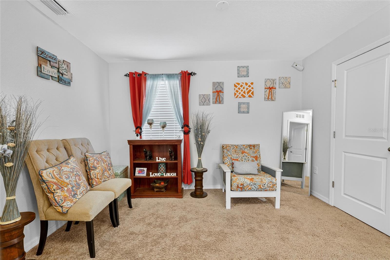
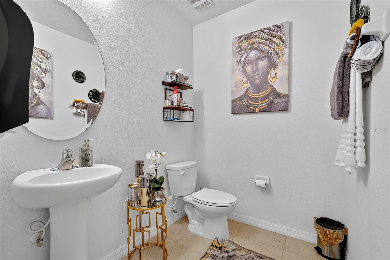
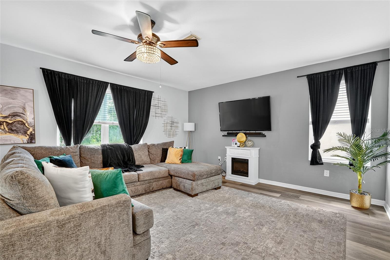
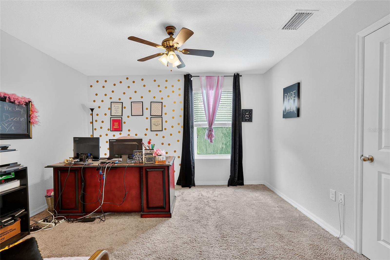
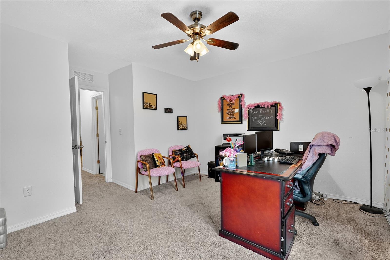
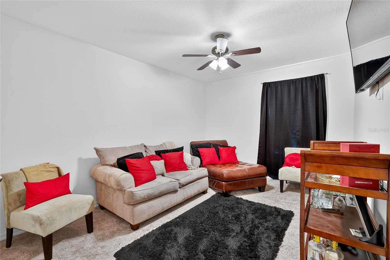
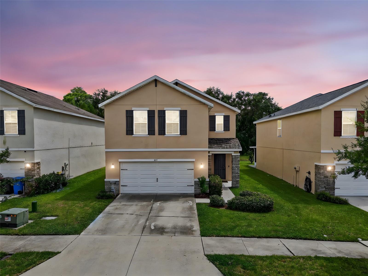
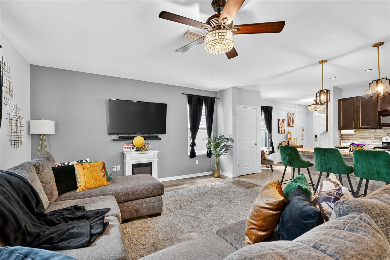
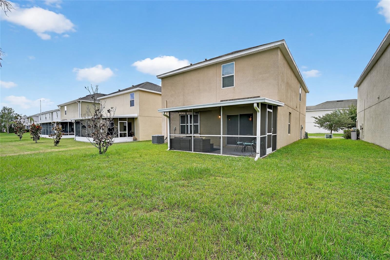
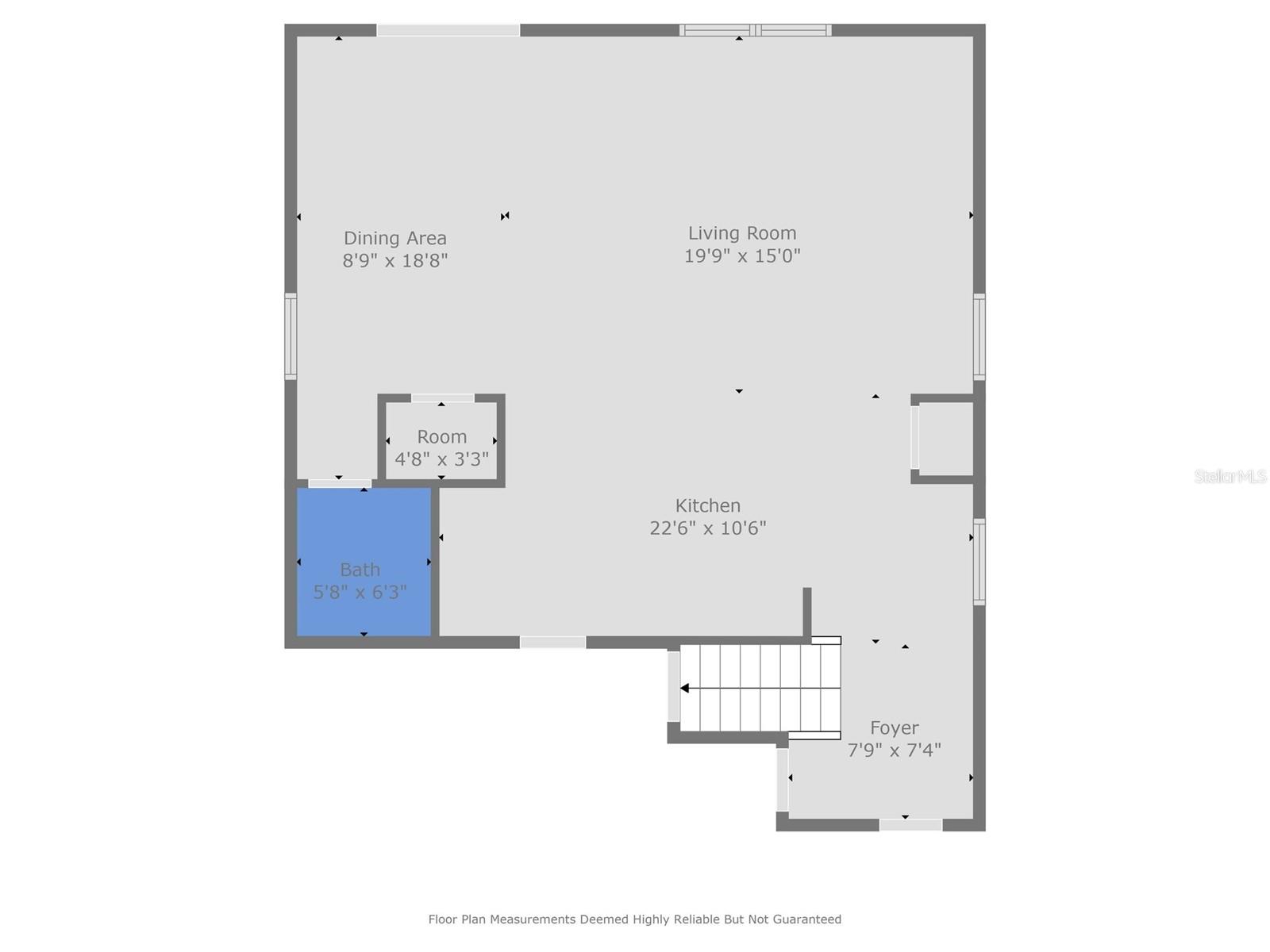
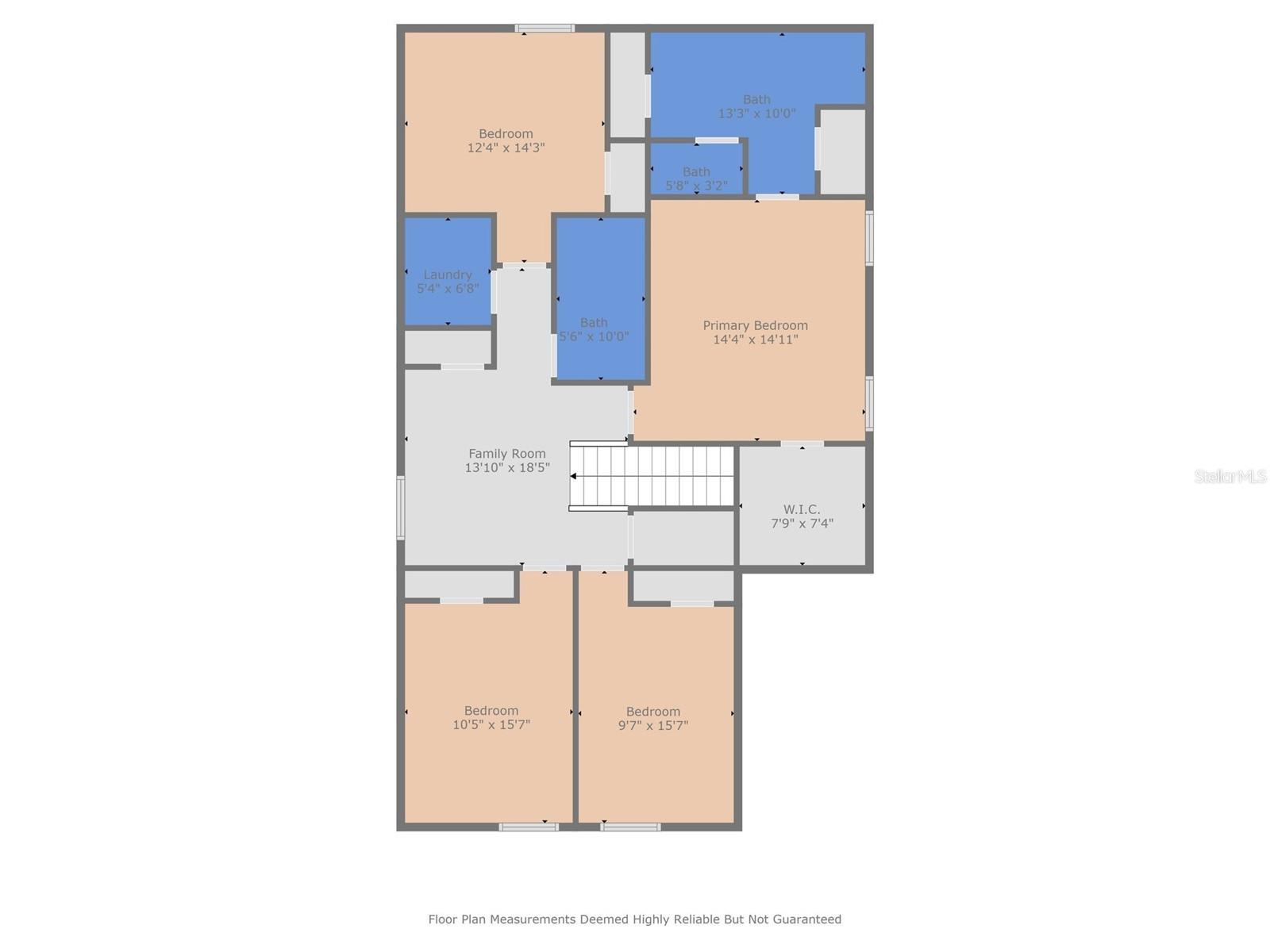
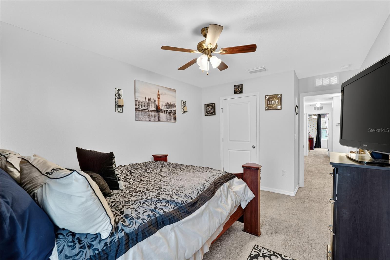
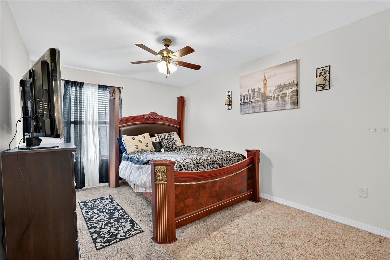
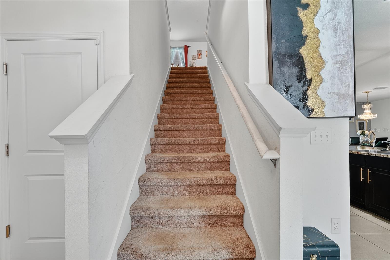
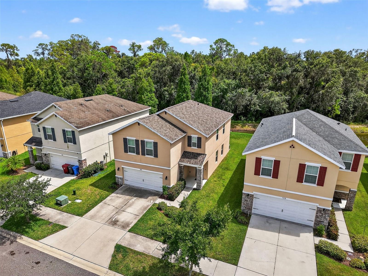
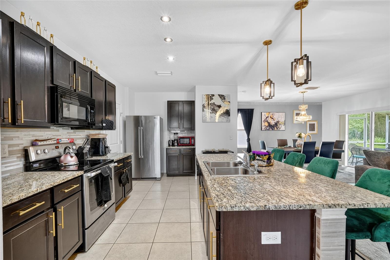
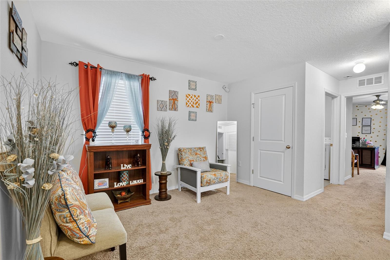
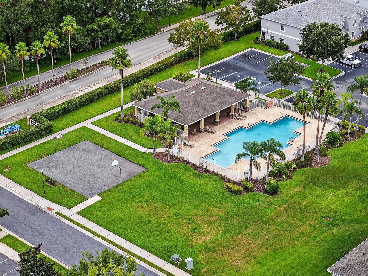
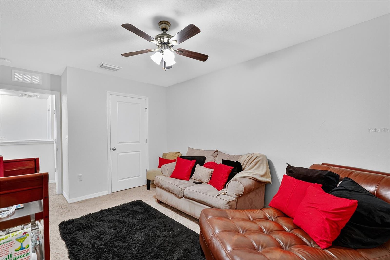
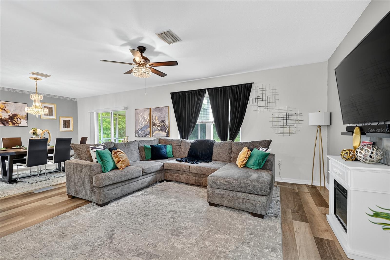
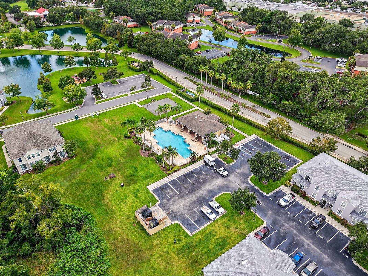
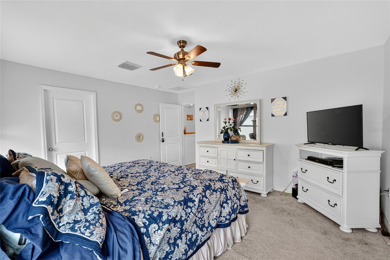
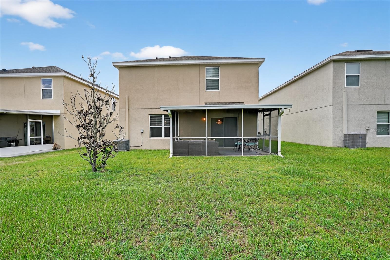
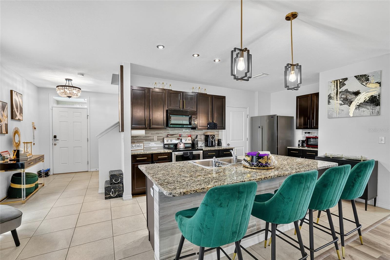
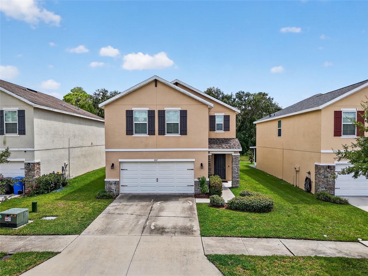
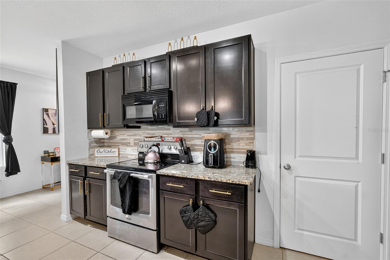
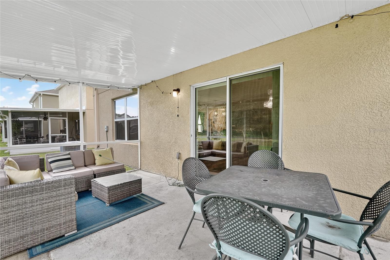
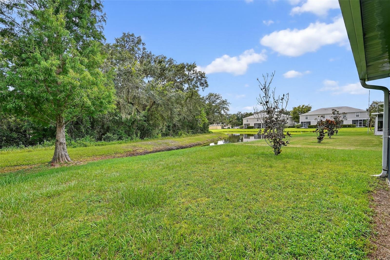
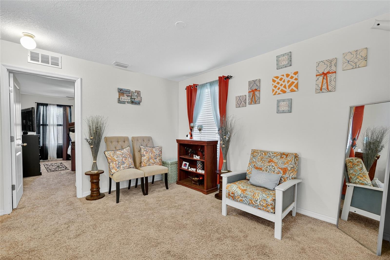
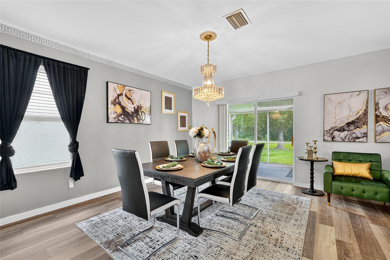
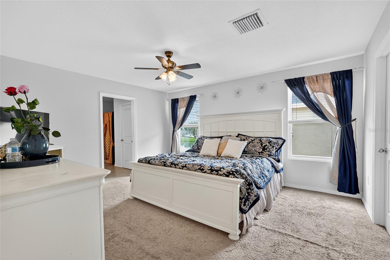
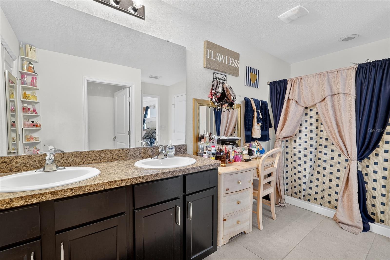
Active
802 WILTONWAY DR
$340,000
Features:
Property Details
Remarks
Welcome to this beautiful 4-bedroom, 2.5-bath home in the gated community of Walden Woods in Plant City. With no rear neighbors and a serene pond view, this two-story home offers both privacy and charm. A brand-new 2025 roof with a 20-year warranty ensures peace of mind for years to come. Step through the inviting foyer into an open-concept main level, perfect for gatherings and everyday living. The kitchen is a chef’s delight, featuring granite countertops, abundant espresso cabinetry, a large island with pendant lighting, a separate pantry, and stainless steel appliances, including a 2023 refrigerator and stove. The kitchen seamlessly flows into the dining and living areas, where wood-look vinyl flooring and natural light from sliding glass doors create a warm, welcoming atmosphere. A convenient half bath completes the downstairs layout. Upstairs, all bedrooms are thoughtfully situated along with a versatile bonus loft/family room and laundry for added convenience. The spacious primary suite boasts a walk-in closet and an en-suite bath with a double-sink vanity, step-in shower, private water closet, and linen storage. Three additional bedrooms, each with a ceiling fan, share a full bathroom with a double vanity. Enjoy Florida living year-round on the screened-in porch overlooking the large backyard and tranquil pond. Community amenities include a sparkling pool and basketball courts. The location can’t be beat, just outside a Publix shopping center, near a variety of dining options, and only 10 minutes to I-4 for easy travel to Tampa or Orlando. This home blends style, comfort, and convenience. Don’t miss your opportunity to make it yours!
Financial Considerations
Price:
$340,000
HOA Fee:
425
Tax Amount:
$2441
Price per SqFt:
$146.05
Tax Legal Description:
WALDEN WOODS SINGLE FAMILY LOT 3 BLOCK C
Exterior Features
Lot Size:
4500
Lot Features:
N/A
Waterfront:
No
Parking Spaces:
N/A
Parking:
Driveway
Roof:
Shingle
Pool:
No
Pool Features:
N/A
Interior Features
Bedrooms:
4
Bathrooms:
3
Heating:
Central
Cooling:
Central Air
Appliances:
Dishwasher, Microwave, Range, Refrigerator
Furnished:
No
Floor:
Carpet, Ceramic Tile, Vinyl
Levels:
Two
Additional Features
Property Sub Type:
Single Family Residence
Style:
N/A
Year Built:
2017
Construction Type:
Stucco
Garage Spaces:
Yes
Covered Spaces:
N/A
Direction Faces:
North
Pets Allowed:
Yes
Special Condition:
None
Additional Features:
Lighting, Sliding Doors
Additional Features 2:
Lease Restrictions to be verified by the HOA
Map
- Address802 WILTONWAY DR
Featured Properties