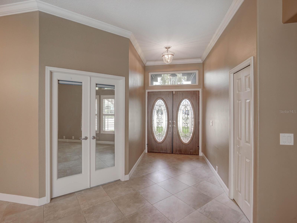
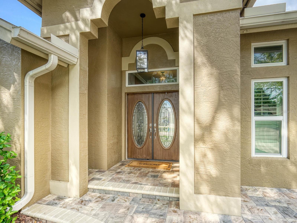
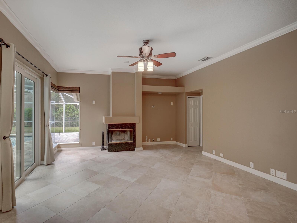
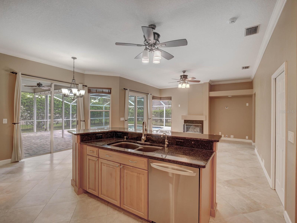
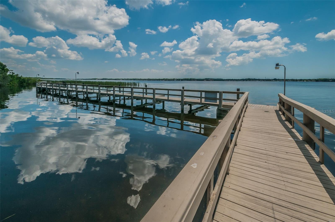
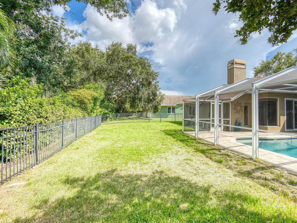
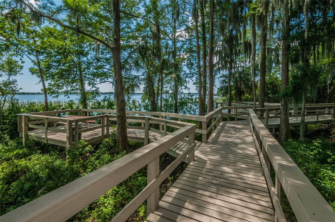
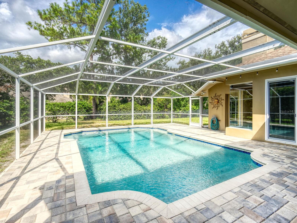
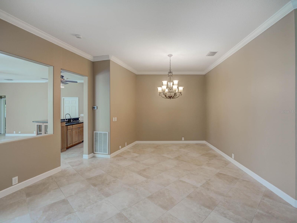
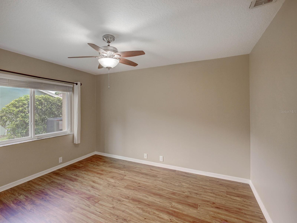
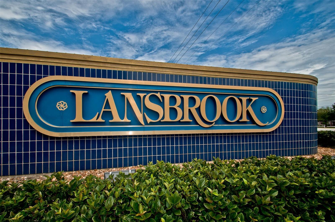
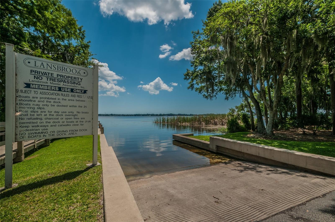
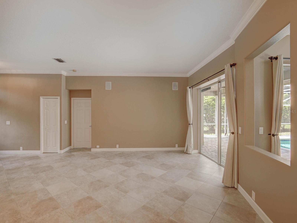
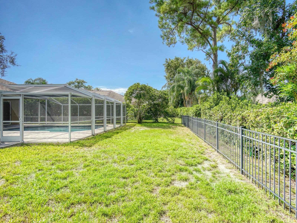
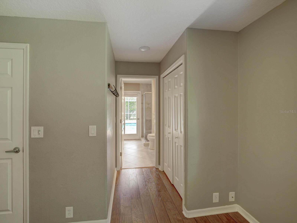
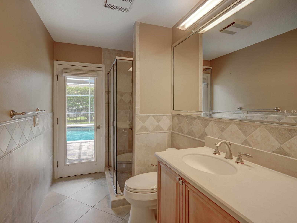
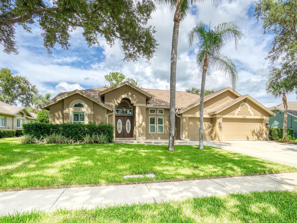
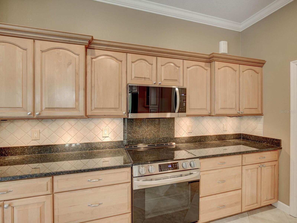
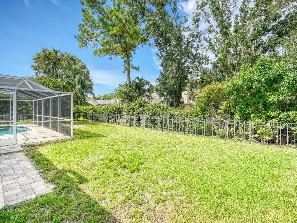
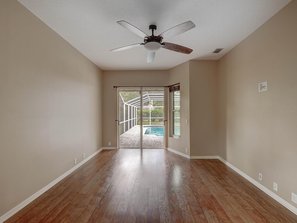
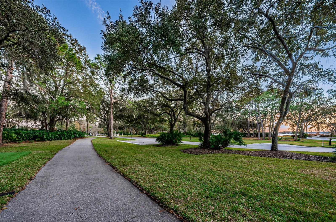
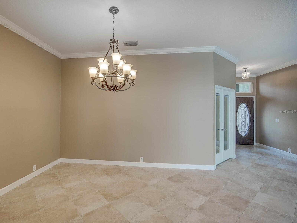
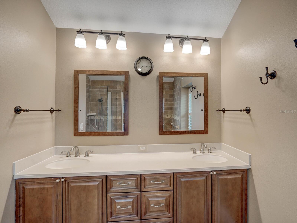
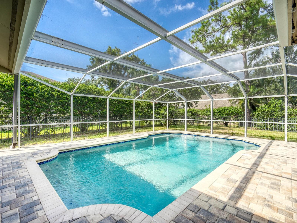
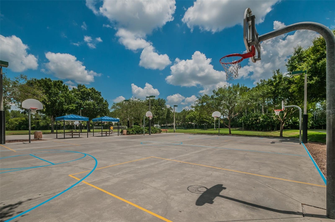
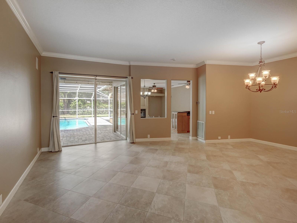
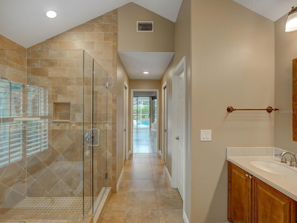
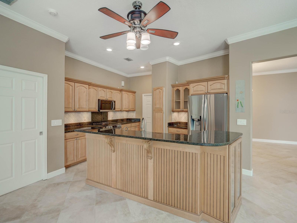
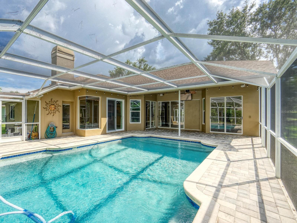
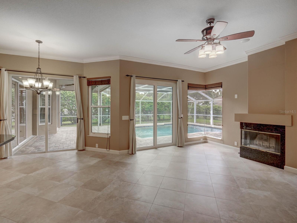
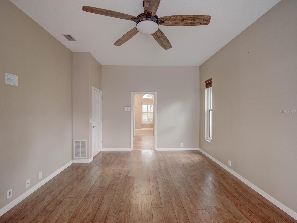
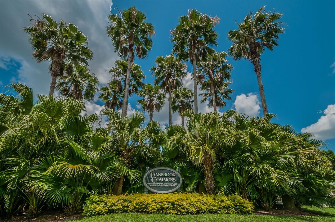
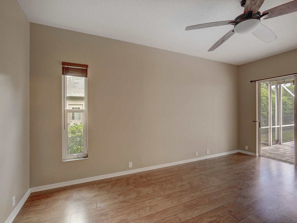
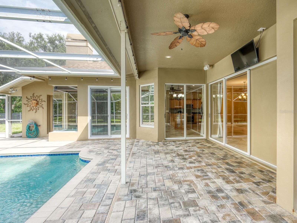
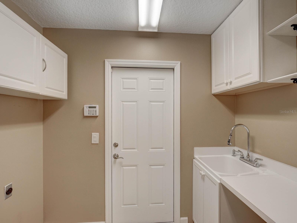
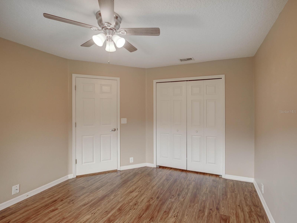
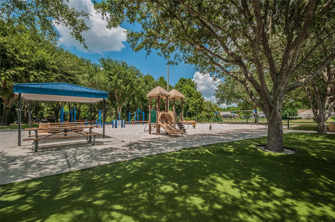
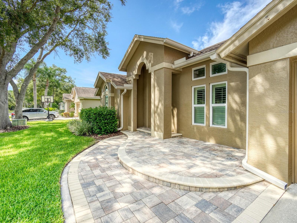
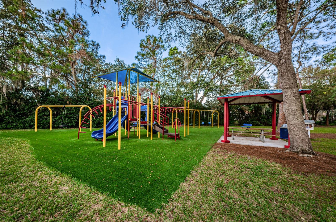
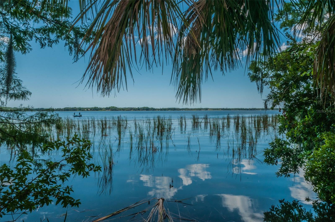
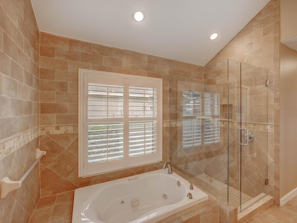
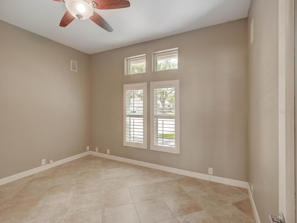
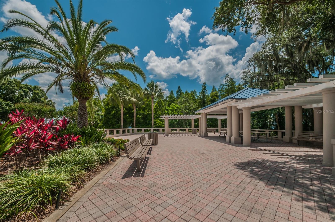
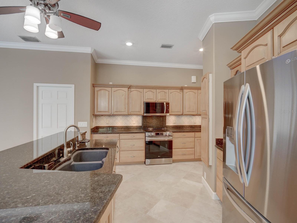
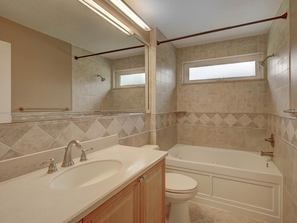
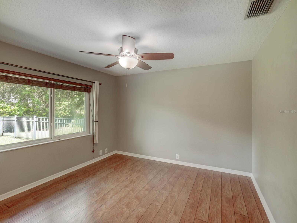
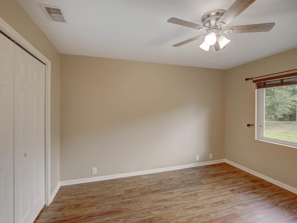
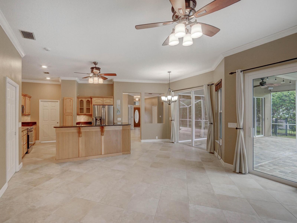
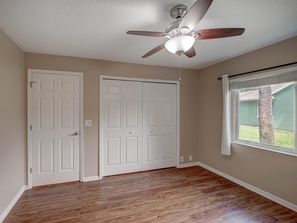
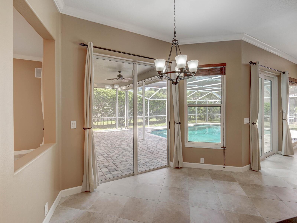
Active
4323 CLAIRIDGE WAY
$810,000
Features:
Property Details
Remarks
Tastefully updated 4 bedroom plus study/den pool home located in Carlyle of Lansbrook on a well landscaped and manicured lot on a cul-de-sac. Neutral tile on the diagonal welcome you in and flow predominantly through the home. Formal living and dining rooms have volume ceilings and crown molding with an amazing view of the outdoors beyond. Kitchen has solid custom wood cabinets, granite counter tops, breakfast bar, new stainless steel appliances all open to family room with wood burning fireplace. Split floor plan allows for a private master bedroom retreat on its own side of the home. Primary bedroom with sliders to the pool area has walk-in closets and remodeled en suite bathroom has dual sinks, separate shower, water closet, and deep jetted tub. Four sets of sliders lead to your large lanai overlooking your oversized pebble-tec finish swimming pool and fully fenced back yard. Hurricane impact and double paned windows throughout. Roof 2015, HVAC less than one year old, reclaimed water for irrigation for great savings on your water bill. The community of Lansbrook is located in East Lake and offers miles of walking/bicycle trails, two parks (one on Lake Tarpon with private community boat ramp and day docks), and two playgrounds. Zoned for top rated schools! East Lake is a residential area located on the east side of Lake Tarpon near the Pinellas Trail extension, John Chesnut Park, shopping, restaurants, beaches, and airports. Just waiting for someone new to call it home!
Financial Considerations
Price:
$810,000
HOA Fee:
745
Tax Amount:
$5320.78
Price per SqFt:
$332.79
Tax Legal Description:
CARLYLE LOT 98
Exterior Features
Lot Size:
11705
Lot Features:
Cul-De-Sac
Waterfront:
No
Parking Spaces:
N/A
Parking:
Driveway, Garage Door Opener
Roof:
Shingle
Pool:
Yes
Pool Features:
Gunite, In Ground, Outside Bath Access, Pool Sweep, Screen Enclosure
Interior Features
Bedrooms:
4
Bathrooms:
3
Heating:
Central, Electric, Heat Pump
Cooling:
Central Air
Appliances:
Dishwasher, Disposal, Electric Water Heater, Microwave, Range, Refrigerator, Water Softener
Furnished:
No
Floor:
Laminate, Tile
Levels:
One
Additional Features
Property Sub Type:
Single Family Residence
Style:
N/A
Year Built:
1991
Construction Type:
Block, Stucco
Garage Spaces:
Yes
Covered Spaces:
N/A
Direction Faces:
West
Pets Allowed:
No
Special Condition:
None
Additional Features:
Garden, Lighting, Private Mailbox, Sidewalk, Sliding Doors
Additional Features 2:
Buyers to verify with HOA and with County Ordinances
Map
- Address4323 CLAIRIDGE WAY
Featured Properties