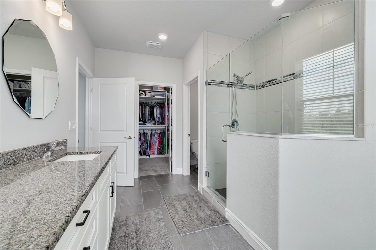
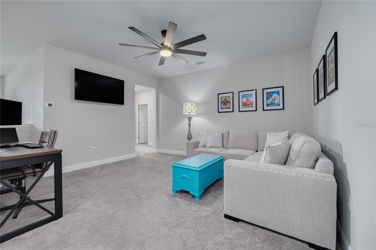
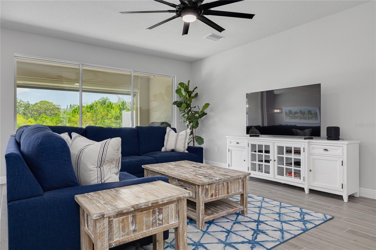
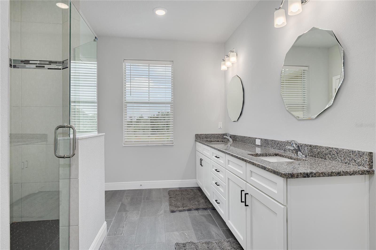
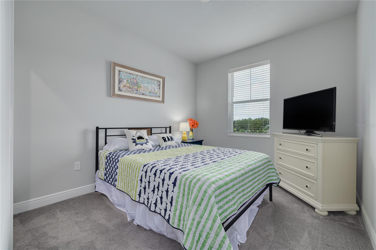
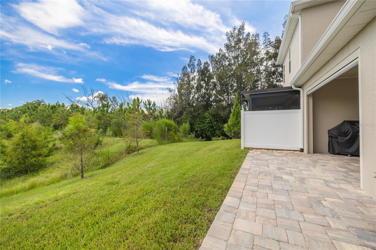
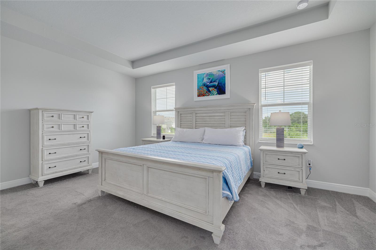
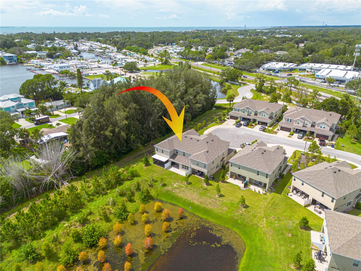
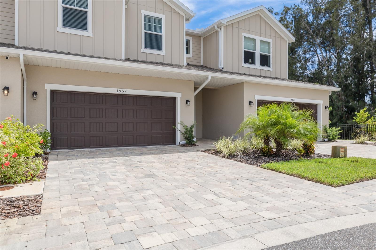
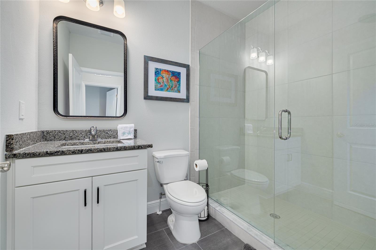
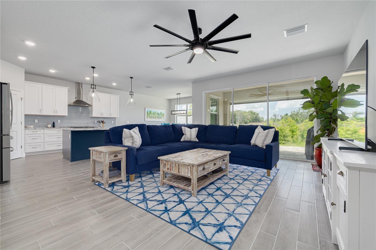
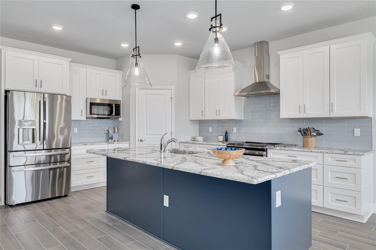
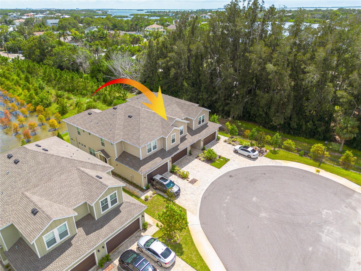
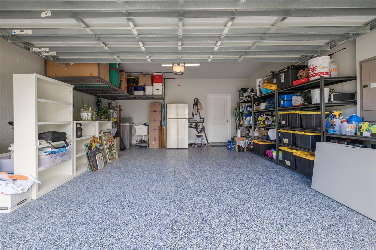
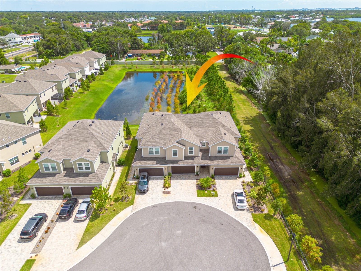
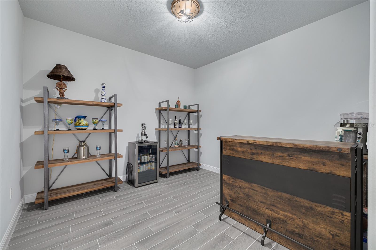
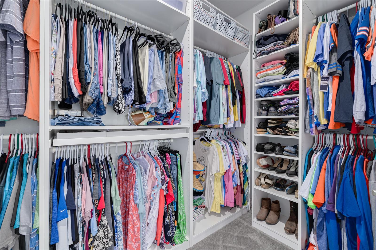
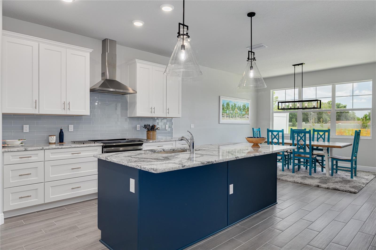
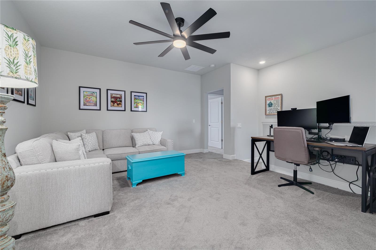
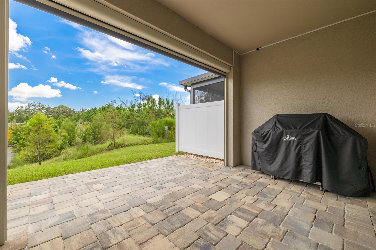
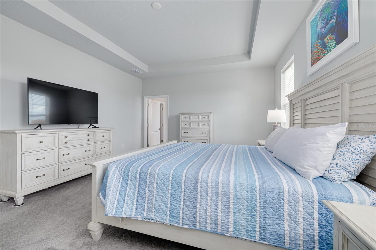
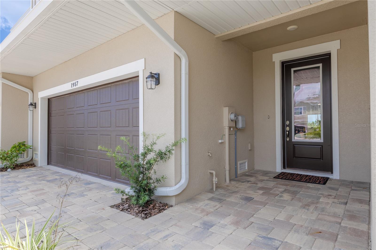
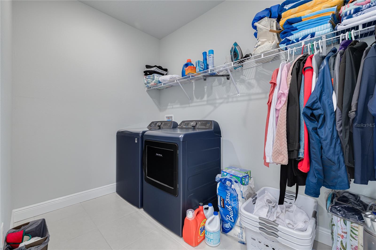
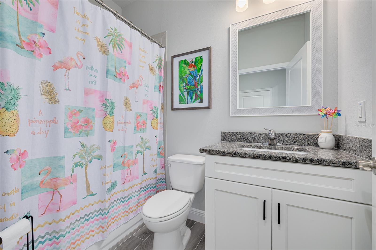
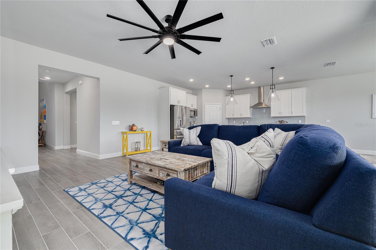
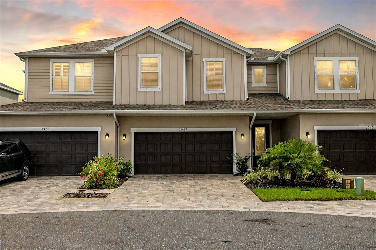
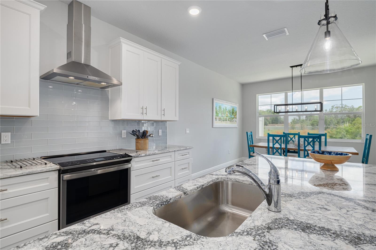
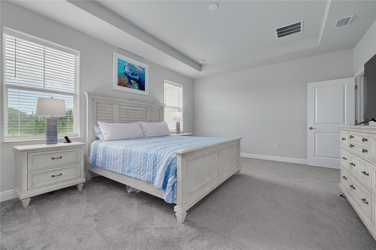
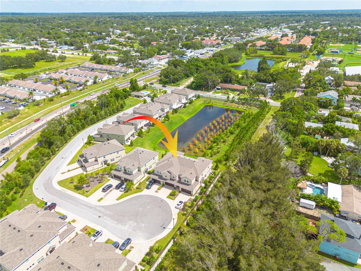
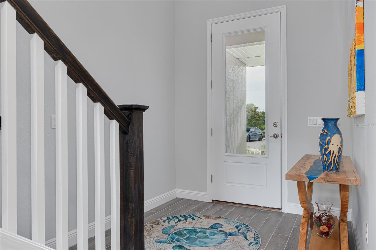
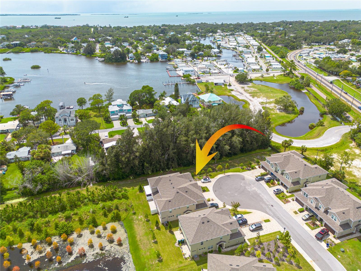
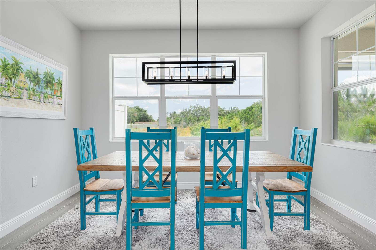
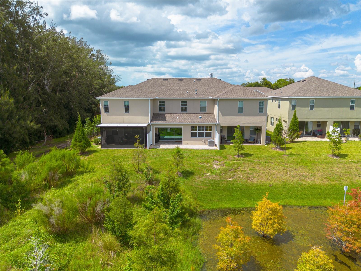
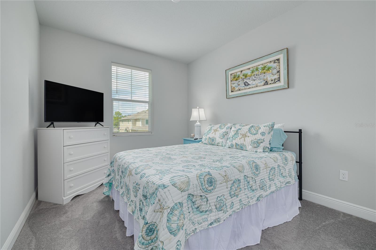
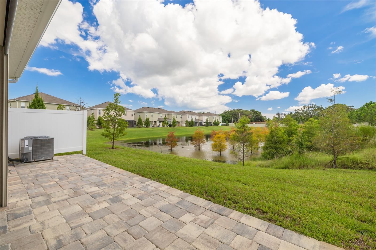
Active
1957 TRAILSIDE DR
$649,000
Features:
Property Details
Remarks
Welcome to your Palm Harbor dream home! Built in 2023, this gorgeous townhome combines sleek modern design with warm, inviting spaces made for everyday living and effortless entertaining. Step inside the vaulted ceiling foyer and you’ll instantly feel at home. A flexible first-floor bonus room and nearby full bath are perfect for guests, a home office, or game nights with friends. The heart of the home is the open great room, where a show-stopping kitchen takes center stage—white shaker cabinets, sparkling Cambria quartz countertops, premium GE Profile appliances with induction cooktop, and an oversized island big enough for everyone to gather around. A sunny breakfast area invites long weekend brunches and lively evenings of cards or board games. Upstairs, a spacious loft offers another hangout spot, while the serene master retreat pampers you with natural light, a huge walk-in closet, and a spa-style bath with double vanities and glass-enclosed shower. Two additional bedrooms and a full laundry room complete the picture. With shops, dining, and the Gulf beaches just minutes away, this home offers more than just a place to live—it’s a lifestyle waiting to be enjoyed. Elevation certificate and FEMA Loma letter are in the attachments so NO FLOOD INSURANCE REQUIRED! Seller will contribute $5000 towards closing costs with an acceptable offer.
Financial Considerations
Price:
$649,000
HOA Fee:
300
Tax Amount:
$8993.98
Price per SqFt:
$255.41
Tax Legal Description:
NORTH POINT OF PALM HARBOR LOT 18
Exterior Features
Lot Size:
2544
Lot Features:
Conservation Area
Waterfront:
No
Parking Spaces:
N/A
Parking:
N/A
Roof:
Shingle
Pool:
No
Pool Features:
Gunite, In Ground
Interior Features
Bedrooms:
3
Bathrooms:
3
Heating:
Electric
Cooling:
Central Air
Appliances:
Convection Oven, Dishwasher, Disposal, Dryer, Electric Water Heater, Freezer, Ice Maker, Microwave, Range, Refrigerator, Washer, Water Softener
Furnished:
No
Floor:
Tile
Levels:
Two
Additional Features
Property Sub Type:
Townhouse
Style:
N/A
Year Built:
2023
Construction Type:
Block
Garage Spaces:
Yes
Covered Spaces:
N/A
Direction Faces:
North
Pets Allowed:
No
Special Condition:
None
Additional Features:
Hurricane Shutters, Rain Gutters
Additional Features 2:
BUYER TO VERIFY LEASE RESTRICTION BEFORE PURCHASE.
Map
- Address1957 TRAILSIDE DR
Featured Properties