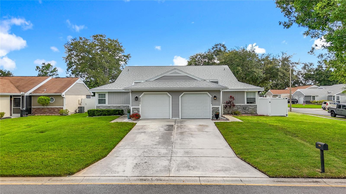
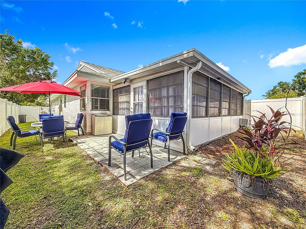
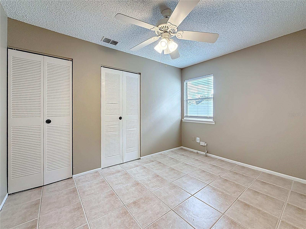
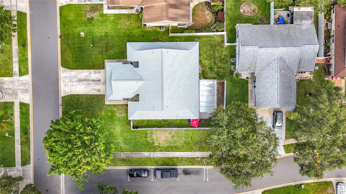
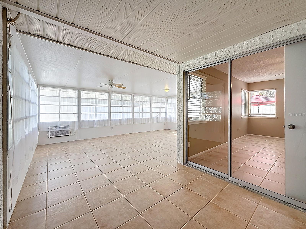
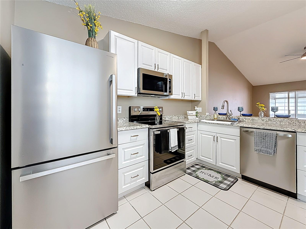
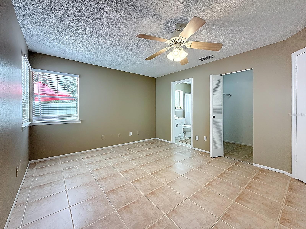
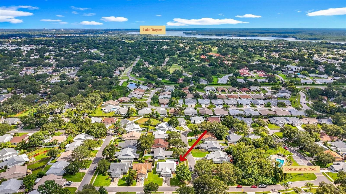
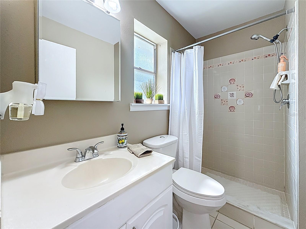
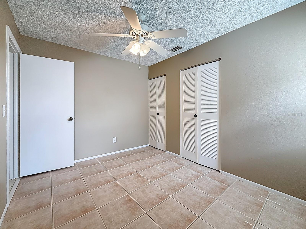
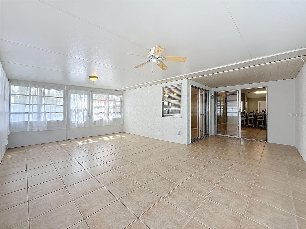
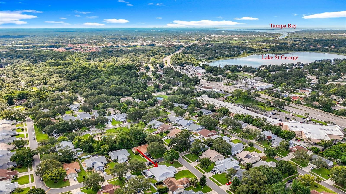
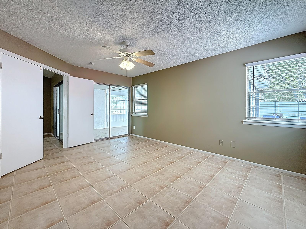
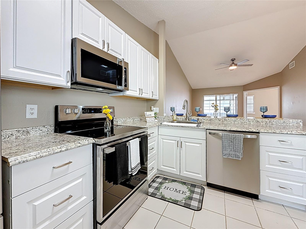
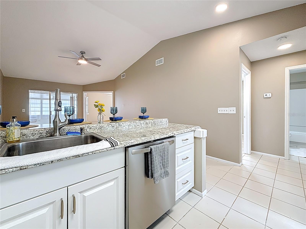
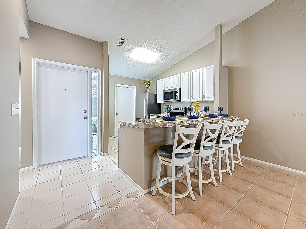
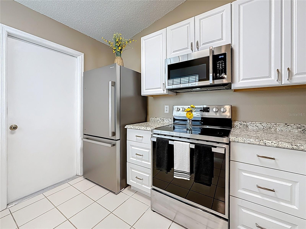
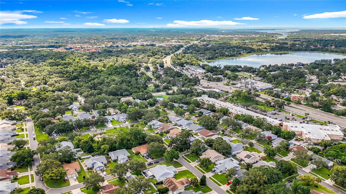
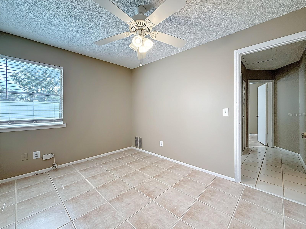
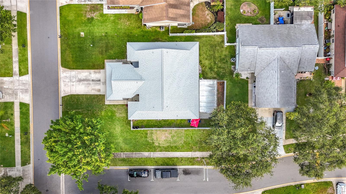
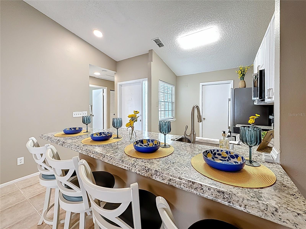
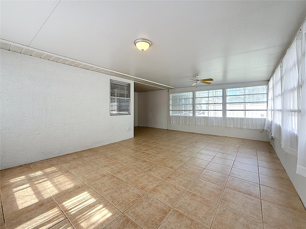
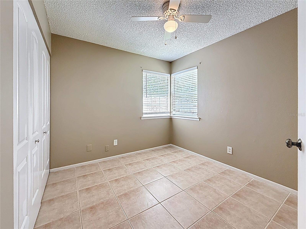
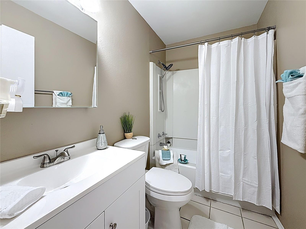
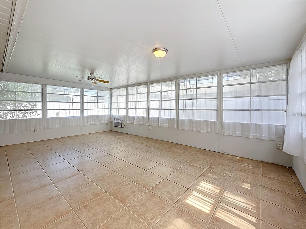
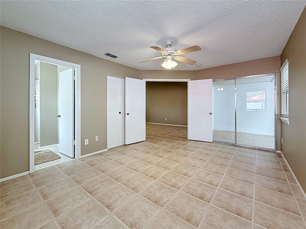


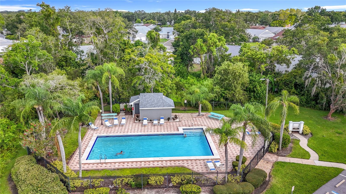
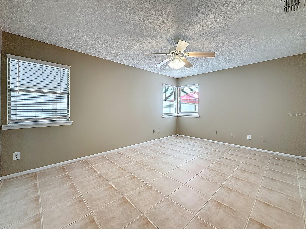
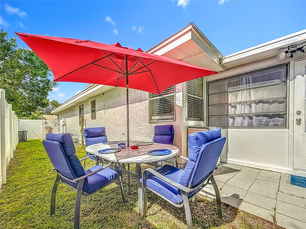
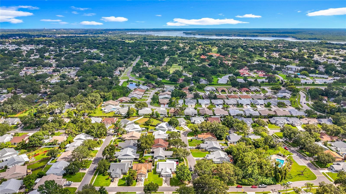
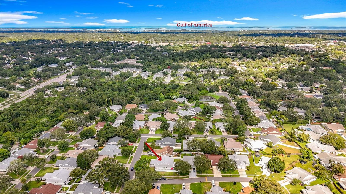
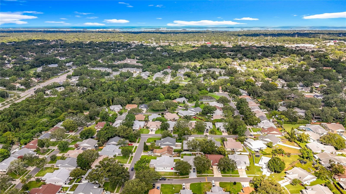
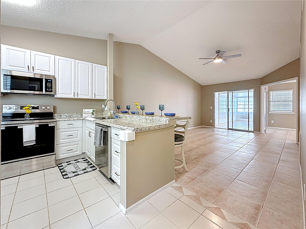
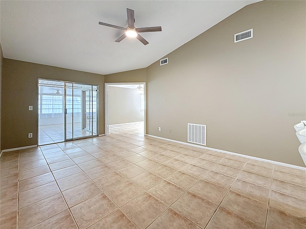
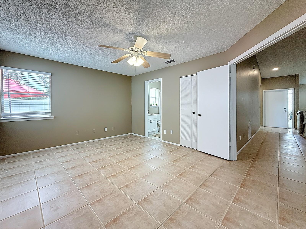
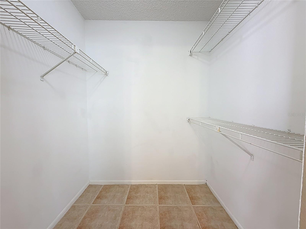
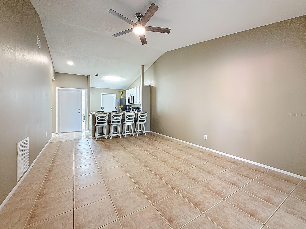
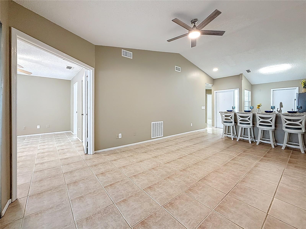
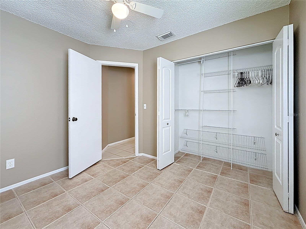
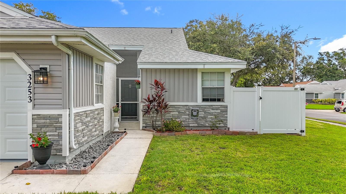
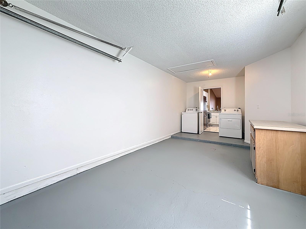
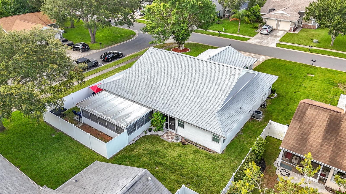
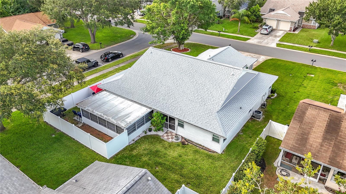
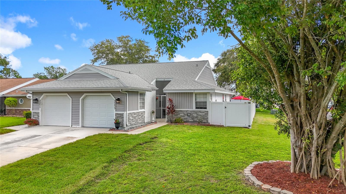
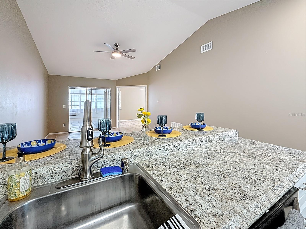
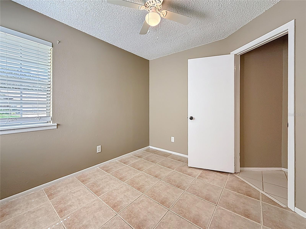
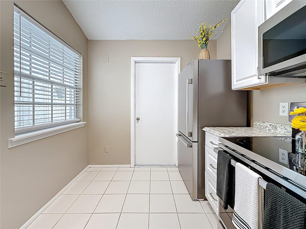
Active
3253 LATANA DR
$310,000
Features:
Property Details
Remarks
Nestled in the heart of Palm Harbor's sought-after Cloverplace community, this charming villa-style condo offers an ideal blend of comfort and convenience in a vibrant all-ages neighborhood. With three spacious bedrooms and two bathrooms, this home features an inviting open floor plan that is bathed in natural light, making it perfect for both relaxation and entertaining. The recently refreshed kitchen showcases granite-look countertops and new stainless appliances, complemented by a breakfast bar that overlooks the expansive living area. The master suite stands out with its walk-in closet and en-suite bathroom, providing a private sanctuary within the home. Two additional bedrooms share a well-appointed hall bath complete with a tub/shower combo. Adding to the living space is an air-conditioned Florida room that contributes over 500 additional permitted square feet, perfect for family gatherings or cozy evenings. The fenced-in backyard invites you to enjoy quiet coffee mornings or outdoor entertaining with friends. The property is turnkey, featuring fresh interior paint, washer and dryer units conveniently located in the garage, and a newer shingled roof (2022) along with durable vinyl siding for lasting peace of mind. With low association fees, residents can enjoy access to community amenities like a pool and park, all while being just a few miles from Downtown Palm Harbor and the area's renowned beaches. Enjoy the Florida lifestyle. Zoned for highly-rated schools and conveniently located near shopping, restaurants, and entertainment. This delightful condo really has it all - an ideal peaceful retreat that’s close to everything the area has to offer. Come take a look…You’ll like what you see!
Financial Considerations
Price:
$310,000
HOA Fee:
N/A
Tax Amount:
$3801
Price per SqFt:
$326.32
Tax Legal Description:
CLOVERPLACE CONDO PHASE II UNIT 106
Exterior Features
Lot Size:
N/A
Lot Features:
Corner Lot, Paved
Waterfront:
No
Parking Spaces:
N/A
Parking:
Driveway, Garage Door Opener
Roof:
Shingle
Pool:
No
Pool Features:
N/A
Interior Features
Bedrooms:
3
Bathrooms:
2
Heating:
Central, Electric
Cooling:
Central Air
Appliances:
Dishwasher, Dryer, Electric Water Heater, Microwave, Range, Refrigerator, Washer
Furnished:
No
Floor:
Tile
Levels:
One
Additional Features
Property Sub Type:
Villa
Style:
N/A
Year Built:
1984
Construction Type:
Stucco, Frame
Garage Spaces:
Yes
Covered Spaces:
N/A
Direction Faces:
South
Pets Allowed:
No
Special Condition:
None
Additional Features:
Private Mailbox, Sidewalk
Additional Features 2:
See docs for additional information and city/county for additional restrictions
Map
- Address3253 LATANA DR
Featured Properties