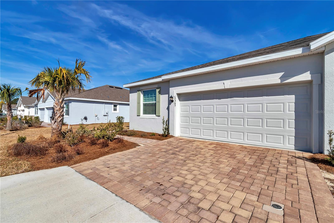
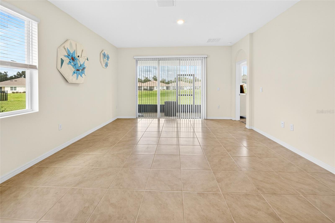
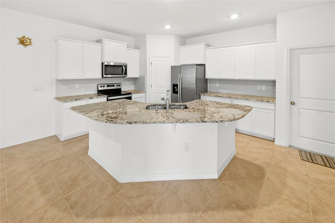
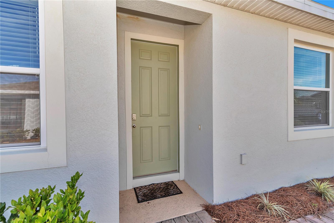
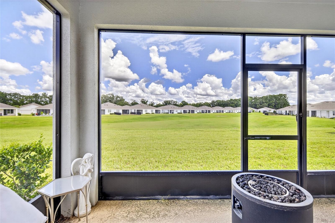
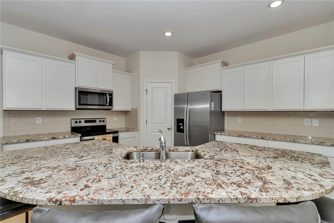
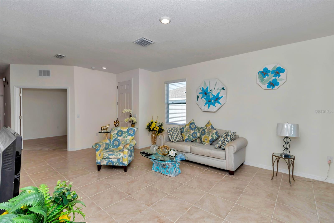
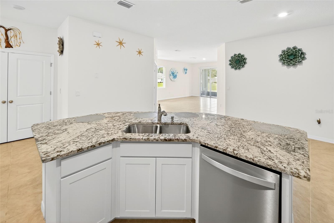
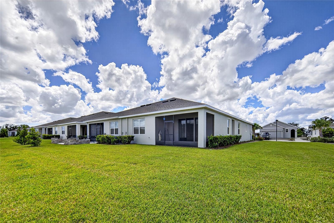
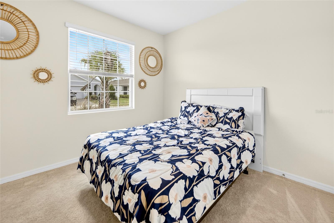
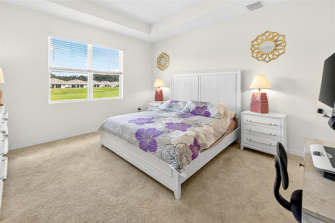
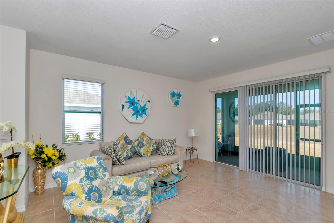
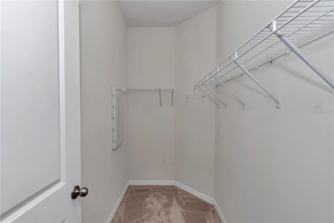
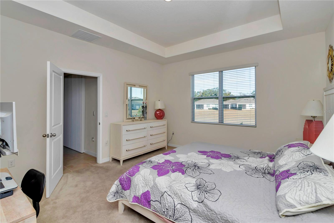
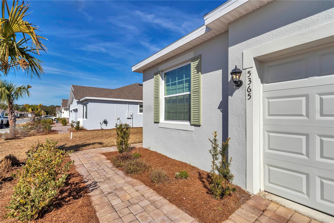
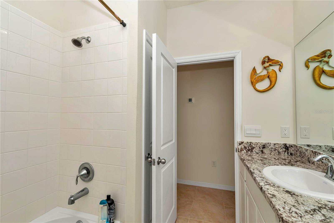
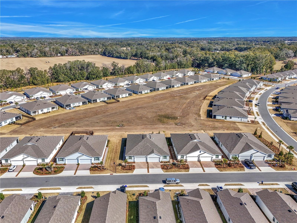
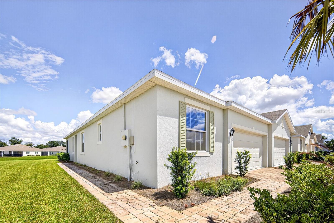
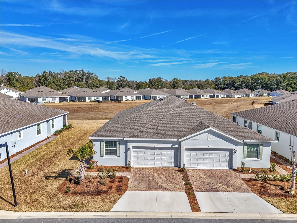
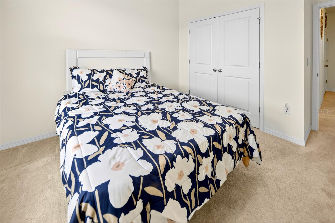
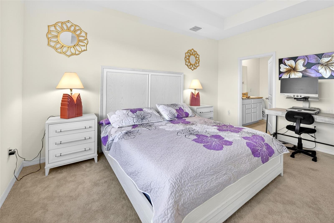
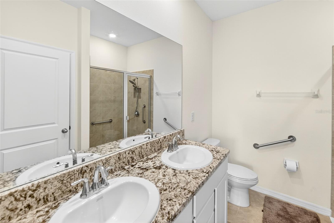
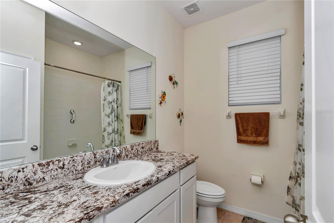
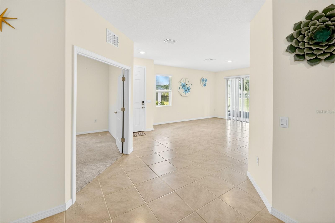
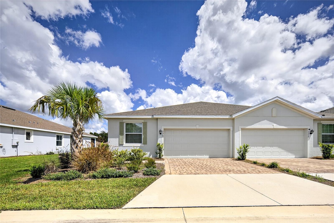
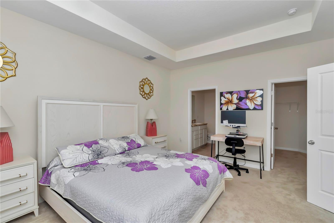
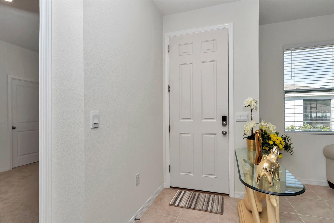
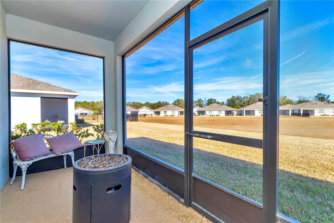
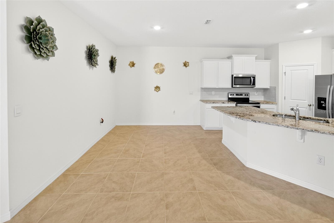
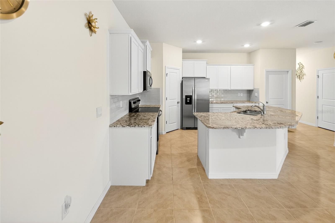
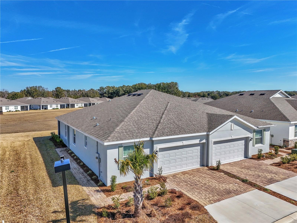
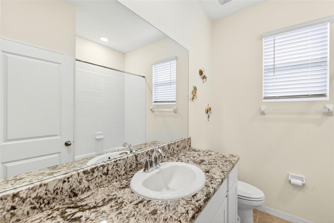
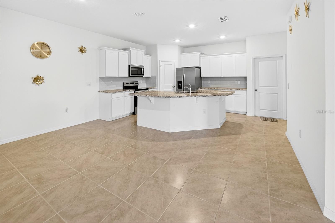
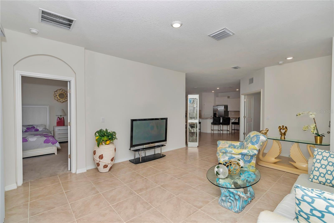
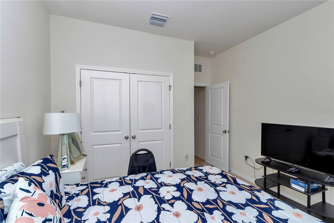
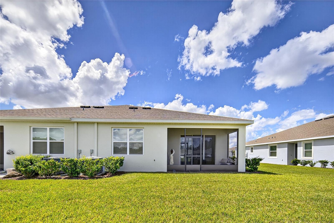
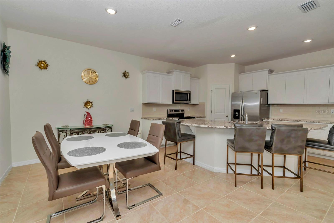
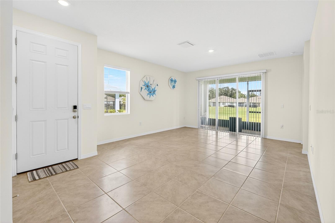
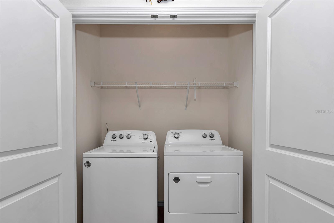
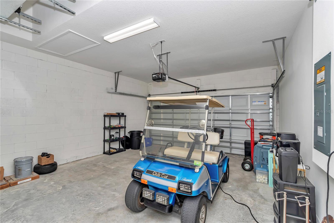
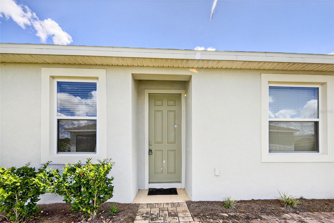
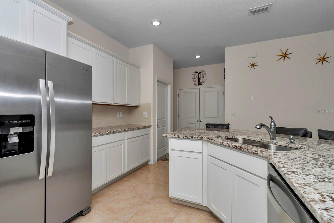
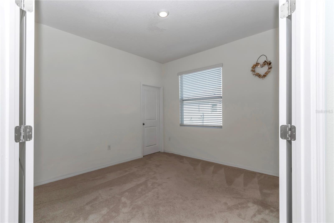
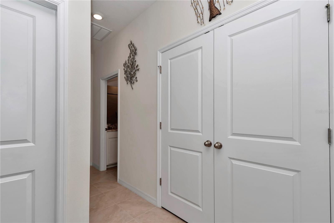
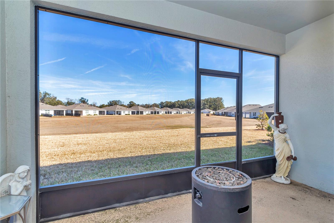
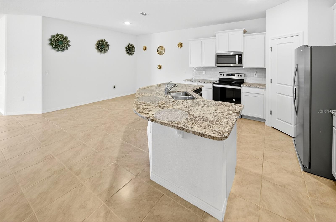
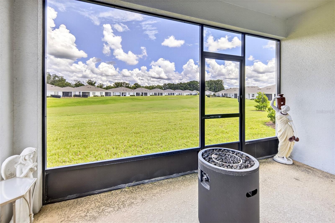
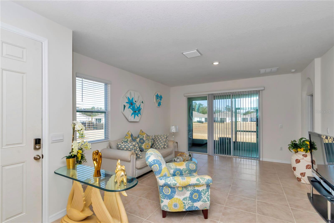
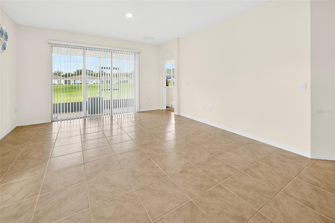
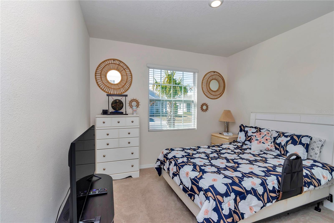
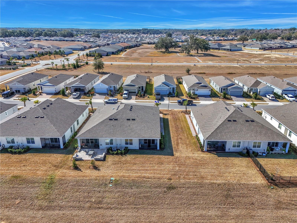
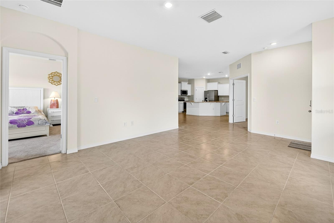
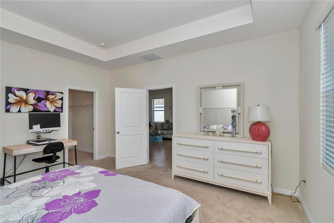
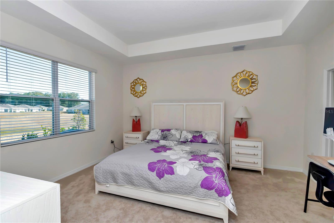
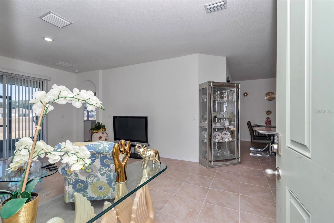
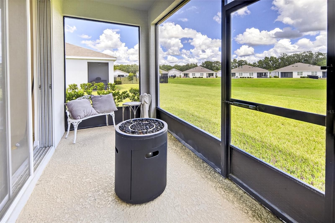
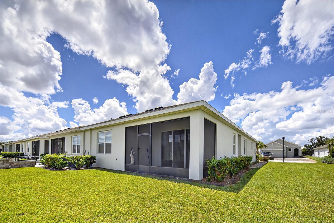
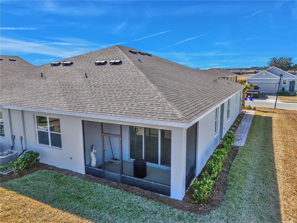
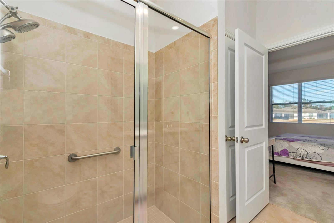
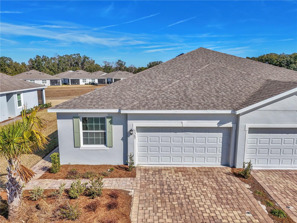
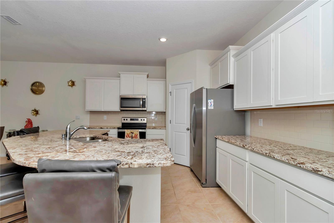
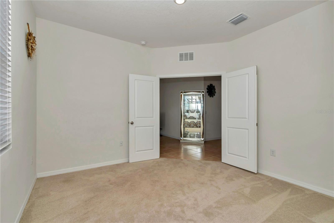
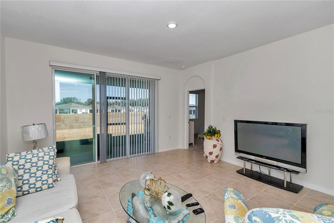
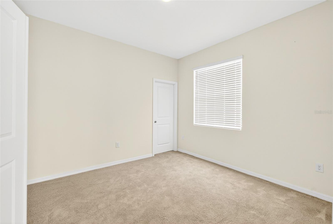
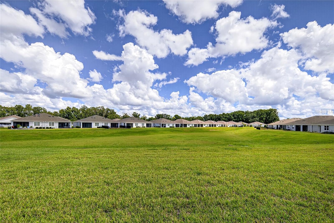
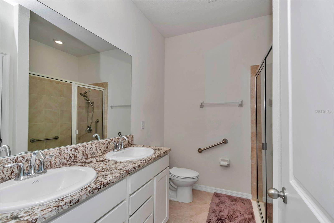
Active
5365 NW 46TH LANE RD
$239,900
Features:
Property Details
Remarks
Ocala's Finest Resort-Style Living! Welcome to Ocala Preserve an exclusive, guard and gated community with loads of amenities for those who prefer finer things in life! This Siesta model by DR Horton features maintenance free living (lawn care and exterior maintenance included). Custom paver driveway and sidewalk lead to the end unit with side entry front door, open floor with spacious living room with high ceilings and triple sliding door to screened in lanai., this area leads to primary bedroom with tray ceilings in the far left back of home and primary bath with double vanities, granite countertops and tile surround with solid glass door shower with grab bars and walk in closet. Stepping back across the home you are greeted with dining area and large inviting kitchen with spacious island with room for 4 - 6 bar stools and sink. Granite countertops and stainless steel appliances as well as walk in pantry. The 3rd bedroom/office/den is off of kitchen and would also make a great hobby room with french doors. Heading towards front of home is the laundry closet, 2nd bedroom that shares the 2nd bath with the guests. The garage is a 2 car with garage door opener and is home to the 2023 hot water heater and 2023 Hvac system in ceiling as a space saver, 2023 architectural roof. Enjoy a private oasis with access to Walking/Hiking/Bike Trails, Tennis and Pickleball Courts, Resort Style Pool, On-Site Restaurant, Athletic Center, The Golf Club, Clubhouse, Day Spa and Dog Park. Relax on a kayak and watch the sunrise over our beautiful lake. Unwind at the end of your day with a glass of wine on the expansive Veranda, or enjoy a Chef inspired meal at Salt and Brick restaurant. All very close to the world equestrian center, hits and rainbow springs!
Financial Considerations
Price:
$239,900
HOA Fee:
567
Tax Amount:
$3957.03
Price per SqFt:
$154.57
Tax Legal Description:
SEC 33 TWP 14 RGE 21 PLAT BOOK 014 PAGE 142 OCALA PRESERVE PHASE 13 LOT 716
Exterior Features
Lot Size:
5227
Lot Features:
N/A
Waterfront:
No
Parking Spaces:
N/A
Parking:
N/A
Roof:
Shingle
Pool:
No
Pool Features:
N/A
Interior Features
Bedrooms:
3
Bathrooms:
2
Heating:
Central, Electric, Heat Pump
Cooling:
Central Air
Appliances:
Convection Oven, Dishwasher, Dryer, Microwave, Range, Refrigerator, Washer
Furnished:
No
Floor:
Carpet, Tile
Levels:
One
Additional Features
Property Sub Type:
Villa
Style:
N/A
Year Built:
2023
Construction Type:
Block, Concrete, Stucco
Garage Spaces:
Yes
Covered Spaces:
N/A
Direction Faces:
Southwest
Pets Allowed:
Yes
Special Condition:
None
Additional Features:
Lighting, Rain Gutters, Sliding Doors
Additional Features 2:
HOA approval required.
Map
- Address5365 NW 46TH LANE RD
Featured Properties